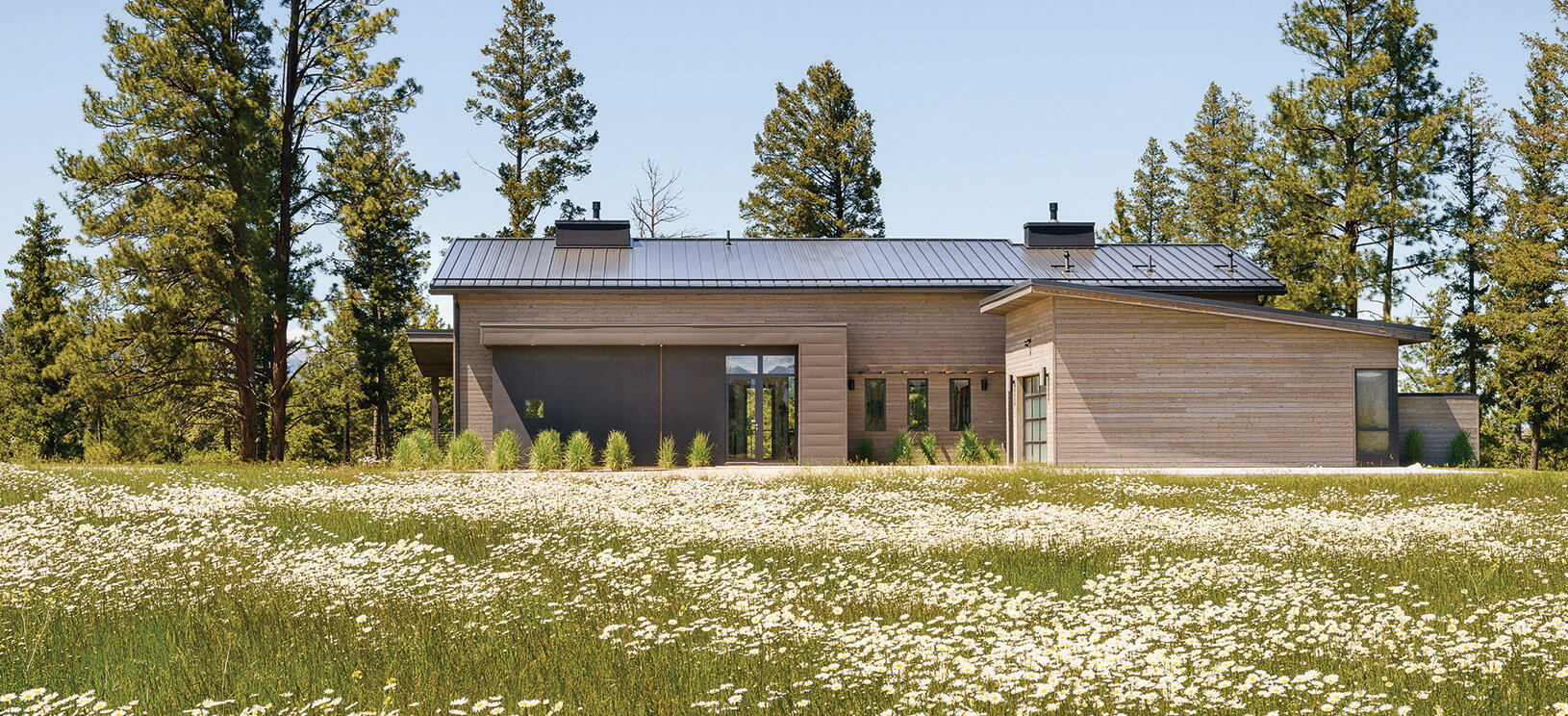
08 Apr Meadow Magic
Architecture
Cushing Terrell
Construction
Garber Construction
A young political science major becomes interested in Montana politics, travels there to research her thesis, and ends up falling in love with Big Sky Country. Years later, when she visits the Bitterroot Valley with her husband, he falls just as hard. Soon, they’re dreaming aloud of buying land. After spending a year looking, they find their perfect property and spend the next 10 years vacationing at a nearby ranch, all the while getting to know their little slice of Montana and envisioning their future home. Needless to say, by the time they hire an architect and contractor, they already have ideas about how they might live on that piece of land.
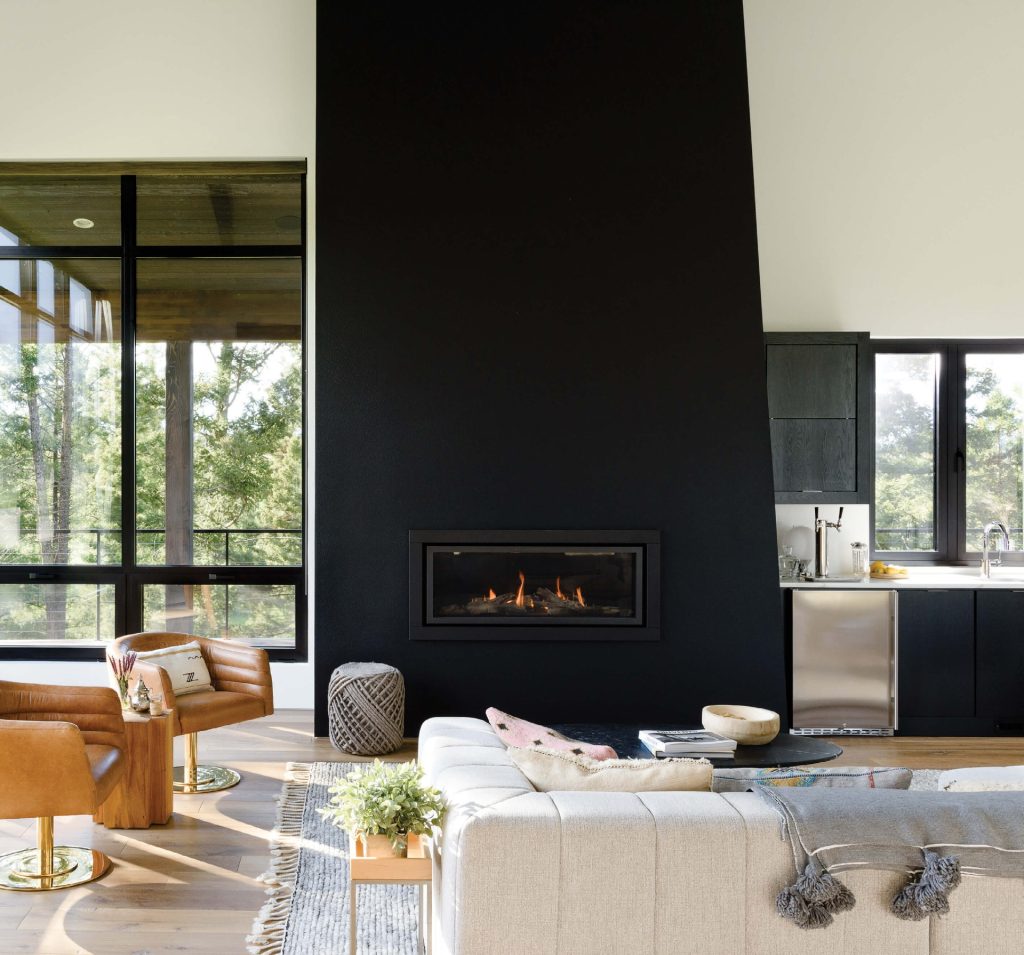
Minimal architectural detailing and a bold fireplace make a dramatic statement against encompassing mountain views.
The 20-acre property — since augmented by the addition of a neighboring property purchased to protect an elk travel corridor — features a large, lush meadow that runs up against a line of trees. The site boasts spectacular views of Trapper Peak to the southwest, as well as the Sapphire Mountain Range. In close proximity to the town of Darby, and within a half-mile of the Bitterroot River, the land is scenically blessed and teeming with wildlife. “We fell in love with the Bitterroot Valley,” says the wife. “There was something magical about finding a place like this, about having a place you can escape to that didn’t feel like back home, a place where you can just look outside and breathe.”
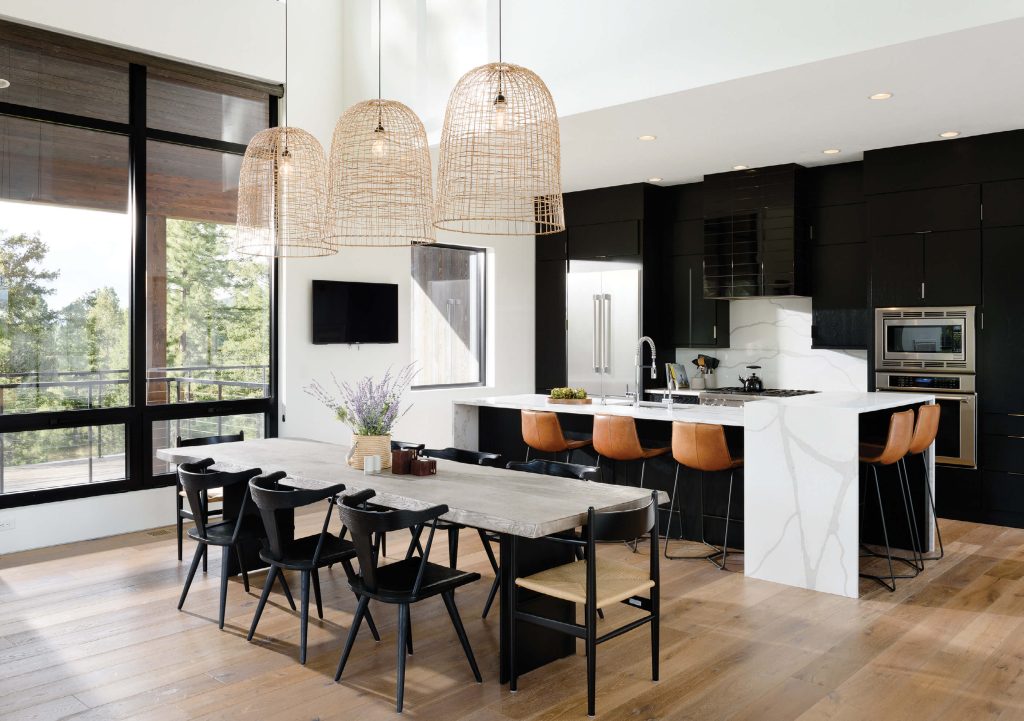
The white oak flooring in the kitchen and dining area adds warmth, while the Cambria quartz waterfall countertop offers a clean-lined modern flair. The leather counter stools are from West Elm, the dining chairs are from Burke Decor and Design Within Reach, the table is from Restoration Hardware, and the basket pendant lighting is from Lulu and Georgia.
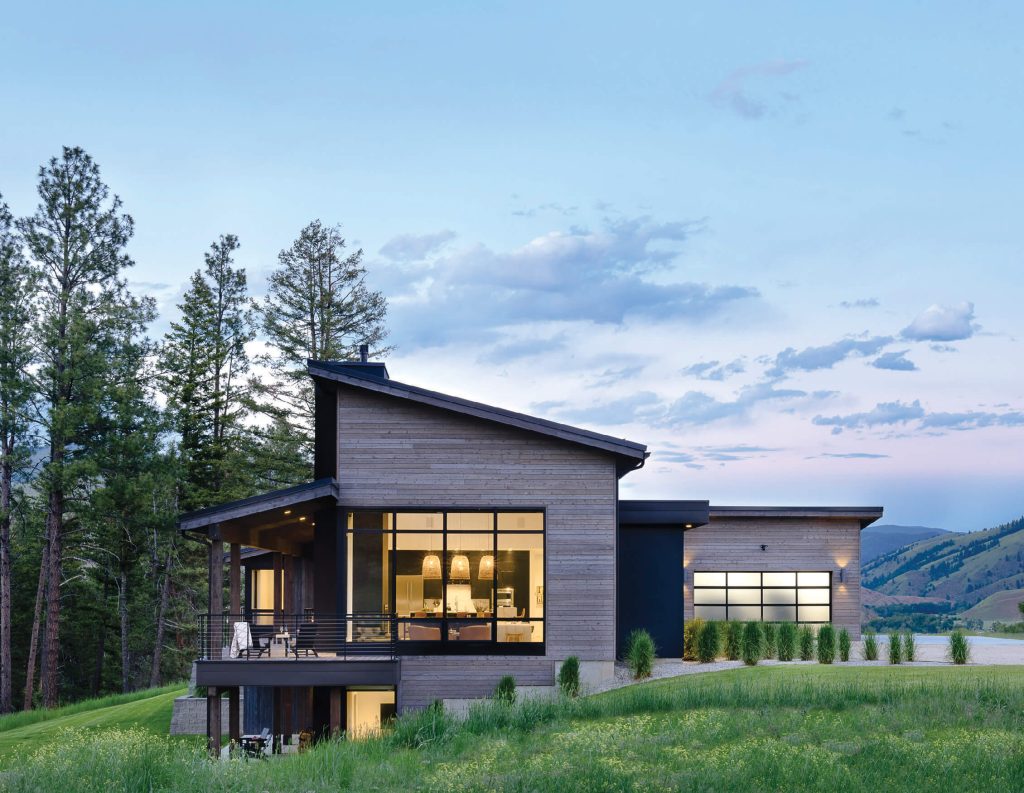
The design takes advantage of the natural grade, with the house maintaining a low profile from the road, but opening up on the back and extending downstairs to additional bedrooms, an office, and a TV room.
The owners assembled a team — Garber Construction and architect Jesse Vigil of Cushing Terrell — and quickly agreed on placement, materiality, and massing. “The main challenge was that it’s a beautiful site with an open meadow, and the owners didn’t want to plunk a house down in the middle,” says Vigil. “They wanted to be respectful of the meadows and the neighbors’ sightlines. They wanted to create a beautiful home that responded to, and was respectful of, their site.”
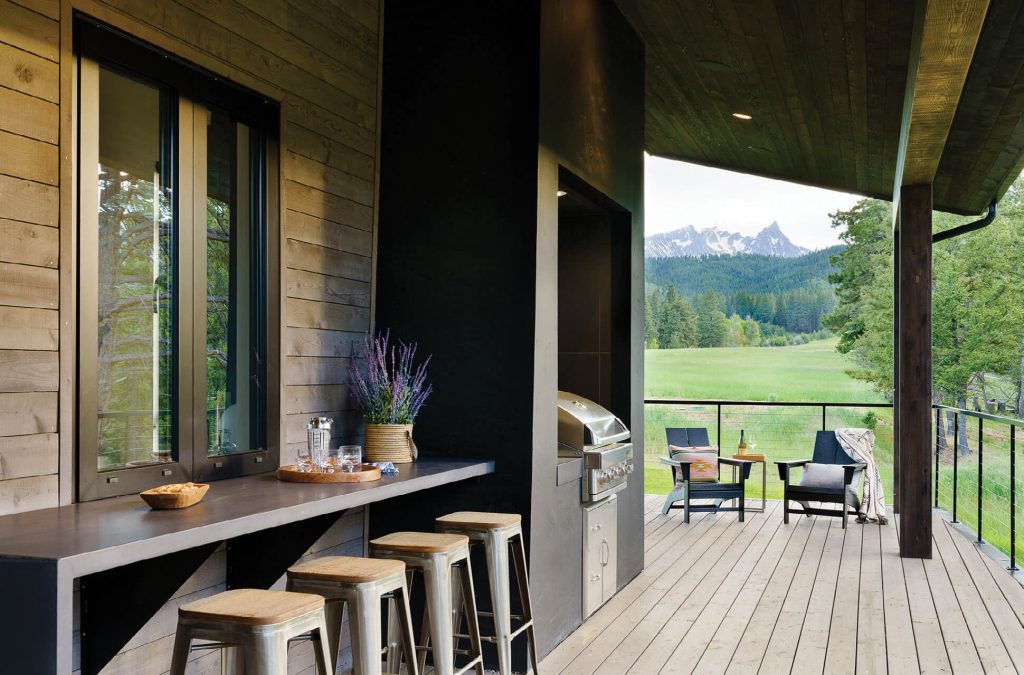
Along with killer views, the L-shaped deck features counter seating under a pass-through window from the kitchen.
The house was designed to blend into the natural surroundings. It’s tucked into a niche in the treeline, where the steep topography allows for a lower level to open directly to the outdoors. Reclaimed wood siding, a shed roof, and minimal fenestration and ornamentation limit its visual impact on the front, while expansive walls of glass looking to the mountain views on the back and sides create a voluminous, nature-forward interior. The ground level — offset from the main linear volume so that both spaces benefit from views of Trapper Peak — houses an open living area and the primary bedroom suite with a spa-like bathroom. The L-shaped deck has a lounge area with a spiral staircase that creates a light well to the patio below. And the outdoor cooking and dining spot features a built-in counter with a waterfall edge and a pass-through window to the kitchen. Downstairs, there’s an office, TV room, and guest quarters that include a bunkroom with an en suite bath and a cozy daybed tucked under the stairs.
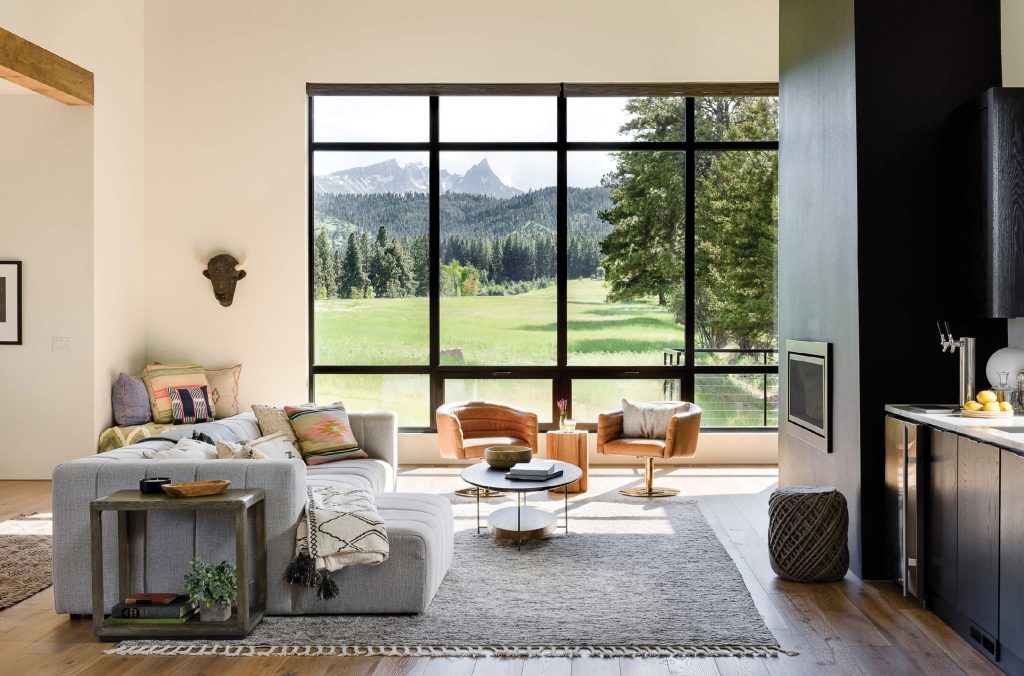
Positioned for optimal views, the living room seems to float in the treetops. The furnishings include pillows and pompom blankets that were purchased by the homeowner in Morocco, leather swivel chairs from CB2, and a rug from Amira Rugs in Missoula.
The interior is contemporary and bright, with white walls, black-trimmed windows, and a monumental black fireplace element. The kitchen furthers the theme, with a black backsplash and cabinets that contrast with the white quartz island. Wide white oak floor planking and box beams made of reclaimed material add warmth and texture.
The house is modest in scale (a guest house/party barn is currently in the works) but lives large. “In thinking about how to really capture the views,” says Vigil, “we came up with the concept of a linear living space centered on the great room windows framing Trapper Peak. We could capture the view through the kitchen, living, and dining room, where we raised the ceiling and used volume and light to make the space feel bigger than it is. The side framing the trees has the deck, which gives it the feeling of a treehouse. We wanted to make every room feel light and energized, and to capture that Montana feeling that accentuates a sense of calm.”
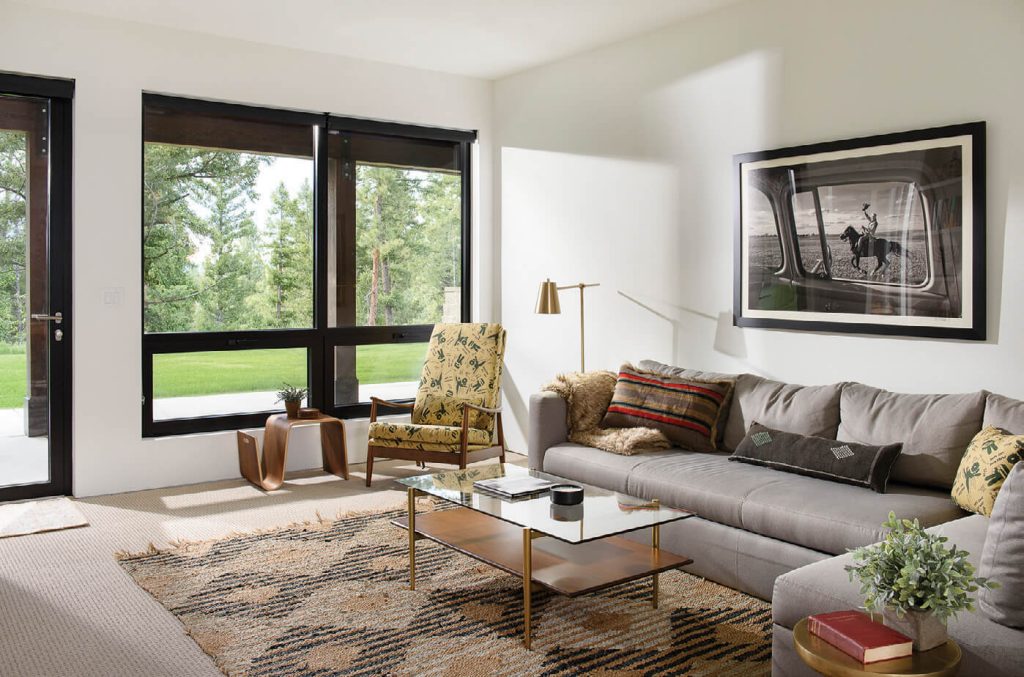
A quiet room on the lower level is the perfect place to sneak away and watch a movie. The vintage chair, covered with 1960s Peace Print fabric, was purchased at the Rose Bowl Flea Market
For the owners — parents and working professionals who lead busy lives in Los Angeles — this was crucial. “For 10 years we talked about what it would mean to us,” recalls the wife. “It was really important to us that, if we were going to do this, we would take hold of the environment. It was the only spot I really saw my husband able to relax. It’s serene; it’s magical. We spend a lot of time just sitting in front of the large windows looking out at Trapper Peak.”
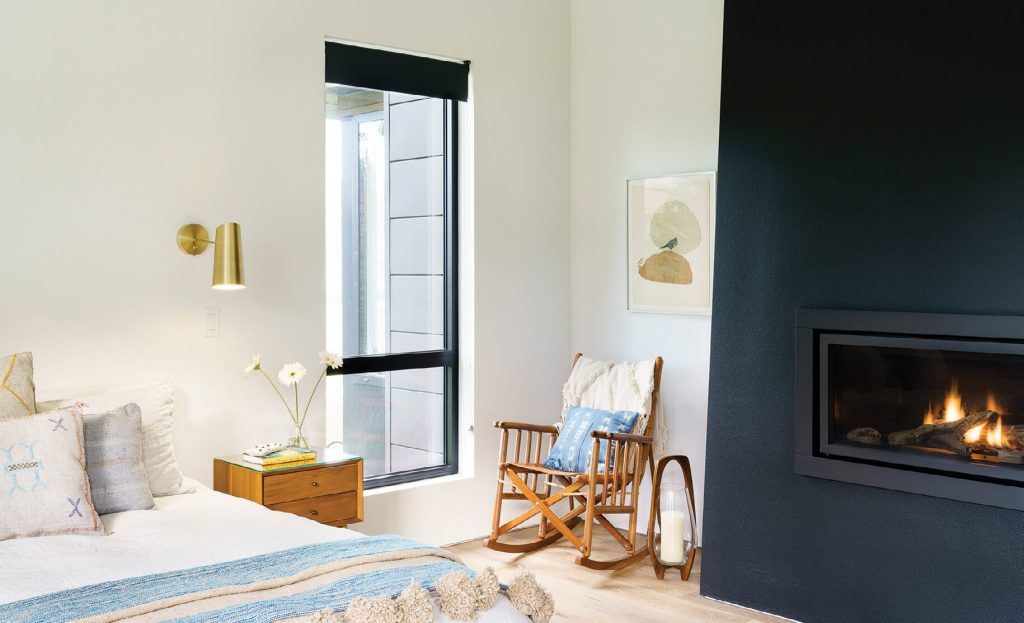
In this bedroom, a vintage rocking chair provides the perfectfire-side seat. The linen bedding and end table are from West Elm, the lighting is from Rejuvenation, and the blanket and pillows are from Morocco.
Now, after many visits to the area, the owners have found that the more time they spend there, the more they find to do. “The activities are really spectacular: river rafting on the Bitterroot, horseback riding, archery with hay bales in our backyard, spending time around the fire pit,” she says. “We’re big hikers, and the hiking is unbelievable in that area. … We might pack a picnic and walk around Lake Como, or maybe we’ll just drive somewhere and have an adventure in a new town. And right before sunset, every night after dinner, we take a walk. You see owls swooping down looking for prey on the ground, there are deer and, at certain times of the year, there’s a herd of about 75 elk in our front yard.”
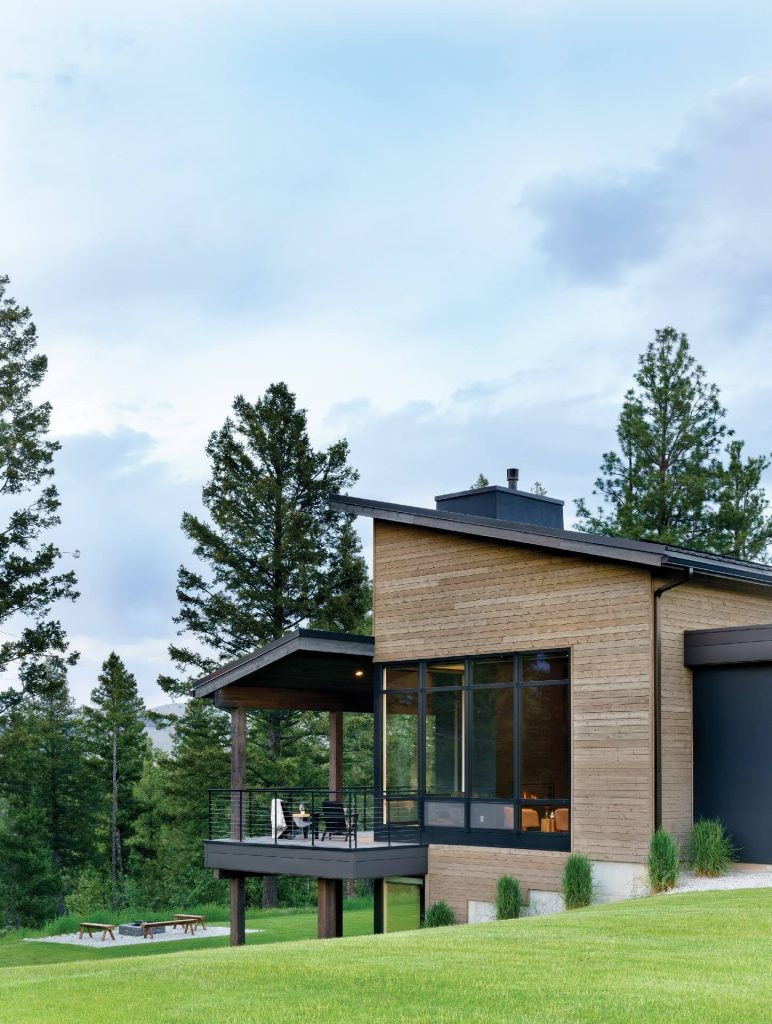
Reclaimed wood siding, a shed roof, and clean lines help to minimize the impact of the structure, and a firepit — tucked away from the wind — offers an evening under the stars.
Fortuitously, the house was completed in the spring before COVID hit. “We moved in for a few weeks and stayed for a year,” says the owner. “The environment and nature are what brought us there, but when we lived there, we branched out into the neighborhood and the community and got to know the area better. The light is magical, the wildlife is magical, and the people are lovely. We became members of a farm and got all our vegetables and fresh eggs from there; we went to farmers’ markets and met the local vendors. It was a completely different lifestyle, and it brought us back to the basics and to what’s important, which is family and the environment.” Ultimately, she adds, “We bought 20 acres, built a home, and found a community.”
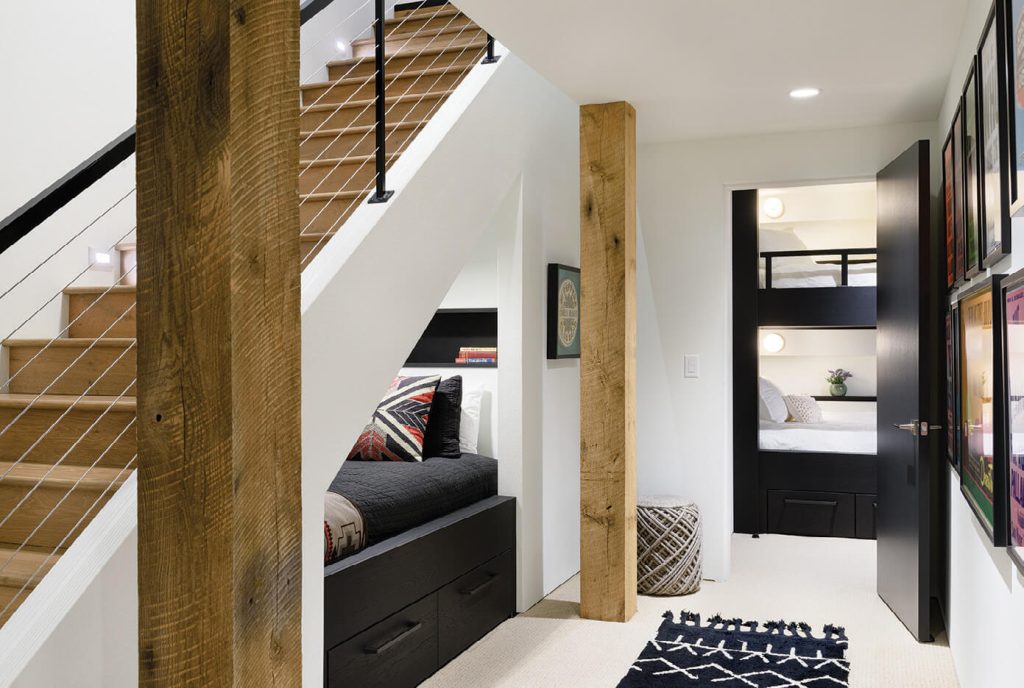
Box beams made of reclaimed wood and a cozy daybed tucked under the stairs create warmth within the contemporary space. The bunk beds are custom-made by Rigdon Woodwork, and the array of art includes the owner’s collection of vintage framed posters from rock concerts in Los Angeles.




No Comments