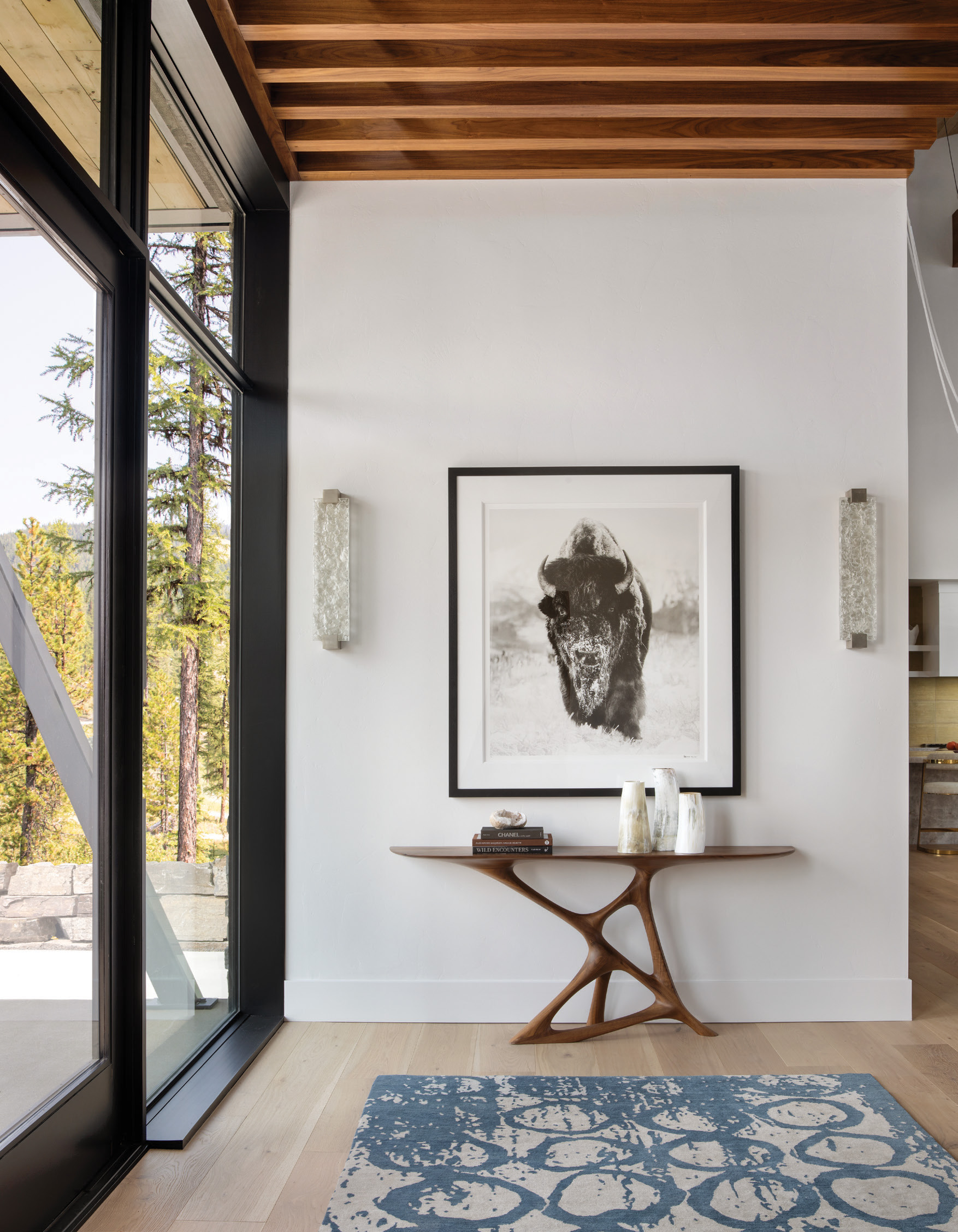
03 Apr MAKING MEMORIES, MAXIMIZING VIEWS
DESIGN | Hub City Productions
CONSTRUCTION | Malmquist Construction
INTERIOR DESIGN | Cooke Interiors Studio
STRUCTURAL ENGINEERING | Eclipse Engineering
LANDSCAPE ARCHITECTURE | Northwest Design Studio
When Travis and Stephanie Hollman set out to build their home in Whitefish, Montana, their primary goal was simple: “We were looking for a place to make memories with our family,” says Stephanie.
Based in Dallas, Texas, the Hollmans love skiing with their two sons, and they had heard wonderful things about Whitefish. When a piece of property at the top of Whitefish Mountain Resort went on the market, they submitted their offer site unseen, relying solely on their realtor’s advice. “It was a little nerve-racking,” says Stephanie. “When we flew out to see the lot, I just prayed that it would be the right spot. And it was — such a magical piece of property!”
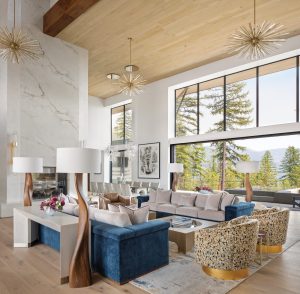
An expansive open living area is a careful balance of textures and materials that become contemporary and warm when combined.
Travis says that despite having traveled to ski worldwide, he’d never seen a property where homeowners could build at the top of the lift. “It was fantastic,” he says. “We were so happy about that.”
Given the property’s location and views, reinforcing the home’s connection to the outdoors became priority number one. “We wanted height and every piece of that view that we could possibly get,” says Travis.
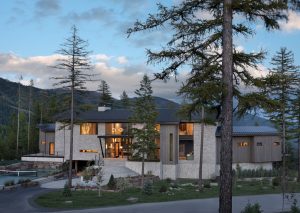
Part of the designer’s vision was to bring some finesse to the home’s dramatic vernacular and make it appear as if the home was flying off the mountain.
Having previously worked with Hub City Productions on their corporate office for Hollman, Inc., the family’s locker-design company in Irving, Texas, the couple knew that principal Robert “Bobby” Romano was the right choice for designing their home. Based in Dallas, the design firm creates distinctive commercial spaces, including restaurants and retail. “Bringing a commercial designer into the mix might seem like kind of a risk,” says Travis. “But it was absolutely the right choice. We wanted to maximize the lot, as well as amplify the views and height of windows. Bobby got that.”
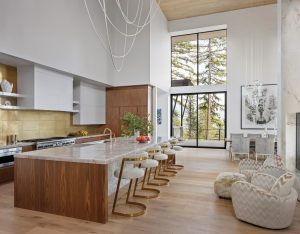
Directly above the kitchen, a dramatic assembly of rope lights drapes down from the ceiling and intertwines.
Romano says that part of his vision was to bring some finesse to the home’s dramatic vernacular. “We wanted to keep it light and airy — as if the home was flying off the mountain,” he says.
To help bring their dream home to life, the couple assembled a team of local designers, contractors, and landscape architects, including Malmquist Construction, Cooke Interiors Studio, Northwest Design Studio, and Eclipse Engineering which is now a part of Cushing Terrell.
“It truly is a unique home for the area,” says Tyler Frank, owner of Malmquist, adding that it is among some of the highest-altitude residences in Flathead County. “The home is also really expansive and open — steel beams played a huge part in ensuring the design was able to withstand heavy snow loads.”
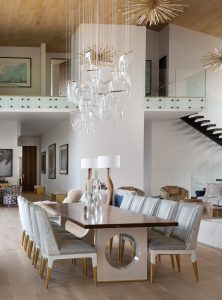
A pair of oversized pendant lights dangles over a custom dining table.
Malmquist enlisted the help of Northwest Design Studio to assist with landscape and site planning. “Careful consideration and thoughtful design were undertaken to ensure that the proposed house fit within the site, the neighborhood, and the greater Whitefish Mountain Resort community’s guidelines,” says Cate Walker, principal landscape architect at Northwest Design. “Landscape architect Sierra McCartney worked closely with the team to develop the site, grading, drainage, and planting plans that worked with the land and ensured the designs turned out as envisioned.”
The three-level, 12,000-square-foot, ski-in, ski-out residence is conveniently positioned at the ski resort, providing easy access to the lifts and amazing views of Glacier National Park. A 1,600-foot outdoor terrace overlooks the ski slope and is complete with a hot tub, firepit, and wet bar. A built-in snow-melting system ensures the outdoor living space can be used year-round, without shoveling. In the warmer months, outdoor amenities also include a pickleball court.
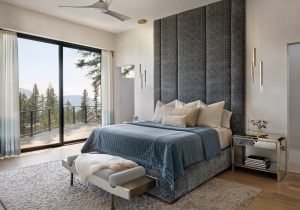
The couple’s primary suite on the main level is positioned to look out onto Flathead Lake and directly into Glacier National Park.
Throughout its spacious layout, the home boasts plenty of one-of-a-kind features. Especially striking is the open living area on the second floor and its connection to the outdoor living spaces. Soaring 32-foot ceilings and expansive windows create a feeling of grandeur while also giving a sense that the outdoors are part of the interior.
A 36-foot sliding glass door in the main room opens to the terrace, helping to further blur the boundaries between indoors and out. “When open, it pockets into the wall cavity so that you don’t even see the door,” Frank says.
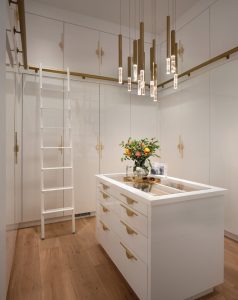
A spacious walk-in closet features built-in covered cabinets that provide floor-to-ceiling storage.
“The sliding door is one of the most breathtaking features of the house,” says Stephanie. “I love how it truly enables us to bring the outdoors in.”
Also unique is the four-car underground parking area, which is tucked into the home’s ground level. “I like how you can’t see a distinct garage from any angle,” says Frank. “It’s a neat concept I haven’t seen before.”
The project team worked creatively to execute the Hollmans’ vision. “Because the design was so unique and different from your typical construction assembly, there were some interesting challenges requiring innovative problem solving,” Frank says.
“It was a very involved home,” says Barb Cooke of Cooke Interiors Studio in Whitefish. “Many teams came together to make it happen.”
Cooke says the interior’s height and volume challenged her to design a cozy and sophisticated home. “The couple wanted a house where they could entertain lots of people, yet still feel comfortable when residing there as a family,” she says.
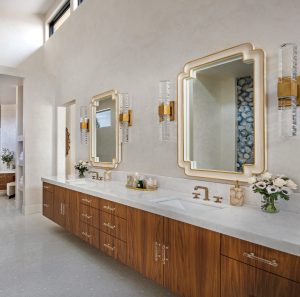
A luxury his-and-hers bathroom features a sauna, tub, and shower.
Cooke describes the upshot of their vision as “Hollywood glam meets Montana modern.” A careful balance of textures and materials — everything from jewel tones, velvets, mohair, and Mongolian fur to gold fixtures, onyx, and quartzite — becomes both contemporary and warm when combined.
A striking quartet of gold sputnik chandeliers lights up the living area on the main level, while a pair of oversized pendant lights dangles over a custom dining table. Directly above the kitchen, a dramatic assembly of rope lights drapes down from the ceiling and intertwines, casting a playful glow while downplaying the room’s size.
“Originally, we were going to put an art installation up there,” explains Cooke. “But it was too much, distracting the eye away from other features of the room. We still needed something to fill the space that was visually interesting, though. We partnered with Luke Lighting Company, who designed a custom tracer loop that came out so great.”
Off the main living area sits a whimsical powder room and an elegant, private media room with a large custom couch and eclectic mirrors on the wall. A floating stairwell leads to the boys’ bedrooms and Travis’ office.
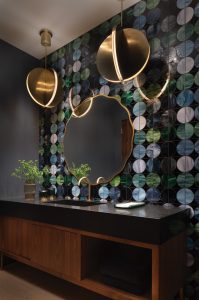
Jewel-toned circular tiles, gold accents, and pendant lights combine to create a warm and whimsical powder room on the main level.
Throughout the house hangs modern artwork curated by Hollman Miller Gallery, an avant-garde space the couple opened in 2022 in downtown Whitefish with partner J.D. Miller. In addition to Miller, featured artists include Lea Fisher, Tyler Shields, Steve Wrubel, and David Yarrow.
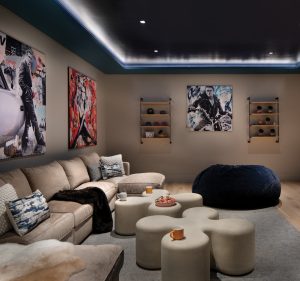
A secret bookcase door on the ground floor leads to a kid-friendly movie room.
The home sleeps 16 people, with a primary suite on the main level, two bedroom suites on the third floor, and a fitness center, laundry room, ski locker room, and oversized bunkroom on the ground level. “The bunkroom is a really cool feature for guests coming to visit,” says Stephanie. “The kids love it — and so do adults.”
The primary suite is positioned to look out onto Flathead Lake and straight into Glacier. It includes a luxury his-and-hers bathroom with a sauna, tub, and shower, and a spacious walk-in closet with built-in covered cabinets that provide floor-to-ceiling storage.
“Some of the features we created were inspired by resort properties the family has enjoyed over the years,” says Romano. “For example, the custom hot tub on the terrace was modeled after the glass-fronted swimming pool at the Joule Hotel in Dallas. Cantilevered off the back of the terrace, it gives soakers the sensation of swimming out beyond the property’s edge.”
“That was my youngest son’s idea,” says Stephanie. “It’s also designed to be flush with the seating by the firepit, so you can soak and still converse with others on the terrace.”
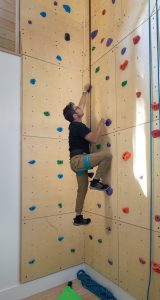
A 40-foot rock-climbing wall spans the entire height of the home.
Also inspired by the kids is a secret bookcase door on the ground level that leads to a kid-friendly movie theater, plus a 40-foot rock-climbing wall that spans the height of the home.
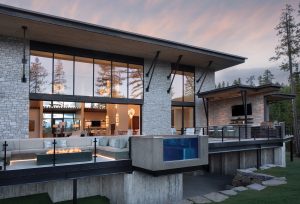
A glass-fronted hot tub cantilevered off the terrace gives soakers the sensation of swimming out beyond the property’s edge.
“Initially, the idea was to install a three-story slide that would allow the boys to travel from their bedrooms down to the media room,” Stephanie says. “But as time passed, the boys outgrew the idea, and it really wasn’t feasible — so the climbing wall was conceived.”
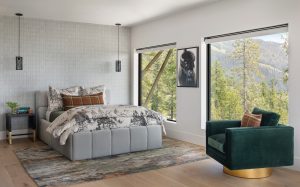
Both of the sons’ bedrooms are on the top level: this one is decorated with a mixture of plaids, prints, and forest-green velvet.
“We definitely had a lot of fun with the design,” says Romano. “Malmquist Construction really rose to the challenge in making it happen.”
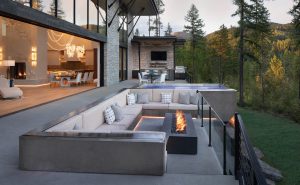
A 1,600-foot outdoor terrace overlooks the ski slope and is complete with a hot tub, firepit, and wet bar.
Certainly, it took a team effort to bring life to such a creative vision, one that celebrates the vibrancy of the region’s outdoor pursuits while remaining comfortably suitable for family life.
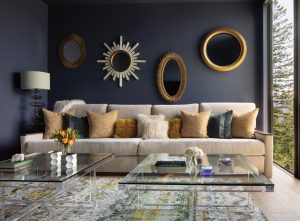
An elegant media room with a large custom couch and eclectic mirrors offers a private respite on the main level.
“We wanted a Mountain-Modern feel that was a little bit edgier than the architecture being built in the area,” says Travis. “It took a bit of time, but we did it. It really was a fantastic team to deal with: They worked great with each other and helped us realize our vision. We’re so happy with how it turned out.”
Christine Phillips is a freelance writer based in Whitefish, Montana. She enjoys writing about art, architecture, design, health, and outdoor recreation. When not playing with words and working with her clients, she loves hiking, biking, snowboarding, taking care of her two little dogs, and teaching Pilates.
Peter and Kelley Gibeon began their path of collaboration in 2003. Based in the Mountain West, this husband-and-wife duo specializes in luxury architectural and interior design photography. Featured in numerous publications, their passion for their clients and craft shines through in every frame.




No Comments