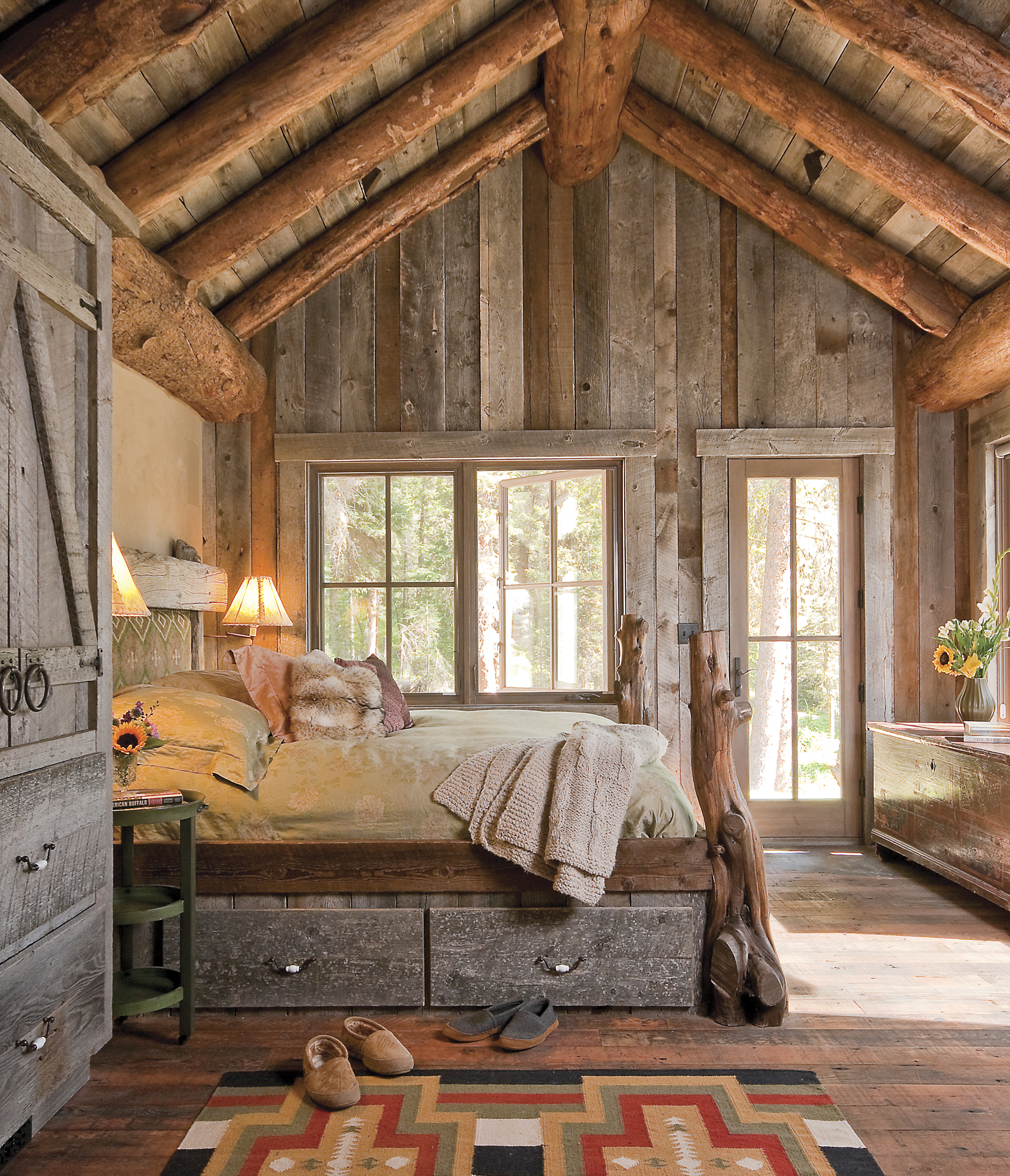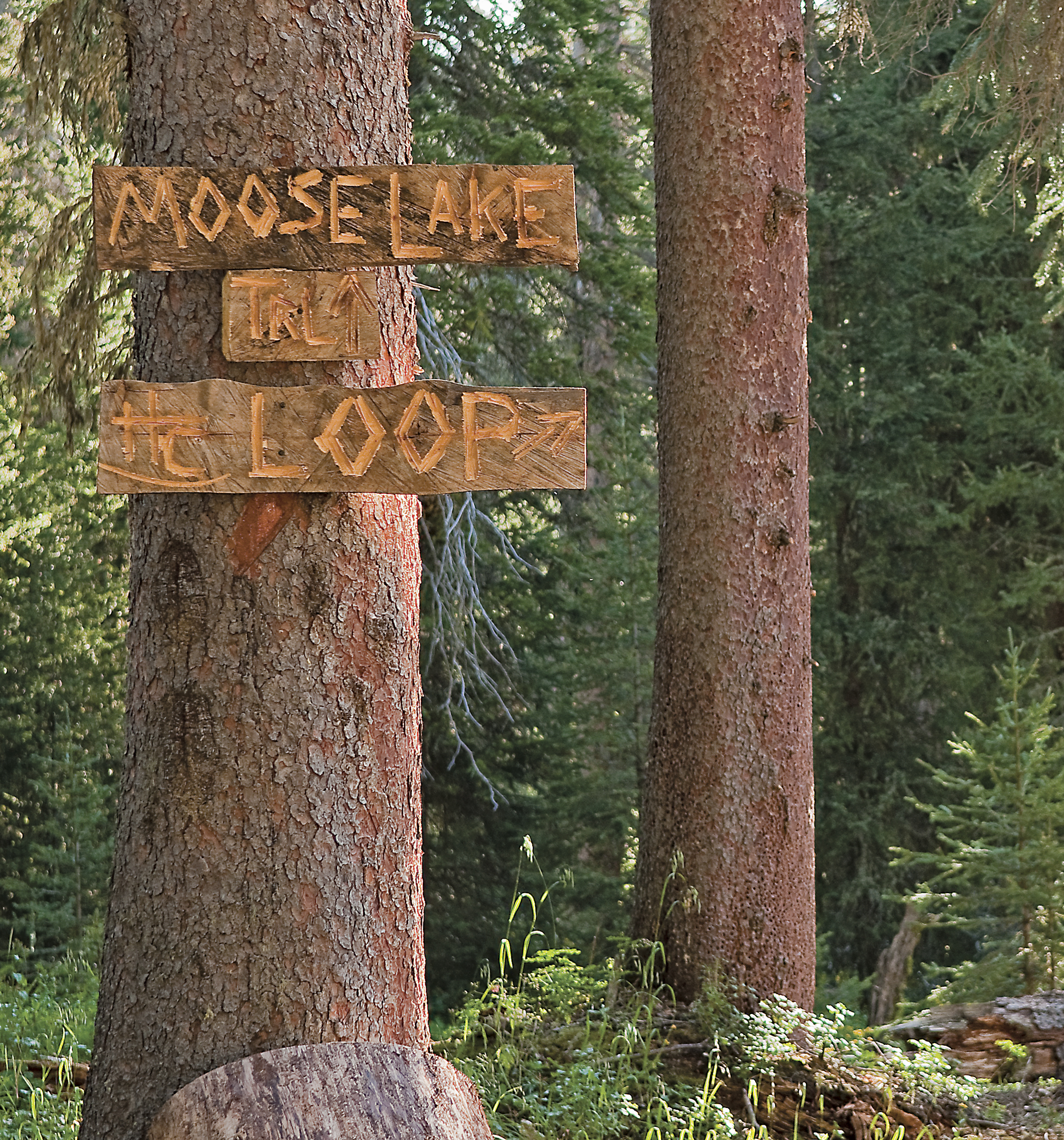
24 Jul Living Large, but Stepping Lightly
KNOWING THAT YELLOWSTONE CLUB MEMBERS TODD AND MELISSA THOMSON and their family are avid skiers and snowboaarders, it’s no surprise that the view from their new home’s kitchen window stares directly at one of the ski area’s signature runs on Pioneer Mountain. The home, dubbed Headwaters Camp by the Thomson family, sits on a majestic 22-acres, nestled in the forest between two meandering creeks and four ponds. The inspiring views and natural setting are only part of the story of Headwaters Camp, which has received the LEED (Leadership in Energy and Environmental Design) Platinum certification from the United States Green Building Council — the first home in southwest Montana to achieve that status and only the third home in the state to receive any certification from the USGBC.
The cabin-like home is a collaboration between builders Highline Partners of Big Sky, Bozeman’s Dan Joseph Architects and green building consultants Kath Williams + Associates. It manages to provide the Thomson family with all of their needs within a small footprint and an incredibly efficient and energy saving design.
“I think the success of what was created is a reflection of a great team effort,” says Todd Thomson. “I was determined to build a LEED certified home that reflects my values as an environmentalist and board member of the World Resources Institute. If we take the time and effort to be smart about how we build and how we live, it has an enormous positive impact.”
Building in such a way is no easy task, as there are more than 100 variables required to achieve Platinum certification—the highest level certified by the USGBC. For the Headwaters Camp, trees taken from the property were used for interior trim and the roof over the car port.
A grey water reclamation system stores water from bathroom sinks and showers and reuses it for drip irrigation and toilet flushing, while a three-kilowatt passive solar panel system ties in to the electrical grid. More subtle touches include Energy Star appliances, triple-paned windows, CFL light bulbs and dual flush toilets, along with many recycled and reclaimed local materials. The nearby barn features a composting toilet and a reclaimed, 100-year-old tin roof. Throughout the entire building process only two dumpster loads of garbage were taken away, and 290 tons of wood were chipped and sent to Rexburg, Idaho, to be used for the heating of a manufacturing plant.
“For a young business like ours it is an incredible accomplishment to have one of our early projects certified platinum,” says Highline’s Todd Thesing, who started the business with partner Rob McRae a few years ago. “We realize that the Big Sky market will always have a high number of second homes, but by educating the owners on “green building” and implementing practices prescribed by the LEED program we are dramatically reducing the impact these homes have.”
The signature pieces of the property are the four ponds that create an unmatchable atmosphere and serve as a functional component to the energy-efficient geothermal heating system. Dan Joseph Architects worked with Bozeman-based Allied Engineering and Major Geothermal in Wheat Ridge, Colorado to design the ponds and help install the keystone geothermal heating system, which has resulted in a 70 percent reduction of annual heating costs. Designed to mimic an alpine wetland, water is circulated through the ponds, connecting streams and small waterfalls, then brought into the house through a ground source pump system; the ponds are enough to heat additional structures built on the property in the future.
The Thomsons originally designed Headwaters Camp as a possible guest residence, but living in the 1,400-square foot cabin has caused the family to rethink how much space they really need. Indeed, the cabin’s design is functional and seems larger than the square footage indicates, taking advantage of built-in cabinets and other space saving features.
“Todd and Melissa’s request was for an efficient cabin that contained the needed programming for serving the everyday necessities of life,” says architect Dan Turvey. “Both the cabin and barn convey strength, permanence and a sense of confidence amongst an overwhelming panorama of majestic mountains and weather extremes. The camp feels special, organic, original, well rooted and appropriate to place.”
Upon entering the Headwaters Camp, it’s apparent that the welcoming design creates the cozy, intimate atmosphere of a cherished family camp. Flagstones are interspersed throughout the reclaimed fir floor, while hand-peeled logs frame the vaulted ceiling. Reclaimed materials are integrated throughout the design — from the old railroad spikes used as coat racks to the antique, faded green hutch that was modified to become part of the kitchen cabinetry.
The open kitchen, living area and small dining nook provide plenty of room for entertaining, even allowing room for a pool table and a small home office beneath the staircase. The east wall of the cabin, nearly all windows, overlooks the spacious deck that feeds directly into the largest pond — inviting the three children and their friends to jump right into the water on hot summer days.
“Overall our goal was to create a warm, charming and relaxing place for the family to come home to after their adventures in the mountains,” says Erika Jennings of Carole Sisson Designs in Big Sky. “To give it a camp-like feel we brought warmth and texture into the space by using scrubbed painted finishes as well as leather and rawhide accents. We also added recycled bits and pieces from local antique stores to give it a lived-in feel.”
The master bedroom is like a small cabin itself. A high, steep-pitched ceiling and barnwood walls give way to a set of windows and a door that are steps away from the creek, close enough to hear with the windows open. Highlights of the master bath include a shower with a river rock drain and a large boulder that sits within.
A stunning handmade antler staircase built by Secora’s Deadwood Creations in Gallatin Gateway leads to the loft area. Two twin beds house the older boys, while an antique gate leads to the younger daughter’s sleeping area, leaving plenty of room to play or read a book on the comfortable sitting area beneath a wall of small windows.
“The vision in creating Headwaters Camp was to create a family camp that feels and looks like it has existed for 100 years,” says Thomson. “I also wanted to create a living example to others that we can all build in a low-impact, energy efficient way without sacrificing beauty or comfort. If this inspires my children and motivates others, then I consider it a great success.”
Outside, the landscape evokes a sense of history grounded in the West, from the old growth trees and the hand-built log corral to a replica of an old Forest Service bridge that crosses the stream. A series of horse paths wind throughout the property, connecting to trails that lead to Cedar Mountain and the nearby wilderness. Clearly, Headwaters Camp functions exactly as it was imagined.
- The cozy living area features ceiling beams made from standing dead trees found in Montana’s Bitterroot Valley, as well as a LEED-certified fireplace with airtight glass doors and a fully insulated chimney.
- Custom built-in drawers ass efficiency to the master bedroom, while old barnwood walls and a steeply pitched ceiling give the room a cabin-like feel. The door on the far wall leads to a small creek that flows through the property.
- A recycled cabinet from Gallatin Gateway adds a splash of color to the kitchen. The picture window above the sink frames one of the families favorite ski runs on nearby Pioneer Mountain.
- Bathroom: the sink in the master bathroom was converted from a large, reclaimed wooden bowl, complying with the family’s wishes to keep new materials to a minimum.
- Custom built-in drawers ass efficiency to the master bedroom, while old barnwood walls and a steeply pitched ceiling give the room a cabin-like feel. The door on the far wall leads to a small creek that flows through the property.
- Trails abound on the Headwaters Camp property and connect with other trails leading into the Lee Metcalf Wilderness and nearby Cedar Mountain.








No Comments