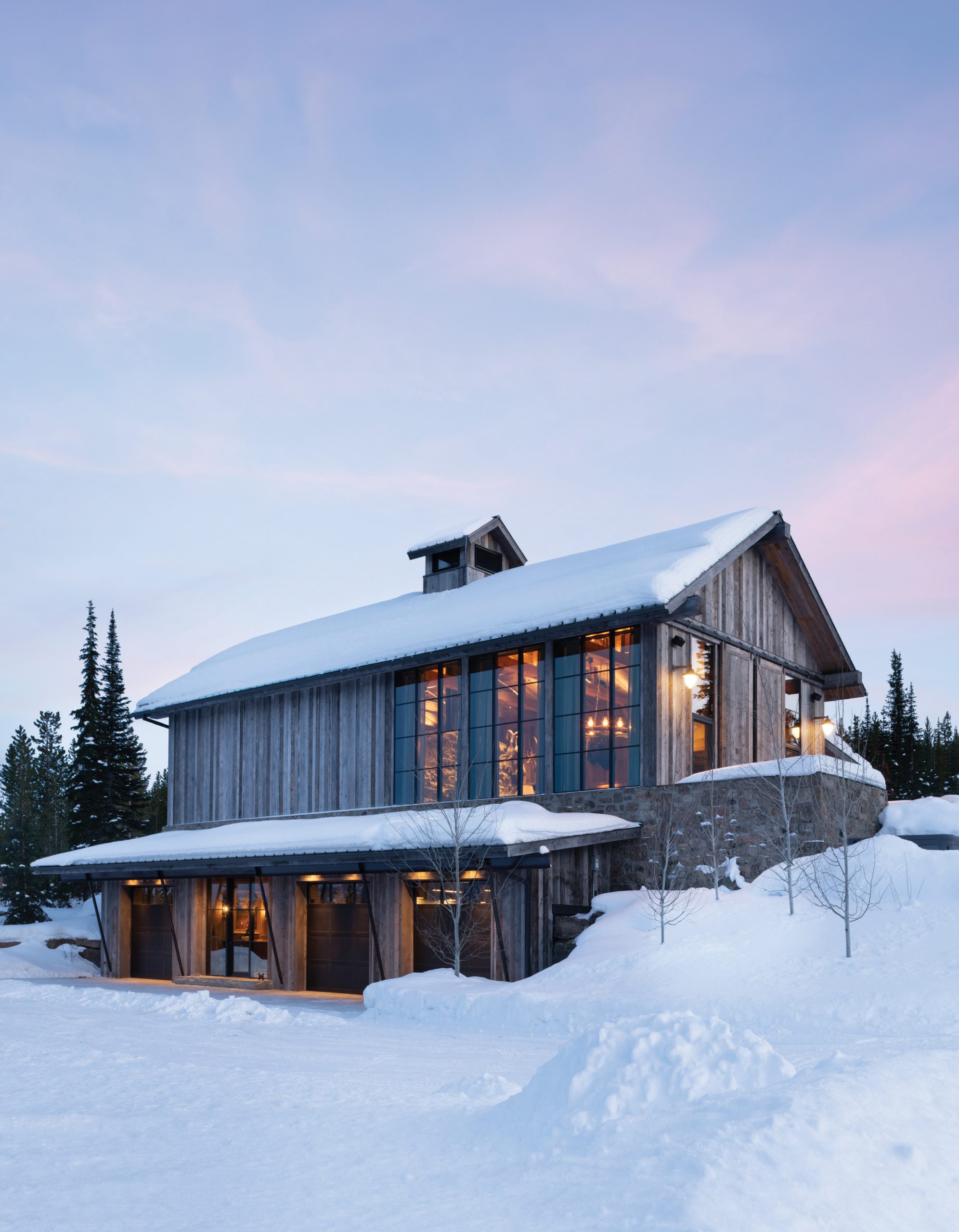
03 Apr Life Happens Here
ARCHITECTURE | Faure Halvorsen Architects
CONSTRUCTION | Highline Partners
INTERIOR DESIGN | Peace Design
Halfway through constructing what was intended to be a two-bedroom guest house, Bozeman, Montana-based builder Rob McRae of Highline Partners had a feeling that something was missing. “Everything was going well — the house was coming together perfectly for the clients, just as they wanted, but I still had this sense that there was something incomplete.”
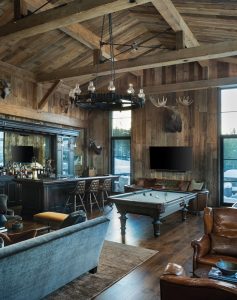
A family wanted a place to play and live prior to their main residence being built in the Yellowstone Club. The great room of their “party barn” encompasses a number of areas meant for having fun and socializing year-round.
Off site, McRae sat down for a thorough talk with the project’s interior designer, Bill Peace of the eponymous firm, and the architect, Kipp Halvorsen of Faure Halvorsen Architects. They all immediately agreed that what was missing were additional rooms. There was space for more sleeping quarters in a vaulted loft area, which was originally meant more for visual effect than for living. “We didn’t have to make the building envelope any bigger than it was,” says McRae. “All we had to do was use the height of the building to fit in two more bedrooms and a bunk space. With this change, we were able to make what we were calling a ‘gathering structure’ for the family into even more of a guest house for more people.”
The team of designers knew their clients so well that they quickly convinced the homeowners — a couple with grown twin sons — to go with the expansion. “We still affectionately call this a ‘party barn,’” says the homeowner, “but it really functions, too, as a guest home, located something like 50 yards from the main residence, which is still under construction.”
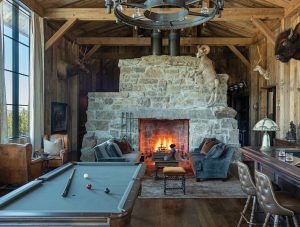
Architect Kipp Halvorsen designed a fireplace with Montana moss-rock stones laid in a fashion common to this part of the state. The structure is both a practical element and has the presence of a massive sculpture. Positioned on its surface is one of many trophies earned by the homeowner; in this case, a bighorn sheep that, in its taxidermied state, still appears lifelike. Interior designer Bill Peace used European antiques throughout the house, including a glass Tiffany-style lamp that is set on the bar surface.
The resulting three-story structure — composed almost entirely of reclaimed planks — is now one of those places the family and their visiting friends gravitate to for many reasons. The first-floor area, which is essentially built into a hill, contains what Halvorsen refers to as “vehicle storage,” which includes not only the garage but also all of the necessary mechanical systems, as well as a golf simulator, one of many games that reflect the family’s penchant for using the structure as a place to have fun.
“Above that floor is the gathering area,” explains Halvorsen, pointing to an expansive, open space with a pool table, saloon-style bar, table shuffleboard game, distinct seating areas, and massive stone fireplace that assumes the presence of natural rocky formations found in the distant Spanish Peaks.
The homeowners, who live most of the time in their main residence on Florida’s Atlantic coast, purchased a 160-acre parcel in Montana’s members-only Yellowstone Club to create a legacy home that would last in their family for generations. “We set up a 15-acre building envelope that includes the main residence, this guest home, a smaller two-bedroom cabin, and other buildings,” explains the homeowner, a CEO of a major public company. “The rest of the property is in a conservation easement, but every one of the built structures is very accessible wherever you are on the property.”
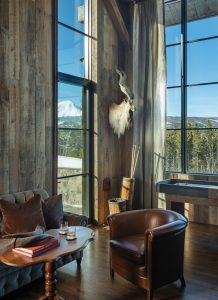
The views outside are never concealed, especially in the great room’s intimate seating areas.
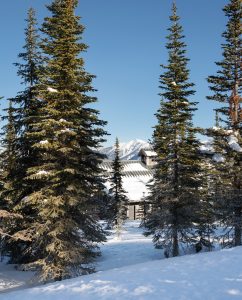
The house, perfectly framed by towering fir trees, reveals itself from the long driveway.
As McRae echoes, “These kinds of extra barns or entertainment areas or guest houses, whatever they are to be called, are becoming more popular, especially on large parcels of land such as this one. It’s a nice idea to have more smaller structures on the land rather than one large house. The impact on the land and the lot itself is aesthetically more pleasing.”
Among the earliest challenges McRae and Halvorsen had to solve was the orientation of the house. McRae spent considerable time deciding which trees to clear and which to preserve. “The views from this land to the peaks across the valley are a critical part of its appeal,” he says. “We talked through a lot of options about what to take out and what to keep for issues of screening.”
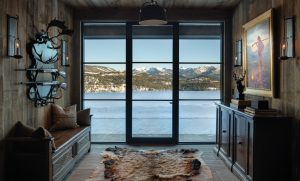
From the entryway of the house, the Spanish Peaks seem to unfold, spanning the horizon. The bright space is adorned with an antique Italian antler gun-and-coat rack and Trapper with His Fire, an oil-on-canvas by Todd Connor.
Indeed, this particular structure is tucked so well into its majestic site that it remains wholly invisible from the road. The building suddenly comes into view only after negotiating a winding approach, making a powerful yet subtle architectural statement.
“The clients really love the romanticism of agrarian buildings you see throughout eastern Montana,” says Halvorsen. His response was to design a building that he describes “as really simple but with a little dash of modernism. It assumes the shape of a classic gabled barn but is updated for living now. It mimics the style of an old barn yet with even cleaner lines and a metal roof with other metal accents. It has the effect of something both durable and practical, a structure that appears to have already been there forever. There’s no need to ever create what I call ‘visual noise.’”
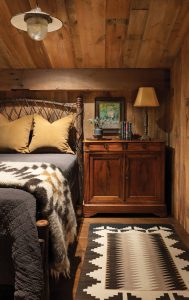
A cozy bedroom includes a queen bed with a twisted hickory motif.
Peace has witnessed how people use the space and knows the versatile structure works for the family. “I’ve been in the great room when there are at least a dozen people enjoying it all at once, with a game of shuffleboard going on, a round of pool, socializing around the fire, people sitting on stools at the bar, others coming in from skiing or going out to do so.” When configuring the furnishings and decorative treatments, Peace, who is based in Atlanta but also owns a home in Bozeman with his wife and children, remained practical. He recognized a central dynamic of the guest home: “Life happens here.” By that, he means that the life lived outdoors — skiing, hiking, hunting — would also have to be accommodated indoors.
In choosing the velvets, wools, mohairs, and leathers for select furnishings, Peace knew that “everything needed to be bulletproof,” particularly considering the grown sons would be entertaining their friends for weekend stays. “Let’s start with the idea of feet on a cocktail table,” says Peace with a laugh. “We know that’s going to happen, so we started with furnishings that would function well, look good, but age well and gracefully — with feet up on them. To have a sofa out of mohair or velvet means that, in five or seven years, it’s going to look even better than it does now.”
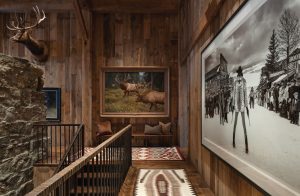
The upstairs landing features vintage Navajo rugs, their colors and patterns still vibrant after more than a century of use. The 1880s French church bench is positioned beneath Meeting of the Heavy Weights, a large-scale oil-on-canvas by Kyle Sims.
Peace likes for furniture and accessories to be used, not just admired for effect. He was unafraid, for instance, to position vintage Navajo rugs on a floor in a well-trafficked upstairs hallway. Those vegetable-dyed floor coverings, dating from the 1910s to 1930s, are decidedly durable, having been weaved generations ago to cover the floors of tipis or used as horse blankets. Fine antiques from Europe — lamps, candlesticks, cast-bronze statuary, mirrors, and select furnishings — are also placed throughout the spaces. “Antiques from France, Italy, and Portugal add a sense of history to the home,” he says.
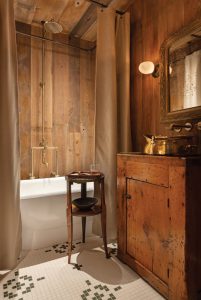
The primary bath is equipped with a freestanding tub, custom-patterned floor tiles, and an antique pine dry sink that is used as a vanity. The sink is an antique brass coal holder.
Peace also kept window treatments minimal to highlight the views through the large glass panes. Wall colors and fabrics are neutral to establish an effective background for colorful artworks and the rooms’ most conspicuous decor: animal mounts, every one of which was gathered over the years by the homeowner and his hunter sons.
Both Peace and the homeowner spent considerable time plotting out the positioning of the mounts. One of the most startling compositions is found at the imposing stone fireplace. There, a massive bighorn sheep appears to be scaling the granite surface, pausing to assess what is now its interior landscape. The hooves of the taxidermied animal are anchored into the stone. Like many a true conservationist, the homeowner says he honors every animal by eating the meat and then having it expertly and sensitively mounted to show off its natural beauty and presence in the region. At one end of the great room, Peace positioned a giant antlered Yukon moose shoulder mount over a custom Chesterfield-style sofa, making the specimen a visual focal point and a work of art. “We placed every one of the trophies as a piece of sculpture,” he says.
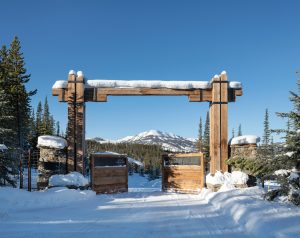
The imposing architect-designed gateway to the house references classic Western ranch motifs.
Paintings of animals figure prominently in the rooms, too. A 7-foot-wide canvas depicting two large bull elk in a forest clearing fills the wall of a seating alcove in an upstairs hallway. Scenes of wolves in the wild, a cowboy leading a herd of bison, and other phenomena of the region appear elsewhere. A tamer, if not saucier, depiction appears upstairs in a large black-and-white photo by David Yarrow. Yarrow is known for staging images of attractive modelesque young women in Western settings. In this work, a leggy, fur-clad woman, a pistol in each hand, arrives in town for a showdown with period-dressed onlookers. The homeowner points out that Yarrow photographed the scene at the former Marlboro Ranch, a locale near Montana’s Crazy Mountains where Halvorsen worked as the architect. “Bill [Peace] has a super eye for art,” says the homeowner, “and he and my wife spent months looking through his art choices.”
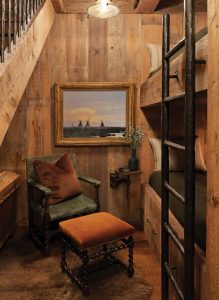
A room with bunkbeds is decorated with Morning Fire Beaver Camp, an oil-on-canvas by Nicholas Coleman; the chair is an antique.
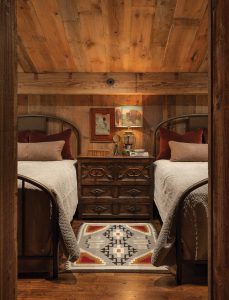
The loft bedroom is spacious enough to accommodate two beds. Discreet lighting adds atmosphere while serving as illumination for reading.
So attuned to hunting is the homeowner that, in addition to the mounts that populate the walls, he references the sport in other ways, as well. The hammered-steel ring of a custom chandelier made by local lighting artisan Carl Pearson of IronGlass Lighting is edged with unloaded .50-caliber casings. “There’s no gunpowder in them,” says Peace, “but it’s one of those elements that adds so much to the atmosphere of the home.” Additionally, the walls of a powder room are adorned with a custom pattern depicting shooting targets.
“The owners’ lifestyles involve being outdoors and hunting. We do a lot of work in this part of the world, and some people love to hunt and some don’t. I’m there to help people realize their dreams and their passions,” says Peace. “As interior designers, we enhance people’s lives. We create the environments for them to live the way they want to live. I like to think, upon the completion of every project, that I’ve made their lives better.”
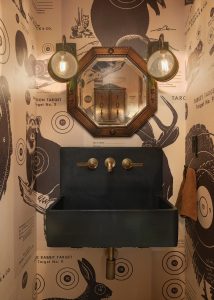
The walls of a powder room are cleverly lined with shooting-target-patterned paper.
The homeowner and his wife have built other residences over the years and have worked with Peace on four of them. While the homeowner says that his main role with each residence is to work with the architect “to take care of the layout, the size, the volume, the architectural piece of it,” he says that his wife works with the interior designer. “We always hear that you should never design a house with your spouse, but we have so much fun together doing it. This house, now finished, is a love piece for us.”
David Masello writes about art, architecture, and culture for many publications, including Milieu, of which he is the longtime executive editor. He has written three books about art and architecture and many of his one-act plays and monologues — which he often performs — have been produced by theater companies in New York City and Los Angeles. He is on the board of New York City’s National Arts Club.
Whitney Kamman is an architectural photographer based out of Bozeman, Montana. Her love for architecture came naturally growing up with an architect father and interior designer mother. Kamman’s work has appeared in The Wall Street Journal, Architectural Digest, Robb Report, and Mountain Living, among others.




No Comments