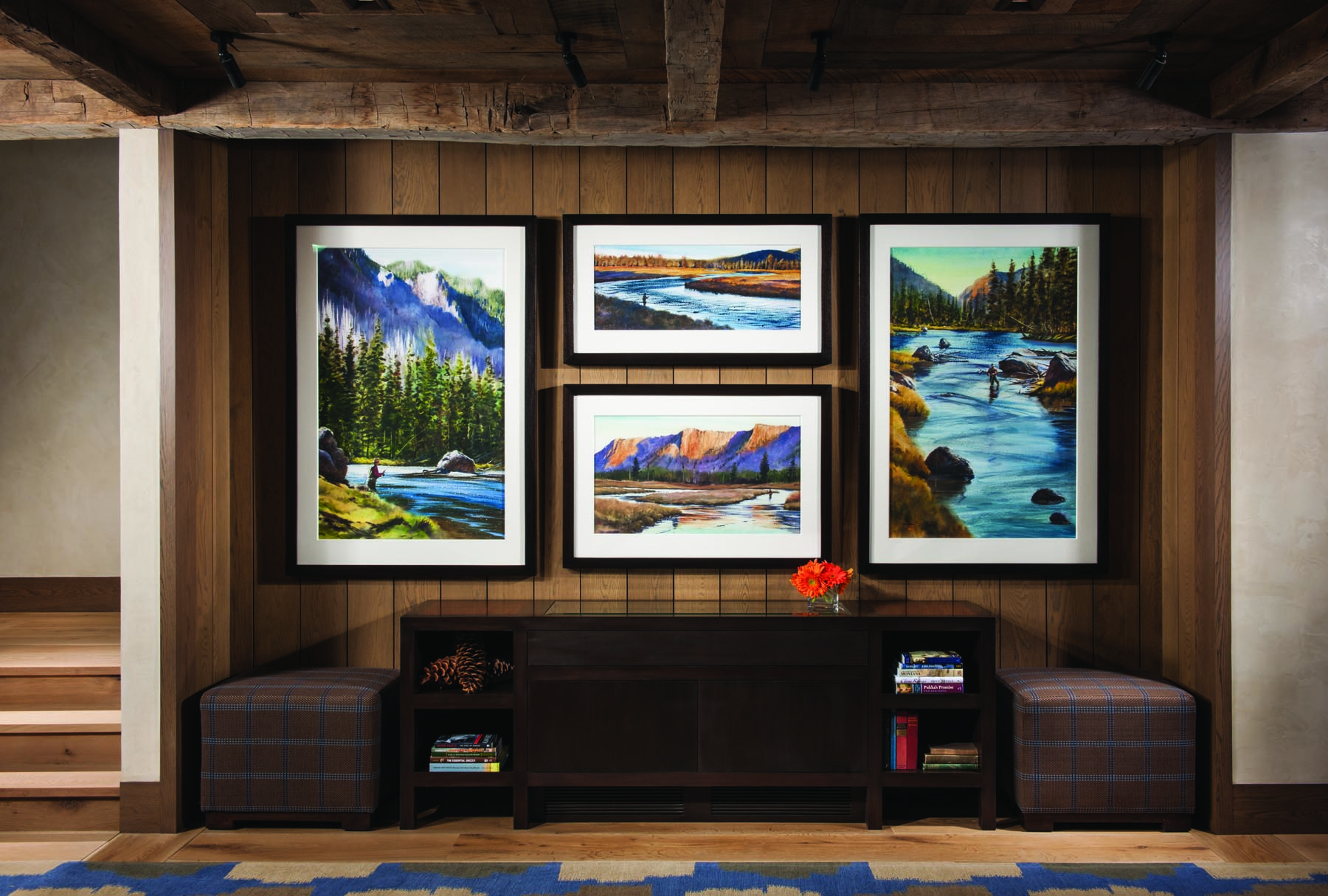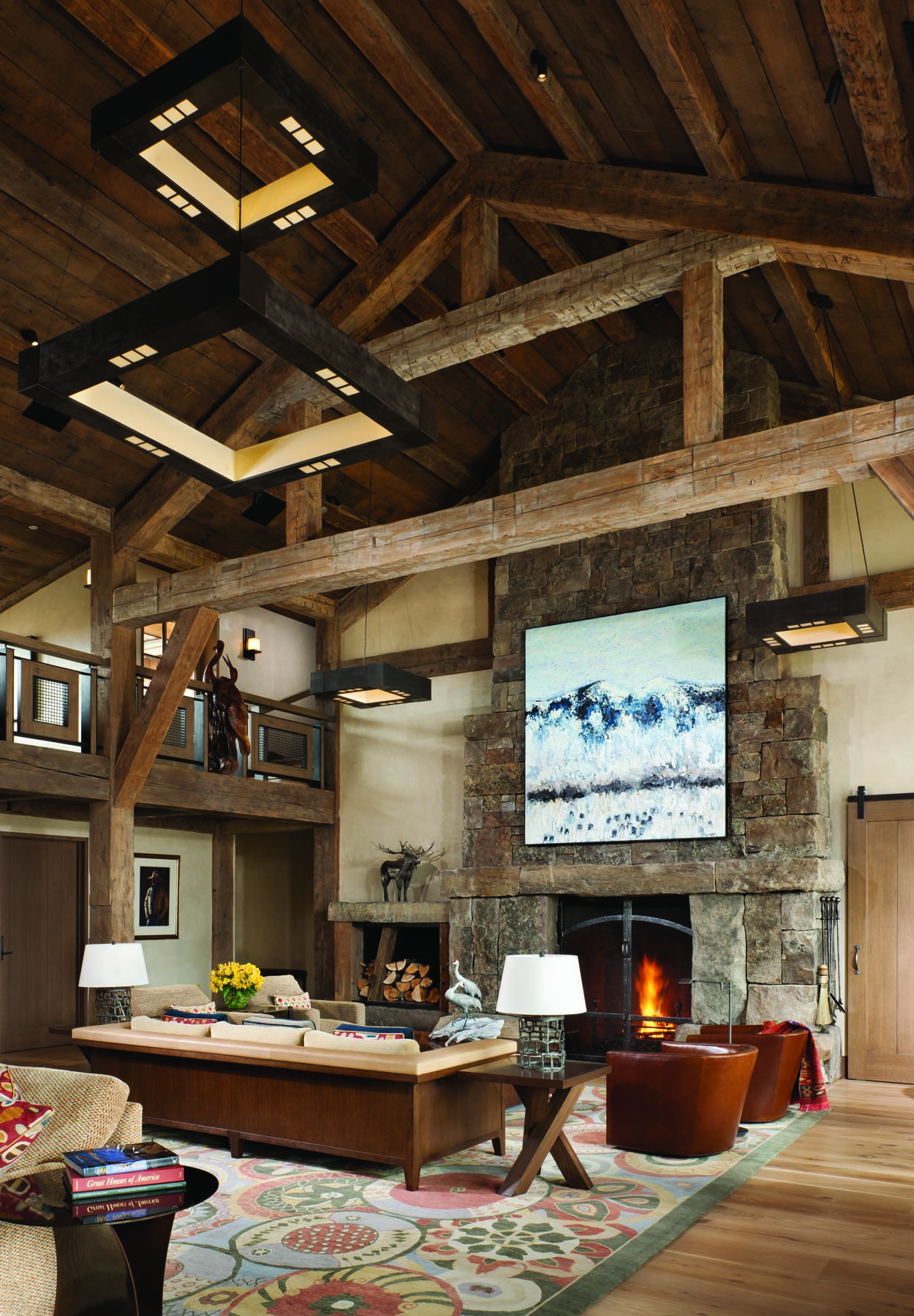
27 Aug Lasting Legacy
THERE ARE PLACES ONE MAY VISIT DURING A LIFETIME, where the beauty of the landscape requests a moment of quiet appreciation. Paradise Valley, in southwest Montana, is one such place.
Its name aptly describes the setting. Paradise is a verdant valley where the Yellowstone River, flanked by cottonwood trees and willows, draws wildlife to its refuge. Scattered ranches, farms and homes are dwarfed by the peaks of the Absaroka Mountains rising sharply in the east and the Gallatin Range unfolding in the west. About an hour away from Yellowstone National Park, the valley is a primer to one of the last natural ecosystems and wildland home of grizzlies, wolves and bison.
Arguably one of Montana’s most spectacular settings, it was an ideal location for one family to establish their legacy. Designed by architect Janet Jarvis from Ketchum, Idaho, and built by North Fork Builders of Bozeman, Montana, Legacy Ranch was completed in the summer of 2013. As a working cattle ranch where wheat is harvested each August, the property honors the setting and history of the landscape with careful planning and an unobtrusive design. “I grew up on a ranch, so having that understanding of how important it is to fit the house to the surroundings is really always a key design element for me,” Jarvis said. “The ranch was taken as a whole and we looked at how to develop it so that it’s a working ranch as well as working for the kids and grandkids.”
The 700-acre property came together in phases. Established buildings were renovated and repurposed into guest quarters, a recreation lodge and cabins. A riding arena on the property was donated to a nearby pubic facility, a new residence was built for the ranch manager and a garage and adjoining office were constructed near the guest house. Once these structures were complete, plans for the main house took affect.
“One of the unifying factors was that [the owner is] a fisher person and wanted to have places for the kids to fish. So we decided to link all of the buildings together with a series of streams and ponds,” explained Jarvis, who worked with landscape designer Linda Iverson, to plan the placement of six ponds and more than 2,000 feet of stream. Three of the ponds are used for bird habitat and the other three, named for the homeowner’s grandchildren, are used for recreation. Each is stocked with cutthroat trout that spawn in the connecting streams.
The main house overlooks one of these ponds, and was designed as a sophisticated ranch-style home to fit in with surrounding buildings and to reference the farm and ranch ethic of Montana. The 8,500-square-foot home with two levels and four bedrooms, a theater, game room and wine cellar, is positioned to take in the eastern views of the mountains. “We spent a great deal of time siting the house and deciding where the views were, which way they wanted each room to be oriented and also dealing with the wind,” Jarvis explained.
To take advantage of the home’s stunning surroundings, the kitchen incorporates pocketing sliding doors so the wall facing the Yellowstone River disappears for access to the patio. In addition, the dining room was designed to resemble an enclosed outdoor porch with large glass panels and a solid wall of Montana moss rock, puzzled together to provide a hearth-like warmth to the room. A large window in the centralized living room focuses your attention on the view outside.
“It’s always important to have a good team to bring a project together because it takes a lot of people and effort and good carpenters, which is fortunately something we have,” said Garrett Jasinski, on-site manager with North Fork Builders.
The home is also defined by its craftsmanship, evident immediately in the post-and-beam construction and found more subtly in the details. “A lot of the house is really handcrafted from a blacksmith doing the doors, to the masonry, to the hand-hewn timbers, to the artwork,” said Jon Evans, of North Fork Builders. “Nothing was really off the shelf. It was all pretty much commissioned and built mostly by regional folks.”
In addition to sourcing regional craftsman and materials, the home was well insulated against the blustering winds and includes a geothermal heating and cooling system. “A lot of the decisions were driven by sustainability goals, quality systems and regional materials,” said Evans.
While the building materials and theme of the home reflect a traditional ranch-style aesthetic, the interiors, designed by Elizabeth Schultz of Design Works in Bozeman, Montana, have a contemporary focus, with clean, simple lines. Livability and comfort were top priorities.
The result is a home that stands as a testament to regional creativity and in appreciation of its surroundings. For generations, memories will be made here in paradise.
“Everything [the homeowners] wanted was part of their legacy to their kids, in terms of making the spaces big enough for grandchildren to play in or for enough people to eat at the table when everyone was on the ranch,” Jarvis said. “It has a certain quietness and strength about it that make you feel like the house will be there a long time. It has a certain permanence and a special respect for the site. … I think it’s understated, but at the same time has the grandeur that fits the mountains.”
- The home’s floors are fumed oak. Plaster walls create a rich and varied texture.
- Watercolorist William Mathews of Denver, Colorado, is best known for his depictions of the American West. The homeowners loved his work and wanted a wall for his watercolors.
- Elements Concrete created the countertops in the bathrooms, using concrete to defy typical convention.
- In the bedroom, bright reds compliment the softer cream, gray and taupe tones. “They wanted it to be comfortable and livable, to meet the Montana rustic aspects [of design] but also follow the clean and simple lines of contemporary interiors,” Elizabeth Schultz, interior designer, said.
- The wine cellar features a custom fabricated, steel gate with stained glass inlay.
- The home’s floors are fumed oak. Plaster walls create a rich and varied texture.
- Custom light fixtures were designed by David Alexander Lighting of Oakland, California. The fireplace, made of Montana moss rock, is tall enough to stand in and is the perfect place to display an original oil by artist Theodore Waddell. The ceiling showcases the craftsmanship of its post-and-beam construction in the living room.
- The home’s doors were commissioned and built by Wood River Veneer, located in Bozeman.
- The dining room was designed to feel like an outdoor porch with floor-to-ceiling windows framed in bronze that allow for a 180-degree view. Lofted ceilings add a lightness to the space while Montana moss rock harvested from Harlowton adds a rustic warmth. Each stone was hand-worked and fitted into place by North Fork Builders.
- In the living room, a bar embedded with fish fossils offers a seat to take in the view.
- Throughout the home, a neutral color palette was employed. Juxtaposing the island, pocketing sliding doors face the Yellowstone so the kitchen can fully open up to the outdoors.






.jpg)





.jpg)

No Comments