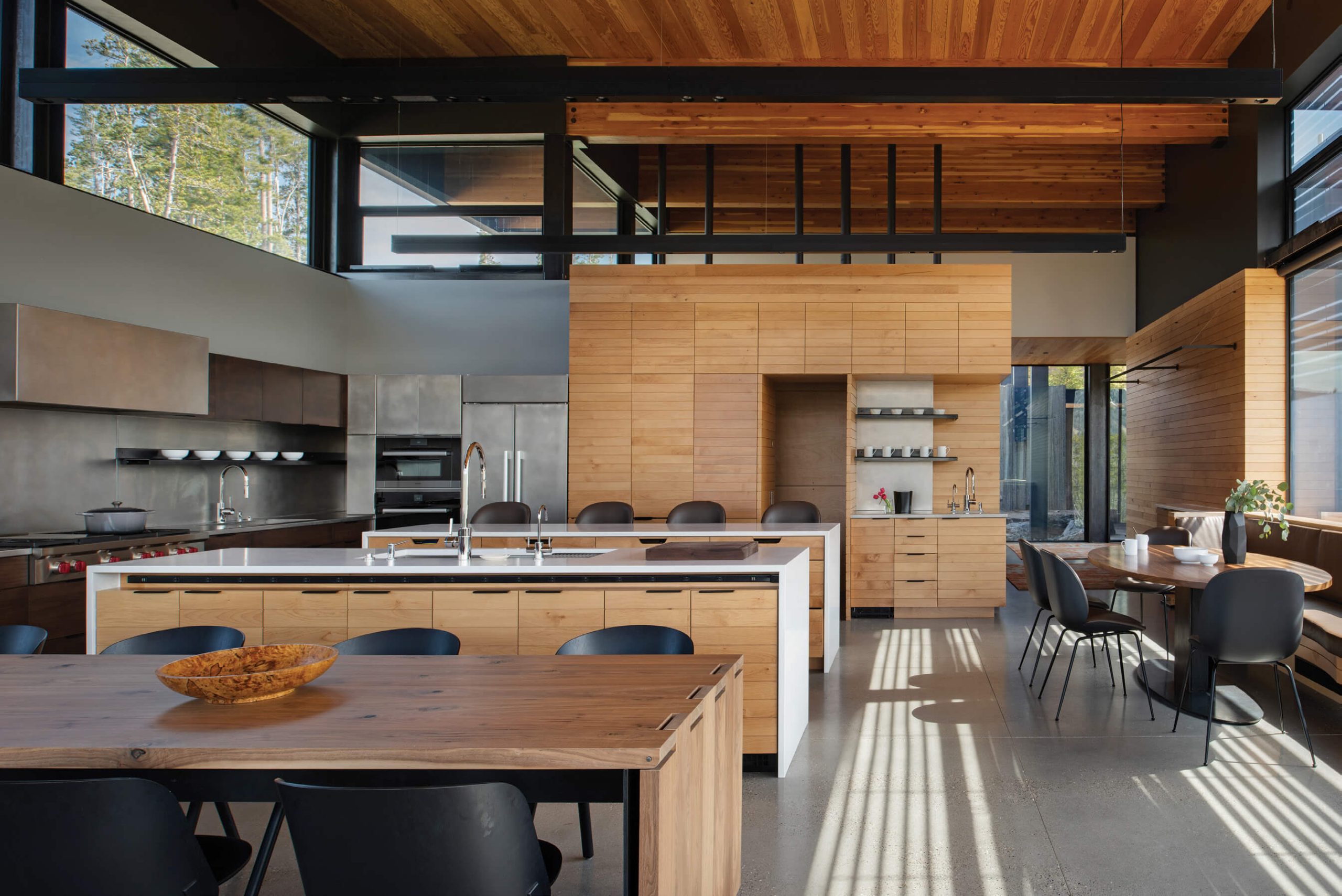
12 Apr Innovative Design in Big Sky, Montana
Architecture
E. Cobb Architects
Construction
Teton Heritage Builders
Landscape Architecture
Alchemie
Emerging from an alpine slope at almost 8,600 feet in the Yellowstone Club in Big Sky, Montana, the home dubbed “Outcrop +8,567” is an architectural event. Named to reference its elevation on the mountain, this home’s blocks and planes of concrete, steel, and glass create a veritable skyline of color whose palette corresponds with the lodgepole pine and rugged gray rock of Lone Mountain. The structure heralds the future in a way that only the quiet and simple efficiency of modernity can, while at the same time anchoring itself in the remote geologic past.
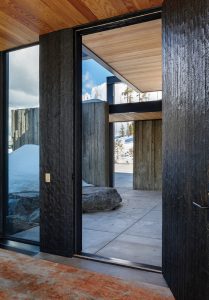
Interior meets exterior as slabs of concrete butt up against immense natural boulders. Note the wood grain imprinted in the vertical slabs of board-formed concrete.
Architect Eric Cobb describes the project in the language of a philosopher or artist who reveres raw materials and appreciates their kinship with the landscape that grounds them. “In our work, we pride ourselves on, and continue to push for, a method and process of working with clients that is unique — we use an architectural language that admires the modernist tenets of simplicity and efficiency in the practice of our work, whether we’re designing a house, a commercial building, or a simple sauna,” he says.
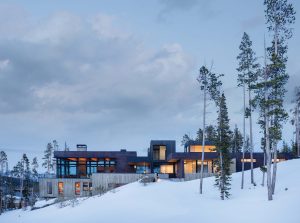
A twilight view of Outcrop +8,567 reveals the interplay of light and space, both interior and exterior, that epitomizes the modern aesthetic of its design.
The central design principle Cobb makes frequent reference to is the relationship between space and light. “We work with the conditions of the specific job,” he explains, “whether that means anything from budget constraints to exceedingly difficult terrain.” But he articulates the most incisive summary of their aesthetic when he says, “We are not wedded to any particular material except light.”
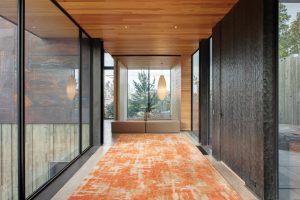
Three main design elements — COR-TEN steel, board-formed concrete, and glass — come together alongside natural wood interior paneling to create living spaces within a cozy alpine home.
Jennifer Taylor, the lead architect on Outcrop, explains how some of those guiding aesthetic principles work in practice. “Whether you’re coming in from either the garage or the main entry, as you go through the house, you’re moving through a series of light-filled spaces that connect to the outside spaces around you — Lone Peak to the east, or the mountains to the north. The home itself is sort of fractured into distinct components, with voids that connect the interior spaces to the exterior.”
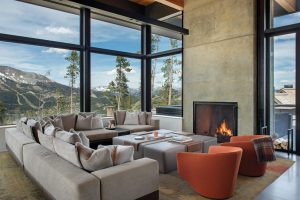
An expansive great room further underscores elegant simplicity of design, while offering stunning views of ski slopes that terminate right outside the home’s boot room.
According to Cobb and Taylor, this sentiment guided Outcrop’s design from the very beginning. “Ordinarily, the landscaping of a site happens at the end, but in this case, we were working with Bruce Hinckley [of Alchemie] from day one,” Cobb says. Taylor agrees: “Our design was deeply influenced by the site context itself. We allowed the home to respond to the surrounding space, to live as part of the slope.”
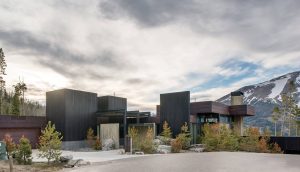
The understated elegance and simplicity of design within the interior spaces captures the essence of the architectural style designers term “mountain modern.” Beyond the expansive vault of open space and light, the slopes of Big Sky Resort beckon.
Similarly, the home’s layout was not dictated by a floor plan. “Instead of generosity in the floor areas as is usually the case, in this home, we have modest, efficient bedrooms that are really well thought out in terms of detail,” Cobb explains. Taylor elaborates further: “Each room offers an experience; each one is slightly different from the rest.”
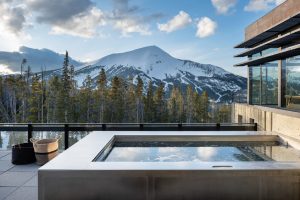
After a day of skiing, residents can relax in a hot tub overlooking Lone Peak. The surrounding heated deck integrates the warmth of indoors with the outside setting.
The functional components of the home — from its six unique bedrooms to the boot-warming room leading directly to the slopes of Big Sky — all participate in the integration of light and space. “There’s a tactile experience involved with the materials,” Cobb explains. “The event of this home coming out of the ground is not an abrupt or harsh development on a blank site.” The building is nestled in among a series of massive, car-sized boulders, whose presence integrates the structure with the landscape but also intervenes in the experience of dwelling inside it. A great illustration of this principle is the placement of a bathtub, which is separated from the raw stone by only a sheet of glass. The effect creates a vault of light ensconced in natural rock, offering a meditative, relaxing space inside while connecting the bathroom, quite literally, to the outdoors.
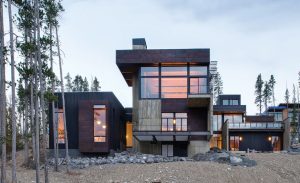
The home boasts immense banks of glass interfacing between the challenging alpine terrain and warm twilit interior.
Peter Lee of Teton Heritage Builders oversaw the construction, which was sufficiently complex and took just over two years to complete. He describes the collaboration with both client and architect as almost visionary. “This home is a quintessential example of what I’d call mountain modern architecture,” he says. “It brings a Seattle sensibility with a Montana palette. The real key was to integrate the design into the Big Sky setting. We felt the final design had to feel right in Montana — it has to reflect the local environment.”
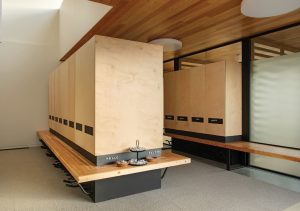
The warming room features individualized lockers and forced-air boot warmers situated underneath each bench. Birch wood cabinet faces match the cabinetry throughout the home.
Though the structure incorporates a definite industrial feel with its weathering steel panels and board-formed concrete walls, it also distinguishes itself as a cozy haven amid the often-unforgiving weather and daunting mountain surroundings. That board-formed concrete, for example, evokes the nature of wood, while the steel panels — oxidized to a rustic umber — convey the surrounding hillsides, covered with billion-year-old exposed rock punctuated by resilient copses of pine and fir. Imagine skiing home after a last run and seeing those broad planes of glass reflecting the alpenglow of a late-autumn evening.
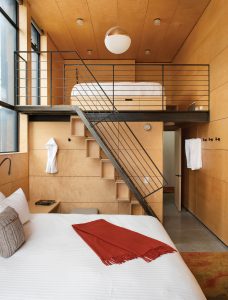
Each bedroom is uniquely shaped and designed. The minimalist design integrates angular storage space beneath the staircase. This photo captures the aesthetic of E. Cobb Architects, as expressed on their website: “The work consistently finds inventive solutions where space-defining elements become useful, structural, finished, and sculptural, linking the interior and exterior. The role and expression of these factors is the design process, not a consequence of it.”
The interior spaces display a similar reverence for space and light, adapting the motif of simplicity and efficiency to create a sense of quietude, an inviting reprieve from the elements. Throughout the house, rooms are detailed with the simple elegance of Baltic birch veneer cabinetry. The boot room adopts the same aesthetic, but beneath the surface resides state-of-the-art comfort features, like the glove and boot warmers beneath every equipment locker. The home features radiant heat throughout, including in the outdoor decks where it melts snow and allows year-round use of the space.
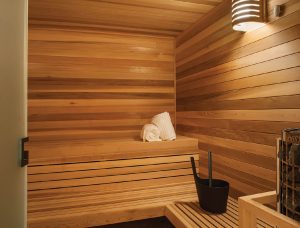
The clear-grained fir of the sauna interior reinforces the coziness of the alpine setting.
Upstairs, the great room was designed to bring in light throughout the day but also screen the space from neighbors. Its ceiling of exposed Glulam beams and fir decking “positively glows with a richness of warmth. It’s simple but engaging and beautiful,” says Cobb.
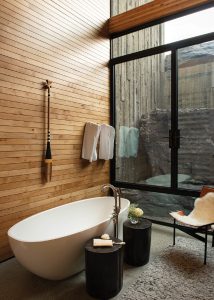
Interior meets exterior in Outcrop: Vertical and horizontal planes meld as massive slabs of stone segue into board-formed concrete juxtaposed with elegant fir paneling in the primary bathroom.
Matt Lennon of Teton Heritage Builders supervised the construction of Outcrop and explains that the Seattle architects were accustomed to designing with driving rain in mind but that, at 8,600 feet, “snow and ice are a much bigger concern.” The design reflects that as the great slabs of oxidized steel and concrete rise from the rocky ground like a cutting-edge bulwark against the elements.
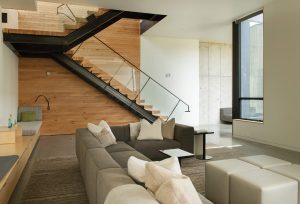
The interior color palette illustrated in this ground-floor great room invites relaxed conversation in a sun-filled setting
Lennon says that one specific challenge was building the living room deck and its immense wall. “That whole space is cantilevered,” he says. “It’s a massive structural element that appears to float with no apparent support.” Cobb expresses similar pride in that element, noting that it generates “fantastic drama.”
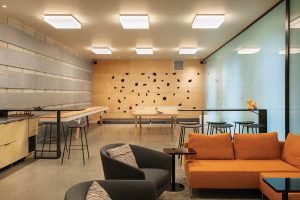
Among the innovative features of this home is a stylish recreation room, complete with an indoor climbing wall, ping pong table, and shuffleboard.
“We used four different thicknesses of boards to create that rough-hewn look in the concrete,” Lennon explains. “To accomplish that look of controlled ruggedness, we had to leave the boards in place as the concrete cured, which meant some of those form boards didn’t come off for a full year.”
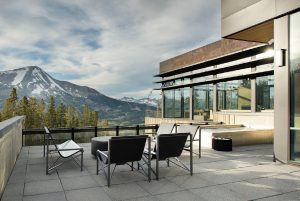
The home is wrapped with heated decks that offer mountain vistas in every direction.
Whether inside or outside, Outcrop exemplifies a melding of a modernist sensibility with the rugged reality of a high mountain landscape. Its design originates from philosophical principles that connect the two. And, if the materials used in construction properly match the elements furnished by nature, you find yourself in a singular space that invites seamless movement from indoors to out. As Cobb explains, “When you’re in the presence of Outcrop, you are surrounded by raw, textured, and authentic materials, not applied finishes. The actual wood structure, steel frames, concrete walls, and COR-TEN skins are the fundamental nature of the project, inside and out. This full experience of the material and texture composition is grounding in its authenticity.”




No Comments