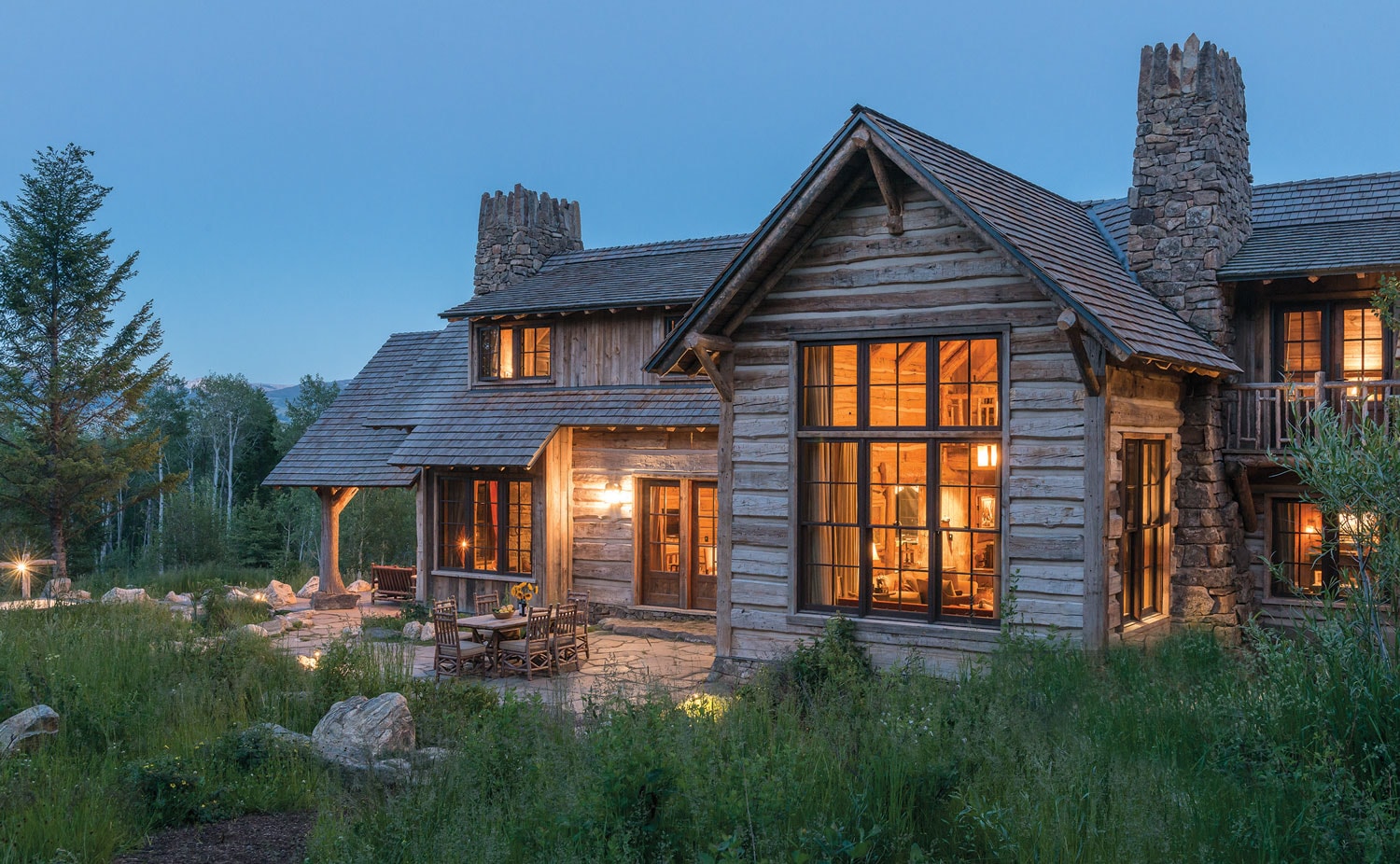
11 Apr Fish Creek Cabin
A deeply rooted home in the shadow of the Tetons
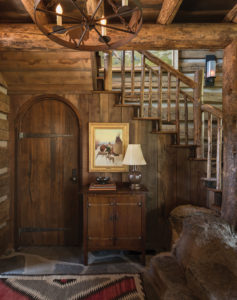
In the entry, the stone landing grounds the
room. Traditional furnishings include Navajo rugs and an antique cabinet from Robuck & Co. The Plains Indian scene is Returning to Camp by Bill Gollings, painted in 1914.
In a home that seems rooted in place, its most telling detail might be the tree trunk anchoring the spiral staircase. Tim Blazina of Yellowstone Traditions found the windblown lodgepole pine on a friend’s property outside his hometown of Red Lodge, Montana. He strapped it on a sledge, dragged it through the snow, trucked it to Jackson Hole, Wyoming, then had it lifted by crane through a section of the roof that had been left open for that purpose. Once in place, the de-barked and finished tree — flared base and roots still intact — was integrated into the staircase treads and irregular stone slab landing by the master craftsmen working on site; including Charles Bunney, the Yellowstone Tradition’s on-site superintendent, who likely had his hands on every piece of wood in the house. Extending the ethos of bringing nature indoors to its logical conclusion, the tree-trunk staircase is just one detail among many in a home that, from the macro to the micro, is all about suitability to site.
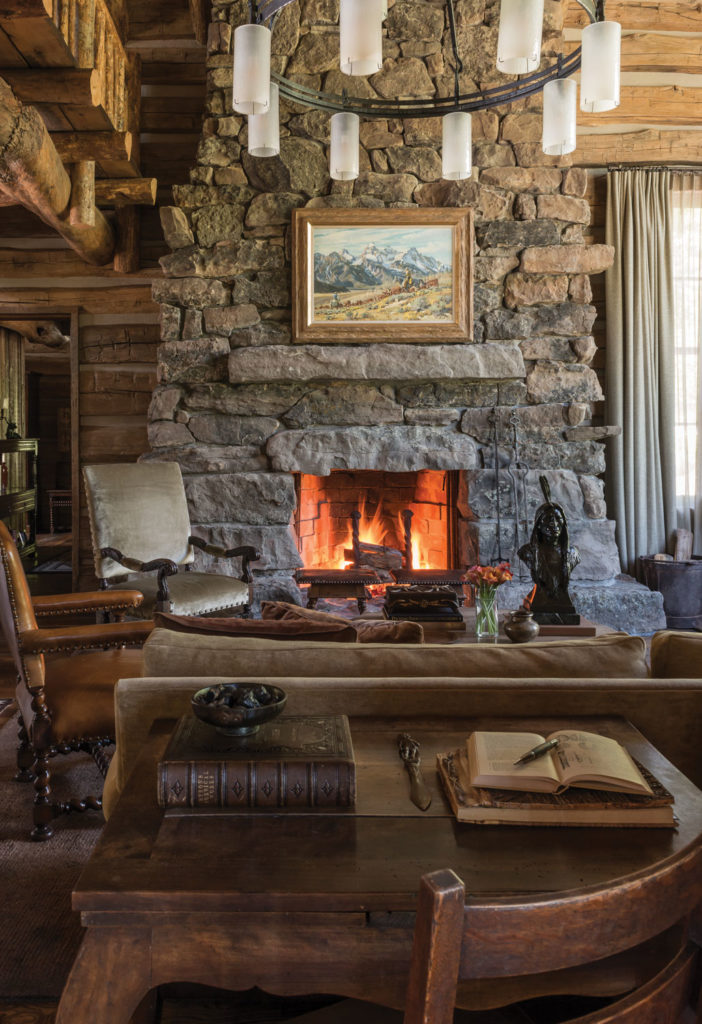
Rustic artistry is evident throughout this Jackson Hole, Wyoming, home designed by architect Peter Zimmerman
and built by Yellowstone Traditions. Designer William Peace furnished the great room with antiques and custom pieces, such as the couch from Bjork Studio, a chandelier hand- crafted by black- smith Will Wilkins, and pillows made from antique repurposed fabrics.
Architect Peter Zimmerman worked with builders at Yellowstone Traditions, interior designer William Peace of Peace Design, and a host of artisans to create a timeless home in a pristine setting for the Pennsylvania-based owners of the property. Sitting on almost 20 acres that are surrounded by conservation land at the end of a road in Wilson, Wyoming, the site enjoys spectacular views through aspens and conifers that stretch over protected ranch lands toward the Tetons and Sleeping Indian Mountain. Working within a prescribed building envelope, a height restriction, and a limitation of less than 4,500 square feet was no hardship for these owners, explains Zimmerman. “The house was designed at a scale that two people could be comfortable in, but it needed to be able to expand when the couple’s three daughters were there. The restrictions were fairly tight but really played into the idea of keeping the house intimate.” The clients also wanted the site be as undisturbed as possible, as if it were a meadow that naturally appeared in the woodlands. As a result of their efforts, the project was honored with a Palladio Design Award for traditional architecture.
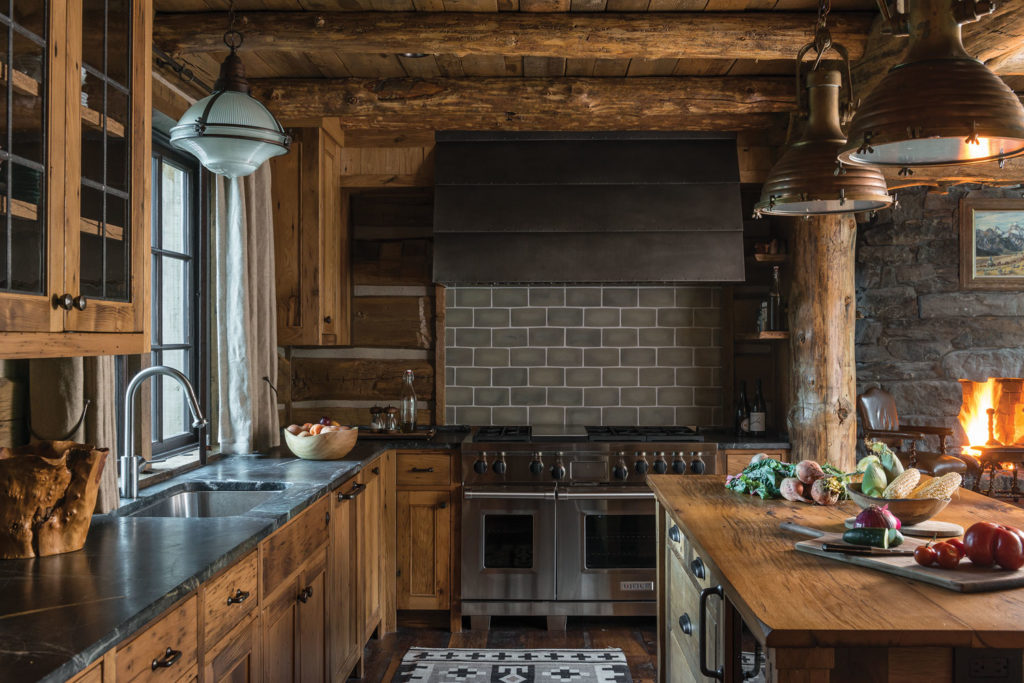
The kitchen features a low ceiling to create a feeling of intimacy and integrated woodwork crafted by Yellowstone Traditions. Cabinets were custom made of wormy chestnut and antique oak, the island slab is walnut and the countertops are honed soapstone. The leather upholstered barstools are from Hickory Chair. Glass-fronted doors lighten the space and copper pendants from Ann Morris Antiques add a vintage feel.
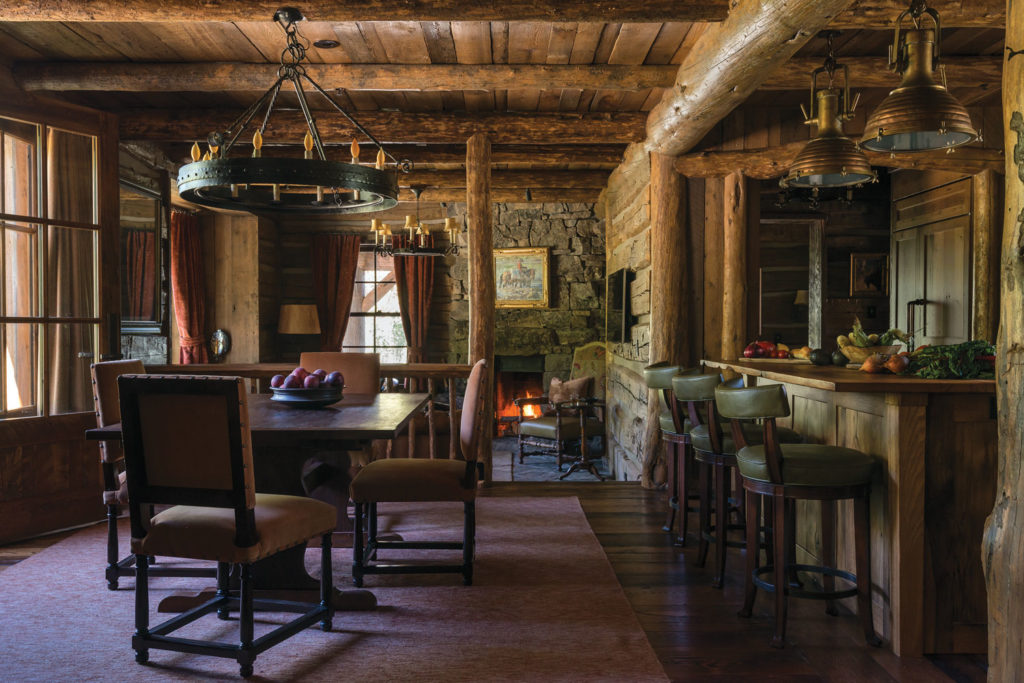
Despite having to stay within a limitation of 4,500 square feet, the house has many different spaces for varied uses. The architect used the natural slope of the site to create a sunken lounge with a fireplace, leading to the patio and hot tub. Traditional-leaning furnishings, such as the custom dining table and chandelier, and a subdued palette imbue the home with a feeling of timelessness.
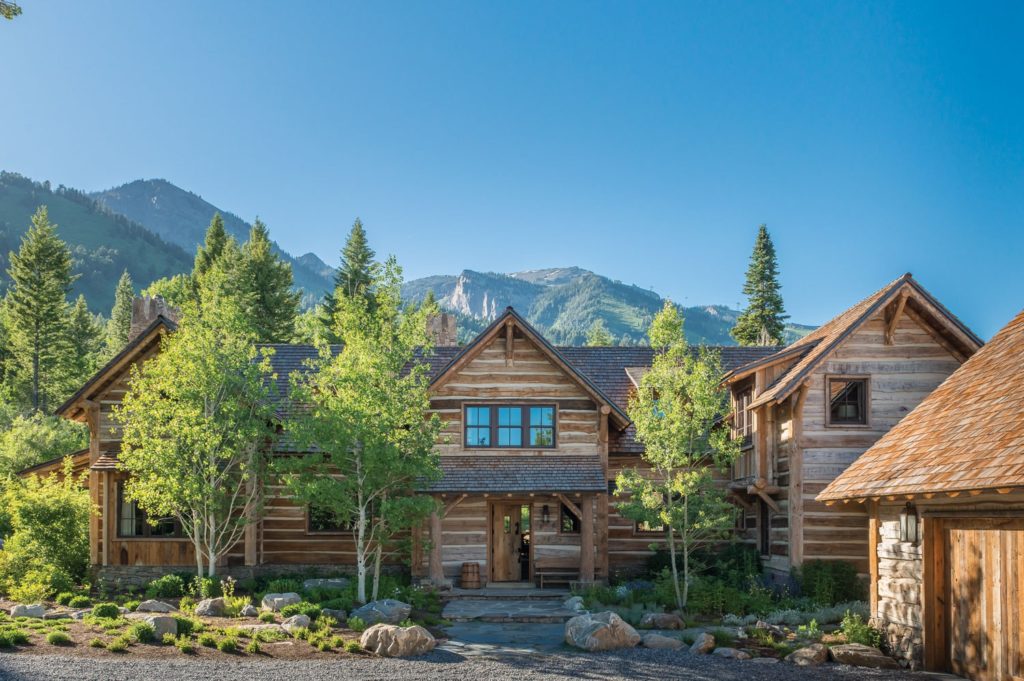
The structure’s form mimics the mountains beyond, while a crenellated sawtooth treatment on the chimney stacks speaks to the ruggedness of the terrain. The front door — handmade, as is everything else in the home — was crafted from wormy chestnut. A covered connector between house and garage allows for views through to the mountains while approaching the house.
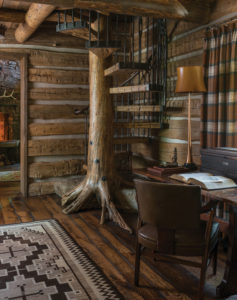
Charles Bunney of Yellowstone Traditions built the unique modern steel staircase to the master bedroom loft, creating one of the home’s touch- stone moments. Interior designer Bill Peace chose the Native American rug and vintage leather chair to add color and soften the wood and steel elements.
Structurally, the home is essentially a one-story building with second-level bedrooms tucked under the sloped roof, and generous gabled dormers creating room to breathe and allowing for cozy window seats with big views. This positioning lent itself to the theme; the sloped roof creating the feeling of an older house despite the substantial size. A separate garage is connected by a covered walkway, which makes the massing feel smaller and more transparent, allowing for a dead-on view of Sleeping Indian through the breezeway as one approaches the house. Four bedrooms and a bunk room provide ample berths for holiday gatherings of extended family, while an open kitchen with handcrafted details serves as an efficient meal- and party-staging space adjacent to the vaulted great room.
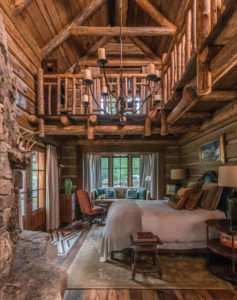
In the vaulted master bedroom suite, a classic Western rustic ethos includes exposed log ends in the lofted gallery, a heavy irregular stone fireplace base, antlers, and traditional art. The graceful iron chandelier is from Rose Tarlow, the rug is Edward Fields/Tai Ping. Designer Bill Peace selected suede and ultra suede for the headboard and sofa for added comfort and warmth.
On the exterior, the structure employs repeated gabled forms, mimicking the topography of the mountains beyond. The tops of the fireplaces were given a crenelated sawtooth treatment, which speaks to the ruggedness of the surrounding peaks and boulders. Antique salvaged re-sawn hewn wood was chosen for the natural checking that occurs over time; the roof of the outdoor living room is supported by tree-trunk columns with the bark still visible. Naturalistic meadow-like landscaping and organic paths of subtle multicolored stone lead to a plunge pool and a hot tub fashioned to resemble an old wooden rain barrel, while an irrigation stream was re-routed to further the immersive natural experience.
The inside of the home is finished entirely of reclaimed planking and stone, which creates a warm, textural environment and heightens the sense that it was built only from natural materials found on site. For that reason, square timbers were chosen over round logs, since the area’s homesteaders were more likely to hew by hand to a square shape. Organically shaped rocks ground the home at the base of the staircases and convey the notion that they were, perhaps, built around, as if too heavy to move. In other areas, stone fireplaces protrude through walls and into adjoining rooms, forming a bookshelf in one case and the wall of a shower in another.
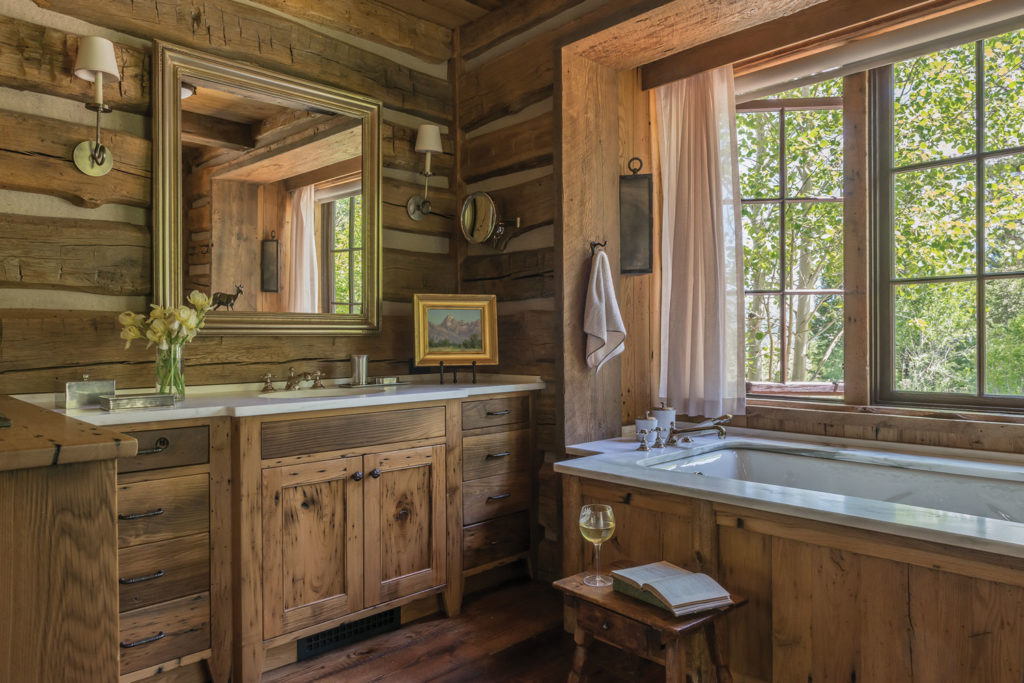
tains beyond. The tops of the fireplaces were given a crenel- ated sawtooth treatment, which speaks to the ruggedness of the surrounding peaks and boulders. Antique salvaged re-sawn hewnRustic meets refined in the graciously scaled master bathroom. The tub has an in-the-treetops feel, as well as a view.
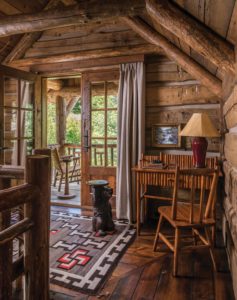
The owner’s suite includes a lofted area finished with a vintage chair and an applied pole desk leading to a balcony, the perfect space for quiet contemplation or a good cigar
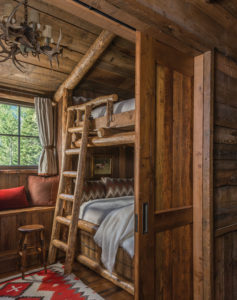
Light pours into the cozy bunk room, where the rug and pillows add color and life. Pocket doors can be left open when the room is not in use to create more spaciousness in the home.
In furnishing the interiors, says designer Bill Peace, “Authenticity was very important to the clients. They wanted warmth, comfort, and coziness with a bit of an Old World/New World feel.” From tooled leather walls in the powder room to elegant, understated furnishings in luxurious fabrics, design details define the residence. Peace worked with numerous artisans and craftspeople to create custom elements throughout the home, including architectural finishes, custom furniture, and lighting. One-of-a-kind objects, both antique and contemporary, add a layered richness to every room. European antiques nod to the wife’s Irish heritage and mix comfortably with custom forged ironwork, Navajo rugs from the 1920s and ‘30s, and important Western artworks from the homeowners’ collection. “Our goal,” says Peace, “was to make it feel collected over time.” The result, he adds, is a house that’s textural rather than dark and feels like it’s been there forever.
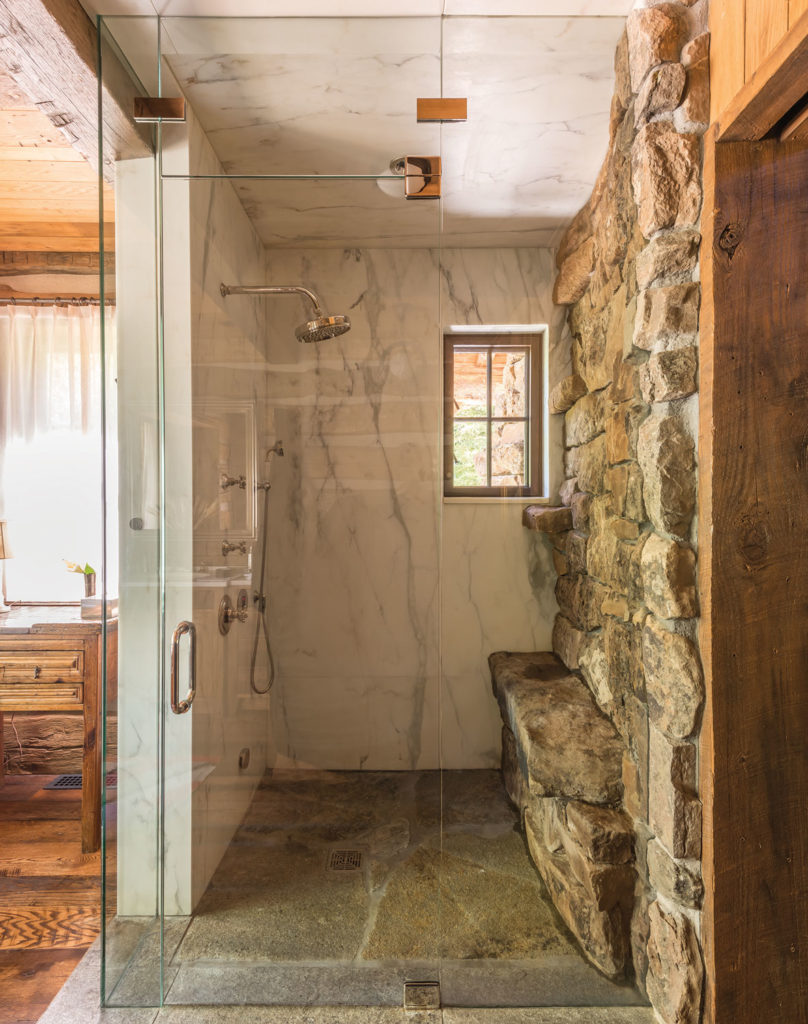
The back side of an organically shaped fireplace created an opportunity for a ledge in the rustic modern shower.
Outside, an old trapper’s cabin, original to the site, was rebuilt then outfitted by Terry Winchell, owner of Fighting Bear Antiques, with period-appropriate furnishings and regional relics — “Everything that would have been found in an old bachelor’s cabin,” he says. The cabin can handle overflow guests, but its main purpose is to serve as a time-capsule-like retreat from the main house.
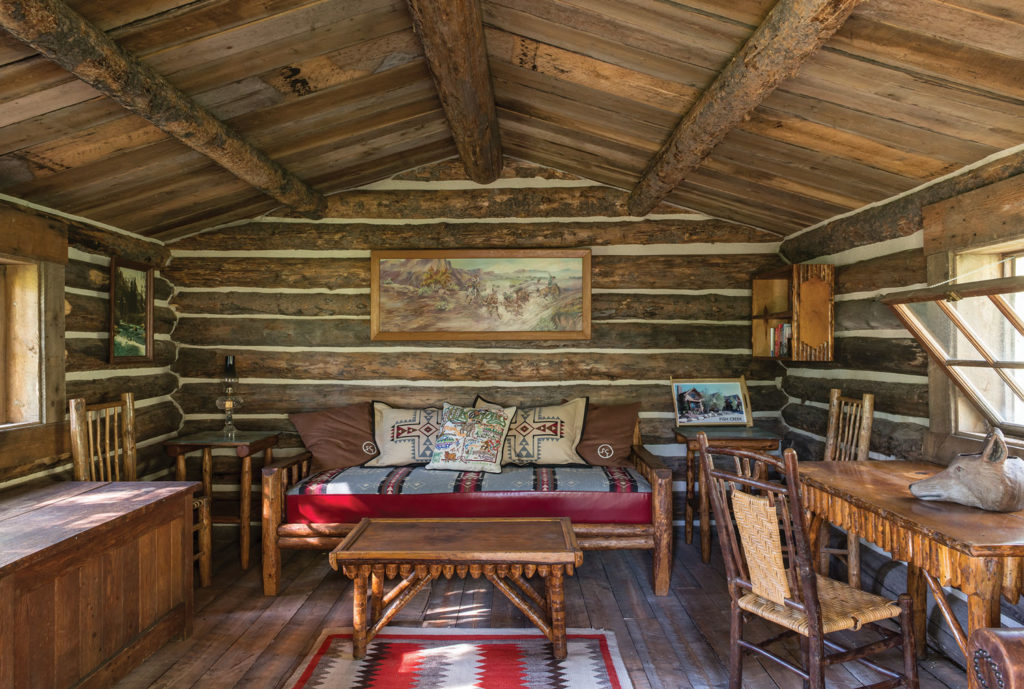
Winchell furnished the interior with vintage items includ- ing old horse gear, antlers, applied-pole furniture, 1930s cowboy art, hickory chairs, and an old lodgepole day bed with red leather trim.
Overall, the Fish Creek project focused on intimacy, scale, and grounding, says Zimmerman. “We tried to create an environment, almost as if we’d found an old homestead house then renovated it and added on.” The result is a home that defers to its site, tucked in the woods in the shadow of the Tetons.
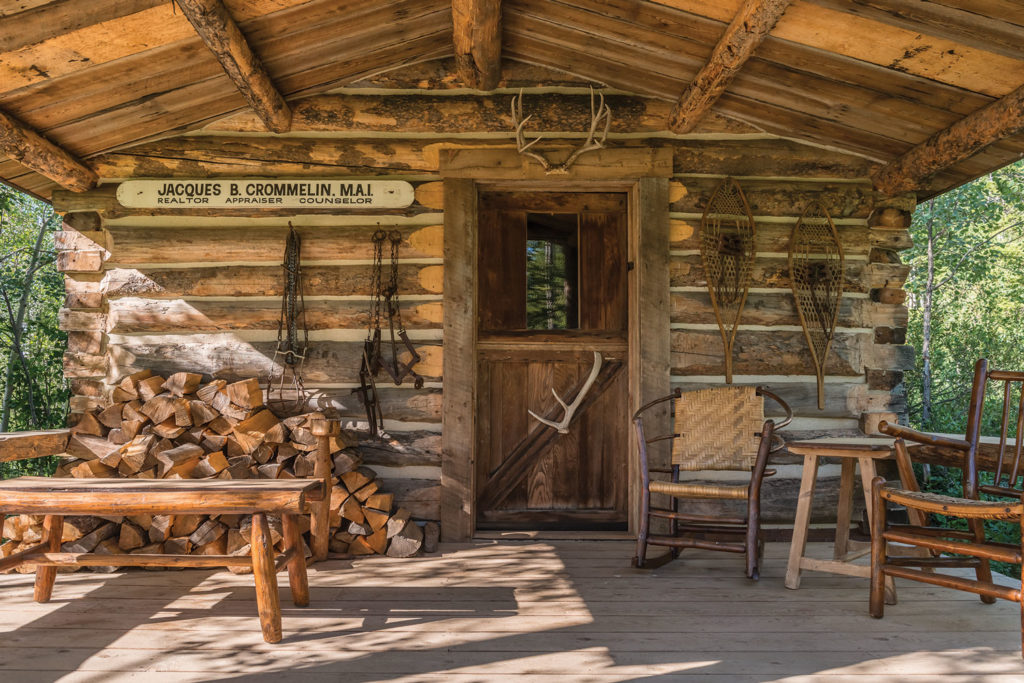
Terry Winchell of Fighting Bear Antiques helped to outfit the original trapper’s cabin, which was rebuilt on site.
Architecture:Peter Zimmerman Architects
Construction: Yellowstone Traditions
Interior Design: Peace Design




No Comments