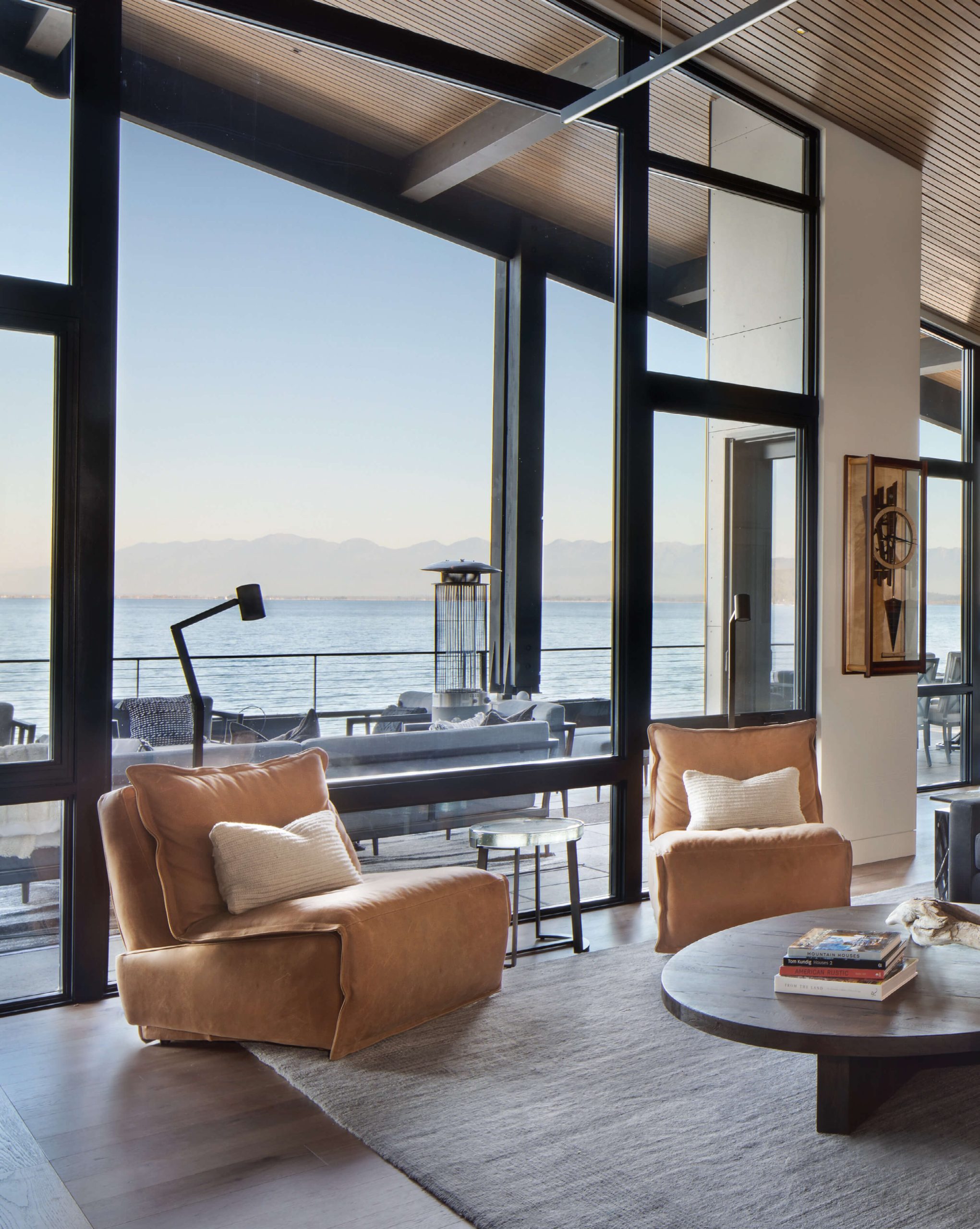
12 Apr Experiencing Geometry
Architecture
Keith Beck Architecture
Construction
Tamarack Custom Homes
Interior Design
Camp Martini
Whether refined rustic, park lodge traditional, or mountain modern, one shared feature of custom architecture in the Northern Rockies is the beauty of its setting.
In this case, the home is located along the shore of Flathead Lake in northwest Montana. Renowned for its crystal-clear water, Flathead is surrounded by mature ponderosa pine and juniper trees with views of the Swan Range and Mission Mountains. The lake is the remnant of an ancient glacier that once carved its path across the valley and then melted into the footprint of the mountain environment it helped shape. It provides the perfect setting for a couple who desired a property for entertaining and sharing the area’s beauty with their family and friends.
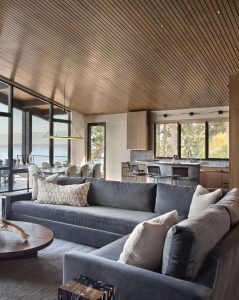
The great room and kitchen overlook Flathead Lake in northwest Montana. Floor-to-ceiling windows connect the home’s interior to the outdoors.
The homeowners lived in another house down the road and collaborated with the design team from the beginning. They worked with architect Keith Beck, builder Rye Thompson of Tamarack Custom Homes, and interior designer Colton Martini of Camp Martini to create their new lakeside residence.
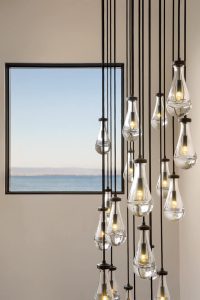
Interior designer Colton Martini, who worked with the homeowners from the project’s onset, kept the interiors functional and streamlined to complement the architecture and lakeside environment.
Initially, the plan was to remodel an existing 40-year-old home they had used as a rental for many years. But about a week into the process, the design team realized that the remodel might be more trouble than it was worth. So the local fire department used the old structure as a practice drill, burning it to the ground, and the team went back to the drawing board.
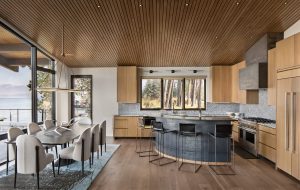
As restaurateurs, the homeowners desired an industrial-grade kitchen. There are no cabinet pulls, baseboards, or trim to keep the lines in the kitchen clean. The recessed lighting is flush with the oak ceiling. Controlled by a smartphone, the small lights create a subtle glow. The curved island mirrors other curvatures in the home’s architecture, found in a hallway and an exterior wall.
“The homeowners had been in a large, rustic home down the road, so they wanted to incorporate a totally new perspective from what they had been living in,” says Martini. “They wanted to bring in the vibe of the lake and surrounding area, but also have this mid-century edge to it, which I thought was really interesting.”
With this initial inspiration, they gave Beck free rein to design the new house. Beck started by sketching possibilities and “letting it flow.” The resulting design is a modern mountain home that is contemporary and efficient. The architecture is characterized by clean lines, large windows, and an open floor plan that flows to the outdoors. The home nestles into its sloping site through a series of levels descending to the lake. “I look at proportions, the massing, and the geometry,” Beck says. “With mountain modern, it’s geometry and proportions, which is really all architecture in itself.”
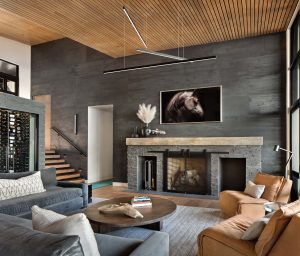
A wine cellar is located off the great room. An open floor plan allows guests to enjoy a centralized kitchen-dining area overlooking the lake.
At just over 4,000 square feet, the home’s main living areas — the primary bedroom, dining room, kitchen, and great room — face the lake to ensure the focus is on the outdoors. “Everything you do out here is built around the view, so you’re trying to bring as much of that into the home as possible,” says Beck.
The home is three and a half floors, with a man cave located on the lower level. Two guest bedroom suites are upstairs on the third floor, with an additional guest suite on the main level. A wine cellar and bar encased in stone is easily accessible from the great room. It’s a nod to the homeowners’ profession as restaurateurs and facilitates entertaining.
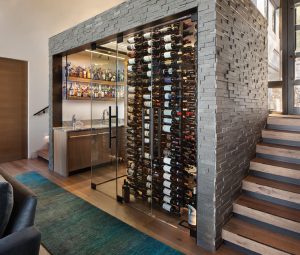
The wine cellar is a “showpiece,” explains architect Keith Beck. It’s encased in stone and includes a little bar inside the climate-controlled area. The stairs on either side lead to the front door or toward the garage.
A large, partially covered patio nearly doubles the home’s footprint. This expansive outdoor space includes terraced levels down to the lake and also offers different spaces for the hot tub, fire pit, and barbecue grill to help the homeowners take full advantage of the setting. “That’s the beauty of living on the lake,” says Beck. “You pretty much live out on the patio.”
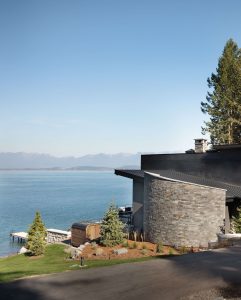
The home’s massing is broken up through varied textures of stone, glass, steel, plaster, and Swisspearl siding. The curved wall provides privacy in the home-owners bathroom suite and softens the home’s rigid geometry.
Beck also incorporated some organic elements into the home, which softened its angular geometry. The addition of an exterior curved wall breaks up the home’s boxy shape while providing privacy for the primary bathroom. This theme is carried out in various places throughout the home, most notably with a curved wall at the end of a hallway and in the kitchen island. Beck likens home design to art: “When you do a sculpture, you are creating a symmetrical hierarchy which creates interest,” he says. “Perfect symmetry can get a little boring.”
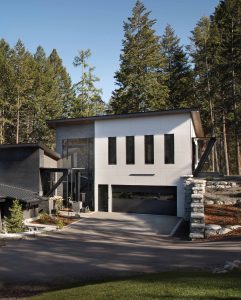
The material palette incorporates elements that Thompson refers to as “cleaner and modern,” such as stone, steel, plaster, and Swisspearl siding. “But the biggest thing is that you have the most incredible views in the world right in front of you,” he says, noting that the inclusion of floor-to-ceiling windows makes the most of the view and fully integrates the setting into the home.
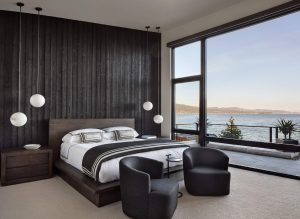
An accent wall of shou sugi ban in the homeowners’ bedroom lends an organic texture. The room opens to the large patio and lake.
Many of these materials were carried from the exterior to the interior for cohesiveness. The great room’s wood ceiling extends to the covered patio, and the exterior doors are treated in that same finish for a “warm, tied-together feel,” says Martini. “Having a few things carry through the home and be very consistent allows us to add other details to make it splashy and fun but still carry this beautiful vibe throughout the house.”
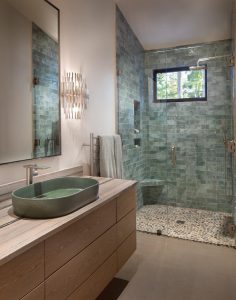
The guest bathroom includes a floating sink and streamlined fixtures and finishes.
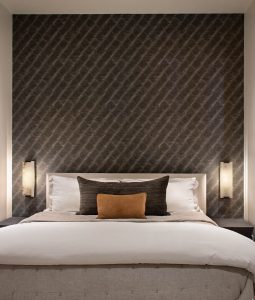
Clean lines and natural textures define the home’s interior design. “I tell everyone that our clients drive our projects, so their taste is really what we end up taking into consideration,” says Martini. “We interpret that and shine our light on that.”
Distinctive interior touches include an accent wall of shou sugi ban, an ancient Japanese siding technique that preserves wood by charring it, and unique wallpaper selections. The man cave on the lower level also has a cork ceiling. “Being able to collaborate really gave the client exactly what they wanted in the end,” Martini says.
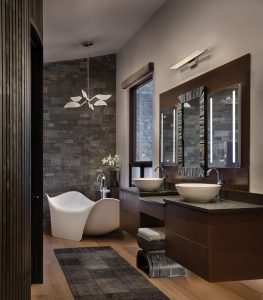
The curved wall creates an ideal setting for a sculptural bathtub.
In the center of the home, above the stone-encased wine cellar, sits a baby grand piano. One evening during a party, a musician friend sat at the piano and played for the other guests, recalls Martini. “And it was an absolutely amazing realization of what the owners really wanted the home for: to bring people together and have fun in the space. It’s really about living. It’s beautiful. It’s useful. There’s space that can be utilized for entertaining, whether they have a lot of people or it’s just the two of them.”
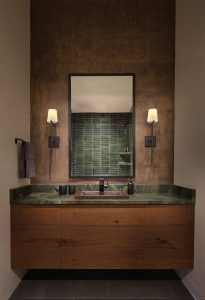
In the powder room, a slab of distinct teal granite is elevated with a copper sink, textured plaster, and complementary colored tile.




No Comments