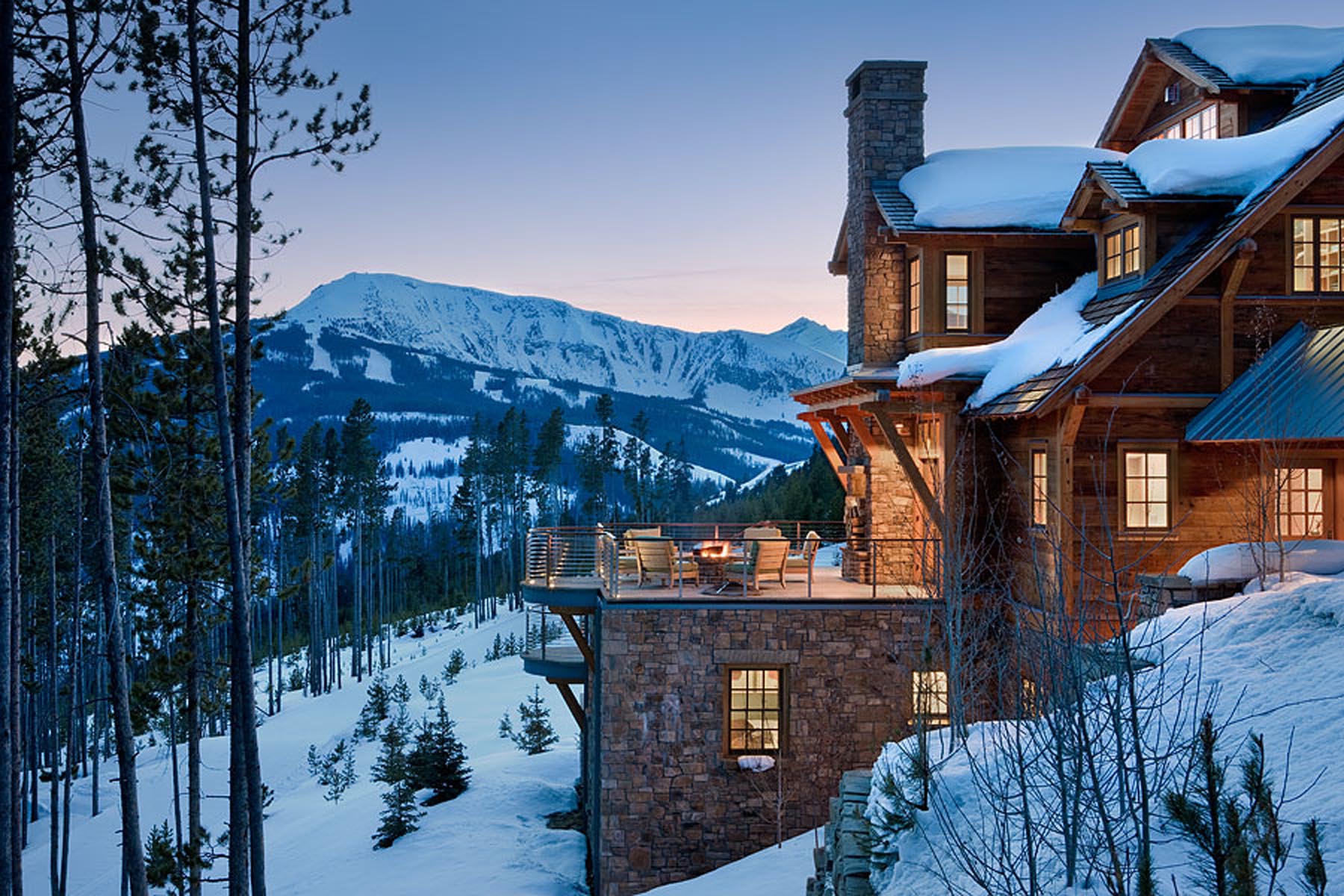
23 Aug Elevated Lodge Style
WHEN MARK DULANEY GLEN, AIA and principal of North Carolina-based Acanthus Architecture, was invited to Big Sky, Montana, to design a family vacation home, he was quick to note the tradition of mountain lodge style, homestead cabins and iconic national park architecture. His clients, an outdoor-loving family based in New York, had a different idea of how they wanted to live in Big Sky. And it didn’t include a log cabin.
“We started from a point of not doing a log building, but something more modern,” says Glen.
The home’s concept evolved from there, as the owners defined how they would live in the home, with priorities of space and personal taste. Glen teamed up with Bozeman-based general contractor On Site Management (OSM) and interior designer Urling Searle of Connecticut-based Sibley Design to refine the idea of a mountain lodge and customize it to the family’s needs.
Early on in the project, the demands of a steeply graded, high-elevation building site and the priority of capturing the area’s panoramic views played into the design process. The solution is a home with two forms, moving front to back, east to west. Starting at the east entrance, the home resembles a classic chalet with its high gabled roof, reclaimed vertical-grain fir siding and weathered Montana fieldstone foundation. Glen’s keen eye toward detail and the team’s desire to refine the use of rustic materials is apparent throughout the home.
“The details were challenging and outside OSM’s usual rustic work, but they worked closely with us to determine the best methods to achieve our design intentions. And their craftsmanship is extraordinary,” notes Glen.
Seeming to defy gravity, the house is perched upon the western ridge of 8,300-foot Andesite Mountain. It is a dwelling that celebrates the surrounding environment, both with an emphasis on views and the conscious effort to utilize sustainable building components throughout the project, resulting in a LEED-certified mountain retreat.
Aptly named “Over the Edge” by the family, for its precarious location and dramatic views, the 6,500-square-foot, four-bedroom home is a true expression of its owners.
“We think of this house as being about the sky. When we’re here we watch the clouds during the day and the stars at night,” the owners reminisce.
It is that sensation of going over the edge that draws visitors into the home. A steep and sinuous driveway climbs up the mountain and then plunges down 60 feet toward the entrance. From there, two bridged-entries, built over a moat designed for natural drainage, progress west, where the home transitions into a post-and-beam frame allowing for horizontal ribbons of glass, on some floors spanning 50 feet across, to capture its stunning vistas.
Once over the threshold, its traditional façade gives way to clean lines, contemporary furnishings and a view that quickly spans Eglise Rock, Pioneer, Cedar and Sphynx Mountains. The home is awash in warm variations of wood tones. Instead of round logs, the walls have been tightly clad in pine, finished with an age-old, simple treatment of tongue oil and trimmed in vertical-grain fir. When the sun shines through the windows the light spreads across the rift and quartered white oak flooring, blanketing the home in a soft, comforting light.
Relying on crisp interior design and a connection to the landscape in nearly every room was integral to cultivating a comfortable home that marries urban sensibilities in a mountain setting.
“We chose natural hues, warm browns and grays in the entrance, chestnut brown, warm rich beiges, sienna and spruce green in the living room with mossy greens and deep chocolate browns in the dining room,” explains Searle. The same refined details noted in architecture are mimicked by the choice of furnishings and the family’s collection of artwork.
Architecturally, the high gables and soaring vertical scheme allow for four stories of mullioned windows to unite the interior and exterior continuously. Even the sculptural staircase — comprised of a recessed steel plate, structural welded steel supporting floating fir treads, brushed steel and blond wood details — preserves visibility to create, not only a functional corridor, but also a light well that allows the home to flow from floor to floor almost imperceptibly.
OSM’s remarkable craftsmanship shows in every detail of the house, from the central staircase to the built-in cabinets in the main living area. The continuity of streamlined design echoes throughout the home.
“All the details flow through this home,” says OSM project manager Todd Smith. “Nothing here is cowboy’d up.”
The open floor plan on the main level, primarily consisting of living room, dining room, and kitchen — and of course a large, private mudroom filled with lockers for fishing and skiing gear — is overwhelmingly a tribute to celebrating the outdoors and casting away that New York state of mind. The subtlety and efficiency of furnishings, the use of natural materials and expanse of windows are constant reminders that this is a timeless safe haven to gather family and friends.
“We think it fits into the landscape and the area, it doesn’t feel as if we’ve stuck a modern house into a western landscape,” notes the family.
That consciousness and continuity shines through every aspect of the house, which ultimately elevates the Montana lodge to new heights.
- To capture views of Eglise Rock, Pioneer, Cedar and Sphynx Mountains, the home was built perpendicular to its slope. With reclaimed siding and vertical-grain fir timbers, the home is gently set upon its base of weathered Montana fieldstone installed in a random ashlar pattern.
- An inviting fire in the living room provides warmth and ambience.
- The owners purchased this series of Jennifer Bartlett prints and hung them in the stair tower to mimic the glass panes in the adjacent windows
- Views greet visitors from the moment they cross the bridged entry. A friend custom cast the blue glass Banner Stone that hangs effortlessly from a foyer alcove.
- The spa provides a welcome place to relax after a day spent outside, completed in Artistic Tile’s oyster matte and Pearl Matte with wall accents from Opera Glass.
- Rising some 40 feet from floor to ceiling, the stair tower with its wall of windows, is one of the home’s standout architectural details.



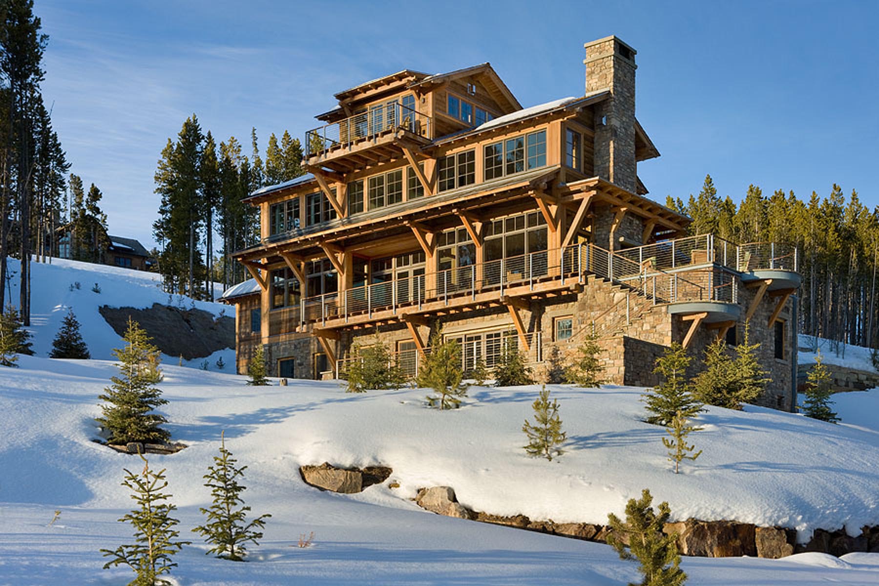
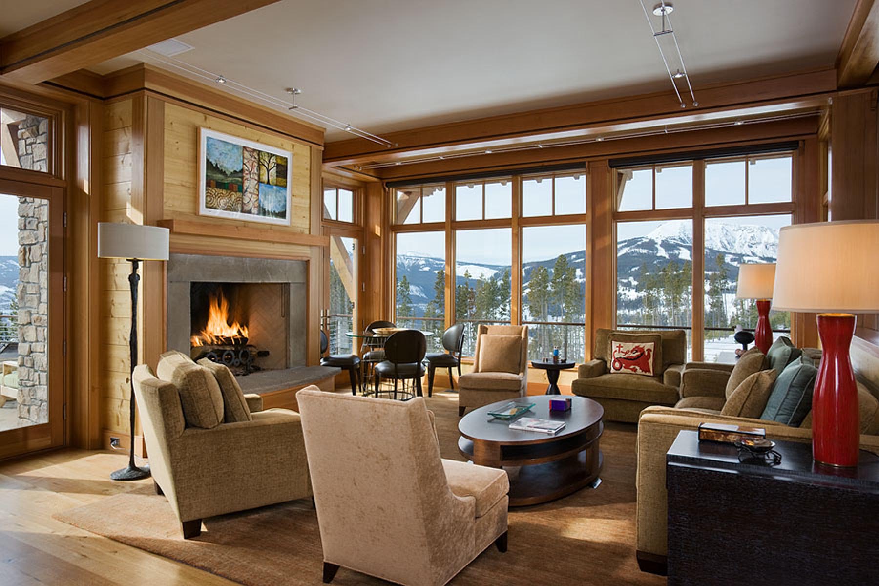
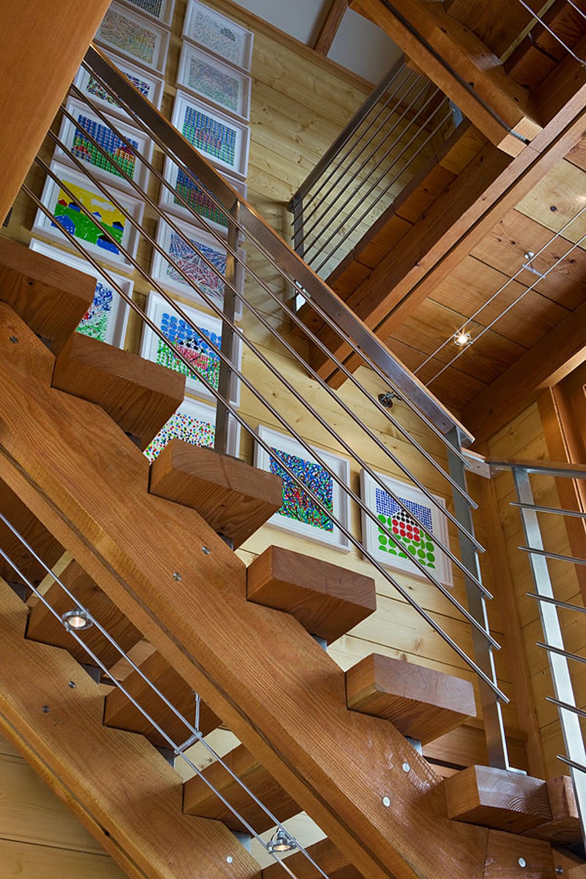
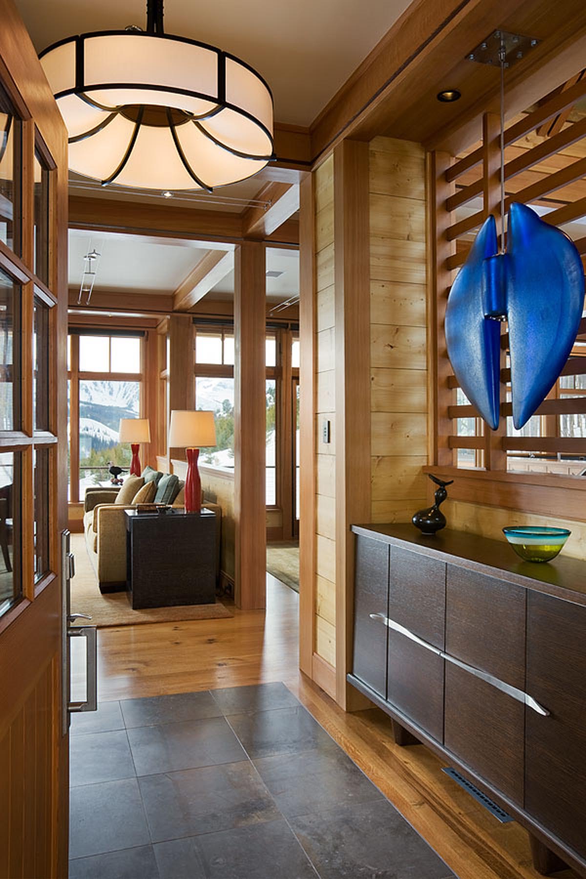
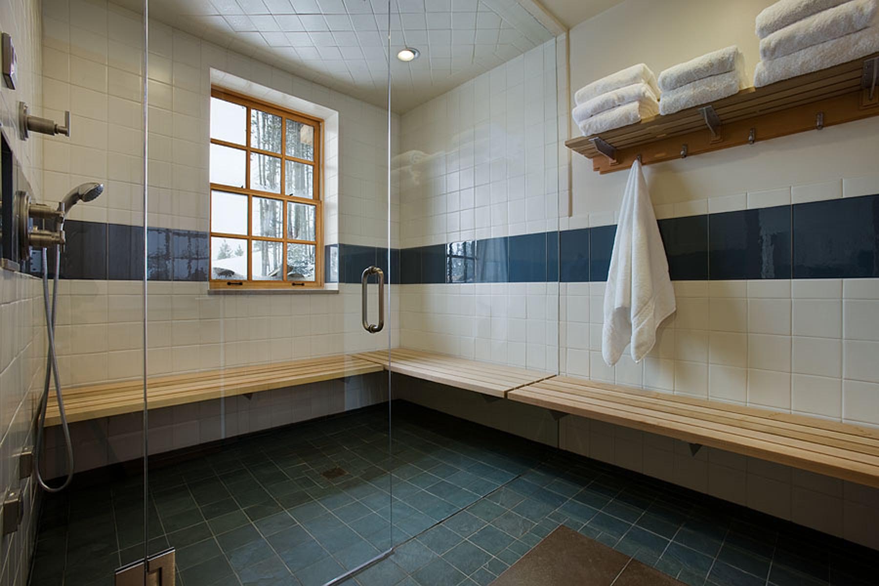
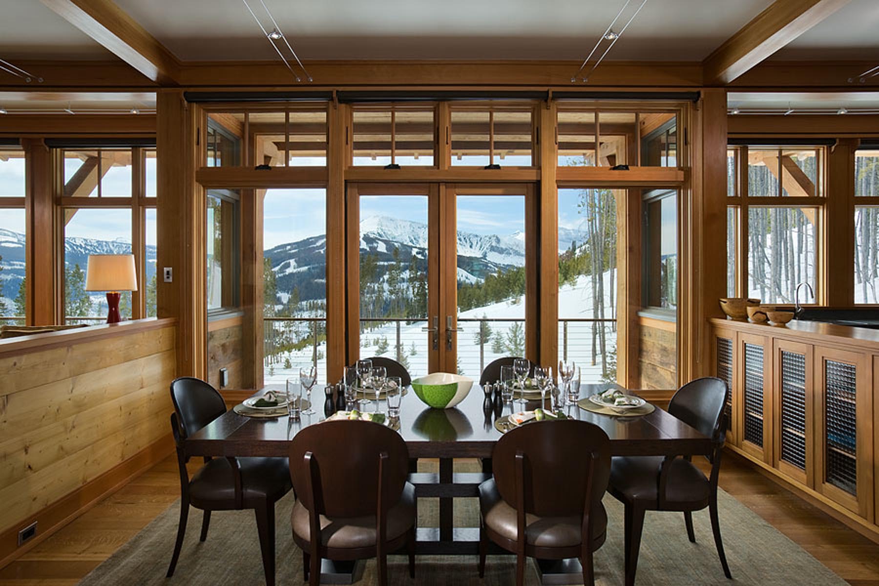
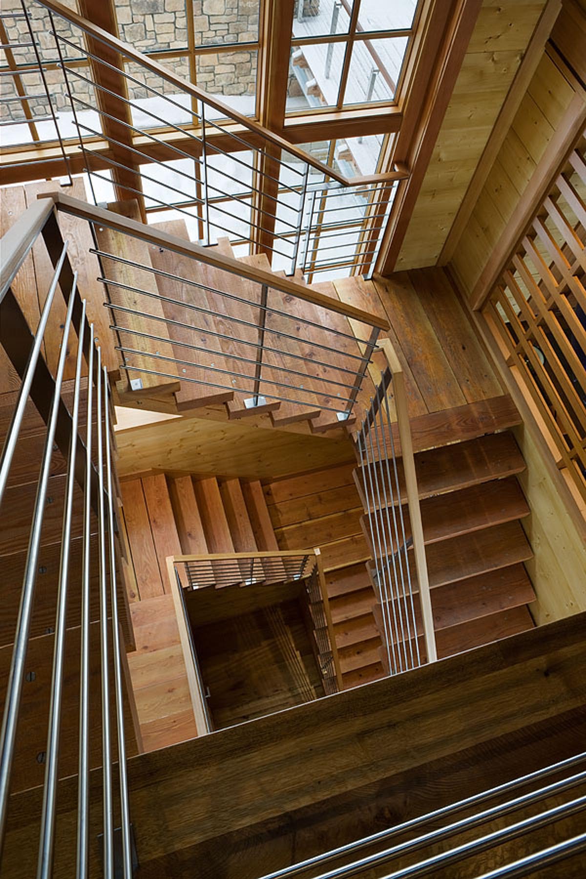
No Comments