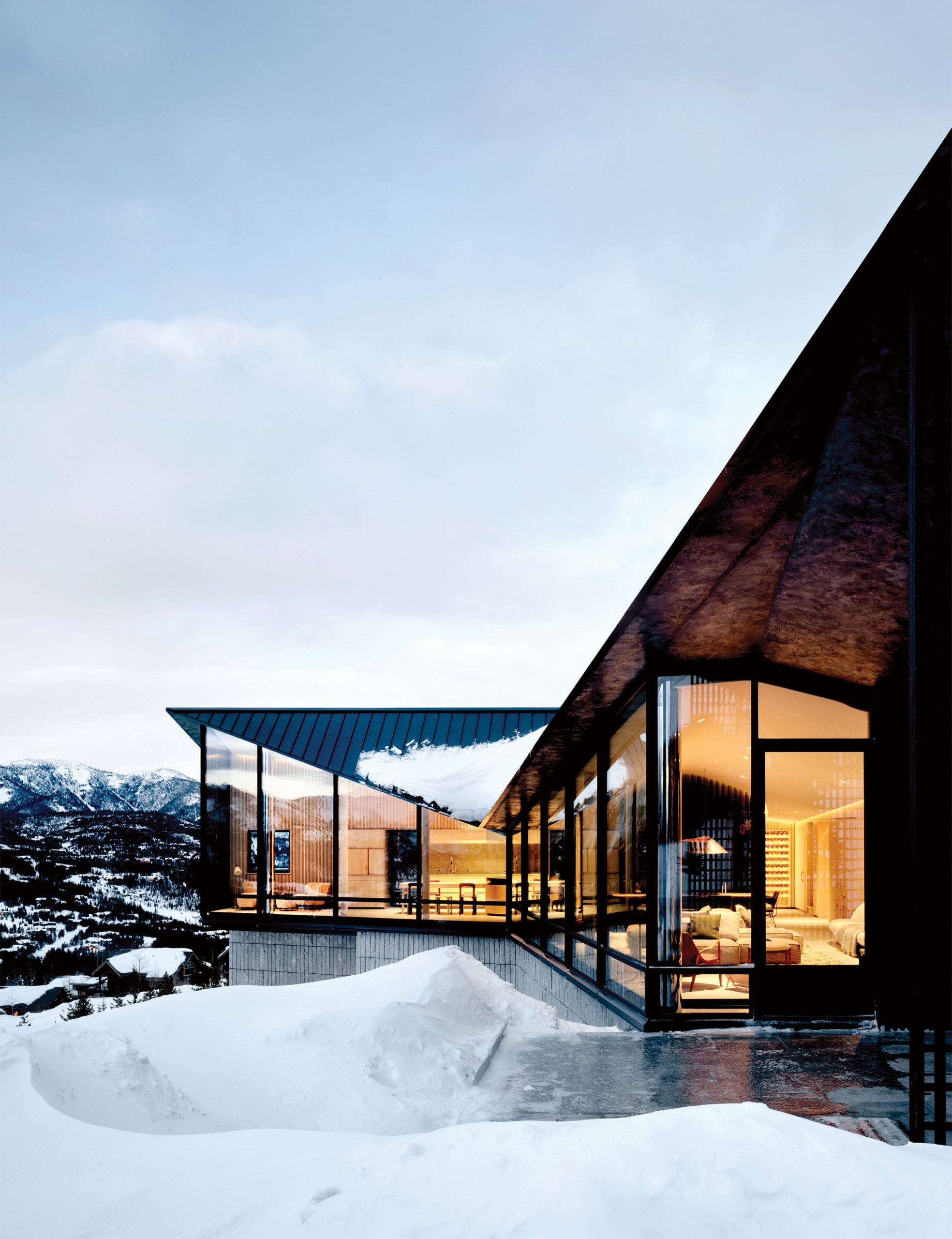
03 Apr ELEVATED AESTHETICS
ARCHITECTURE & INTERIOR DESIGN | O’Neill Rose Architects
CONSTRUCTION | OSM Construction
At first glance, the almost 9,000-square-foot home on the Moonlight Basin side of Montana’s Big Sky Resort appears uncompromisingly futuristic for a rugged location seemingly more accustomed to rustic cabins or contemporary barnwood-clad mountain lodges. The ski-in, ski-out family retreat is undeniably modern. However, it nonetheless achieves a feeling of comfortable style and warmth ideal for gathering after a day on the slopes, surrounded by sweeping vistas of the Madison River Valley and surrounding Madison, Gravelly, and Tobacco Root ranges.
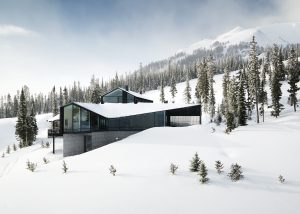
Rising above the main living areas, which themselves rest upon a base of Silver Cloud granite blocks, the family’s three bedrooms occupy the upper level, where the primary suite enjoys unimpeded vistas.
Credit that feat to the vision of Devin O’Neill of O’Neill Rose Architects in Brooklyn, New York — assisted by senior staffer Ali Ward and project manager Hong Bae Yang — in collaboration with Bozeman, Montana-based OSM Construction and its team headed by principal Mark Stuart, project manager Kyle Surratt, and site supervisor Justin Bleau. The design began with the clients’ request for a Mountain West home that would “have a relationship with the site that made you want to get out and explore,” O’Neill says. “They wanted a home that provided a place where you could rest, regain your strength, and enjoy yourself at the end of the day.”
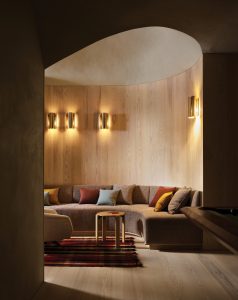
On the basement level, a curved alcove with builtin banquette provides comfortable seating near an Alison walnut pool table with brass details and leather pockets by Jory Brigham Design.
That relationship between architecture, site, and lifestyle began with a thorough study of the area’s geography and built structures. “I drove literally a hundred miles down the highway from Billings to Bozeman,” O’Neill recalls of a first formative venture. “And, following the shape of the land, I saw all these beautiful snow fences.” The wood-slat barriers are erected throughout the state to control the accumulation of drifting snow. “They were the first clear indicator of how land and weather would impact the project.” Eventually, those rows of rustic fencing also inspired one of the home’s key exterior details.
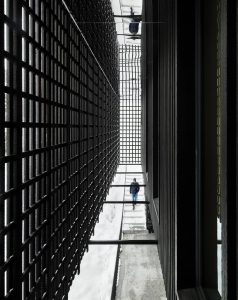
Steps from a garage and parking area access the home’s main entrance pathway, reflected above in a ceiling covered in polished stainless steel. Offset from the building, a Japanese-style shou sugi ban lattice catches the snow and provides some shade and privacy for other bedroom windows.
O’Neill and his clients decided to nestle the house “in a narrow cut just below the highest point of the site, allowing the land to wrap around it on the northwest side to soften the impact of the prevailing winds,” the architect says. With that orientation established, the contractors cut and positioned blocks of Silver Cloud granite to form the lowest level, which includes a ski locker room, ski-in ski-out access, firepit terraces, a home theater, lounge, game rooms, a bunkroom and accompanying powder and washrooms, and the home’s mechanical room.
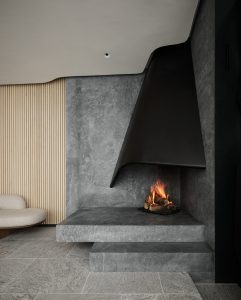
A lounge off the basement’s hot-tub terrace features a custom soapstone fireplace, with seating upholstered by Jouffre.
That solid-feeling rectilinear structure also serves as a pedestal-like platform on which rest the more sculptural main living areas. Most of these spaces for gathering, celebrating, and reposing feature walls of custom-formed, triple-glazed windows that put the breathtaking scenery on full display, from the open-planned living, dining, and cooking areas that occupy the main floor to the bedroom level’s primary suite that rises above it all and enjoys unobstructed views to the north and west.
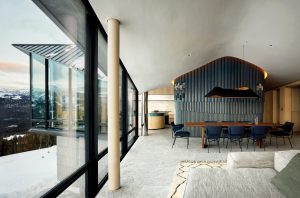
Perfectly positioned to take in the views, the living area’s custom sofa by O’Neill Rose Architects is upholstered in richly textured Duet Cement wool-and-linen fabric by Mark Alexander from Romo Fabrics. Near the kitchen is a TEN dining table by Christian Troels and Jacob Plejdrup — made by dk3 in Denmark — accompanied by re-editions of Arflex Elettra (armless) and Neptunia (with arms) upholstered metal dining chairs from B.B.P.R.
To ensure that everything fell precisely into place, notes OSM’s Surratt, they built full-sized dummy windows out of wood, which also provided protection for the builders in all kinds of weather during the year-round construction process. Adds architect O’Neill of winter conditions, “Fifty-mile-per-hour winds, 12-foot snowbanks, and minus-15-degree temperatures are common.”
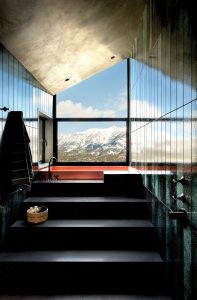
Off the primary bathroom, wide steps ascend to a Japanese-style soaking tub surrounded by custom stone wall tiles from Made a Mano in Denmark.
In addition to the granite lower-level walls and the generously glazed upper stories, one of the most distinctive elements of the home’s exterior is its decorative, yet highly functional, tribute to the region’s snow fences, stemming back to O’Neill’s first drive to the site: a latticework of Accoya, a wood product supplied by Delta Millworks that’s made from sustainably sourced timber treated through a nontoxic process called acetylation, which gives it durability exceeding that of the finest hardwoods. Such qualities are ideally suited to the area’s weather extremes. Further enhancing both the beauty and toughness of the Accoya, its surface was also charred on three sides in the style of the traditional Japanese wood-preserving process shou sugi ban, a term that translates as “charred cedar board.” Explains O’Neill of the ways he deployed it, “In places, this screen separates from the building, creating exterior spaces where the snow is held back so our clients can enjoy a protected moment outdoors.” In winter, the lattice catches and holds the snow in sparkling patterns to provide an unexpected, serendipitous decorative element.
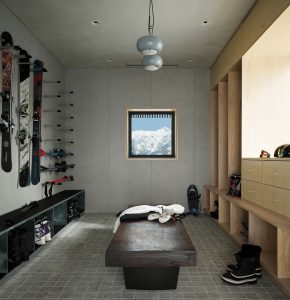
The ski room features a centuriesold Indonesian rosewood bench found by the homeowners in a Taipei ceramics studio. The slip-resistant floor consists of small blocks cut from the same Silver Cloud granite as the exterior.
Such aesthetic ties to the region grow even stronger inside the home — and not merely thanks to the vistas offered by the windows on the main level, which, with the home’s wide V-shaped floor plan, seem to greet the view with open, welcoming arms. The same white granite on the lower-level exterior reappears within: cut into squares, honed to cover the living area floors, and finished with a rougher surface for greater traction to form the slip-proof exterior stairs and a patio firepit. The main level’s ceiling also subtly brings a sense of the outdoors inside with a seemingly freeform surface that undulates “like inverted snowdrifts,” observes O’Neill.
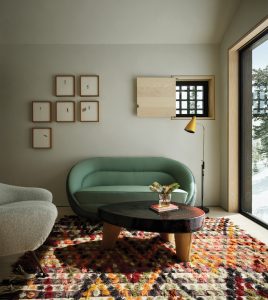
The sitting area in the son’s bedroom suite gains casually stylish comfort from a classic 1950s Italian sofa by Guglielmo Veronesi — made by ISA and reupholstered in Pierre Frey fabric — and a Stella coffee table from France with an enameled ceramic top by Armelle Benoit.
That particular touch is only one element of how the home’s interiors combine aesthetics with practical function. Not only does the ceiling look sculptural, but its contours were also deliberately shaped and made with an acoustical plaster that helps to fine-tune the sound quality in an open space otherwise defined by glass and stone. Such a feature was essential for clients who are serious audiophiles. “It acts as a bass trap,” says O’Neill, “and doesn’t allow the sound to reflect too much.”
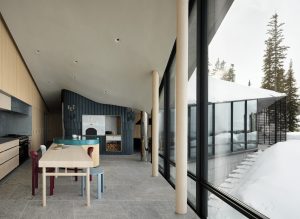
Made from ash wood, the kitchen’s cabinets and casual pull-out table and counter, as well as wine storage tucked on the other side of the pizza oven, were designed and handcrafted by the bespoke Copenhagen kitchen-design company Garde Havalsøe. They also made the kitchen backsplash, featuring zinc panels treated with lemon juice for a rich patina. A wood-burning pizza oven is housed in a separate structure paneled in ash poles darkened blue-gray with linseed oil.
One essential element for the sound quality is a custom speaker array that’s concealed within a built-in floor-to-ceiling structure between the kitchen and dining area. Clad in poles of ash wood rubbed with linseed oil that gives them an understated blue-gray sheen, this architectural feature also houses a built-in wood-burning pizza oven with a cast-iron door, along with open storage for the logs that fire it up. “As pizzas are pulled out of the oven, everybody just hangs around the nearby island and stands there eating,” O’Neill laughs. “The pizzas never make it to the table.”
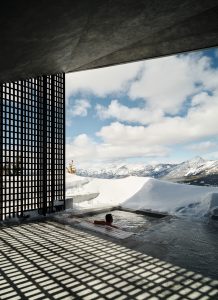
Sunken into a terrace off the living room, a large hot tub lined with Silver Cloud granite features three different levels of seating around its perimeter, accommodating guests of varying heights.
For meals that are enjoyed during a seated gathering, the dining area awaits on the other side of the structure, part of a sleekly modern take on a great room that also includes an expansive living area. This space offers the ideal setting to appreciate the harmonious assortment of mid-century modern to contemporary furnishings curated for the home by design advisor Selene Privitera of Chora in Milan, Italy. “She helped us pull it together with pieces she found from dealers all over Europe,” says O’Neill. The highlights range from a 1930s birch laminate side table by Finnish designer Alvar Aalto to a contemporary TEN dining table of oiled walnut manufactured by the Danish firm dk3. That’s not to mention a sleekly contoured and ultra-comfortable upholstered sofa on an oak base, designed exclusively for the home by O’Neill Rose Architects, which provides an ideal spot to sit back and enjoy the spectacular panoramas.
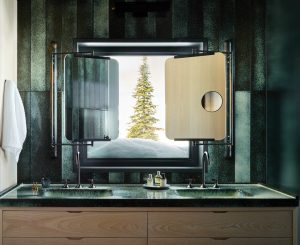
The primary bathroom’s vanity counter with two integral sinks was carved and glazed from a single slab of lava stone by Made a Mano. His-and-hers mirrors are mounted on panels that swing away to reveal the view.
The views and thoughtfully selected furnishings intimately harmonize in the home’s five top-floor bedrooms. Set furthest back and closest to the mountain slope is the son’s firelit retreat, which cantilevers above the entrance and the greensward of the parking garage’s sod roof toward a prime view of Lone Peak. “It feels like you’re floating in the air,” says O’Neill. The room’s lounge area features an exceptionally comfortable circa-1950s sofa by Italian designer Guglielmo Veronesi — manufactured by ISA — accompanied by a contemporary Stella coffee table by French architect and designer Pierre Yovanovitch, with an enameled ceramic top by acclaimed ceramist Armelle Benoit.
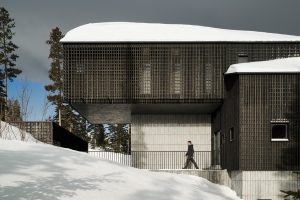
Seen from the nearby slope, the main entry’s walkway discreetly tucks beneath a corner of the bedroom level. The separate three-car garage, visible just to the left, has a green roof — when it’s not covered with snow.
Just down the lattice-lined hallway, the daughter’s bedroom features a built-in bookcase and integrated desk perfect “for doing homework over winter break,” notes the architect. A Swedish glass chandelier delicately encased in a brass cage decorated with foliage, designed by Hans Bergström and produced in the 1940s by Ateljé Lyktan, adds an understated feminine touch.
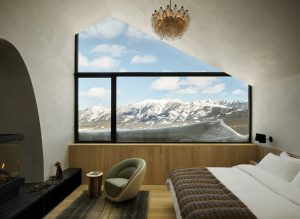
Hanging from the primary bedroom’s vaulted ceiling, the straw-and-amethyst-colored mold-blown glass crystals of a 1950s Italian Poliedri chandelier manufactured by Venini pay poetic tribute to the snowscape. Complementing the ice with fire is a custom soapstone hearth on full display opposite the built-in king-sized bed. The vintage-1950s lounge chair, one of a pair, is by Guglielmo Veronisi — manufactured by ISA; it’s accompanied by a Vent Contraire Lines maple side table/stool by Studio Brichet-Ziegler in Paris.
Enjoying the optimum outlook is the primary suite, which through its peaked window, beholds an unobstructed northward view of the Madison River Valley and snowclad mountains beyond. The built-in king-sized bed faces an alcove-nestled fireplace with a soapstone hearth, which reinforces the feeling of being both tucked in a cozy haven and a part of the surrounding grandeur. On the other side of the fireplace wall, that same view is shared by the primary bath’s deep soaking tub, which also has a large operable window looking westward. The surrounding walls that lack windows are covered with hand-painted dark tiles from the Danish tile and stone-surface company Made a Mano, which are speckled with white to look like stars in the nighttime sky. “So, when you’re in the tub and the lights are off,” says O’Neill, “the walls seem almost to disappear.”
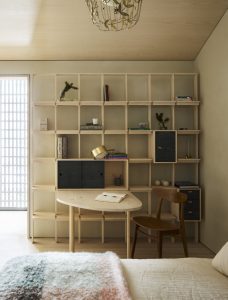
Visible across the hall from the daughter’s bedroom, the exterior latticework of Accoya moderates the sunlight entering through the windows. Complementing the cool tones of the ash built-ins is the subtle warmth of a 1960s wood-andleather CH30 chair designed by Hans J. Wegner and produced in Denmark by Carl Hansen.
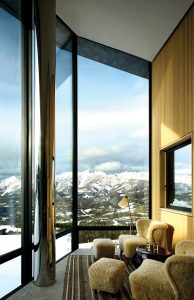
A small lounge off the kitchen is welcomingly furnished with 1940s Swedish chairs by Gösta Jonsson and 1940s Italian ottomans, all reupholstered in sheepskin.
In such details, and in so many other ways, he concludes, “This is a house that allows its occupants to engage with the setting itself.”
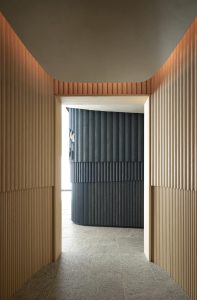
In the entry hall, walls clad in ash poles taper as they approach one side of a kitchen structure that encloses a butler’s pantry and, on its opposite side, the pizza oven facing the kitchen. “As you move around that corner,” says architect Devin O’Neill, “you get a little peek at the view.”
From his base in Marin County, California, Norman Kolpas writes about art, architecture, travel, dining, and other lifestyle topics for magazines, including Western Art & Architecture and Southwest Art. He’s a graduate of Yale University and the author of more than 40 books, the latest of which being Foie Gras: A Global History. Kolpas teaches in The Writers’ Program at UCLA Extension, which named him Outstanding Instructor in Creative Writing.
Matthew Millman has been photographing architecture and interior design for over 20 years. His work has appeared in a wide range of publications — including The New York Times, Dwell, Architectural Digest, Interior Design, Elle Decor, Luxe, and Architectural Record — and books, such as Art House, West Coast Modern, Collected Cool, and Inner Spaces. Millman’s personal work focuses on various subjects, from architectural abstractions to a 10-year project of portraiture and reportage in Haiti.



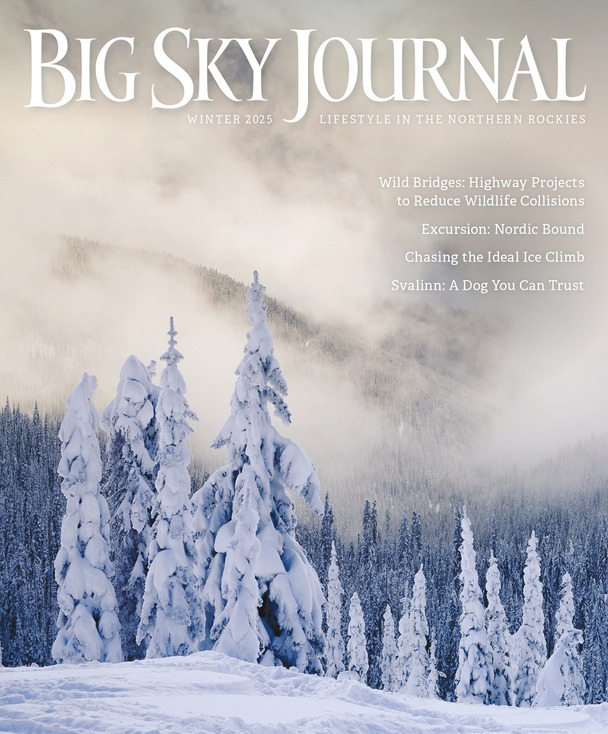
No Comments