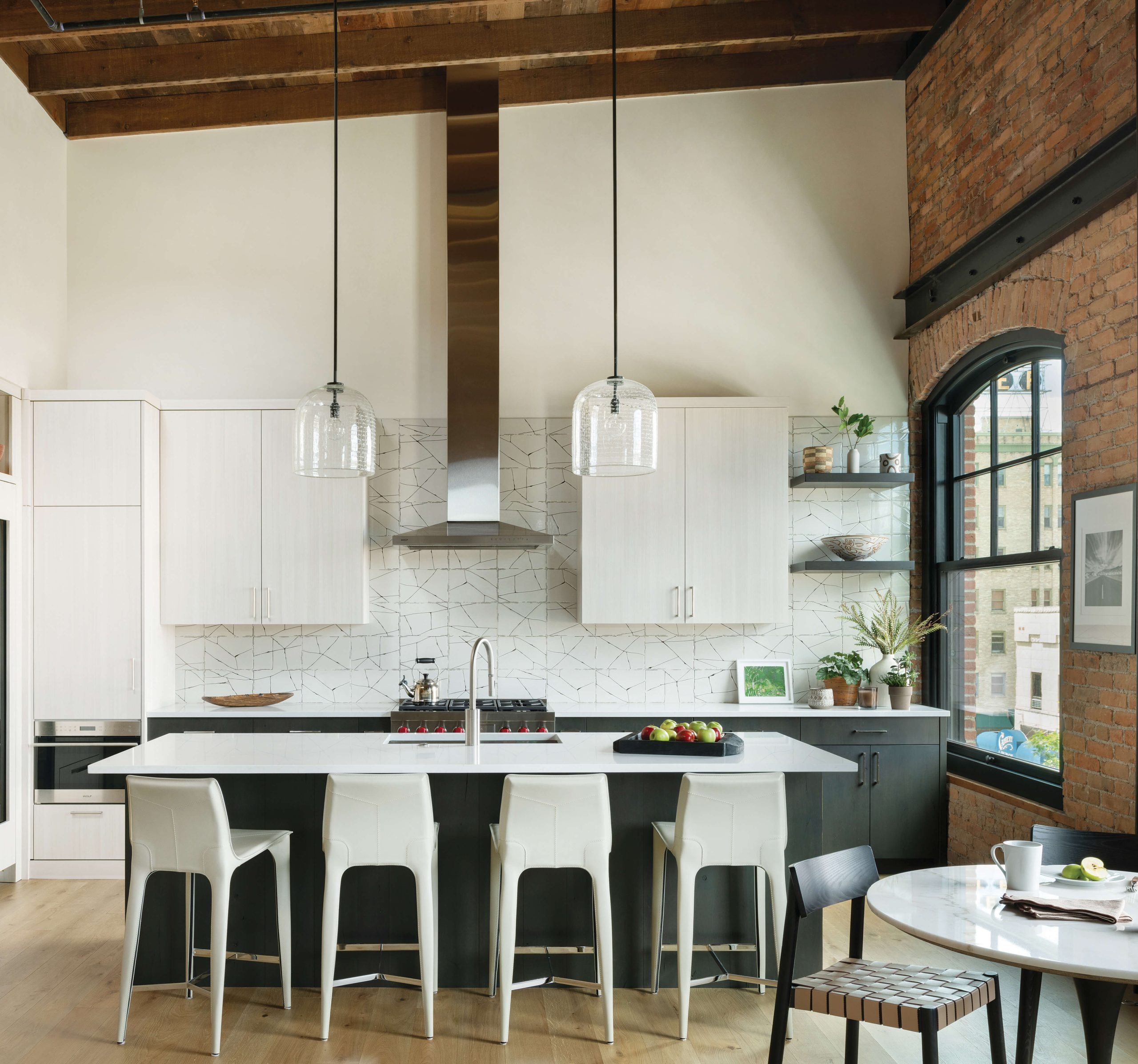
03 Apr DISTINCT FEATURES
ARCHITECTURE | Miller | Roodell Architects
CONSTRUCTION | North Fork Builders
INTERIOR DESIGN | Design Associates
Bringing a historic building back to life takes insight, inspiration, and imagination. Luckily for the Lovelace building on Main Street in Bozeman, Montana, the team that completed its recent renovation had all of those qualities and more.
“It was an inspiring and rewarding design process to work through,” says Joe Roodell, one of the principals at Miller | Roodell Architects in Bozeman. “It was very important for the owners and our team to retain the history and character of Main Street. Careful consideration was given to layout, structure, systems, and aesthetics to ensure this building would stand for generations.”
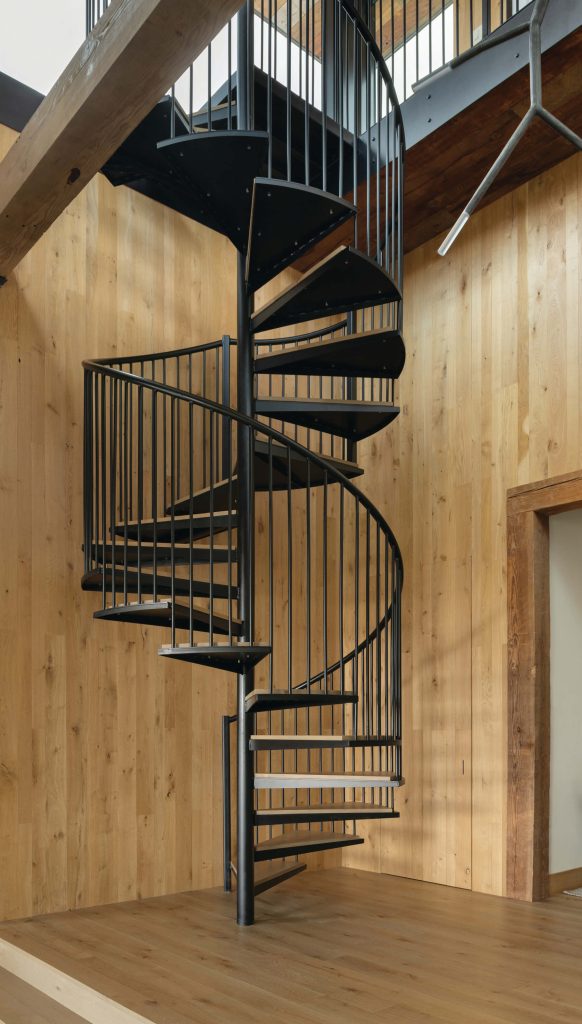
Anchoring the main living areas, a custom steel spiral staircase leads guests up to a rooftop lounge.
The architects began by researching the building’s evolution since it was built in 1910. It underwent a few renovations over the years, including one helmed by Bozeman architect Fred Willson [1877–1956], who removed some of the elements from the façade. Originally, the building housed hotel rooms, which were later turned into 29 small apartments. Fast forward 100 years, and the structure needed some love.
“Lovelace was a building in need of repair and an update,” Roodell says. “We feel extremely fortunate to work with owners who set a goal of transforming a downtown building into a unique collection of spaces at a higher standard while giving something special back to the city of Bozeman.”
The remodel included taking the Lovelace building down to its structural bones and completely updating all elements. It now boasts a suite of collaborative offices on the second floor, four apartments on the third floor, and a skybox on the roof.
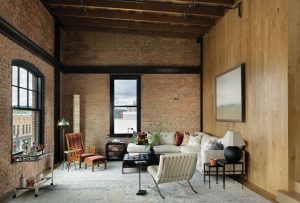
Structure, furniture, art, and architecture align, setting up sculptural spaces that flow through the loft.
“We’ve had a long-standing relationship with the owners for many years, but our focus has been toward residential projects,” Roodell says. “The Lovelace was an important commercial building requiring a thoughtful touch. The owners had a unique vision for the building, wanting it to reflect a welcoming residential feel throughout the interior and exterior. The multiple layers of renovations posed challenging issues to solve while unfolding the confines to design within.”
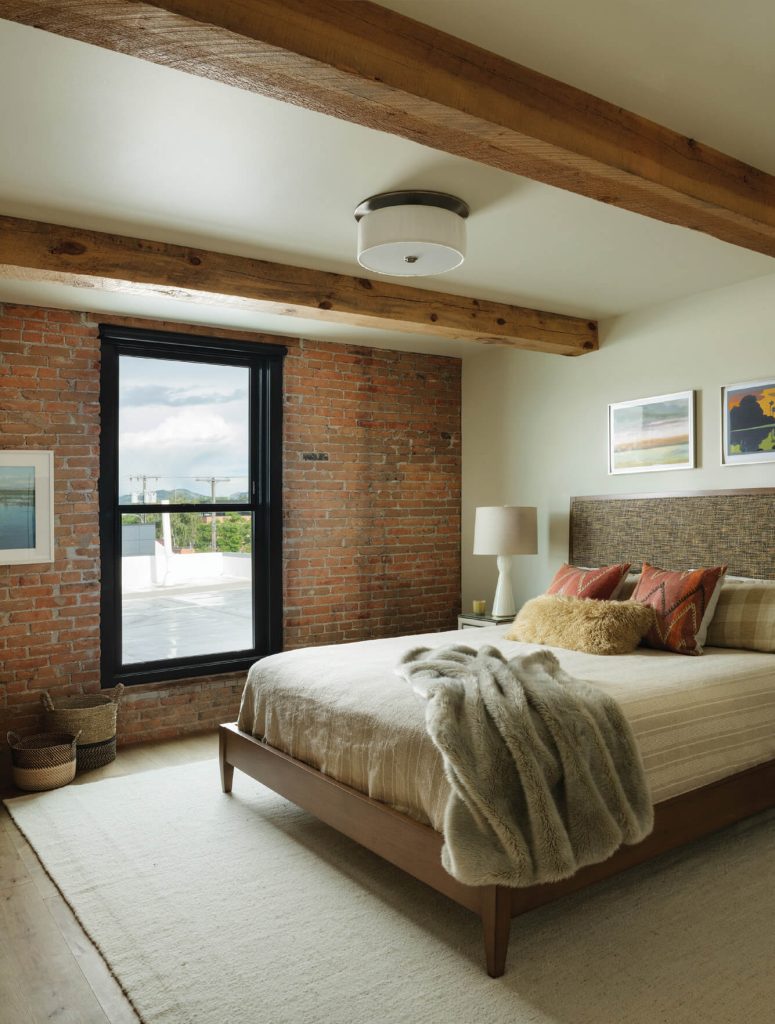
A modern bedroom looks out over Bozeman to distant mountain ranges.
Beau Mossman, a senior design associate for Miller | Roodell Architects, found delight in all the paraphernalia discovered during the remodel, including treasures in the walls like an ad for the Everitt Six 1912 Detroit Motor Car, an empty can of Lucky beer, and a well-worn copy of How to Make Friends and Influence People (1936), among other things.
“On the structural side, we took an honest approach, where the internal steel columns were added in an effort to keep the original bricks intact,” Mossman says. “We wanted to keep the original building intact as much as possible.” The team also looked for ways to integrate the old with the new.
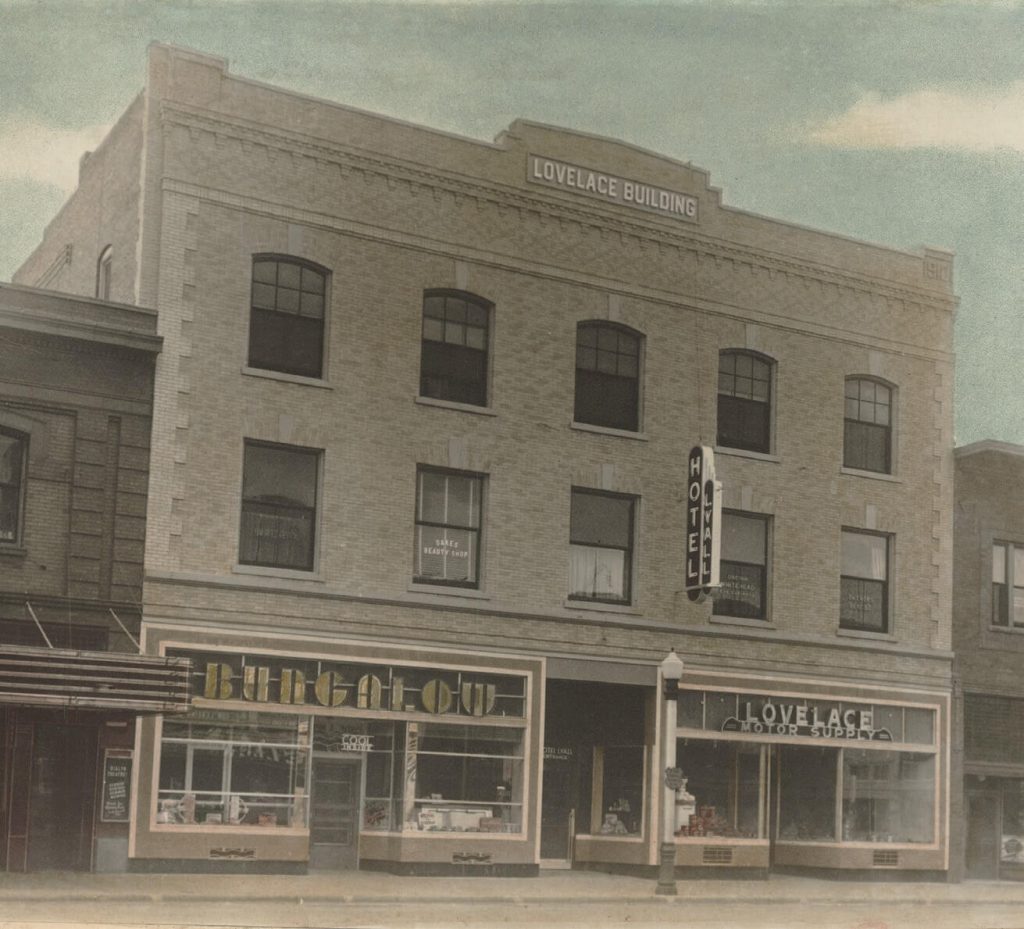
This hand-colored photograph of the Lovelace building, circa 1942, provides a snapshot of businesses past, from the still thriving Rialto Theatre (partial) to the long-gone Bungalow Drug, Hotel Lyall, Lovelace Motor Supply, Oakes Beauty Salon, Dr. Whitehead (ear, eye, nose, and throat physician), and Dr. Evers (dentist). | Courtesy of Gallatin Historical Society and Museum
“A small example of this was converting the saved elevator bull wheel into a beautiful table anchoring the entry space,” he adds.
Weston Fricke, a managing partner of Madison Valley Partners and one of the owners of the Lovelace building, feels strongly about his Bozeman community and is proud to contribute to the face of downtown. “First of all, [the Lovelace remodel] is a gift back to the city,” Fricke says. “Additionally, we think a vibrant business community is important to the downtown ecosystem. We designed the offices to be conducive to entrepreneurial companies that want to be downtown.”
“We’re thrilled with how it turned out,” Fricke adds. “Joe [Roodell], Jon [Evans of North Fork Builders], and their teams made it come to life. [I’m glad for] the opportunity to invest in downtown and bring the building back to relevance, knowing it will be here for a long time.”
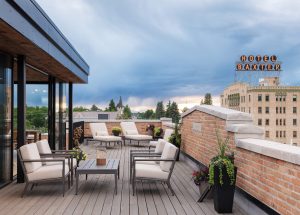
Behind the Lovelace building’s restored façade, a concealed rooftop deck looks out at the Baxter Hotel and other echoes of the historic skyline.
Jon Evans, president of North Fork Builders, worked with project manager Nick Smith to accomplish the hands-on work required to make the dream a reality. They both relished the chance to work on the historic building. “Being born and raised in Bozeman, it was very cool to be involved with a project on Main Street,” Smith says. “The biggest challenge was working within the confines of the tight spaces, hoisting a spiral staircase, and working off hours so we could turn the water mains off.”
Being able to preserve historic aspects of the building was both a challenge and a reward. Evans says a key component was preserving the original bricks, which the team accomplished by peeling back plaster on the interior walls to reveal them and reusing intact bricks that had to be removed from their former locations. Additionally, they repurposed the wood cladding at the reception desk from the old interior walls. “The building, in general, had quite the lifetime,” Evans says. “Bringing it back to the 1910 inspiration was important to us and to the owners.”
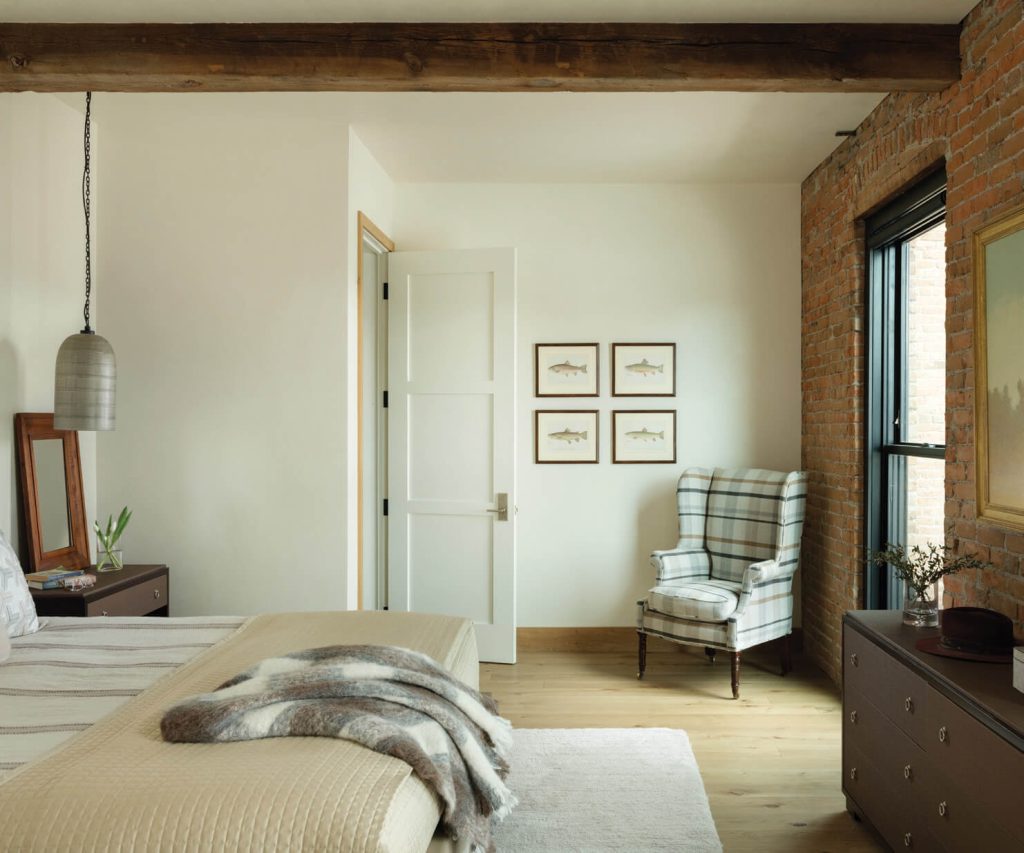
Natural light blends with timeless materials to shape this bedroom retreat.
Their hard work — which took about 18 months to complete — produced a valued result: North Fork and Miller | Roodell garnered separate Historic Preservation Awards from the City of Bozeman for their work on Lovelace.
“It was done during the pandemic, so there was supply chain trouble,” Smith says. “Despite all that, we were all really proud of everyone. The experience of working with the city went well. Kent Crowder, superintendent on the project, did an excellent job. He coordinated the folks on site, overseeing all the work and making sure it came together as beautifully as it did.”
Smith compared working on the Lovelace project to building a ship in a bottle. “We had one parking space for all the things that went on at the site. And we threaded all the parts and pieces through a door in an alley — definitely a logistical challenge.”
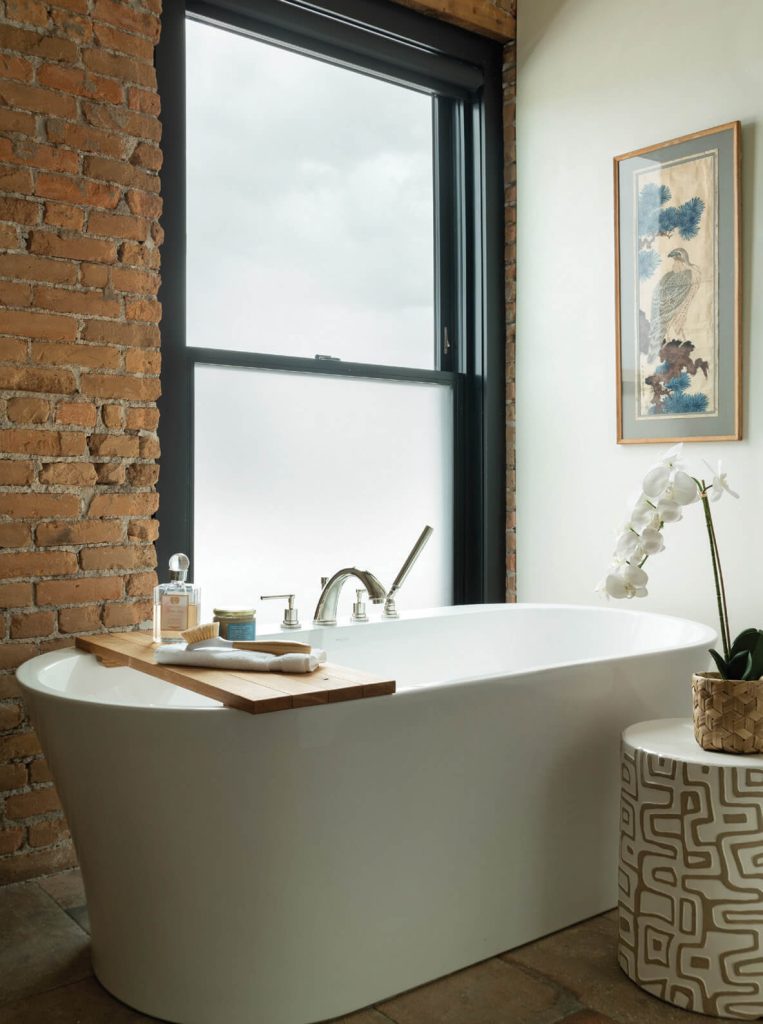
Restrained luxury and casual comfort provide a reprieve from downtown Bozeman’s faster pace.
“Any time you get into an old building and change the footprint, it’s going to take a team to get it done right,” Smith adds. “The owner got involved, and Bridger Engineers helped us with the structural elements and weaving them into the architecture. That was a challenge. The team spent a lot of time working on that, bringing it up to modern standards and putting in sprinklers.”
The skybox on the roof was an additional test of their design savvy. “We added another structure onto the roof, so that had to be supported,” Evans says. “The views are pretty cool from up there. You really feel on top of the world.”
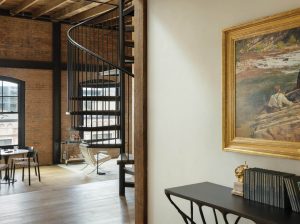
Refined finishes and fixtures frame special moments throughout the loft.
Lynette Zambon, principal and senior interior designer at Design Associates, played a key role throughout the Lovelace remodel. “I’ve worked with the owner for over 20 years, and they always bring a fresh, innovative perspective — always looking to incorporate a distinctive feature, a little jewel within the design,” she says. As a native of the area, Zambon was especially honored to contribute to the project. “I was born and raised here, and I remember walking down Main Street as a child. It was an incredible privilege to be part of preserving this building’s history. The owners were committed to maintaining its integrity, not covering it up, but celebrating it. The result is something truly timeless.”
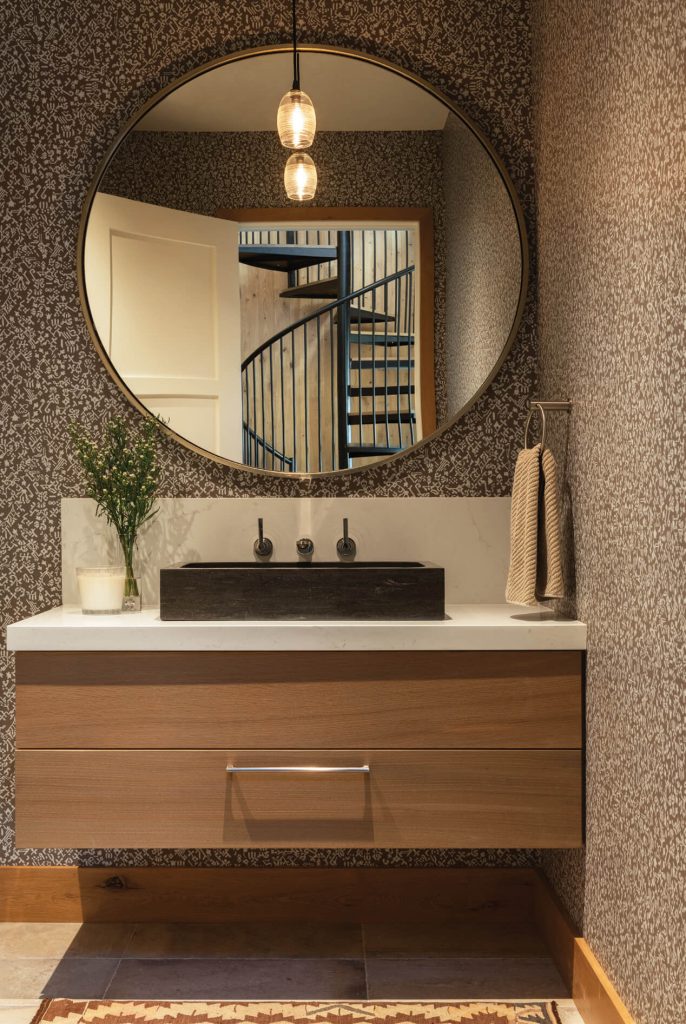
Uncomplicated calm and understated elegance characterize more private places.
Zambon integrated modernized elements into the design while ensuring that the character of the space remained intact. “The large windows that maximize natural light and the exposed brick and timbers provided a canvas for the interior design elements,” she says. “The primary focus of retaining the building’s original materials was about blending historical charm with contemporary aesthetics.”
She carefully selected finishes and lighting fixtures to achieve this balance. “The lighting, in particular, elevates the design,” Zambon says. “It brings a modern touch while complementing the rustic elements of brick and wood. The combination of natural textures and transitional lighting bridges past and present seamlessly.”
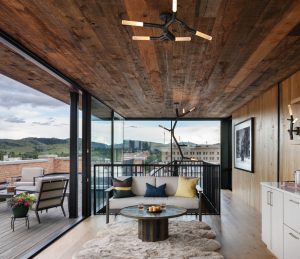
This contemporary rooftop lounge looks out over Bozeman’s iconic Bridger Range while floor-to-ceiling glass blurs the line between interior and exterior.
As the project neared completion, Zambon layered in additional design elements, such as wallpaper, tile, and decorative lighting, to refine the overall aesthetic. “A mix of new and old furniture provided a collected vibe that is both interesting and comfortable. Incorporating art at the end of a project is always a rewarding step,” she says. “It personalizes the space, reflects the character of those who will live there, and, ultimately, tells a story. It’s about creating a space that feels both meaningful and welcoming.”
The result combined the team’s talent with the owner’s intentions, echoing moments of Bozeman’s past in a multi-faceted, multi-use structure reflecting today’s lifestyles.
Freelance art writer, teaching professor, and author Michele Corriel earned her master’s degree in art history and her doctorate in American art. She has received a number of awards for her nonfiction, as well as her poetry. Her latest book, Montana Modernists: Shifting Perceptions of Western Art (Washington State University Press, 2022), won four awards, including a national award from the Western History Association.
Whitney Kamman is an architectural photographer based out of Bozeman, Montana. Her love for architecture came naturally growing up with an architect father and interior designer mother. Kamman’s work has appeared in The Wall Street Journal, Architectural Digest, Robb Report, and Mountain Living, among others.




No Comments