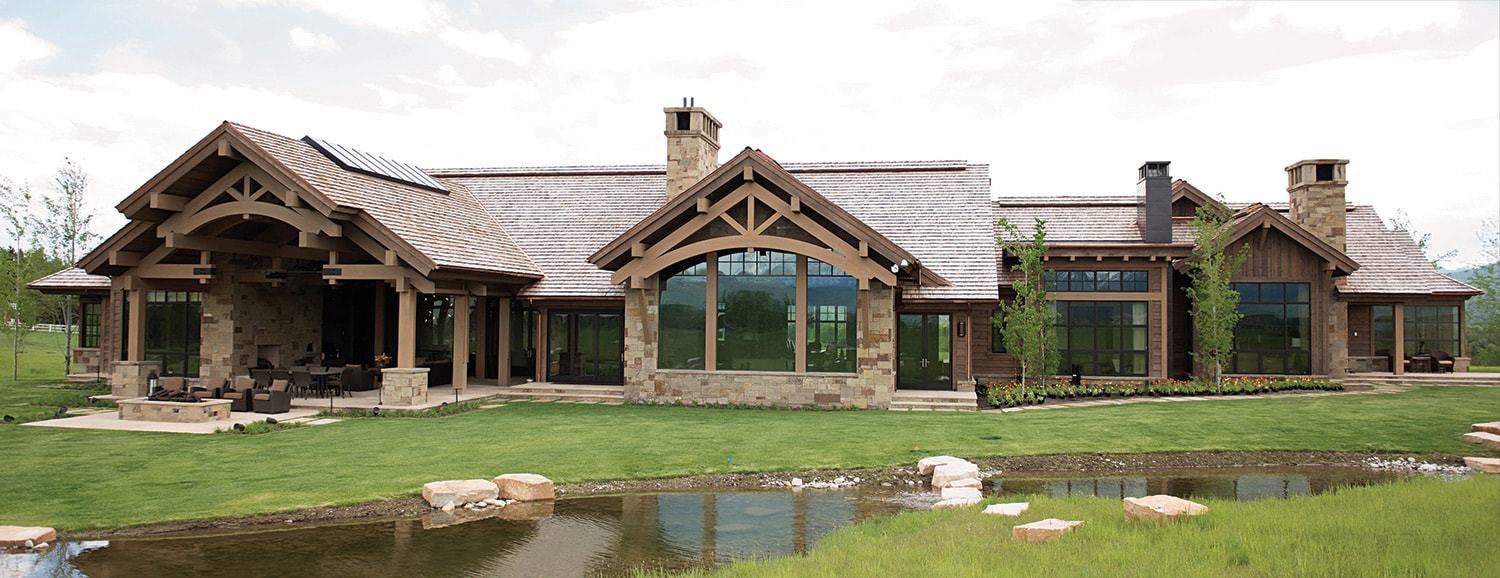
12 Apr Coming Home
THE HOMEOWNER WAS JUST A KID IN THE LATE 1960s when her father moved the family to Jackson, Wyoming, where he took a job managing the iconic Wort Hotel. Although the owner has since lived in different regions of the country, in some ways she never left Wyoming. She spent most of her formative years in Jackson, then returned to raise her sons there. Her sons, in turn, are raising their children there, just as she and her husband transition from part-time to full-time Jackson residents.
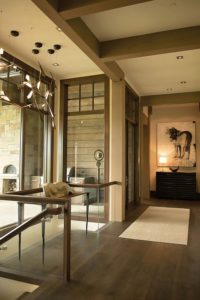
For a family with deep roots in Jackson Hole, Wyoming, a home designed by Kyle Tage of Locati Architects captures the best of mountain modern style.
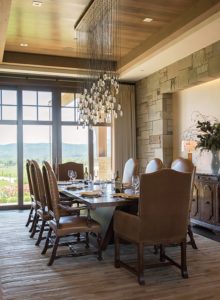
A bronze and glass chandelier by Ochre illuminates the exotic-wood, custom dining table with an inlaid wenge band. The owners’ Rose Tarlow chairs are flanked by custom mohair-upholstered host and hostess chairs.
So when it came time to choose a lot on which to build a forever home for the whole family, she knew what she wanted, she knew what she needed, and she knew where she wanted to be. And unlike many people who build a home in a mountainous vacation community, she understood the practicalities of managing for the winds, the weather, the extremes of temperature, as well as how a short drive to town can become a daring adventure during a winter storm.
The couple had owned a home in a golf club development for six years when they decided they wanted more privacy and open space. With one son a real estate agent and given their own long history in the area, they had ample insight into the market, but to no avail. “It’s very difficult to find land in Jackson,” she recalled. “We were coming to the conclusion that what we wanted was not available. Then one day my son called and said, ‘You wouldn’t believe what’s just come on the market. It’s very secluded, has panoramic views, yet its less than five minutes from town.’ It’s a unique property; we bought it the same day that it came on the market.”
The conservation-eased parcel has a 4-acre building envelope within 40 acres. Flanked by larger, protected properties, the site is rich both in views and wildlife. “On any given day, we have from 10 to 300 elk going through our property,” the homeowner said, “not to mention deer, fox, eagles — just an array of wildlife.”
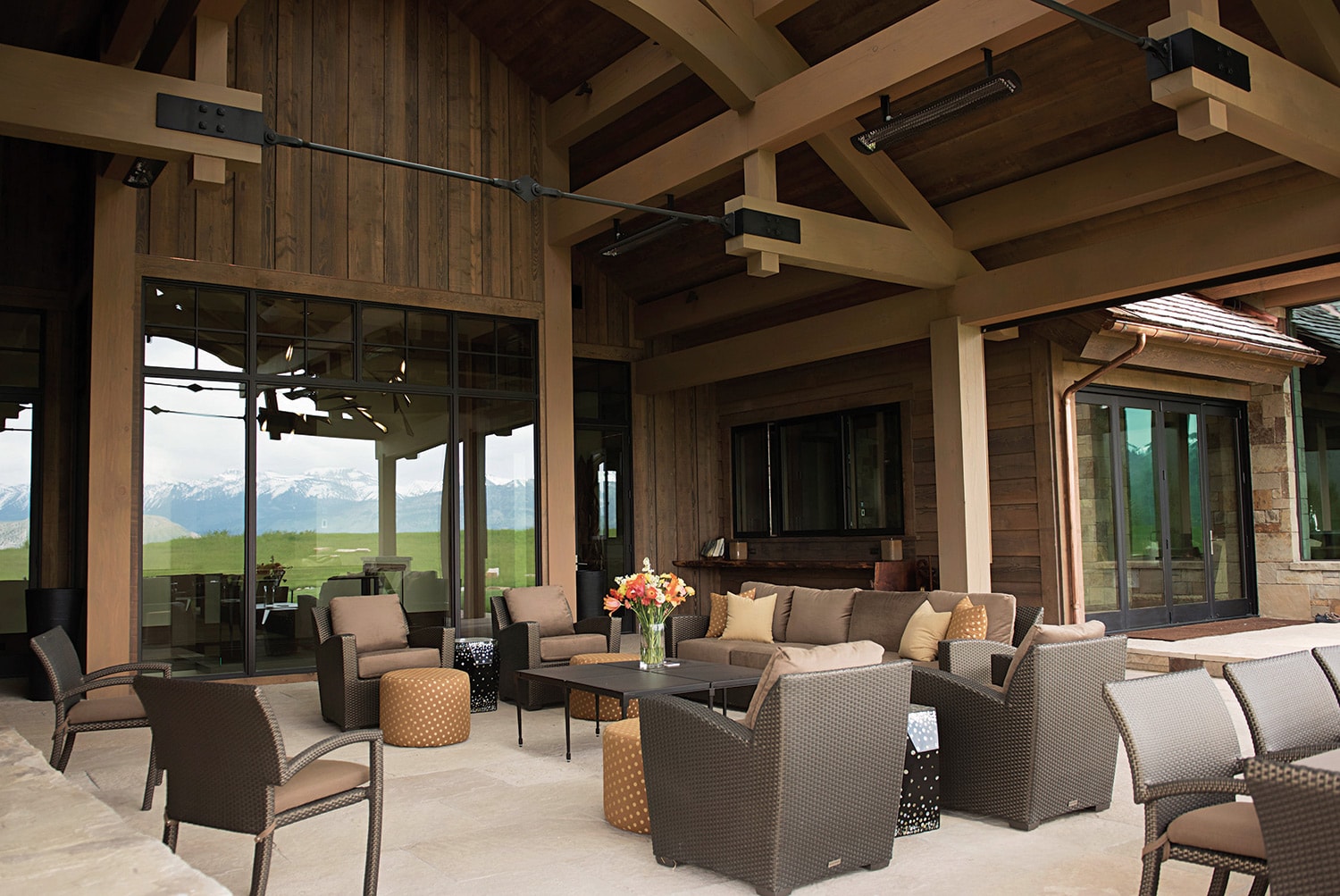
The covered outdoor living room — with its fire features, cooking facilities, and Brown Jordan seating with Perennials chenille outdoor fabric — is one of the most heavily used spaces; it is designed so that guests facing away from the view see the mountains reflected.
The clients had long admired the work of architect Jerry Locati and his team, and felt confident that Locati Architects would be able to make the best use of the site while meeting the owners’ priorities for a home. Specifically, they were interested in a transitional mountain style, and looking for a design that would maximize the views and create unique indoor-outdoor spaces. Most importantly, the owner intended to be intimately involved with the design process, and needed to find an architect who would be comfortable with that. “I wanted to be very personally involved in this house,” she said. “It was going to be a labor of love.”
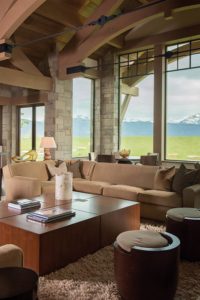
In the living room, chenille sectionals surround a large, custom coffee table; stools were made from hand-carved redwood stumps.
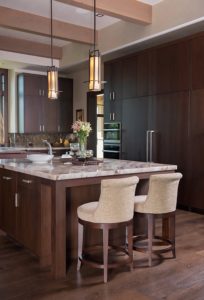
Interiors feature clean lines, neutral tones and modernist touches. Chrysalis quartzite illuminates the kitchen counters as the sun hits them during the day. At night they glow from the soft lighting of pendants by Hammerton. The breakfast nook is created with a built-in bench, with a Rose Tarlow table and custom chairs upholstered in soft, inviting fabrics.
Locati partner Kyle Tage, interior designer Brian Goff, and contractor Jake Ankeny of Ankeny Construction Management formed a triad that worked closely with the owners in a process each participant described as efficient, productive, harmonious, and, ultimately, extremely successful. “They envisioned a house with a pond, and with features that would capture the essence of the 40 acres,” recalled Tage. The home would be constructed on a flat bluff-like area elevated over the surrounding valley, with its predominant view north to the Tetons. “There are great views to Sleeping Indian to the east and Snake River to the west as well,” said Tage. “Three-hundred-and-sixty-degree views are very uncommon here, and when you’re on the [site] it’s a natural grassland that feels almost like a park. It’s really a remarkable piece of property.”
The house would need to be designed to make the most of the views, but also have enough wall space for the owners’ significant art collection. It would have to feel intimate for the couple when they are there alone, but able to accommodate their entire extended family, as well as large groups for entertaining and philanthropic activities. It helped that the owners had experience, explained Tage. “They’d built a lot of things prior to this particular project. These owners are very savvy about their taste. They wanted to speak to the Jackson area but with a nod toward a clean design. The palette tended more light, modern, and airy, as opposed to feeling like a big mountain lodge.”
The approximately 7,500-square-foot structure is regionally appropriate yet distinctive in its curved beams and traditionally pitched roofline. It is clad in wood that runs horizontally on the main mass and vertically on the projections, giving it a clean look that speaks to the mountain locale. From the main entry, which opens into the common living room, dining room, and kitchen expanse, the eye is drawn straight through the interior space, with its charismatic beams and steel detailing, and through a glass window wall to breathtaking views. Private spaces include a master suite, four bedroom suites (the guest area has its own sitting room and coffee station), and a lower level with additional bedrooms, an exercise room, and a large game room for the kids.
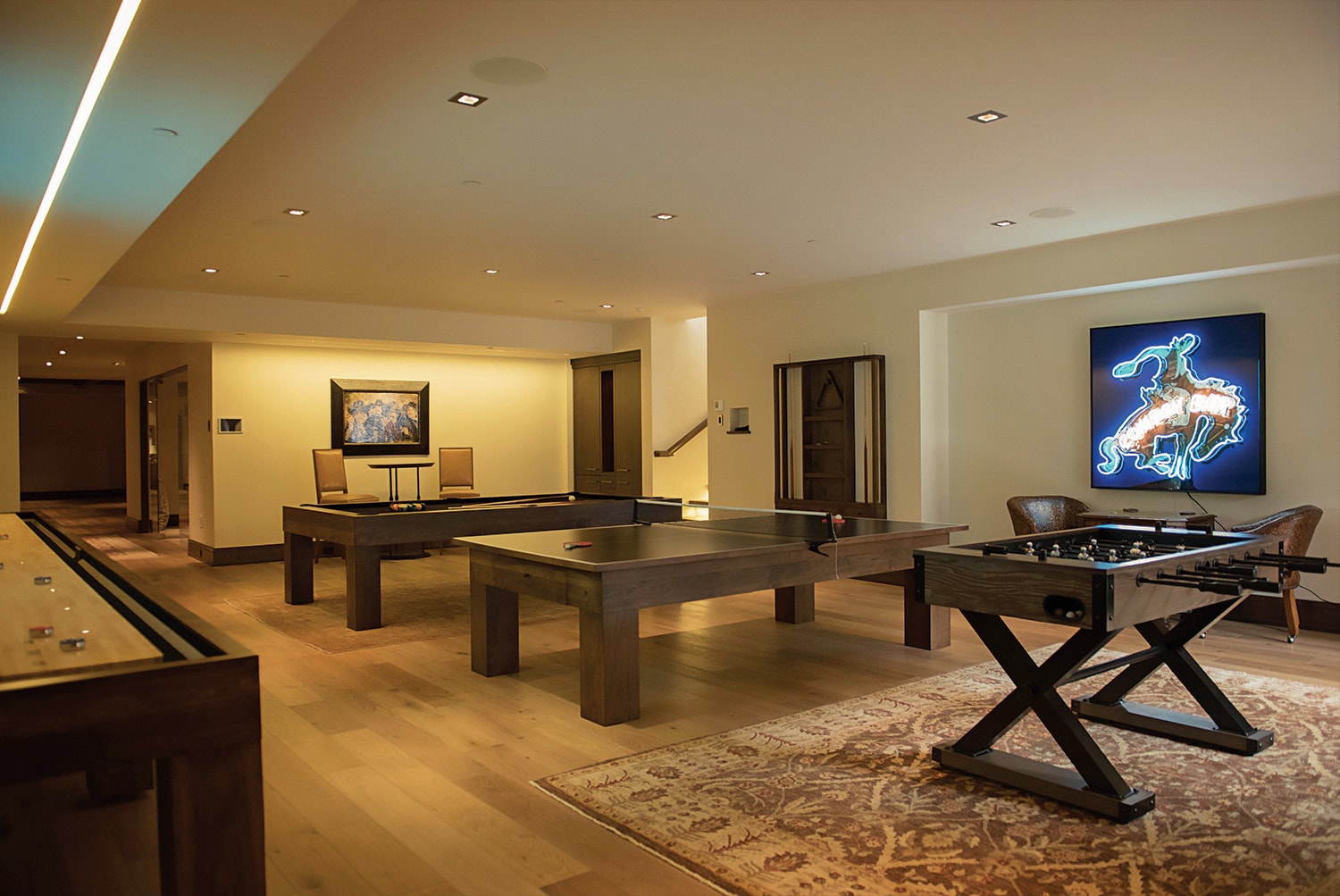
A generous game room offers family activities on rainy days. The gaming pieces were made by Drawknife Billiards; artist Rick Armstrong conceived the fun, electrified art piece.
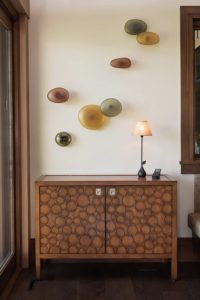
Unexpected art pieces found throughout the house speak to the transitional style of the home. In the breakfast nook, a graceful circle cabinet sits beneath a glass art display.
The interior palette, as conceived by the homeowner with Brian Goff of Brian Goff Interior Design, is neutral so as not to detract from the views. It is timeless, with contemporary touches and an overall elegant, clean aesthetic. “They had a wonderful sense of 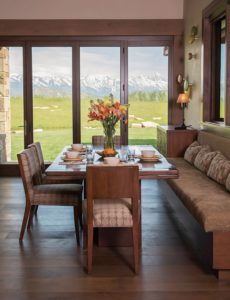 what they wanted, which made it enjoyable and fun,” said Goff. “It’s a soft, simple, serene palette. I really tried to understand their lifestyle; I spent a lot of time in their home in the desert in order to create a nice transition from home to home using different elements that reflect the area. It lends itself to simplicity with a casual elegance.”
what they wanted, which made it enjoyable and fun,” said Goff. “It’s a soft, simple, serene palette. I really tried to understand their lifestyle; I spent a lot of time in their home in the desert in order to create a nice transition from home to home using different elements that reflect the area. It lends itself to simplicity with a casual elegance.”
The homeowner added, “When you bring that outdoor space into your home, you need to make it inviting and warm. It’s cozy and inviting, but leans a little more contemporary. Thanks to Brian, every time we arrive, we feel we’re home.”
While all the rooms on the main level feature some connection to views and/or outdoor access, one of the most significant and memorable aspects of the house is the outdoor living room, which overlooks a small pond. The soaring space has a dramatically high ceiling supported by an aesthetic interplay of columns and beams with steel cables. A full array of seating plus a pizza oven, a contemporary fire feature, a bocce ball court, and a horseshoe pit, offers unlimited activities, as well as creates a space for deep conversations or simple relaxation, winter or summer, and opportunities to admire the views.
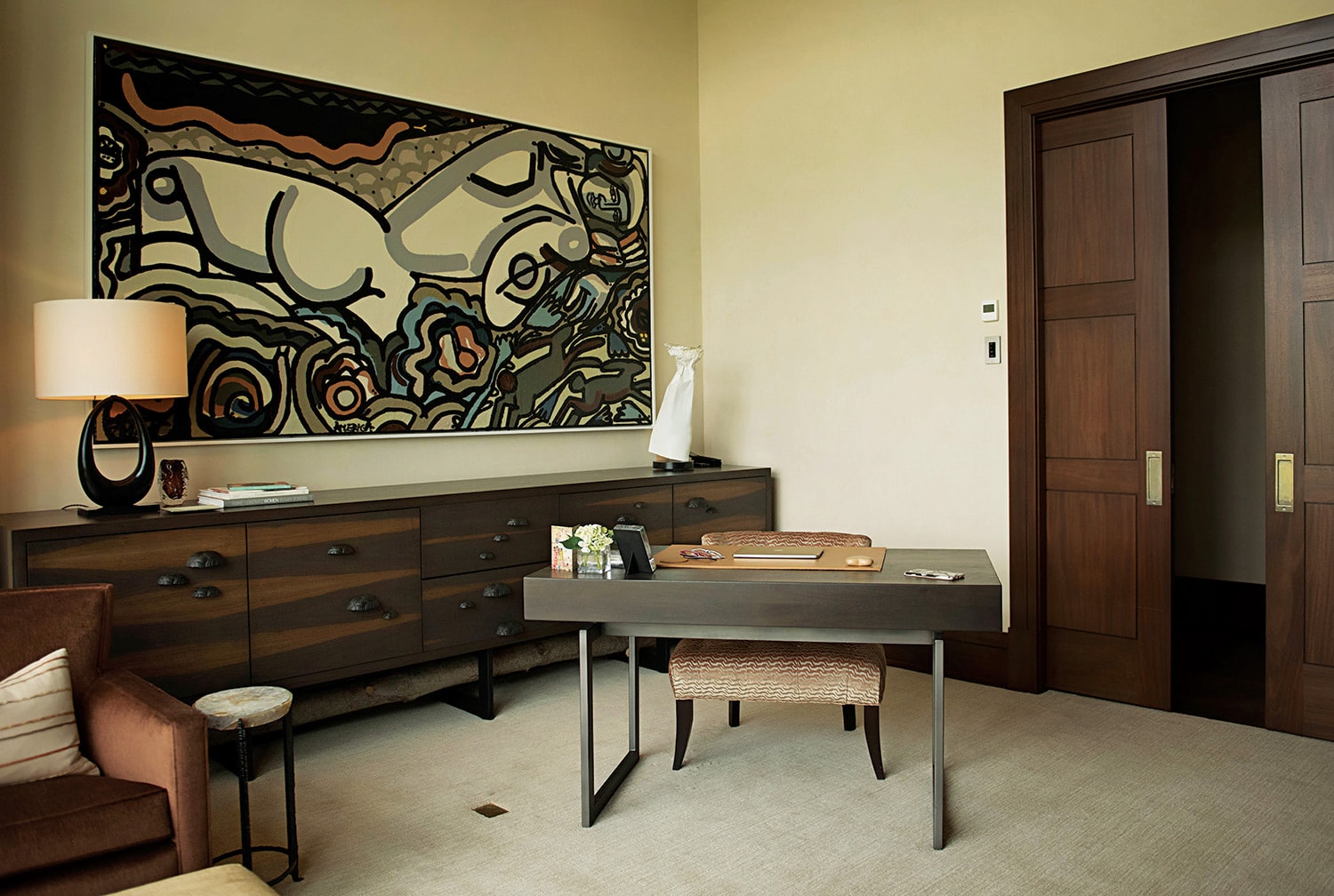
A quiet workspace pairs a clean-lined desk and credenza with a bold oversized modern artwork by Colombian-born painter America Martin.
“People these days are spending more time outside than they used to,” explained Tage. “We wanted to create a complete living room that was as comfortable as the living room inside the house.”
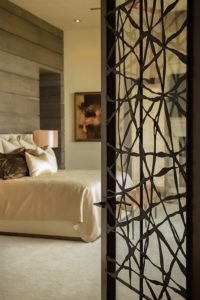
Handcrafted details define the home. A custom-designed iron grill for the entrance to the master bedroom was made by local ironworker Jeff Morris.
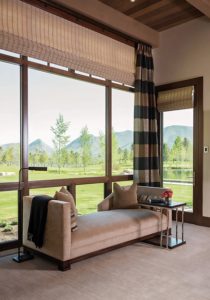
A guest suite daybed, upholstered in luxurious but neutral fabric, offers cozy lounging next to floor-toceiling windows without obstructing the view.
Between a flat, workable site rich in views, discerning clients who understood and could articulate their preferences, and a dream team architect, designer, and builder, this project was immensely satisfying for all the principals. “I put my heart and soul into this project,” admitted Goff. Tage agreed. “It was great for us to help them realize their dream, and to work collaboratively to arrive at a concept we all agreed on in the end. It was all about encompassing that view and taking advantage of what the site provided.”
For the owners, the house has already met — and exceeded — their expectations. “I’d hire the same people again tomorrow,” she said. “The house flows exactly the way we hoped it would. And when the grandkids come over and run downstairs to the game room and you hear their laughter, it’s the best sound ever. It’s such a joy; we consider ourselves the luckiest people in Jackson.”
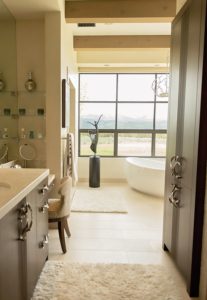
Traditional details in the bath are juxtaposed against the modern lines of a steel and glass window. Details include limestone flooring and counters, custom hardware, and a free-floating white soaking tub from Hydro Systems.




No Comments