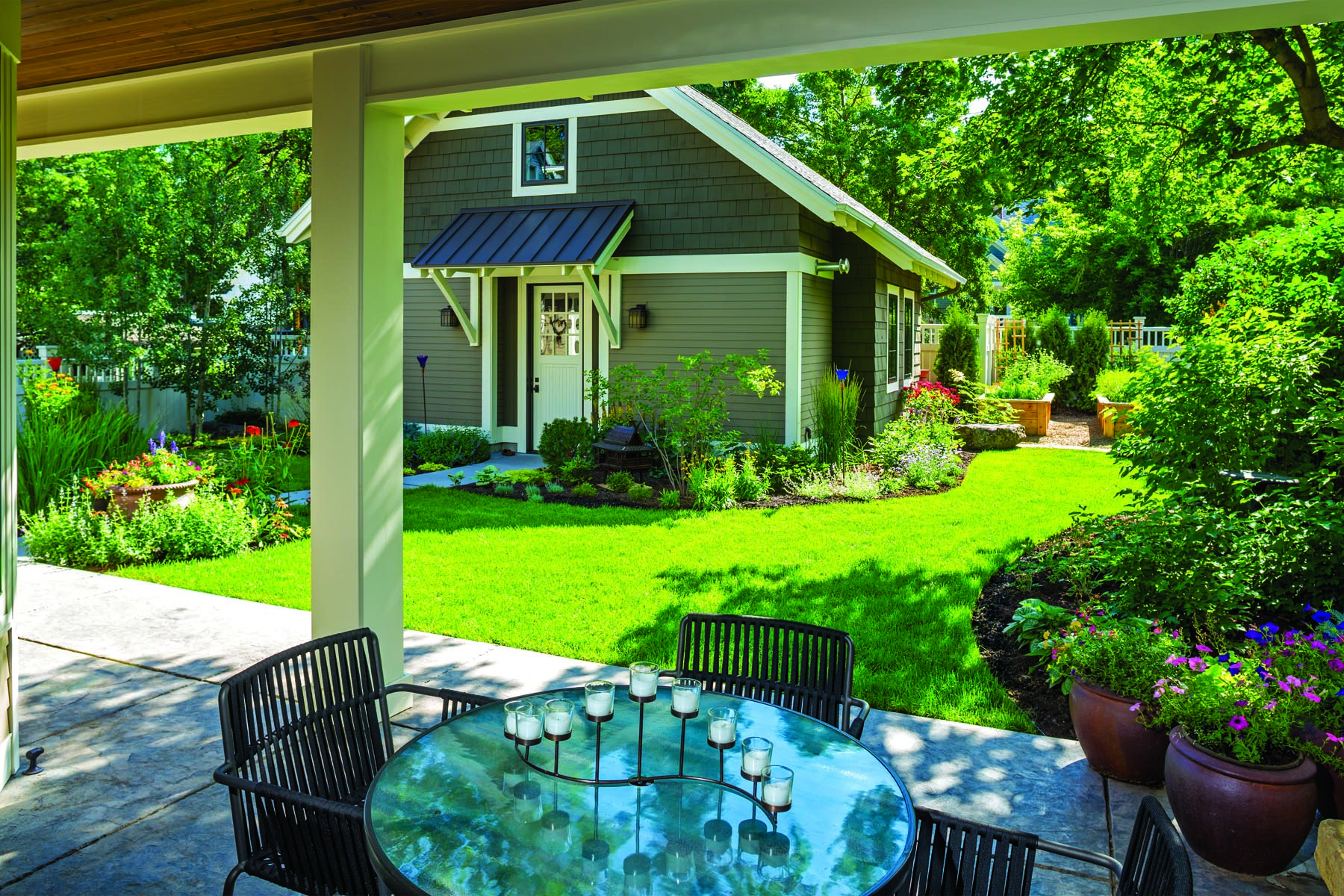
26 Aug Western Design: Classic Meets Contemporary
Located near historic downtown, the Bon Ton district offers the best example of classic residential architecture built in the early 1880s to the mid-1930s in Bozeman, Montana. It was in this district that an empty lot presented architect Greg Dennee, a partner at Locati Architects, with a “once-in-a-lifetime opportunity” of designing a new home in a historic neighborhood.
Listed in the National Register of Historic Places in 1987, the district encompasses about 27 blocks, with examples of Italianate, Queen Anne, Craftsman, Colonial Revival and Bungalow architecture found in some 260 homes. These well-preserved houses display towers, wrap-around porches, bracketed cornices and elaborate ornamentation in brick and wood. In addition to these more elaborate residences, there are also examples of vernacular architecture, for example, turn-of-the-century pattern book homes.
“At the time when they were building those neighborhoods, people were bringing their plans from the east or west coast or a Sears catalogue or whatever,” explained Dennee. “Certainly some architects were doing work then, but [the neighborhood] is just as eclectic as wherever they brought their families from. So there isn’t a consistency to the style, but there is consistency in the level of thought that went into building a home 100 years ago versus the commodity homes of today.”
Using this as inspiration, Dennee sought to design a home that was appropriate for the neighborhood in scale and character — a thoughtful addition, “not that it was newer or better or shinier, just that it pays attention to elements of style and design the way they did then.”
The lot was purchased by a couple relocating to Bozeman from Seattle, Wash. “I don’t think we realized how lucky we were that this lot was available,” the homeowner said, noting that they interviewed four architects for the job. “Greg really rose to the top,” he explained. “He was clearly a good listener, which was important to us, and we just clicked in a way that we didn’t with any of three others, which was very fortunate because Greg is a very talented architect and so we feel lucky to have found him.”
The resulting home is detailed and charming. It is reflective of Craftsman style, but includes contemporary touches relative to Montana architecture, such as an open floor plan, lofted ceilings, salvaged oak exposed beams in the living room and rough-cut stone accenting the home’s exterior.
“What our firm is really known for is doing good, custom residential work in terms of the way the homes live and the way they reflect people’s lifestyles. It doesn’t necessarily have to be translated in timber and stone, and that’s what was fun about this; it was a new language to describe that same principle,” Dennee said.
Built by Archer Construction, a company well-known for the ability to match historical character, earning several City of Bozeman Historic Awards, the 3,500-square-foot home includes two-stories and a full basement. The master bedroom is located on the main level and there are two upstairs guest bedrooms.
An open floor plan leads from the front entry to the living room, to the kitchen and into the dining area. The kitchen is the centerpiece of the home, with plenty of space for entertaining. French doors open from the kitchen to a covered porch and outdoor fireplace. A detached two-car garage, was strategically placed off-center from the home to provide an uninterrupted view from the living room to the garden and to create the illusion of a larger backyard.
Designed to support the homeowners’ passions — which include reading, winemaking, cooking, entertaining, the outdoors and gardening — the home includes plenty of built-in walnut bookshelves and two studies. In addition there’s a winemaking room in the basement, a centralized and spacious kitchen and plenty of storage space for kayaks, bicycles and possibly a future drift boat. The backyard includes raised garden beds and was landscaped by Mayville Landscaping.
“We are very, very happy with the way that all of this turned out. It is a super livable house and I think one of the real tests is after you’ve done it all what would you change,” said the homeowner. “And the answer in this house is just about nothing. We would not make any significant changes to this house if we could; it really works well for us.”
This custom home fits perfectly in the neighborhood and embodies small-town living.
“The homeowners hear it all the time, and I’ve heard it on occasion,” Dennee said. “People ask, ‘what did that home look like before you renovated it?’ and I guess I should take that as a compliment, it looks like it belonged here.”
- A mudroom offers plenty of space for outdoor gear and leads outside to the detached garage.
- The detached garage is accessible from the alley.
- A covered outdoor fireplace located off the kitchen and adjacent from the dining room, ensures that the outdoors are enjoyed year round.
- The homeowners requested a living room that was “light, airy and cozy” — a design challenge, but one that was achieved very much to their satisfaction.








No Comments