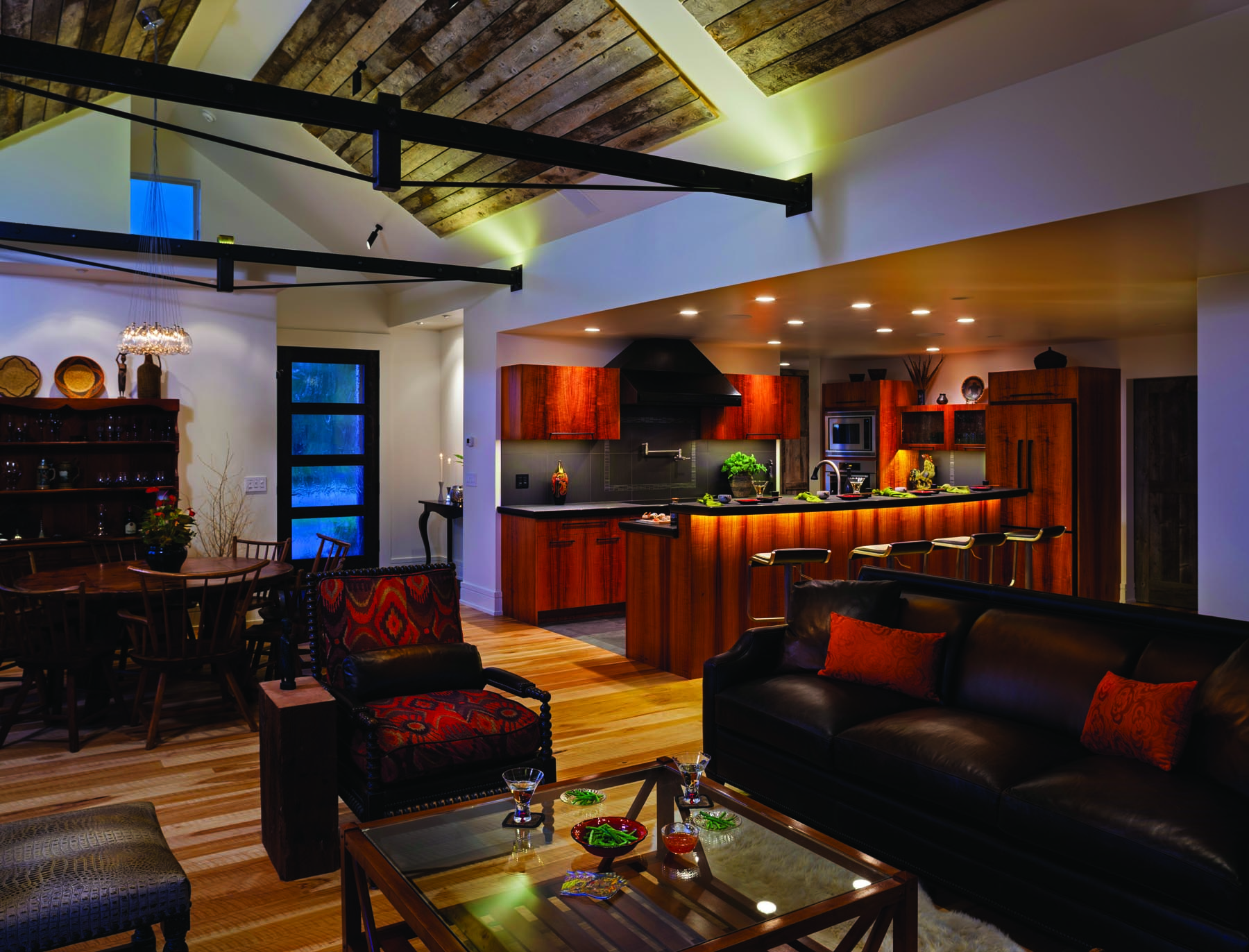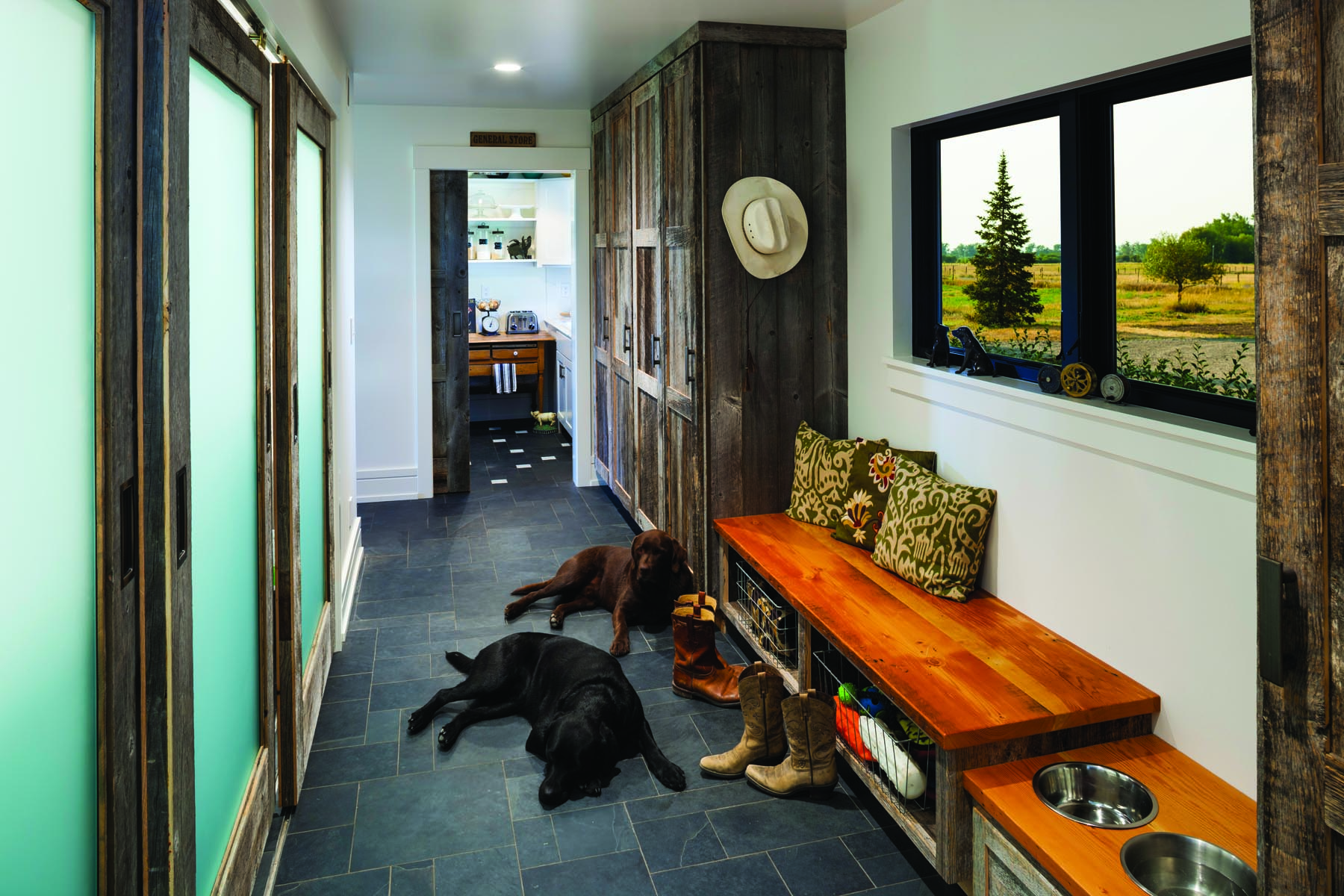
23 Aug Western Focus: Before & After
Outside of Bozeman, down a pastoral road that was paved a little over a year ago, a home orientates itself in a landscape where old barns and grain silos still serve a purpose, and lazy cattle graze under an expansive Montana sky.
Tim and Toni Rote purchased the home in 2008, and today it looks like a contemporary western home, with rustic barn board siding and a crisp white exterior. But it hasn’t always looked this way.
The home was built in the 1970s as a simple and boxy ranch-style home, with a long profile, a two-car garage and no nonsense white siding with black shutters. It was listed after the previous homeowners passed away, and most people would’ve taken one look and walked away.
“When we entered the home, it had been unfortunately neglected and was in extreme disarray outside of it being outdated,” Toni said. “As Tim and I walked through it, we just saw the potential and felt like this was supposed to be our home.”
The Rotes saw beyond the gold linoleum flooring and bright yellow, orange and avocado wallpaper and dark brown appliances in the kitchen. They didn’t let the shower with a door held closed by duct tape and a piece of wood or the pink and blue rose wallpaper in the bathroom deter them. Instead, they purchased the property and settled in, living in the house for three years before undertaking the remodel that transformed the little ranch house into a contemporary home that reflects their diverse experiences and personal taste.
As a co-founder of Dovetail Construction, Tim Rote’s career includes building skyscrapers and bridges in places as far away as New York City and Hawaii. He founded the company in 2005 with his childhood friend Kevin Sullivan. And as a professional with easy access to a bulldozer, why not level the site and rebuild?
“The soul of the house was a good one,” Tim said. And Toni agrees, saying that she values that they kept the home’s integrity. “I didn’t get to meet the original owners of the home, but it was really important to value that this was their home first,” she said. “They loved this property as much as we do. They loved it first.”
The 2,300-square-foot home focuses on the old and new, the history of the landscape and an appreciation for the view. They completed the remodel in February 2012 and attribute its success to the team of expert craftsmen they assembled, including architect Andrew Brechbuhler. “We had other architects look at designing something in here, and it just didn’t motivate us,” Tim said. “But Andrew’s design did.”
“We gave him an incredible challenge,” Toni said. “We really wanted this extraordinary transformation, yet we did not want to spend a lot of money adding square footage to the house … so (Andrew) really had a challenge of granting our wishes and helping our amazing concept come to life but keeping the original framework.”
The home was gutted to the studs, stripped of all electrical, plumbing, insulation, drywall and siding. The hot water baseboard heating was replaced with radiant floor heat, and new insulation was installed as well as a HRV system to refresh the air. When completed, an additional 650-square-feet of living space was added. Of this, 150-square-feet came from a loft that’s accessible from Tim’s office, which you entered through a doorway disguised as a bookcase.
“It was a stick-framed home, so there were these spaces like that that came up that were just attic spaces before, so we were able to really utilize them [with the loft] and then in the master bedroom with the vaulted ceiling,” Brechbuhler said.
Dovetail Construction collaborated with Amend Construction and Mill Work to install the cabinets in the home, most of which are made from koa, a lustrous hardwood from Hawaii that offers an amber glow in the right light. Hawaii holds special memories for the Rotes, who met and were married there. Dovetail also demolished the home, reframed and reinforced the structure, and fabricated and installed the finishes.
The two-car garage on the southwest side was replaced with a great room that capitalized on the expansive views. Inverted bridge trusses serve as collar ties to reinforce the vaulted ceilings and to remind Tim of his days on the East Coast when he was constructing skyscrapers with heavy iron beams. Floating barn board was used to soften the space and to play off the exterior barn board. “We made sure the eve of the roof didn’t cut off anything so you can stand back and get this great panoramic,” Brechbuhler said.
The secondary entryway to the home was refurbished into a mudroom, with additional storage made from coral board cabinets and a butler’s kitchen at the hallway’s end. There’s also a dog way station with built in food and water bowls for Rupert and Hazel, and hidden behind frosted glass sliding doors are a washer and dryer. These details make the high traffic area both ascetically pleasing and highly functional.
“For us it’s been such a tremendous pleasure to bring life back to this home. We just feel so, so, so fortunate and just can’t say it enough,” Toni said. “I mean we get to live in Montana. It is so beautiful here, and then to be on this piece of property and to have the remodel. I come home from a long day of work and look out the windows of my home, and everyday I am in awe of where I live.”
“This house is so happy now,” Toni said. “And I know we are.”









No Comments