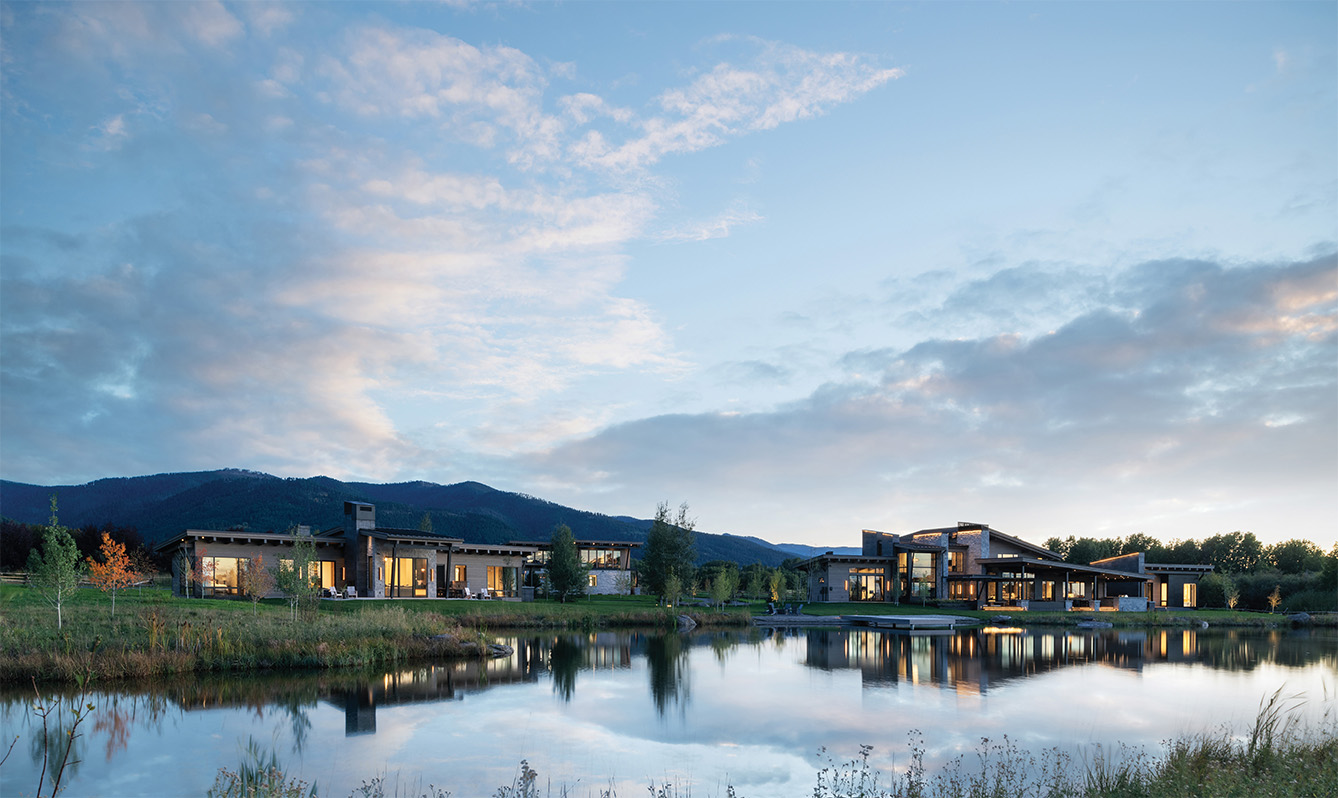
03 Apr A Place to Love
ARCHITECTURE | Centre Sky Architecture
CONSTRUCTION | Bridger Builders
INTERIOR DESIGN | Shelter Interiors
LANDSCAPE ARCHITECTURE | Big Country Landscapes
Lora and Bill VanSickle have always loved mountain architecture. When they lived in Washington and Big Sky, Montana, they built homes with lodge vibes and lots of rock detailing. When they decided to retire to Bozeman, they desired something slightly different. “We wanted a fresh take on a lighter ‘Montana Modern’ home that had rustic elements but was more contemporary,” says Lora.
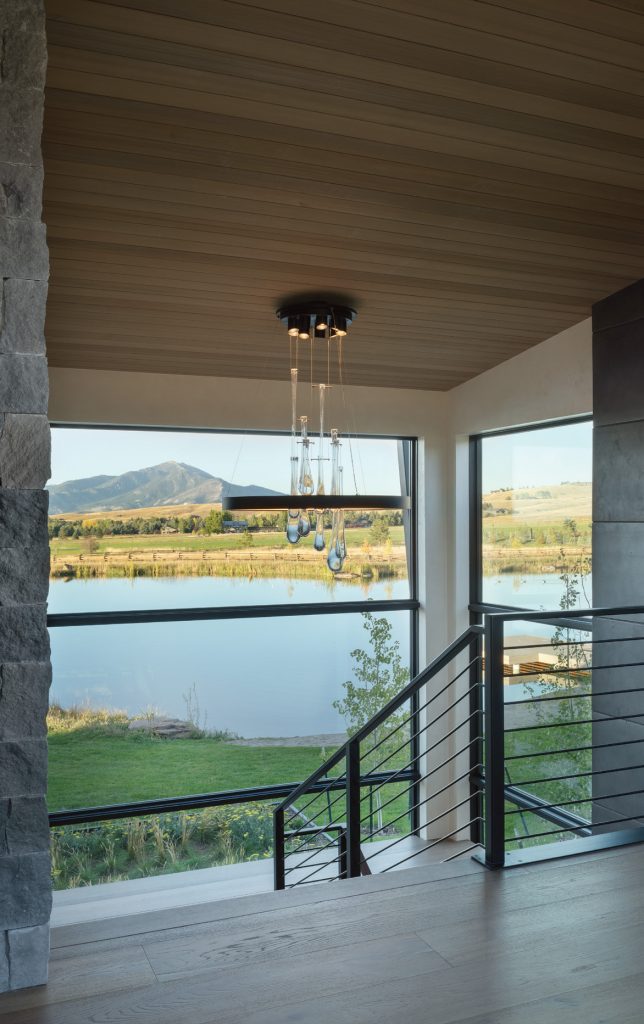
The VanSickles purchased the land in 2017 after falling in love with the area while visiting friends. They dug the 3-acre, 14-foot-deep pond before building anything else on the land.
They called on Jim Syth of Bridger Builders, who had constructed their Big Sky home, and interviewed architects and interior designers to find the rest of their team. The VanSickles ultimately chose Centre Sky Architecture, working with principal architect Jamie Daugaard and project manager Sara D’Agostino, and Sharon Lohss of Shelter Interiors. “Their laid-back style was complementary to our approach,” Lora says. “Jim built our previous home as if it were his own. He gave us the confidence that he and the team could accomplish what we were looking for.”
What they wanted for their forever home was straightforward: a contemporary, livable design that was functional for them and guests, with a relaxed style and high-end finishes that connected with the views. They asked Centre Sky to design three structures — a primary home, a guest house, and a barn — that captured views of the Bridger Mountains, Spanish Peaks, and a future 3-acre pond that would be designed and installed by Pond and Stream Consulting.
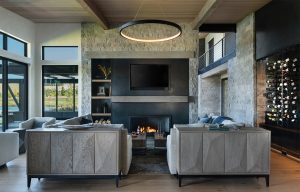
The living room is a cozy retreat for entertaining or reflection, with pond and mountain views from a wall of windows and a steel fireplace fabricated to eliminate all joints in its façade. An all-glass wine room provides reach-in access.
“Working with relatively flat land is unique in this area,” says Daugaard. “We usually work on steep sites. It was nice to work on this type of topography while adding ripples to the land and capturing the dominant view of the Bridgers. Lora and Bill wanted to push the envelope a bit and reinterpret mountain architecture. We intermingled the low-slung gables of mid-century modern design with the monoslopes of Mountain-Modern style.”
Daugaard positioned the home so the Bridgers and pond are visible through the entryway from the approach. “The views are so peaceful,” Bill says. “It’s incredible to walk up to the entryway and see Ross Peak and Sacajawea Peak through our home.”
The architects used glass, steel, wood, locally sourced Tuxedo gray stone, and concrete panels on the exterior; these materials wrapped into the interior spaces for continuity in all three structures.
“Deep overhangs on the exterior help subdue natural light inside,” says Daugaard. “The ceiling slope over the common living spaces in the main home begins to sweep down from the living room to the kitchen and dining area to bring a more human scale to the spaces.”
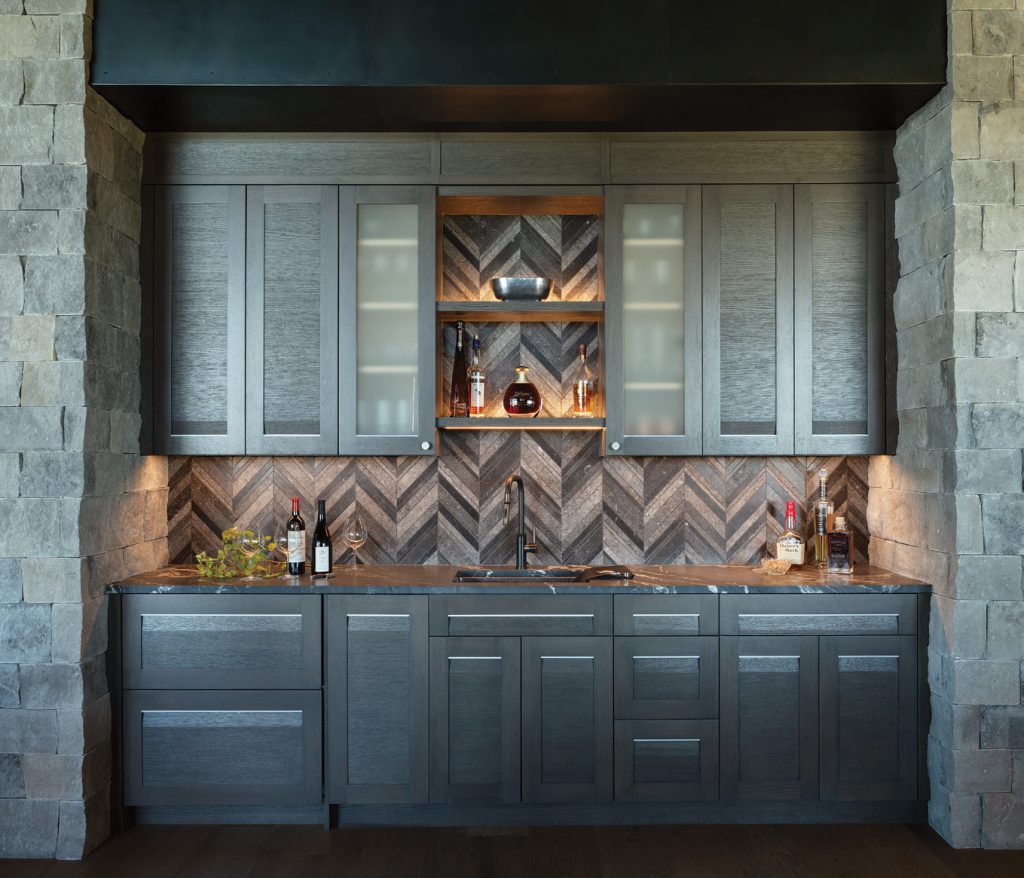
The built-in bar in the living room is steps away from both the climate-controlled wine room and the kitchen, facilitating a variety of entertainment options.
Syth says the home’s floor plan made the unique statement the homeowners wanted while keeping the house approachable and functional. “There is no wasted or dead space in the layout,” Syth says. “The home functions as it was originally intended to.”
The interiors received a dose of warmth to keep them from leaning too modern. “The warm wood tones of the ceilings and floors, along with warm neutrals, balance the gray stone and concrete walls, with color added through artwork and accessories,” says Lohss. “Plaster walls elevate the elements of depth and texture, resulting in additional warmth — a welcome upgrade from painted drywall. A less-is-more approach was appropriate for the interiors, since the emphasis is on the land, location, and strong architectural elements.”
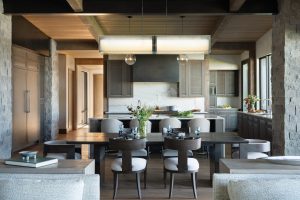
The central kitchen provides open access to the living room, dining room, a walk-through butler’s pantry (behind the wall), and the primary suite down the light-filled hallway on the left.
Lohss and her design team had many of the home’s furnishings custom made, including couches, consoles, and coffee tables. In the living room, for instance, the homeowners requested two L-shaped sofas with walking space between them for visual access to the fireplace, TV, and exterior views. “Down-to-the-inch measurements were necessary,” Lohss says. Most of the chandeliers in the main house and guest house were hand-forged by artisan Carl Pearson of IronGlass Lighting, a company that the VanSickles had worked with on a previous project.
The living room, which includes a built-in bar recessed into a stone wall and an adjacent climatized wine room, opens to the dining area and kitchen. The flow is uninterrupted in the clean-lined, modern kitchen; a workhorse butler’s pantry is accessible but hidden from view behind a novel walk-through space. Three sinks, dual dishwashers, and plentiful dish and cookware storage encourage gathering and entertaining.
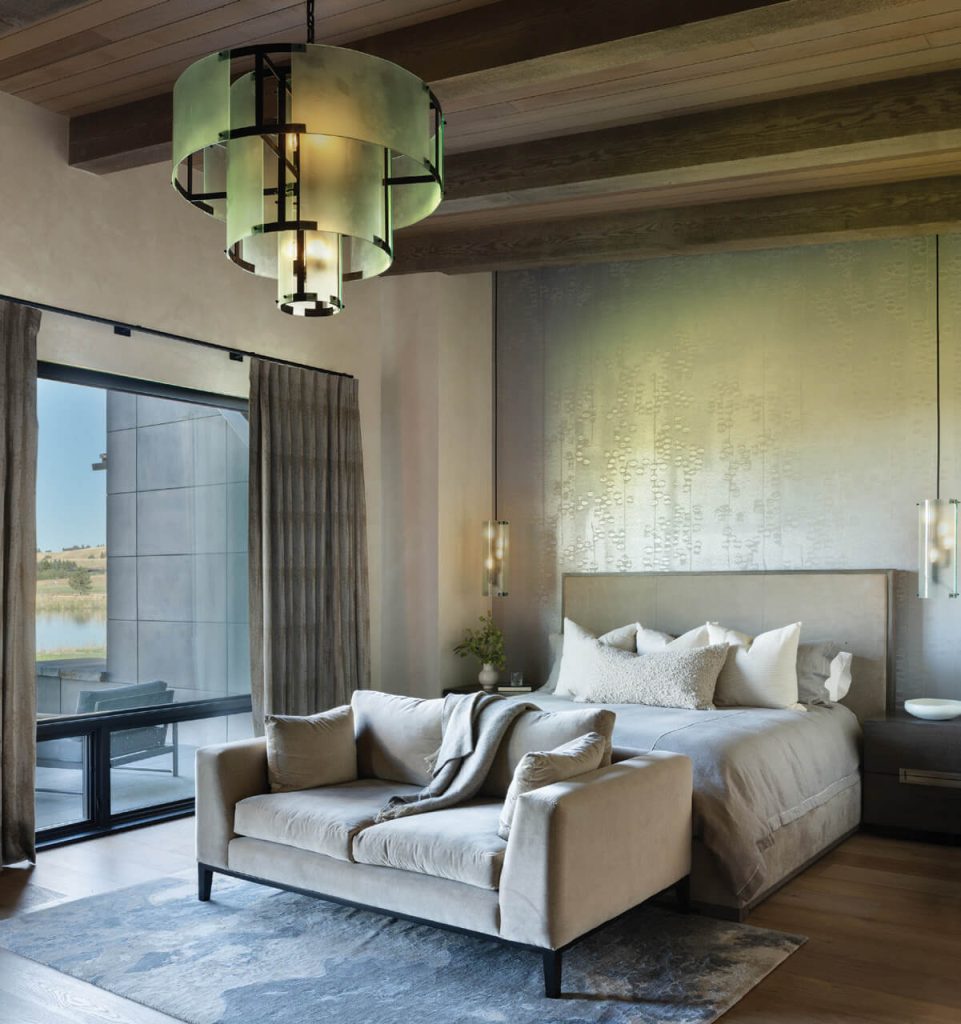
The primary bedroom features a custom chandelier crafted by local IronGlass Lighting’s artisans and blacksmiths and is one of many in the home and guest house.
Lohss customized additional details to capture the family’s unique spirit. “Lora is a fan of a chevron pattern, which we incorporated on her shower tile floors, on the downstairs bar’s backsplash, and as feature walls in two guest bedrooms,” Lohss says.
While some homeowners designate a suite for visiting family and friends, the VanSickles designed a freestanding guest house. “The tone is the same for both the main house and the guest house,” says Lohss. “We actually started with the guest house’s design and then expanded the concept to the main house; I wanted them to relate and communicate with each other.”
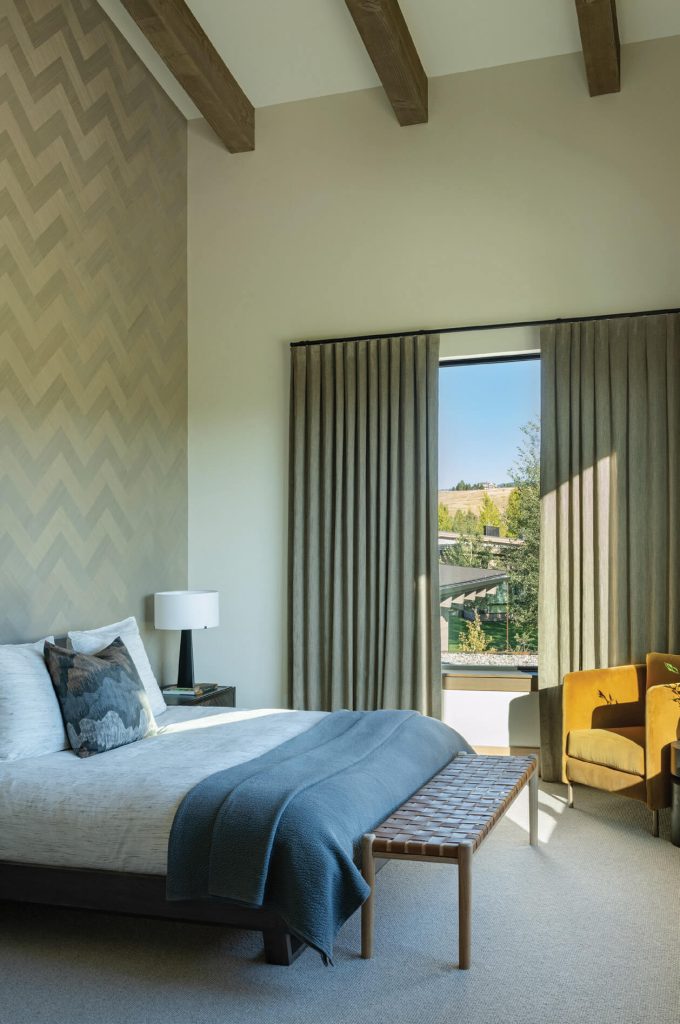
A bedroom set aside for the couple’s adult son embraces their love of chevron patterns on the headboard wall. Wooden ceiling beams warm up the neutral gray tones in the room.
On each end of the guest house, there’s a primary suite and bunkroom containing four bunks — a thoughtful arrangement for when multiple families visit and stay at the same time. Queen beds on the bottom and singles on top expand the number of sleepers the rooms can hold. Lohss left no detail out in the bunkrooms, utilizing every bit of space for storage. There are hooks for hanging, large drawers in the bunks’ bottom bases, and custom armoires with hanging, shelf, and drawer space. There are even door perforations for airflow.
A central shared area between the two bedroom wings is set aside so visitors have a living room and kitchen that’s separate from the main house, allowing them to relax in a dedicated space. Combined with two additional en suite bedrooms in the main house, there is plenty of room for the VanSickles’ grown children, grandchildren, and friends to stay.
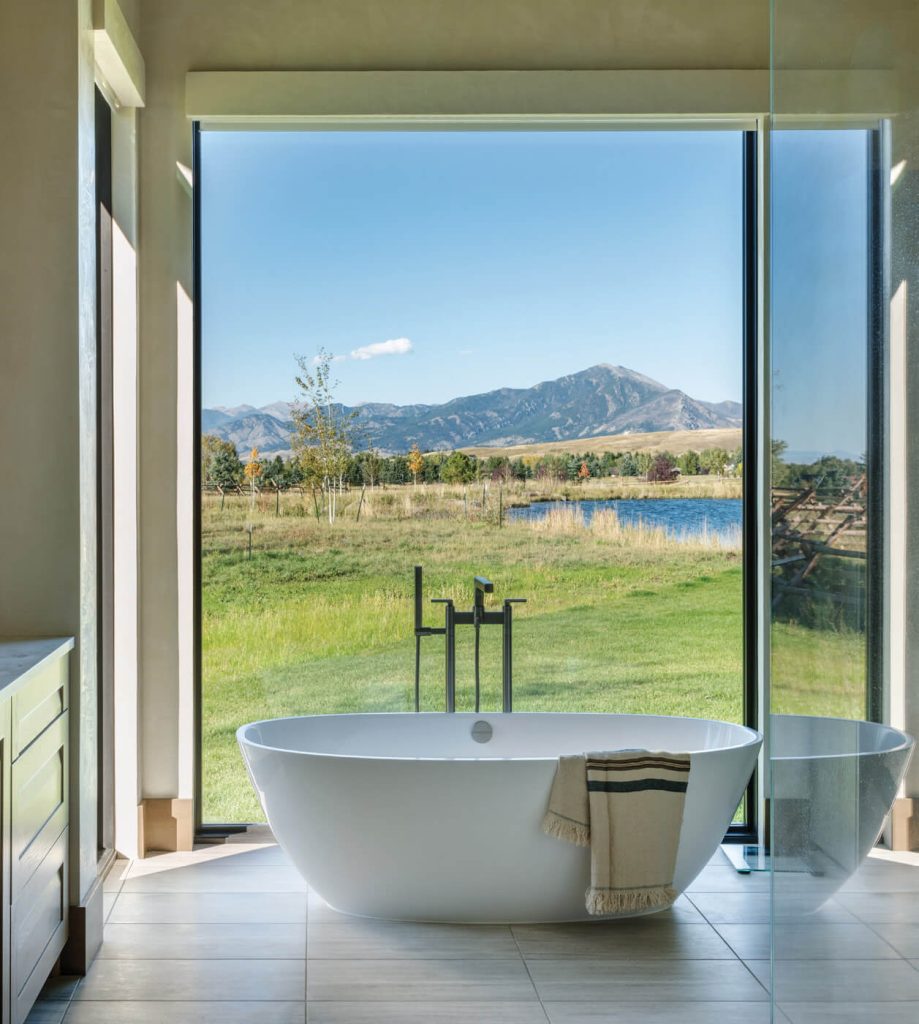
Also in the primary bathroom, a freestanding tub provides tranquil pond and peak views.
Outdoor living spaces are paramount in any Montana home, but they are especially important in a residence where the owners plan to entertain. The structures’ horizontal orientation naturally provides space for outdoor living. The main house features alfresco dining, with a barbecue and covered outdoor kitchen area that leads to a firepit that steps down to the pond. A small patio off the primary suite provides another private respite, while an expansive 14-foot-wide front porch welcomes visitors. The guest house has its own covered outdoor dining and lounge area, which Daugaard says is important during Bozeman’s shoulder seasons so that outdoor living can extend to five or six months of the year. “There are so many places to sit and take advantage of the southern exposure,” Daugaard says.
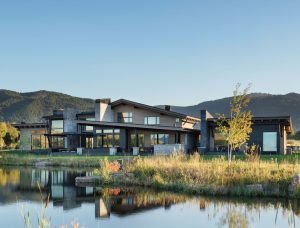
To the north of the home are the Bridger Mountains, and to the southwest the homeowners see the Spanish Peaks. While only a seven-minute drive to downtown Bozeman, the home feels completely secluded.
While the main and guest houses encompass the VanSickles’ requests for practicality and comfort in a modern living setting, the barn is all about play. Despite its name, the structure has nothing to do with livestock; instead, it’s a place to relax, enjoy the land, and share in the company of family and friends. Bill has a man cave in the barn, outfitted with salvaged corral boards, concrete floors, and a more masculine, rustic vibe.
“As an avid outdoorsman, Bill now has space in one building to store his gear for biking, hunting, fishing, camping, and skiing,” Lora says. “There’s also room for his taxidermy to hang on the walls and a space to tie flies. He has worked so hard his whole life and deserves this space devoted to his hobbies.”
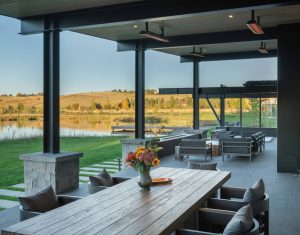
Outdoor living spaces are plentiful around the guest house.
The barn’s upstairs game room has shuffleboard and pool tables surrounded by windows and an elevated deck; the views here are as spectacular as those from the main house. “I envision clearing out the space and having barn dances in the summer,” Bill adds. “And with solar panels on top of the barn, it helps with the home’s energy efficiency.”
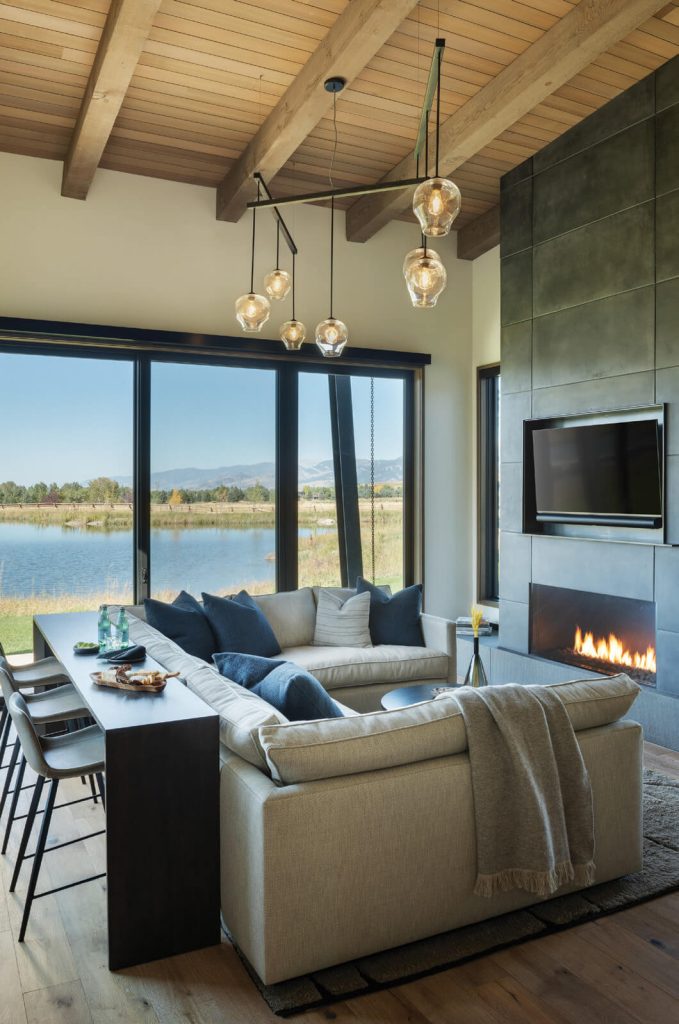
The guest house also has a central communal space for lounging and dining.
Surrounded by 20 acres, the home is serene without being remote; Bill can ride his bike into Bozeman in under 15 minutes. “The neighborhood is unbelievable, with a collection of large lots that follow Bozeman Creek,” he says.
“We’re very proud of how the project turned out,” says Syth. “The subcontractors put their hearts and souls into it.”
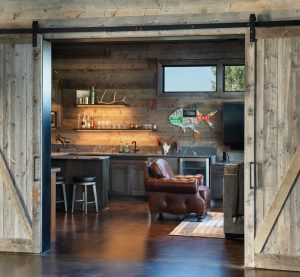
Bill VanSickle’s “man cave” is in the freestanding barn. “All of the subcontractors were envious of this space,” jokes builder Jim Syth. “The way the entire complex came together makes a complete piece of art.”
“There’s no chance we could have done this on our own,” Bill says. “The team worked together to complete a complex project. They were dedicated to getting it right, and we give them a lot of credit on their own and collectively.”
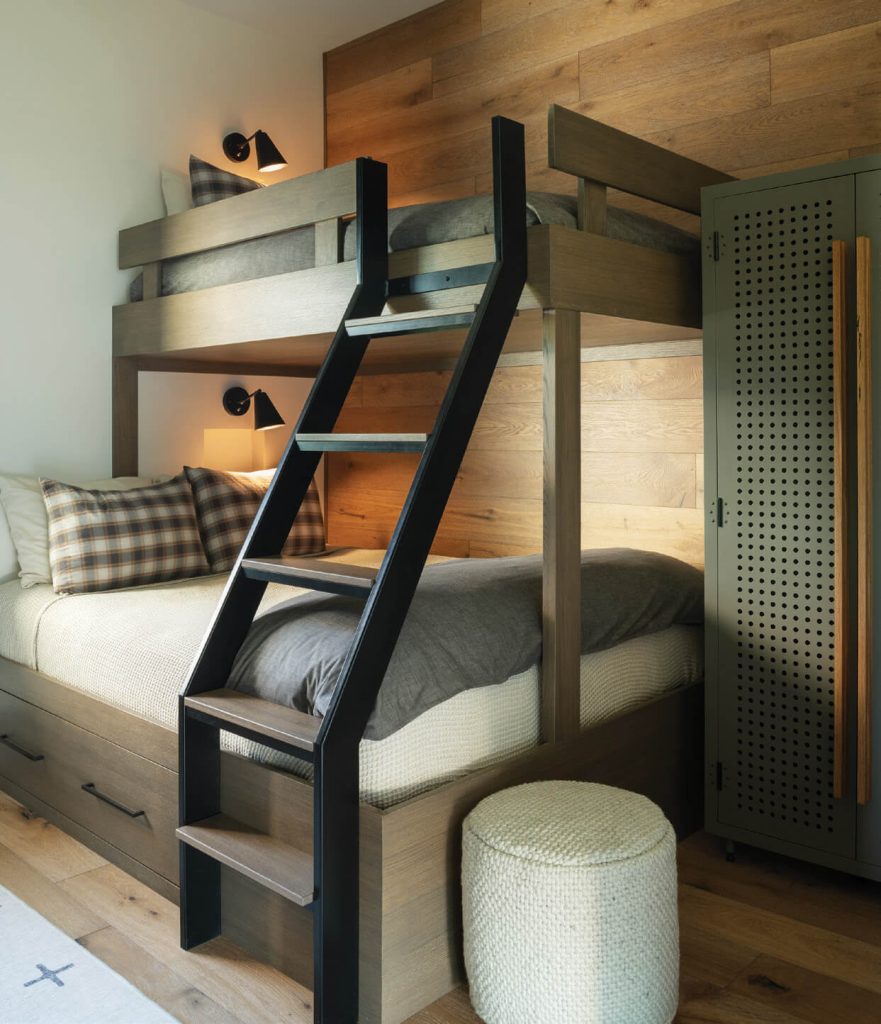
There are two bunkrooms in the guest house, one on each end of the structure, with a primary suite adjacent to each. The house comfortably sleeps eight, and two families can share the guest house while maintaining privacy.
Dana W. Todd is a professional writer specializing in interior design, real estate, luxury homebuilding, landscape design, architecture, and fine art subjects for magazines across the country. She spends her free time dreaming up the next design project to renovate her home. She also has an addiction to golden retrievers, particularly her English golden retriever, Happy.
Whitney Kamman is an architectural photographer based out of Bozeman, Montana. Her love for architecture came naturally growing up with an architect father and interior designer mother. Kamman’s work has appeared in The Wall Street Journal, Architectural Digest, Robb Report, and Mountain Living, among others.



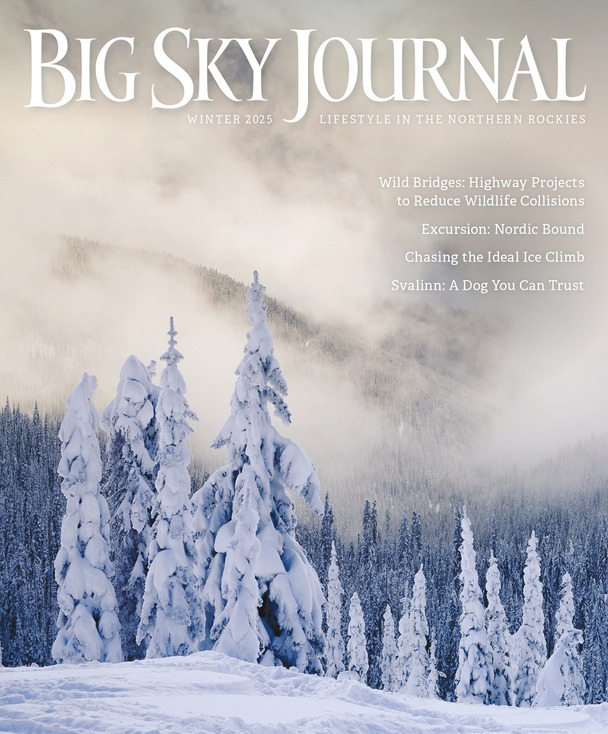
No Comments