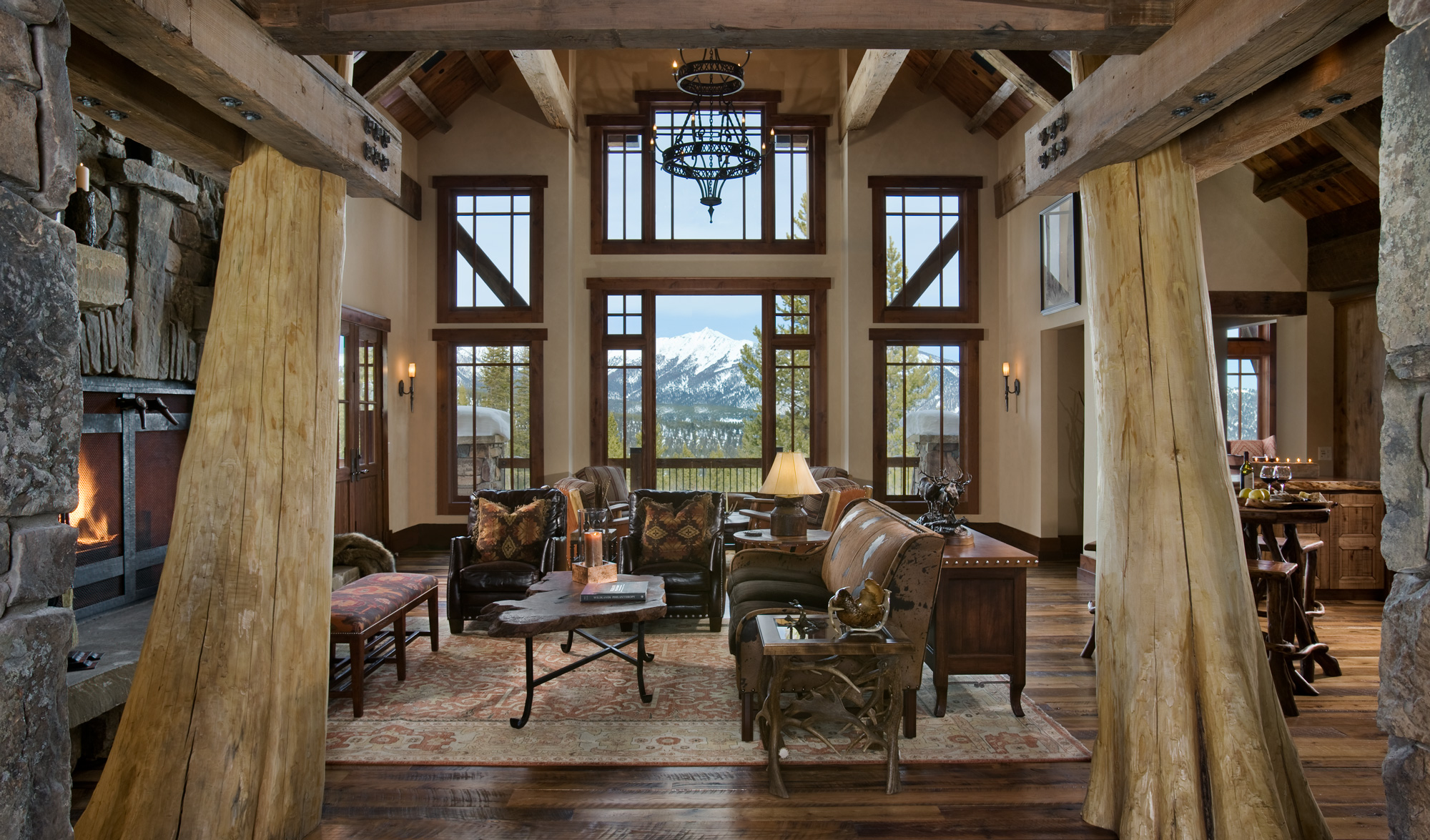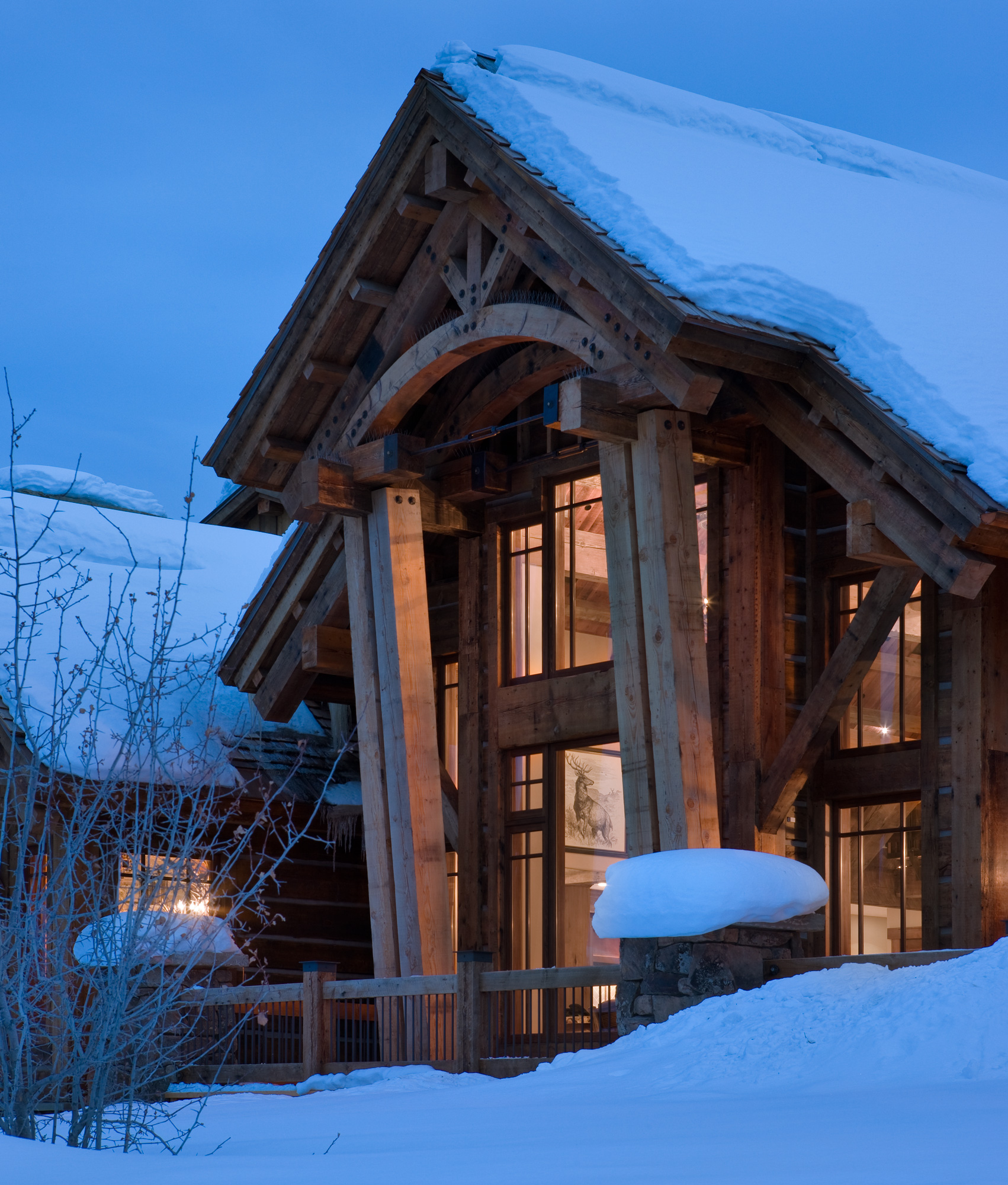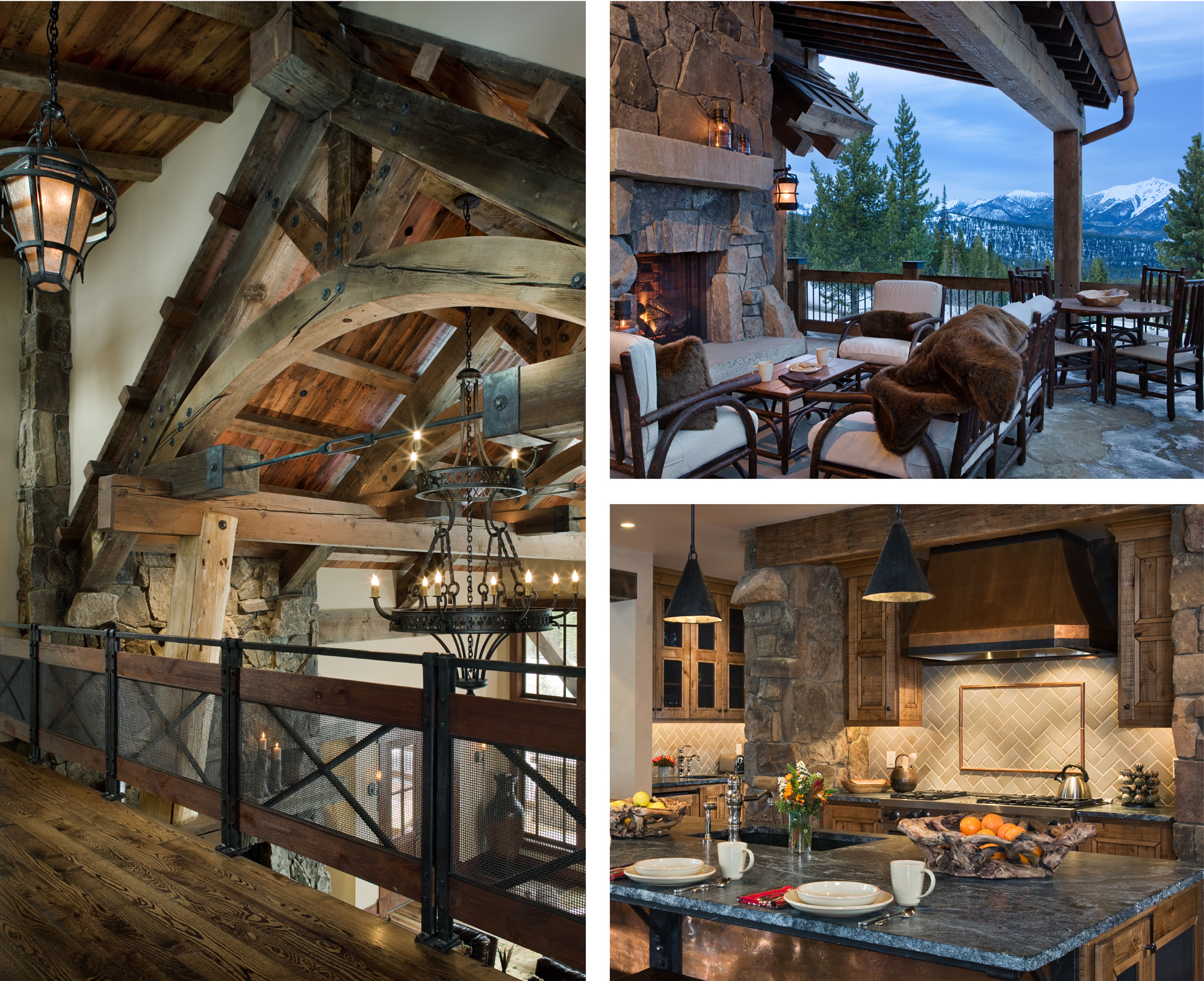
23 Jul Western Design: A New Mountain Lodge
For architect Jamie Daugaard, architecture is a chance to tell a story. As principal of Centre Sky Architecture in Big Sky, he approaches every project with the intention of designing a one-of-a-kind structure. So when his client, Kevin Willsey, mentioned that he wanted to build a house that was “jewel box“ in the mountains, Daugaard designed thoughtful elements into this getaway home at the Spanish Peaks Club.
“I was looking for an architect that had a unique style and an approach that took my own design sensibilities into consideration throughout the process,” said owner Kevin Willsey. “Ultimately, Jamie and I just clicked. I felt that he was capable of creating a one-of-a-kind house for us.”
Willsey’s own ideas, such as his passion for the outdoors, love of Yellowstone and Western history, as well as a pragmatic request for a house that could be filled with multiple families, yet never seem crowded, took precedence in the overall design of what he dubbed Elk Ridge Lodge.
Teaming up with Teton Heritage Builders and Carole Sisson Designs, Daugaard relied on a strong collaboration from concept to completion. The three firms had worked together on several projects previously and cultivated a professional trust that resulted in a house that stands out among the many striking residences of the area.
“The owner commented several times that he did not want a cookie cutter house,” said Peter Lee, Teton Heritage Builders (THB) president and owner.
In response, this home tells its own story, one of a “new mountain lodge.” It draws on regional history using reclaimed timbers and siding used throughout the building. It connects to the landscape and facilitates the ski-in-ski-out access. Yet Elk Ridge is not an abode bogged in the “Old World;” there is an emphasis on reinventing rustic style.
On the outside Elk Ridge Lodge has all the essential elements of popular mountain architecture — high gables, chinked hewn logs, reclaimed siding and timbers assembled with great alpine views for an impressive home at 7,700 feet. At the front door, the massive cedar posts, set in stone, allude to what’s inside, but like any coquettish beauty, the home does not reveal everything at first sight.
Step inside, and a hush of warmth from the soft clay-walled entryway embraces visitors like a bear hug. Gradually, within a matter of a few feet, the house reveals its uniqueness in texture, color and materials.
“We wanted the entryway to greet people with bold color, warm texture and a connection to the way the architecture incorporates wood, stone and metal,” explained interior designer Erika Jennings of Sisson Designs.
Entering the house is a process to be appreciated. The smaller entry space is intimate, with lower ceilings, offering a brief pause before stepping into the great room which is framed by massive splayed cedar logs, canted just so to lead the eye out the expansive window to a perfectly framed view of Beehive Basin, in the Spanish Peaks Range. The cedars beckon you to touch them, lending a wonder to the space just the way they must have when they stood in the forest, offering the shelter of their ancient canopy.
For his part, Daugaard focused on the jewel box concept, creating a home that offers surprises in the design. Putting his own twist on classic materials by marrying reclaimed timbers with iron and stone elements in a way that anchors it to the mountain site, yet elevates it with a contemporary flair. THB implemented his vision in construction and Sisson Designs enhanced every detail with a thoughtful interior plan.
Those extraordinary cedars offer more than an impressive aesthetic touch; the trees are structural, partially bearing the weight of both the roof and the interior bridge, which spans the second floor of the home.
“The rail bridge is an artistic structural element that adds to the story of the house,” noted Daugaard.
The bridge defines the house, with a subtle nod to the multi-level viewpoints in the historic Old Faithful Lodge, but reinterpreted in wrought iron for a decidedly modern touch.
“This is not necessarily a Parkitecture style house, but it’s definitely a cousin of it because of the larger stone elements and the warmth of the house,” added the architect.
Balancing masculine elements of square timbers, heavy stone in the double-sided fireplace and the metalwork, Jennings appropriately paired comfortable leather seating in the great room and incorporated centerpieces such as the organic Andy Sanchez coffee table or the copper kick plate and footrest on the center island of the open kitchen. She smartly placed signature lighting to complement the architecture and add sculptural detailing with natural materials from elk horns to branches. But she also softened the palette with a touch of color, adding hints of sage green drawn from the Montana Moss Rock hearth to brighten the house.
The private dining room, tucked away from the main living area is an indicator of her cozy style. Warming the room with a natural, rust-toned plaster, a custom-made harvest table accents rolled leather chairs from the Hickory Chair Company. There is a Western connection again, but expressed in contemporary form. The owner’s collection of historic Edward Curtiss photogravures brings a formal tone to the room, as well.
“I like design to make sense,” said Jennings. “It has to be functional and match from room to room.”
Circulation is often a center of design for Daugaard. In Elk Ridge there are several, seamless and symmetrical long views from one end of the house to the other. The main floor axis point for circulation begins in the kitchen; standing in the southern corner one can see the dining room and the views through the window to the right and the left, a right-angle perspective of the far hall that leads to the bedrooms. Likewise, on the second level the bridge is a key area, where that long view encompasses the length of the house, but also the connection with the structural elements of the building — the clerestory windows to one side and the arched timber trusses, iron tension rods and the masonry of the fireplace on the other — to the landscape through the great room window.
Maintaining those clear lines within the intricacy of the construction fell on the shoulders of THB project manager, Scott Wagner, and his construction crew.
“The part I invested the most time into was the metalwork,” recalled Wagner. “It all fits like a perfect puzzle.” He pointed to the intricate ironwork on the bridge, the trusses and the staircase. He can name each source by heart — cedars from Washington, timbers from Alaska, stone from Harlowtown — and speaks of the work with pride.
Owners Kevin and Delia Willsey wanted a unique house to enjoy ski vacations and gatherings with family and their closest friends. What they got was a home that is a legacy to be cherished for a lifetime.
- Teton Heritage Builders incorporate timber from Alaska to embolden the new rustic style of this mountain lodge.
- left: A forged iron “rail bridge” spans the second floor, giving a reverent nod to Yellowstone National Park’s historic Old Faithful Inn’s multi-leveled balconies in the lobby, while also redefining rustic style in this new mountain lodge. upper right: Ce
- The formal dining room is scaled-down to encourage intimate conversations among guests at the harvest table. Elk horn chandelier by Fish Antlers, rolled leather chairs by Hickory Chair Company.
- Massive splayed cedar columns frame the interior view of the great room and the distant vista of Beehive Basin outside.







No Comments