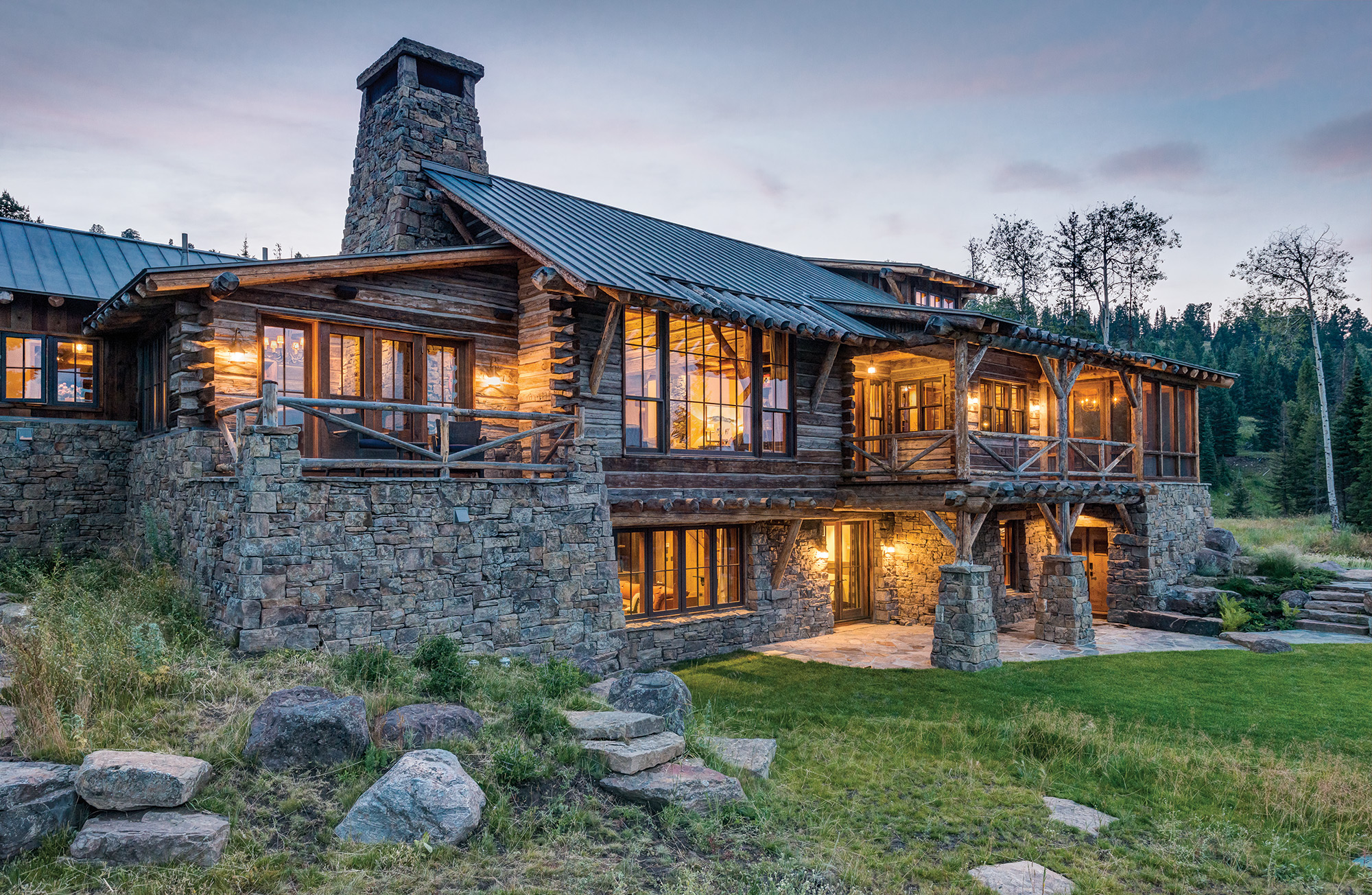
16 Apr A Fresh Take on Traditional
THOSE WHO ARE DRAWN TO THE MOUNTAIN WEST today usually want a home that speaks to the great outdoors and references regional vernacular. But they also want clean lines, modern amenities and, most important of all, plenty of light. In short, they want a fresh take on traditional.
This can be difficult to achieve, yet accomplished architects combined with thoughtful clients are collaborating on homes throughout the region in a variety of expressions of the “new old.” The most successful of such homes are driven by clients who put not only their passion but their time into the project. Personal history plays an important role too. As the saying goes, the more you give, the more you get.
On the northwestern edge of the Greater Yellowstone Ecosystem, an outdoors-oriented husband and wife made their dream a reality with the help of Bozeman-based Miller Architects and interior designer Laura Fedro. It was much more than a ski house for this Connecticut family; they were emotionally invested in the project due to a long personal history in the area.
Joe Roodell, project manager for Miller Architects explains, “The wife had been coming to Big Sky from a young age. Her family had been Elkhorn Ranch guests since 1969 [and she had worked there]. It had been their dream for the longest time to have their own place. Their children love the West; in fact, one son was living in Jackson, working as an outfitter. The husband is retired, and they’re moving [to Montana] as their primary residence.”
The site is private, surrounded by forest. “What’s great about this design is that it lends itself to that sense of discovery,” says Roodell. “They’re looking toward Ramshorn Peak and the Gallatin Range. They’re not focused on Lone Peak, like many others in the Big Sky area. In the distance is a meadow they’ve spent time in. In the living room they’ve set up a spotting scope to focus on the meadow to observe elk and other wildlife. They’ve been coming to Montana for years and years and wanted to be focused on places that were meaningful to them.”
The design process involved its own sense of discovery. Site visits to other Miller homes were key, explains Roodell. “It’s always helpful in getting a feel for what the clients are responding to volumetrically.” By the end of the process they had decided on a 6,000-square-foot three-bedroom house with a guest barn. “The guest barn gives them the opportunity for other people to visit on their own without having to open up the main house,” Candace Miller, principal architect, explains.
Stylistically, their vision evolved throughout the process. “When they first came to me, they wanted a round-log home,” recalls Miller, ”but ultimately they chose a combination: hewn for the majority of interior and exterior walls, and round logs for rafters, trusses and posts. Using reclaimed materials gave the home an historic sense with the site and the chosen materials would continue to weather gracefully through time.”
Understandably, the couple didn’t want the house to be too dark. They chose a lighter palette for the floors and trim, while the architect designed a kitchen with open rafters and a dormer above to flood the space with light. “We really had to draw direct light from dormers above because of the surrounding roofs extending over the screened porch on the north and east sides,” Miller explains.
Interior designer Laura Fedro says that with this engaged and thoughtful group the design process was a pleasure. “The wife was involved in all the decisions. It was such a delight to talk with her about all the options available. Because of her love of the Elkhorn, she didn’t want to recreate a turn-of-the-century cabin, but she wanted the comfort, the familiarity [of one]. Specifically, she didn’t want to live in a gigantic volume.”
The house unfolds in a series of livable spaces with grand views. These begin at the front door. “They wanted to be able to walk up to the main entry and see into the space that then looks out to the landscape,” says Miller. “It gives a sense of transcending space.”
The structure features a generous but not over-scaled living room, dining area and kitchen; a serene master bedroom; a six-bed bunkroom designed around a 1940s Cowboy High Style dresser; a cozy sitting room tucked behind the living room fireplace; and a killer mudroom with plenty of room for skis, snowshoes and fishing gear. Ample outdoor spaces include a screened porch with dining table and fireplace, open porches and patios overlooking a pond and waterfall designed in collaboration with the husband. A passionate fly-fisherman, he wanted to have live water on the property; the pond then became a natural attractant for moose, elk and other fauna.
The result is a “generational home,” according to designer Laura Fedro. ”The intention was for the house to be used and loved. We chose good pieces, but nothing you can’t put your feet on. The wife is a voracious reader. She has two big swivel chairs facing a beautiful view to the south and east. It’s important to have a space where you can collect things you need for your life, but she said all she needs is the big chair in front of the window.”
Editor’s Note: The Big EZ lodge is an excerpt from the forthcoming book, American Rustic to be published by Gibbs-Smith later this year.
- A fire glows in the hearth of the screen porch, which overlooks a rambling brook and pond just off the kitchen. Vintage and new hickory furniture provide comfortable seating for evening cocktails.
- A Corbin bronze chandelier centers the dining area, while a Ted Waddell painting hangs on the hand-finished plaster wall.
- Laura Fedro Interiors specified the Victoria and Albert tub for its depth and dual ends. It’s the perfect place to soak after a day on the slopes. Custom cabinets built by Crown Creations and a warm, rich mohair runner finish the space.
- A back porch makes the most of indoor outdoor living in the best rustic tradition.
- A favorite place for family meals and après ski tapas, the cozy east-facing breakfast nook is furnished with a custom tin-topped table, handcrafted light fixture and whimsical Ralph Lauren upholstery.
- The great room is a central gathering space for the family, with upholstered seating, a live edge table by Brandner Design and a custom wool carpet by Tai Ping. Views of Ramshorn Peak dominate the graciously scaled paned windows.
- Exposed beams, full length windows and easy access to a deck transform this bedroom into a cabin-like aerie that makes the most of indoor-outdoor living.
- The lower media room provides a quiet getaway to watch a film or play billiards.
- The guest barn entry features whitewashed walls, reclaimed oak flooring and custom interior doors.
- The light-filled mudroom with its oversized upholstered ottoman offers ample storage for summer and winter sports gear.
- The kitchen is bathed in natural light, even on a cloudy day. Custom tiles adorn the backsplash while the handbuilt island features a walnut top and the owner’s favorite blue color on its face.
- A live-edged rustic headboard — made by Brandner Design from an old-growth walnut tree from New York’s Central Park — stands out against light walls and linens in the master bedroom.




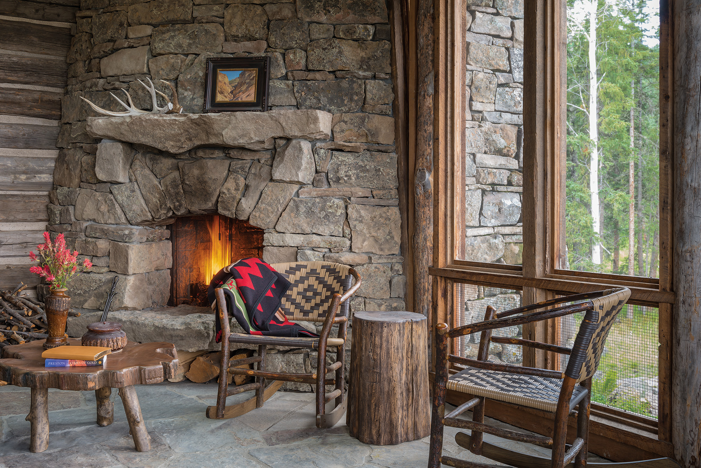
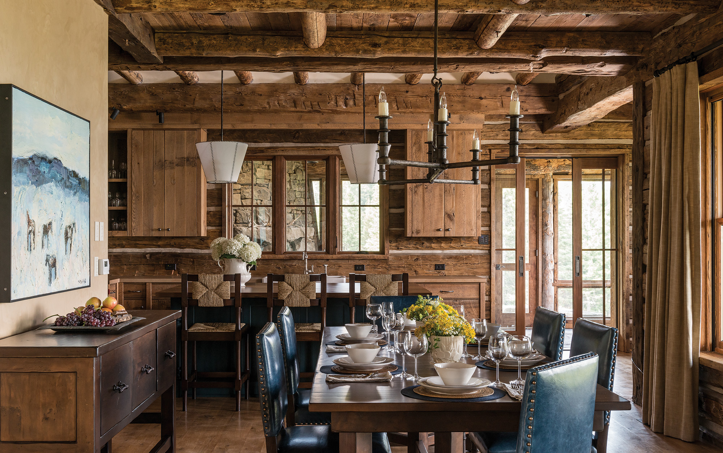
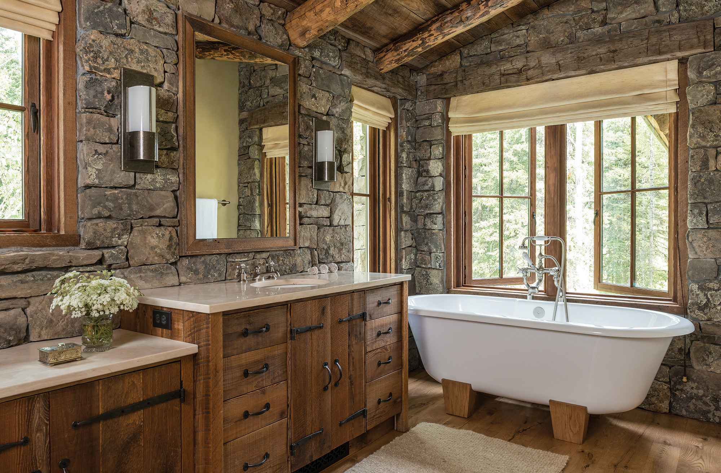
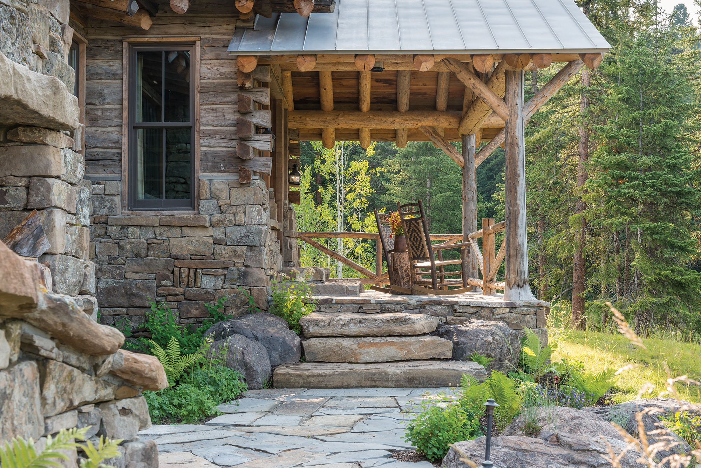
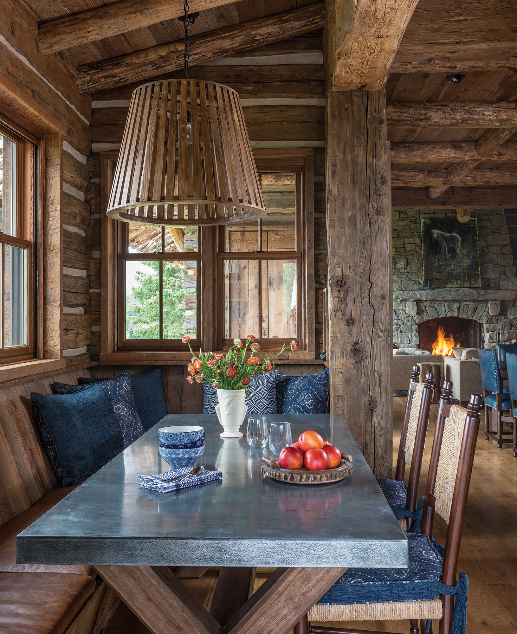
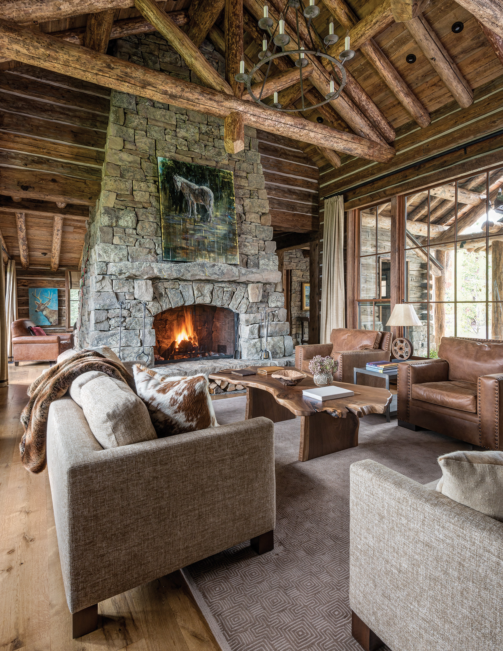
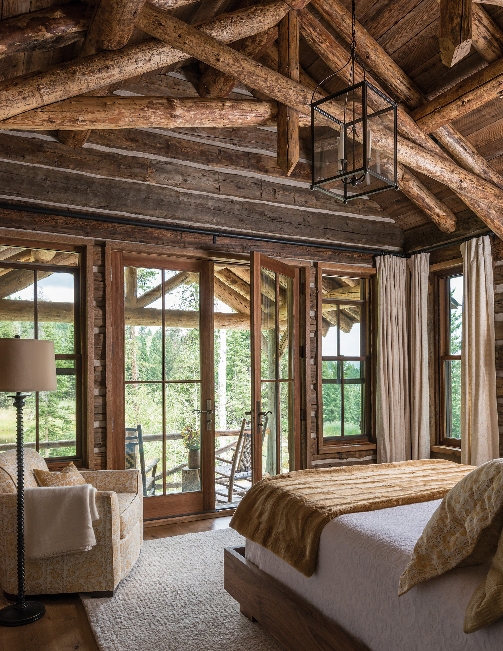

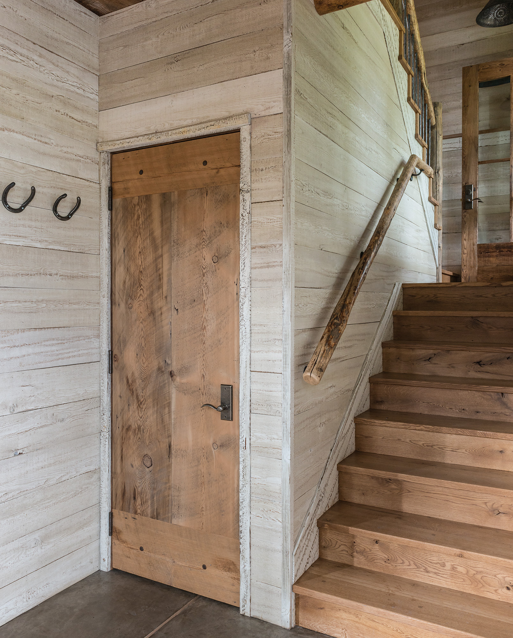
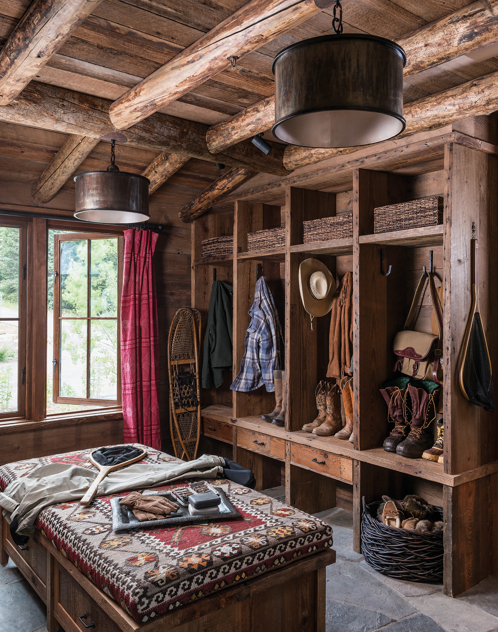
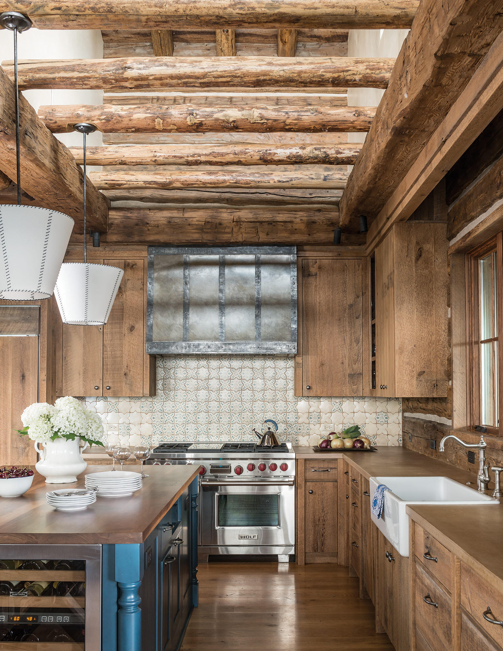
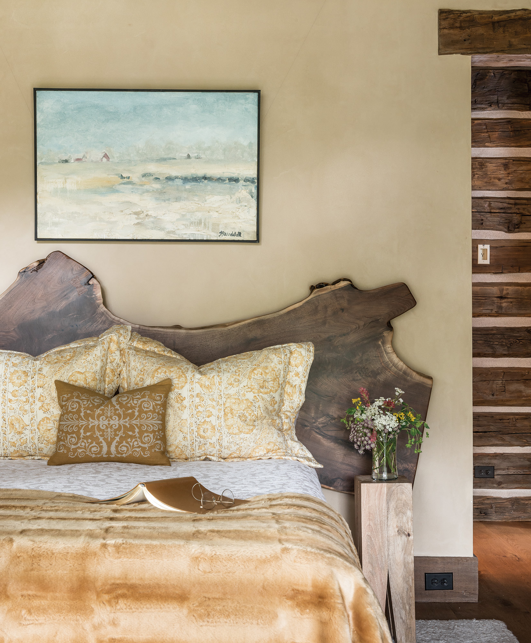
No Comments