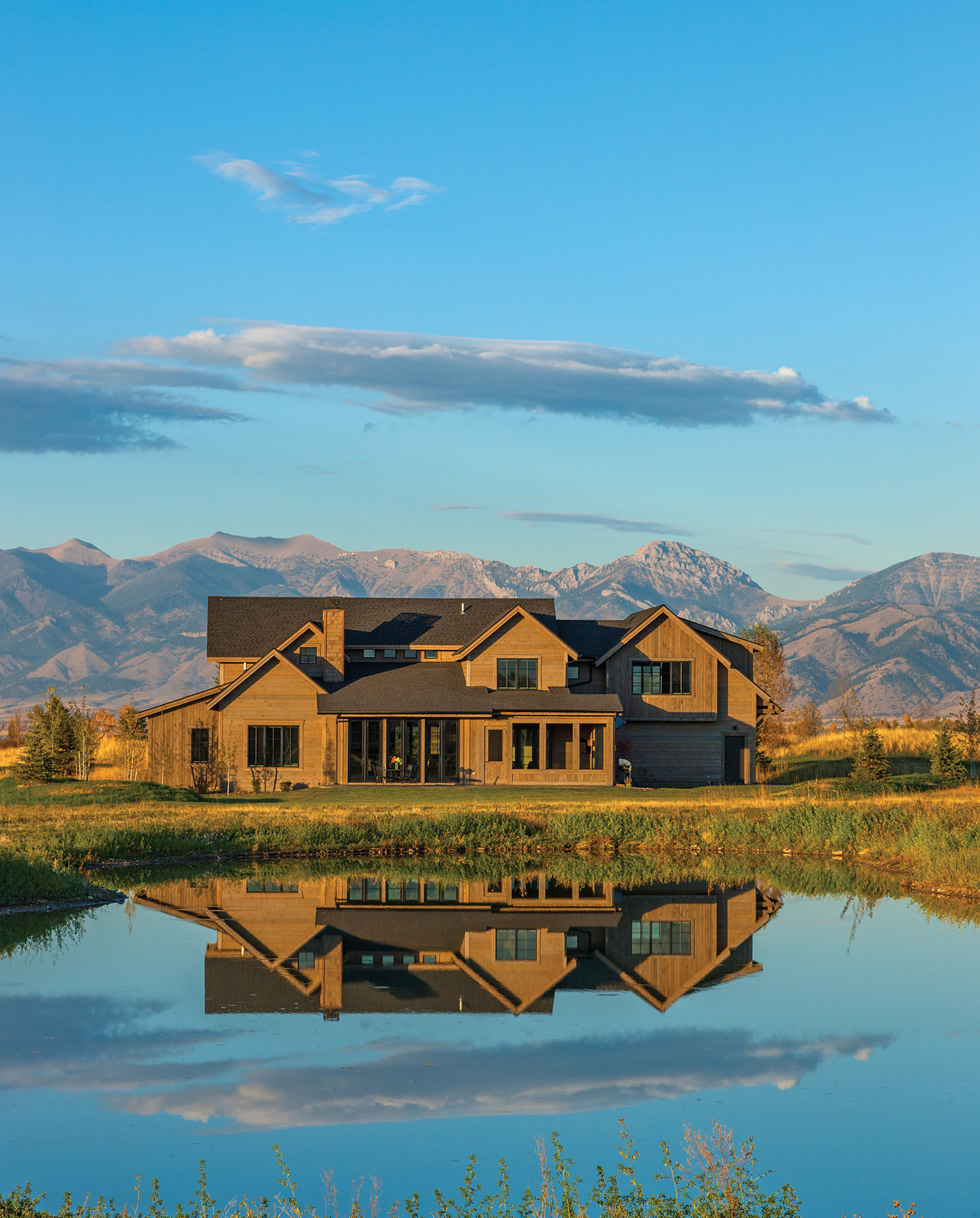
08 Jun Western Design: A Farmhouse with Flair
The trick these days, increasingly, is to find yourself some kind of a home, a refuge amid the competing demands of the day, a place that will fit you as neatly as tailored cloth.
When Bozeman, Montana, residents Anna and Brandon went to find a home for their growing family, they decided to build it for themselves. With their second child on the way, their first starter home was already feeling too small. Looking around for alternatives, they chose the Black Bull private golf community west of Bozeman. The development suited Brandon’s passion for golf, and it gave them the luxury of a larger lot and a bit more privacy. “We have the pond behind the house,” Anna said, “and the driving range in front. It’s nice.”
To help the couple with their project, they chose Andrew Brechbuhler of Brechbuhler Architects. “The way we typically start,” Brechbuhler said, “we like to sit down with the clients, listen to them, get a feel for their personalities and what their interests are. And then we take a style that they’re drawn to. Visit the site with them. The process with Anna and Brandon, though, was a little bit different in the sense that Anna already had a feel in mind.”
A photographer and an artist, Anna soon established a unique workflow with Brechbuhler and his wife, Sarah, and with interior designer Abby Hetherington. Anna would find online photographs of work that inspired her, and then use those photographs as a springboard for further discussion. “We wanted a contemporary, farmhouse feel,” Brechbuhler said, “but still regional, still rural West. The kitchen is a pretty classic farmhouse kitchen, but done very well. It’s different from the rustic, natural wood kitchen that you see in a lot of homes in the area. It’s clean and contemporary, but with a nod to the traditional.”
Abby Hetherington, of Abby Hetherington Interiors, said, “Anna and Brandon wanted a farmhouse, but they also wanted it to have some clean lines. Their home isn’t a modern farmhouse, necessarily, but rather a transitional farmhouse. Anna pulled in a lot of different styles and designs to create an eclectic feel that I think is really beautiful and elegant.”
Anna and Brandon knew their home needed to be kid friendly — a place where they could relax and spread out, just be a family. A Dutch door off the kitchen to the front porch, for instance — when the top half is open — allows Anna to work in the kitchen and still hear the kids playing outside. Two sets of staircases, a primary and a secondary, were designed as an aspect of the farmhouse tradition, but had the happy result of providing further distraction for the children. “Our kids will race my husband to bed,” Anna said. “They go up one staircase, he goes up the other.”
But perhaps the most noticeable and whimsical gesture toward the importance of family is what they have taken to calling “the yellow playroom.” With an undersized “troll” door — framed, as Brechbuhler pointed out, in such a way as to allow it to be easily replaced as the children grow — and with a speakeasy door inset, the space is uniquely welcoming to the kids. The children keep a play stove and kitchen inside. “The kids take a lot of drive-thru orders,” Anna said, “and then send the food out through the speakeasy door.” A reading nook between the two flights of the main staircase also serves as a convenient place for the kids to hang out, to read picture books, and maybe have a snack.
Still, the home wasn’t built just for the children. “We tried to work from the kitchen and great room out,” Brandon said. And Anna added, “We spent a giant chunk of the budget on the main room. Hardwood floors are quarter-sawn white oak. And in the great room we have three sets of French doors that can open wide. It’s awesome to feel that blend of indoor and outdoor space.” The kitchen countertops are white macaubas quartzite. “Pretty much bullet proof,” Anna said, “which is important with kids.” To complete the kitchen, there are two sinks, two dishwashers, an oversized refrigerator for entertaining, and an open floor plan that brings the living room into the space.
Anna and Hetherington worked closely together on the details, and came away from the project with a clear mutual respect for one another. “Anna has metal in the fireplace, with wood plank boards, which is gorgeous,” Hetherington said. “I also love how she kept some history of her family in the home. Anna’s parents had some wood that was left over from a project they had just finished, and Anna was able to repurpose it into her home. It was used on the covered porch.” For her part, Anna said, “Abby was instrumental in the jewelry of the house. The fun light fixtures, our faucets. She has an eye. I think she let us take a lot of calculated risks that we wouldn’t have taken otherwise.”
Sarah Brechbuhler, architectural project manager (and Andrew’s spouse), also worked closely with the couple. “There wasn’t a detail I didn’t discuss with Sarah,” Anna said. “Andrew obviously did all the drawings, but Sarah was the one who maintained daily communication. We shared Pinterest boards, and we talked on the phone. She was a big part of the house as well.”
Chris Stewart of Stewart Construction and Brandon Hay of Brandon Hay Furniture rounded out the team. “We have a lot of custom built-ins around the house that Brandon did,” Anna said. “He did the troll door, and he did the bookshelves and window seat on the main staircase.”
Bozeman, Montana, is the sixth fastest growing city of its size in the United States, expanding by almost 3 percent a year. Black Bull has gone from seven homes in 2011 to almost 90 today. David Baucom of Black Bull said, “Anna and Brandon were some of our first members who moved in with a young family. They gave us a lot of awareness as to how we might grow toward family-oriented opportunities, whether family dinner night or movies by the pool. They have helped change how the community has grown.”
As opposed to many of the exceptional residential structures in the region, which may be once or twice removed from being a primary dwelling, Anna and Brandon’s house is a true home, inside and out. And it was made that way by the family that inhabits it, and by the dedicated team of designers and craftsman who helped them realize their vision.
- Anna’s flair for the artistic helps add character to every room. An elk rack that Anna found in a thrift store and painted black creates a striking contrast above the fireplace.
- A white interior palette speaks to a classic farmhouse effect.
- A “troll” door with a speakeasy door inset can easily be replaced as the children grow.
- Anna’s workstation is conveniently located next to the family room.
- Brechbuhler Architects sited Anna and Brandon’s home to take full advantage of the Bridger Mountain views to the west.
- The main staircase accommodates a reading and snack nook favored by the children.
- The kitchen countertops are macaubas quartzite, a durable material that suits family life.
- Generous windows on the south side of the house afford views of the Spanish Peaks.



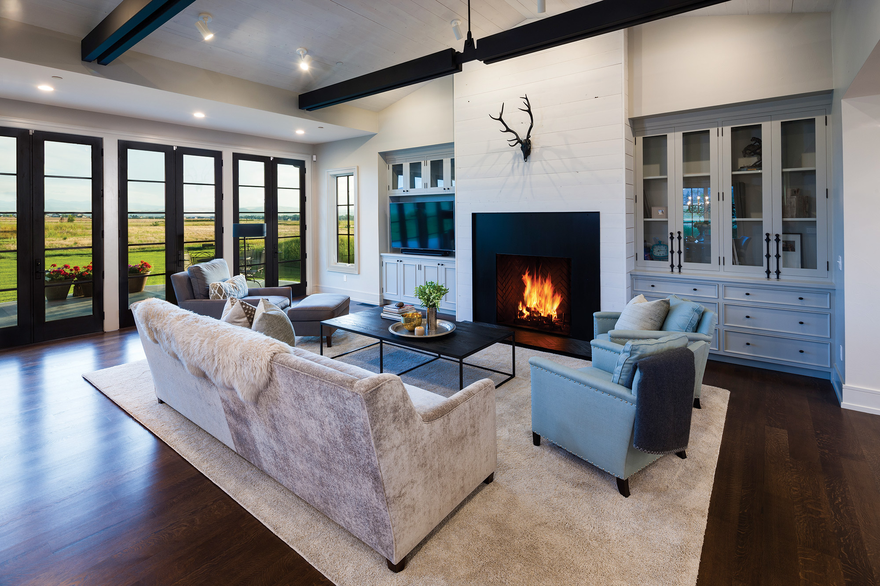
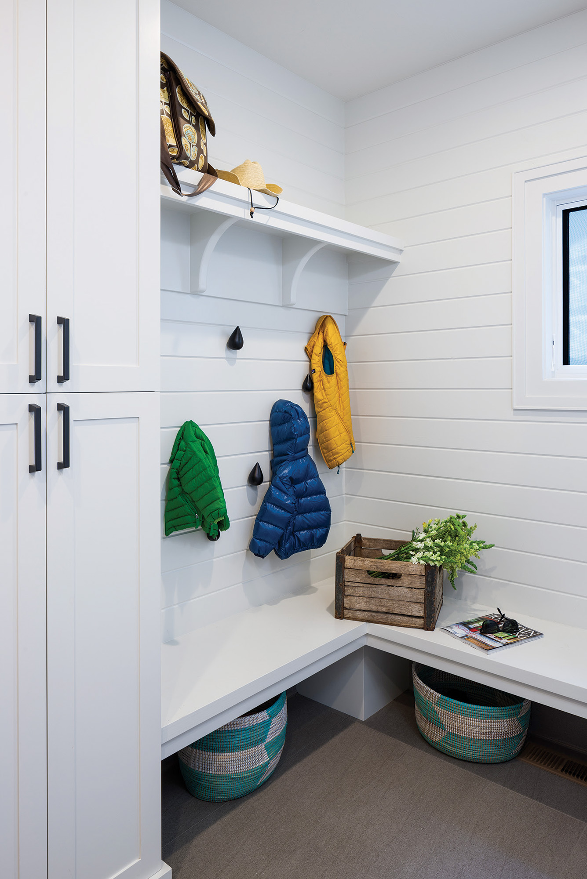
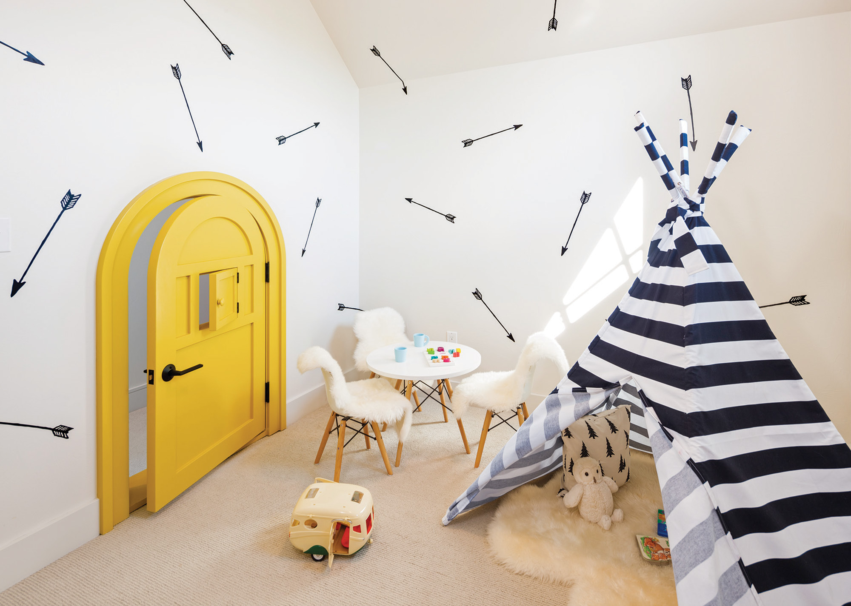
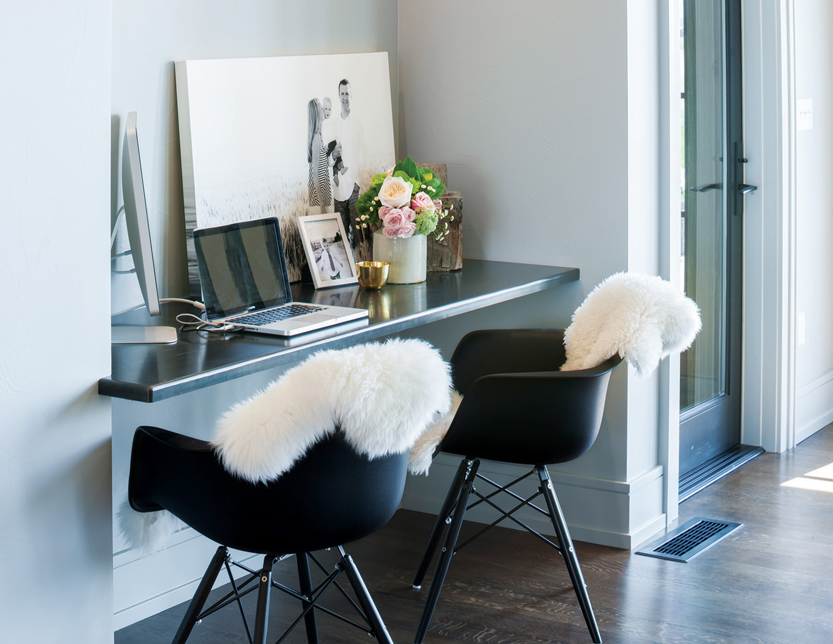
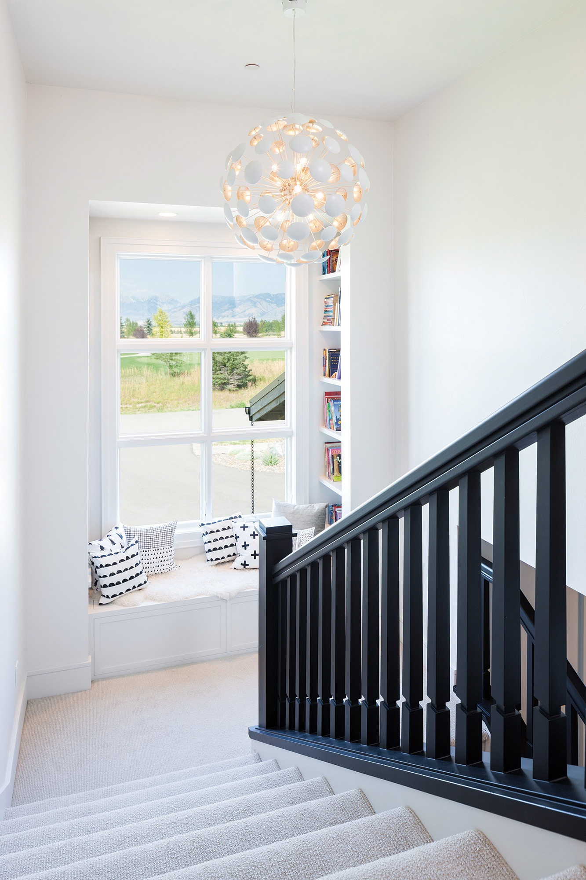

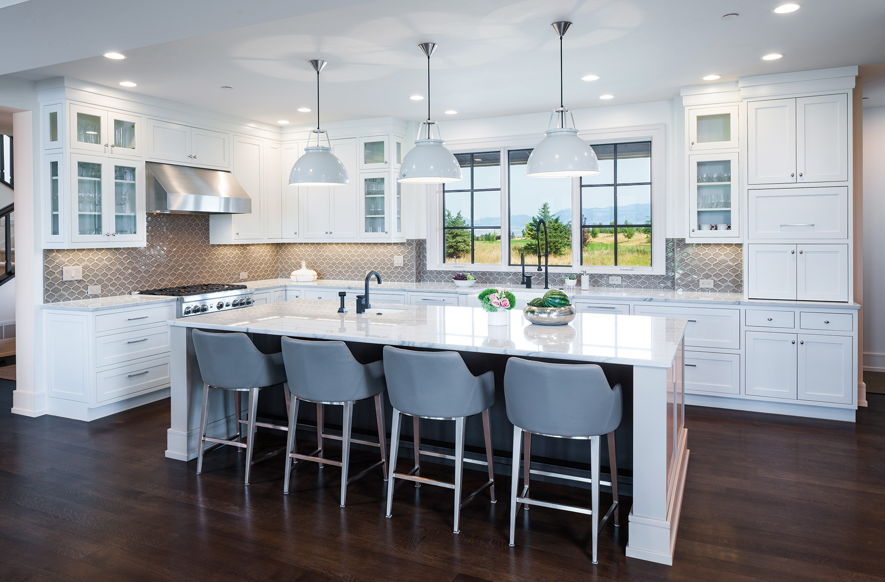
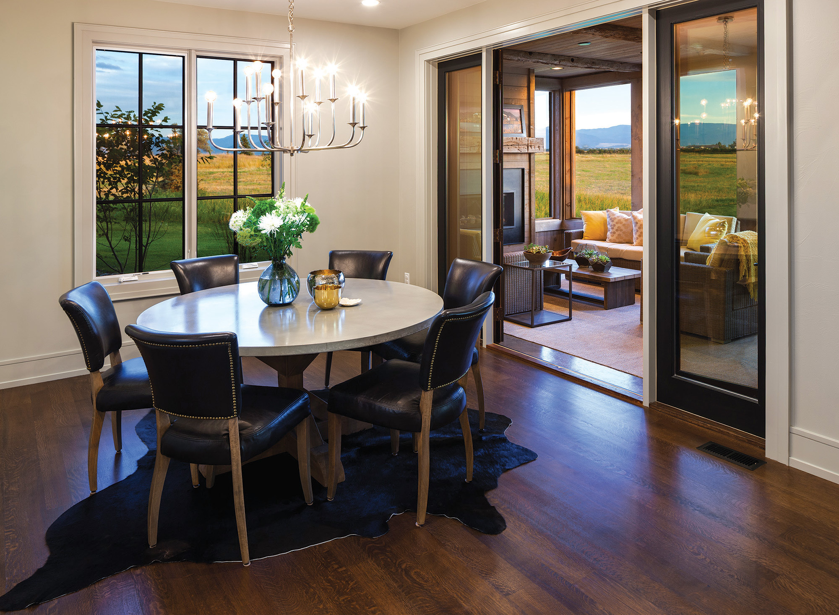
No Comments