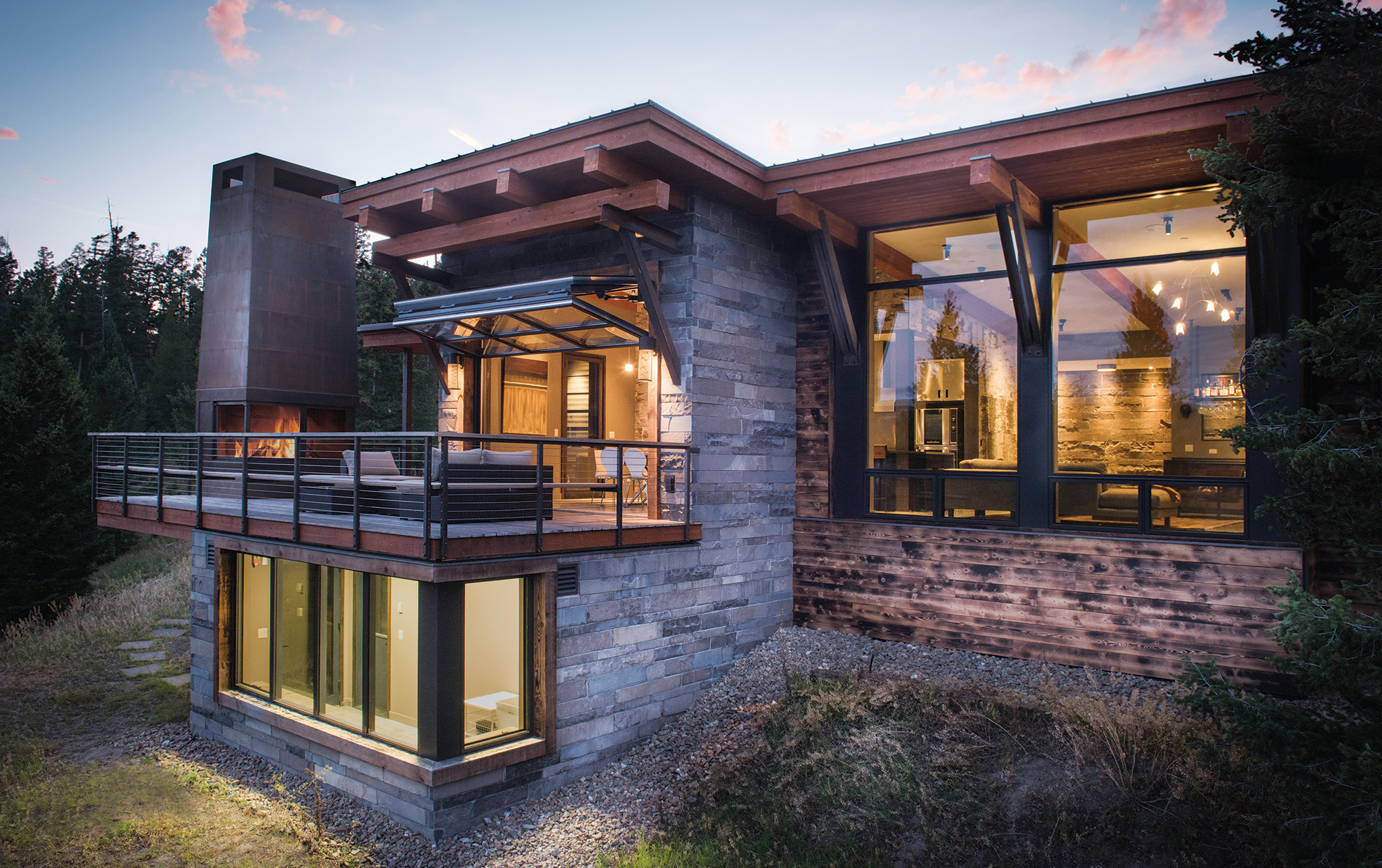
13 Apr The Vision of a Chef
THIS CONTEMPORARY RESIDENCE DEEP IN THE MOUNTAINS of Big Sky, Montana, reflects the owner’s passion. As a private chef, she imagined a place where she could cook and entertain, a place where friends might gather to share good food and better conversations. Her vision, translated perfectly by architect Daryl Nourse of Reid Smith Architects, overlooks a stunning landscape, and was sited in such a way as to convey both a sense of privacy and a feeling of openness.
“I wanted people to feel welcome,” the owner said. “And I know everyone tends to congregate in the kitchen.” And so the heart of her 3,647 square-foot home — which includes a main living floor, and a below-level greenhouse, garage, and storage area — is, naturally enough, the kitchen. Everything else flows around it.
Each aspect of the home was carefully thought through. “The whole design of the house is a box within a box,” Nourse said. The walls, made from shou sugi ban (or burnt cedar siding), give the inside of the home the feeling of being outside, and some parts of the exterior are meant to make you feel as if you are already inside. “To make the shou sugi ban they burn the wood, which makes it more fire resistant, as well as pulls out the oils to create a sheen.”
The main entry hall has birch bark on one side and split-faced black limestone on the other. The hall itself subtly widens in such a way as to work as a directional hallway, funneling visitors either into the back rooms — a guest room and an office — or outward toward the living area and kitchen. The floor plan flows easily from space to space with the long bar in the kitchen taking center stage.
Big Sky Homebuilders owner Michael Staudt collaborated with Nourse and the homeowner to implement their vision, from the big picture down to the smallest details. A concrete-gray, 12-by-5-foot, Caesar-stone island bar with waterfall bookends and a sink was designed with a drink trough. “I researched it thoroughly,” Staudt said. “I measured white wine bottles to make sure they could fit into the trough when it was filled with ice.”
During parties, aside from holding open bottles of white wine on ice, the trough can accommodate beer as well, so everyone doesn’t need to congregate in front of the bar when they first arrive. There are also floor drains on each entryway to the kitchen so that the space can be hosed down afterward. “Some of the details were challenging,” Nourse said, “but that’s what makes this house so unique.”
Another unique aspect of the home is the glass garage-door window that leads from the dining room to the oversized deck. Not only is it operated by hydraulics, but when it is completely opened it folds up and out to act as an awning.
Again, Staudt’s research enabled this to happen.
“There were a lot of elements that were in the owner’s mind, but it was left up to us to figure out how to implement them,” he said, “which meant a lot of office time finding the right manufacturer. The people who made this particular element also build airport hangars. It’s hard to find something that looks so simple and has such clean, industrial lines.”
The open deck with built-in custom seating also has room for a fire pit “large enough to roast a pig,” Nourse said. “That was a specific request.”
The owner also wanted the dining room to be a space where she could host an intimate supper gathering or open it up for a larger group. The pantry is open and boasts a commercial dishwasher. “It can hold up to 16 wine glasses at a time,” she said. The frame of the pantry entryway is made of steel, and her spices, kept in magnetic cylinders, adhere directly to the sides of the frame. The other side of the frame doubles as a chalkboard for chores and grocery lists.
“This house is a real blend of commercial and residential,” Staudt said. “Everything had to be very precise — wall widths, floor drains. If anything had been even a half-inch off it would have looked wrong.”
The guest room can be separated from the rest of the house with a rolling barn door, and the office sports a Murphy bed and pull-down desk, which helps maximize the space. In the master bedroom there is a large walk-in closet with a pocket door and oversized windows facing east. “I like to wake up with the sun,” the owner said. “So I put 3 percent sheer shades on these windows rather than black-out shades.”
The bed in the master was made from scrap materials left over from the home’s construction. “We used door trim and panels of rift-sawn white oak that were used for the cabinets,” Staudt said. “That kept it clean and contemporary.”
The home is located in a low-population area of Spanish Peaks, a private residential community in Big Sky. Although Spanish Peaks has specific requirements for home designs, certain variances were allowed because of the location. “They gave us more leeway with the aesthetics of the exterior,” Nourse said. “It’s far more contemporary than anything you’ll see around here. We used stone on the entry and metal siding that can stand up to the aggressive weather. It also interfaces with the deck.”
Nourse said the resulting residence is a combination of addressing what the client wanted and creating an original piece of architectural beauty that feels natural to the landscape surrounding it. “We like to really get to know the client before we design a single thing. We want to create something they can be proud to call their home.”
- A relaxed end to an enjoyable evening is the key to a happy hostess; the kitchen area was designed to be easily cleaned up after parties.
- The open concept kitchen, dining, and living area offers beautiful views as the backdrop for gatherings.
- Every detail in this home was carefully thought out, including this wine and beer trough that runs the length of the kitchen island.
- The walls, made from “shou sugi ban” (or burnt cedar siding), give the inside of the home a connection to the outdoors.
- The contemporary theme continues through into the smallest details, including the clean lines of the sinks.
- An intimate dining area flows seamlessly to an outdoor patio.
- The outdoor fire pit on the back porch was made big enough to roast a whole pig.
- The dark interior siding provides a striking contrast to the clean, contemporary palette of other interior elements.




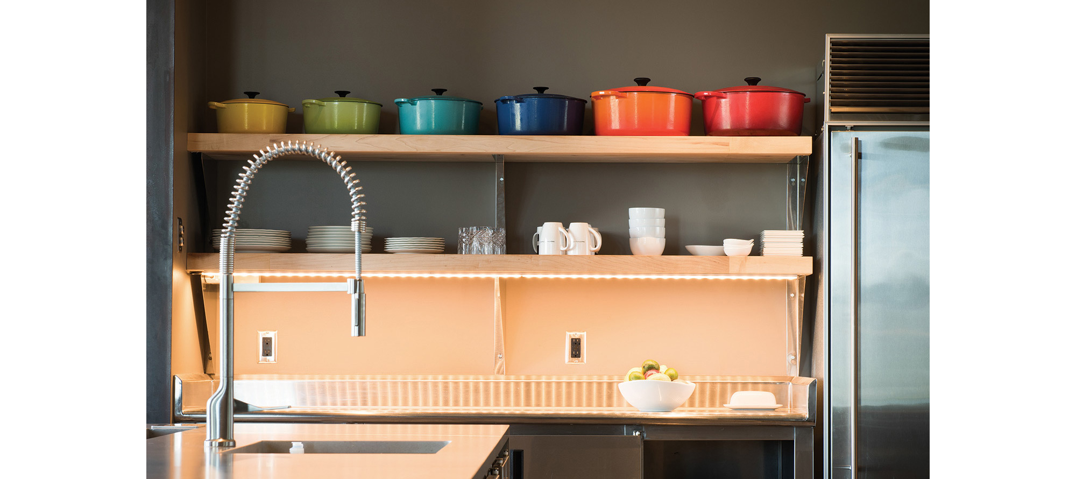
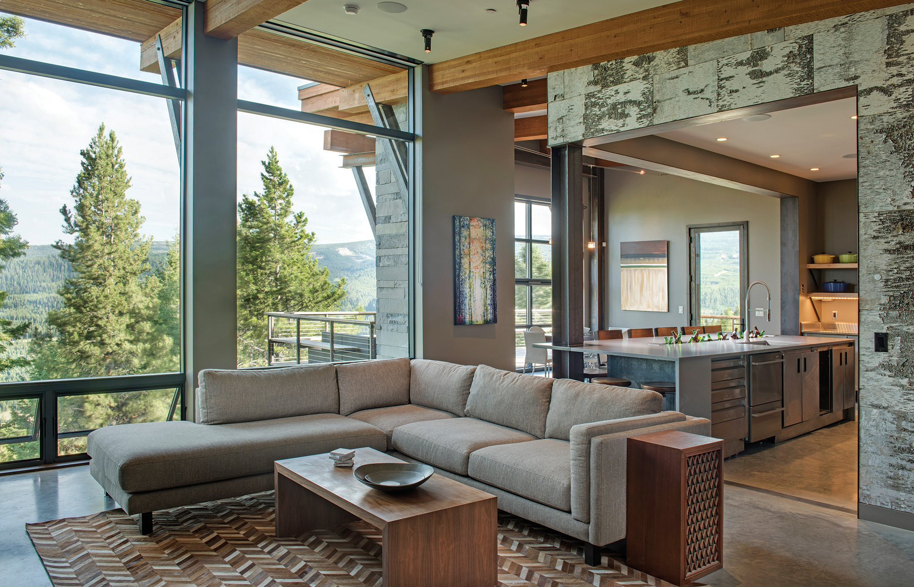
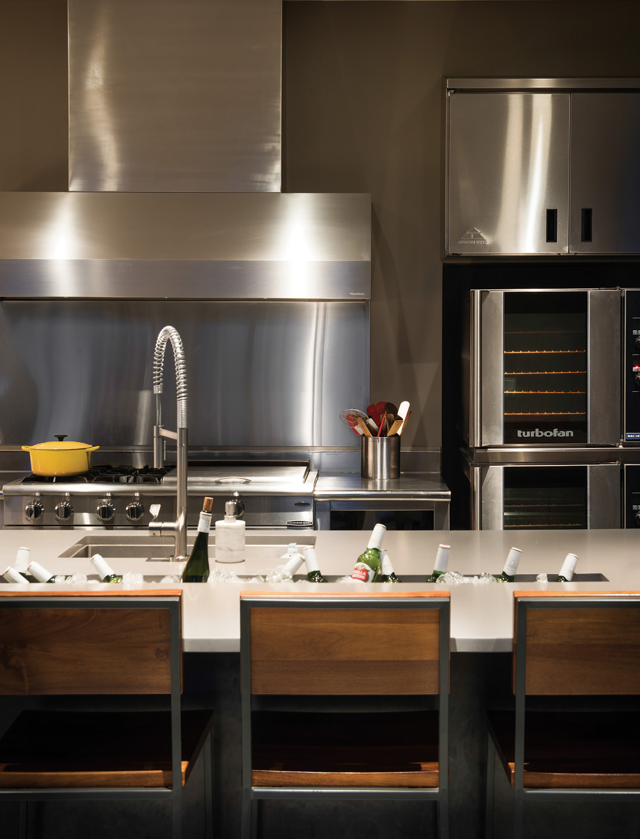

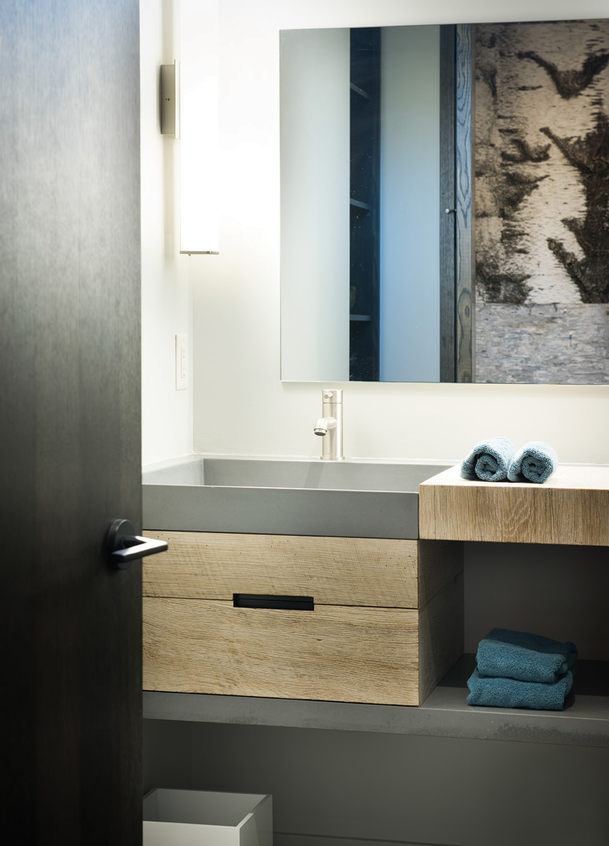
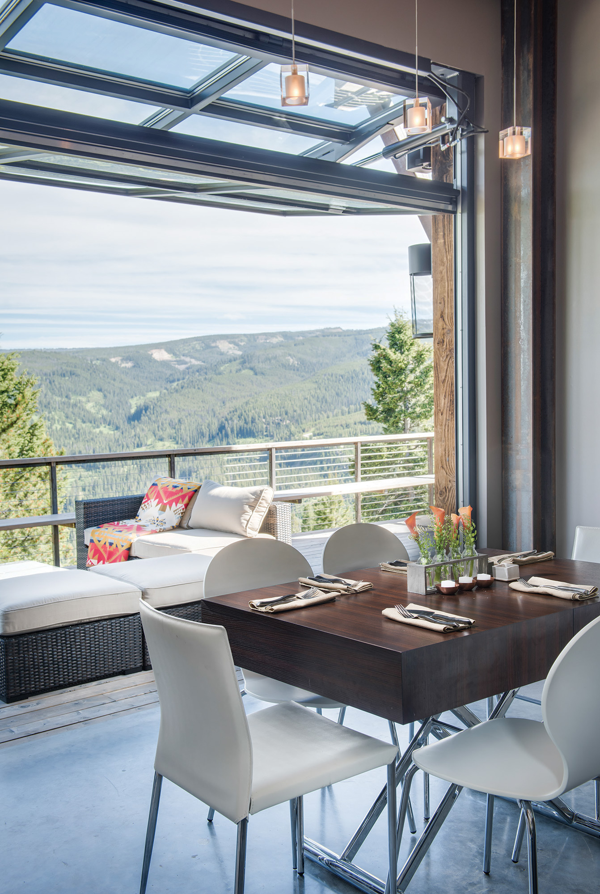
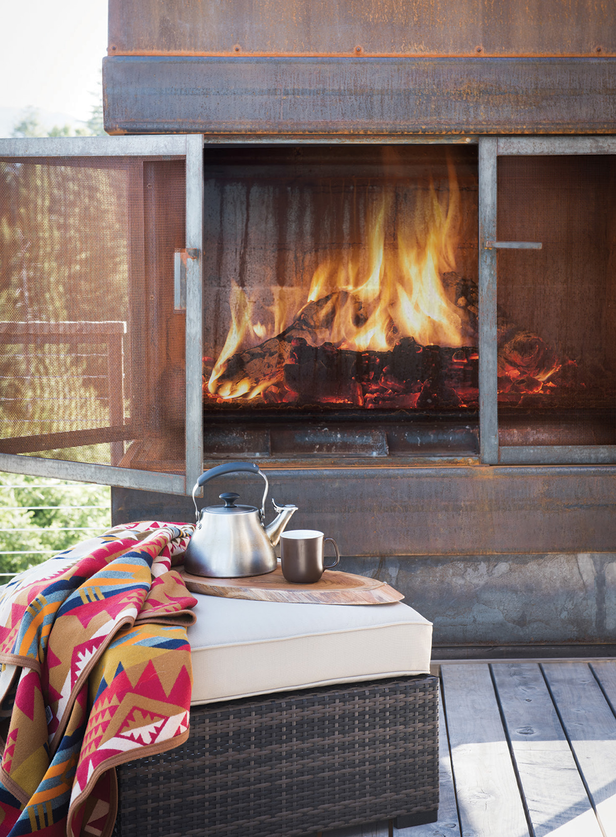
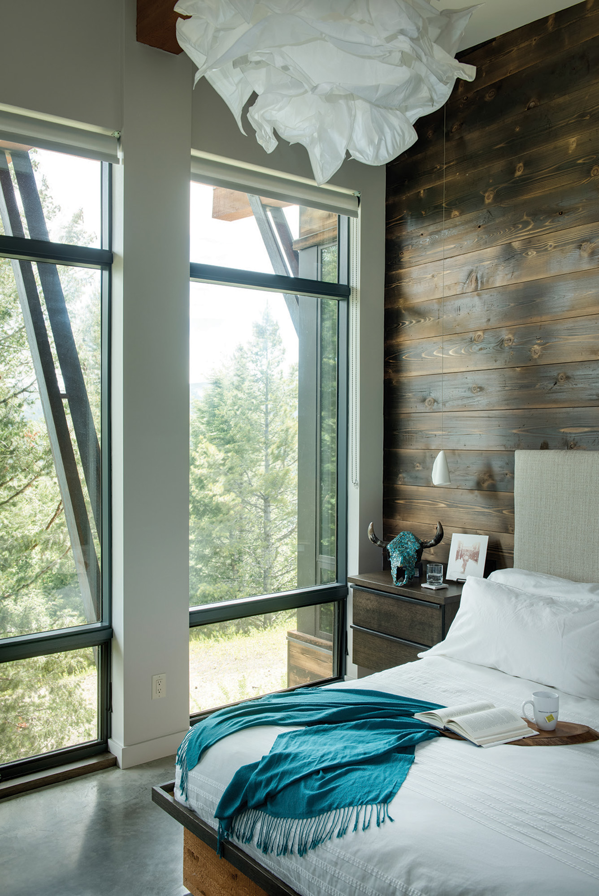
No Comments