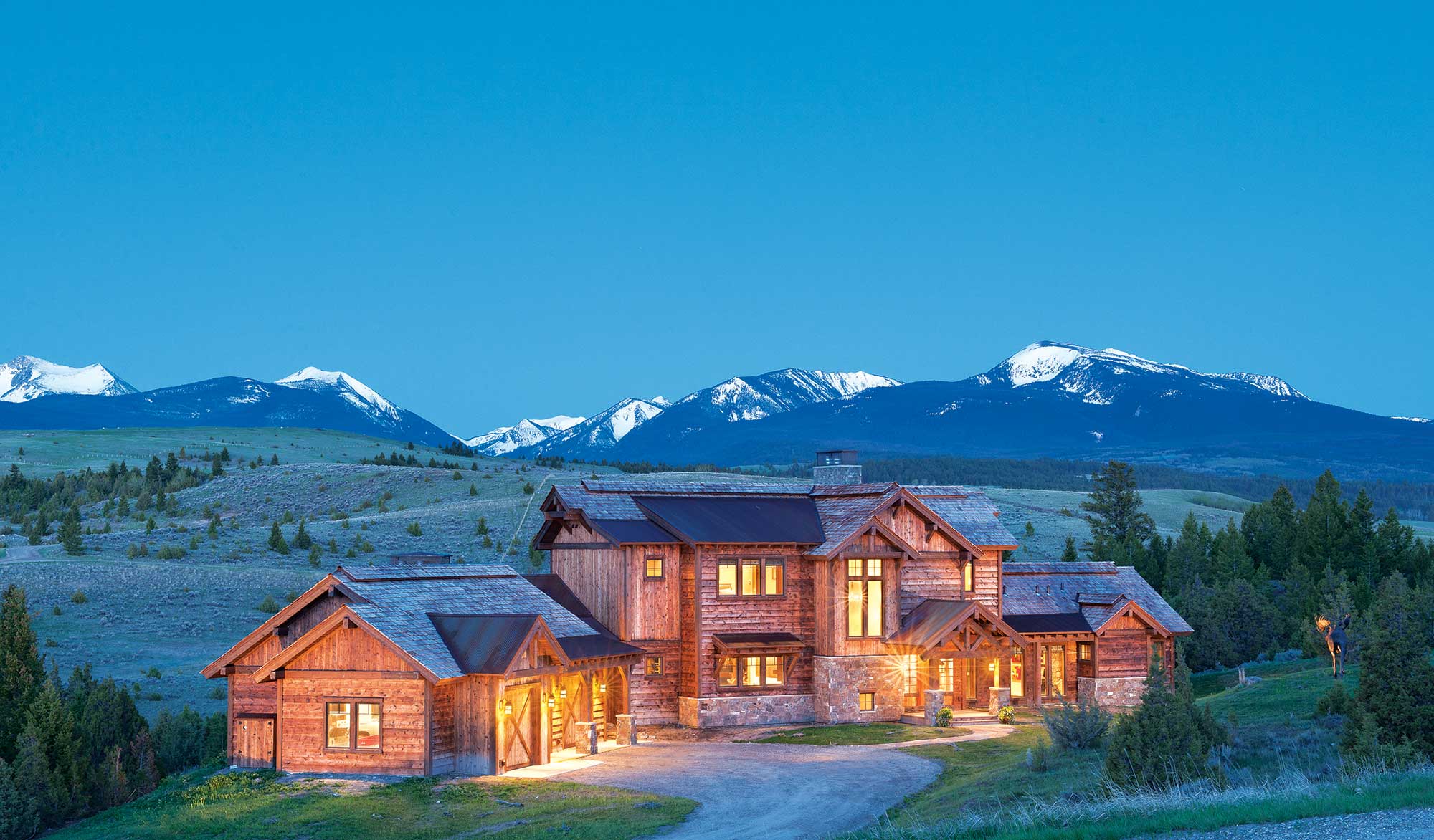
14 Apr Relaxed and Rustic on Rock Creek
ANYONE WHO HAS OVERSEEN THE BUILDING OF A HOUSE will tell you: Be prepared. Myriad things can and almost always will go wrong. Perhaps the builder and the architect are at odds, or the permitting process goes awry. Unforeseen design glitches. Unexpected costs. The hazards are many, and the likelihood of everything going smoothly is slim.
But sometimes, every once in a great while, all the pieces fall into place and a house comes together like a charm. And when you talk to the people involved in these rare projects — say, the architect, the builder, the interior designer — they all use the same word to describe the process: Fun.
“Really, this is how it should go,” said Bob Heberly of Dick Anderson Construction in Helena. “When someone builds a great vacation home in a beautiful spot like this, it’s supposed to be fun — for the owners certainly, but this one was fun for everybody.”
Heberly was describing a house designed by CTA Architects Engineers at Rock Creek Cattle Company, the upscale resort and working cattle ranch on the outskirts of Deer Lodge, Montana. Completed in 2013, the 5,760-square-foot retreat provides a stunning example of what can happen when everyone works in sync from start to finish. “We love to be involved in the design process as early as we can,” said Heberly. “A lot of the time we don’t get that luxury, but this one was different. We were part of it from day one, and we had a great relationship with everyone.”
The owners had a number of priorities in mind when they approached Jesse Vigil of CTA about designing a new vacation home. Having already chosen the location, they were adamant that the house blend into the landscape as much as possible. While it can be difficult to make a large home disappear into its surroundings, the terrain allowed for the building to nestle into the hillside. “We took the house plan and kind of bent it to give it an angle that fit into the landscape a little bit better,” Vigil said. “We also left a lot of native vegetation, like junipers and scrub pine, just to help it blend in.”
Another priority was that the home be inviting and accessible. “They already had a vacation home in Montana, near Georgetown Lake,” said Vigil. “But it was pretty remote, so they wanted to relocate and build a house where their family — kids and grandkids — would come and visit.” With its opportunities for horseback riding, fly fishing, golfing, swimming, and socializing, Rock Creek Cattle Company provides not only a gorgeous location but also enough amenities to lure visitors out to Montana.
Vigil and his team worked to create a house that provides enough room for guests but doesn’t feel cavernous and empty when only the owners are there. “They wanted to have more of the primary features of the home on the first level, things that they’d use as a couple,” said Vigil, “and then have separate spaces where guests could stay so it wouldn’t feel like everyone was intruding.” Design features include a fun bunkroom in the walkout basement for the grandkids, plenty of spare bedrooms on the second floor, and ample gathering space, both indoors and out.
One of the highlights is the large covered patio that graces the northeast corner of the home. Originally the design called for a different location, but Vigil realized a modification was in order: “We took the patio off the back end of the house, and put it at a separate angle. This allowed for a wider view, and now the patio stays shaded for most of the day during the summertime. You get nice early morning sun so you can drink your coffee out there, and then it goes into the shade for the rest of the day.” With a sitting area, fireplace, TV — and arguably some of the most stunning views in Montana — it’s a perfect place to read, eat breakfast, and relax with family.
It’s that relaxed atmosphere that pervades the home, and is visible in all the design elements, from the comfortable great room to the sumptuous master bath, replete with reclaimed teak and a hand-hammered copper tub. “They wanted something that wasn’t too rustic or too modern, but a kind of happy medium between the two,” said interior designer Laney Hensel.
The owners were adamant that they didn’t want the interior to look like other homes in the area. “They were interested in keeping the Rocky Mountain Rustic style, but they didn’t want it to feel heavy and dark inside,” said Vigil. Instead, they wanted light and inviting spaces. To achieve this, Vigil and Hensel worked together to brighten the interior through ample windows, light-colored paints and furnishings, and warm woods. “The result was a lot of clean lines, with some rustic materials thrown in the mix to balance it out. It was a fun, fresh outlook on the typical rustic interior,” Hensel said.
Ultimately, the home reflects the atmosphere within which it was built: fun, relaxed, and creative, with an eye toward family, functionality, and an unparalleled landscape.
- An outdoor patio provides a comfortable space for morning coffee, a shaded retreat for afternoon cocktails, and an unparalleled view.
- Accents make a clear nod to the Rocky Mountain Rustic aesthetic, but avoid feeling heavy or cumbersome by pairing with modern, light design elements.
- A handhammered copper tub plays a starring role in the master bath.
- Towering windows not only provide mountain views but also allow plenty of natural light into the home.
- Interior designer Laney Hensel worked with a local craftsman to create the stunning, custom entry door.
- Like the rest of the home, the kitchen combines the best of both worlds: rich, rustic wood and bright, modern accents.
- A large table in the dining room offers plenty of space for casual family meals.
- Accents make a clear nod to the Rocky Mountain Rustic aesthetic, but avoid feeling heavy or cumbersome by pairing with modern, light design elements (below).
- Simple furnishings in natural hues brighten the space and invite visitors to linger.
- The owners were adamant that their full-sized moose sculpture move with them from their previous home. He made the journey on a flatbed trailer, much to the amusement of the locals.
- Whimsical touches and a creative tile floor brighten a powder room.



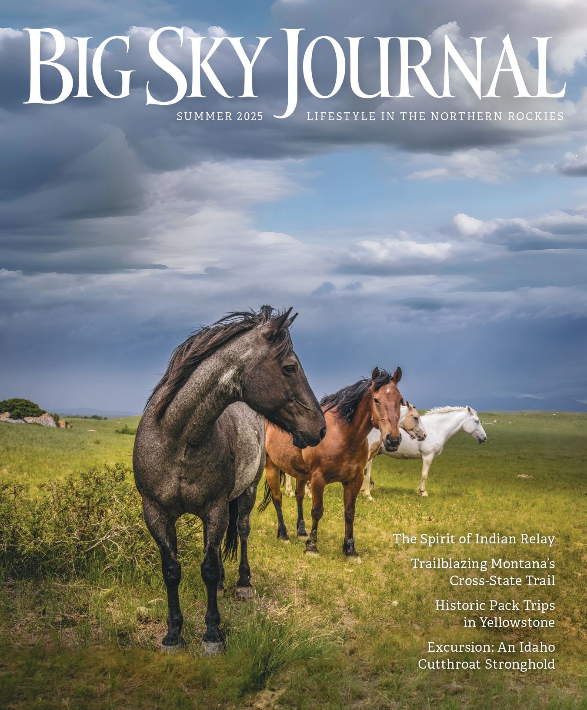
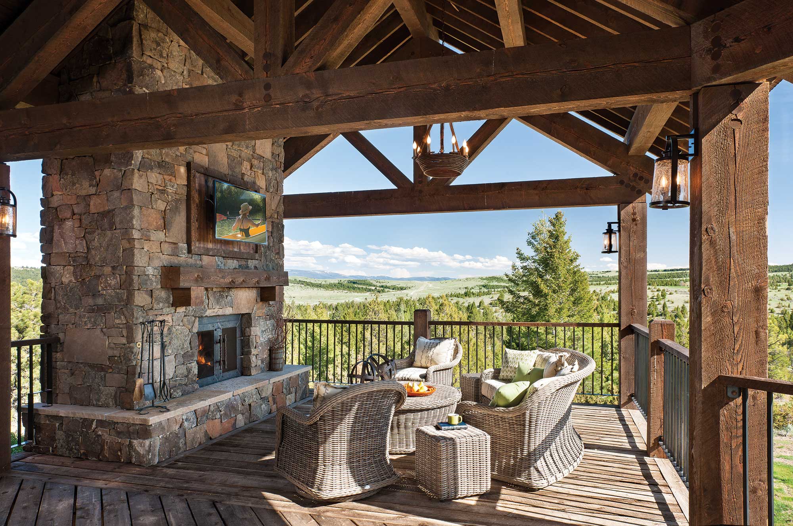

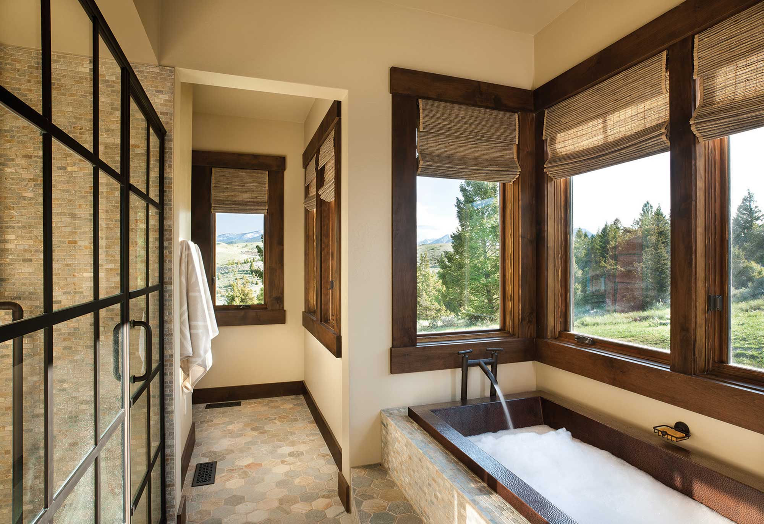
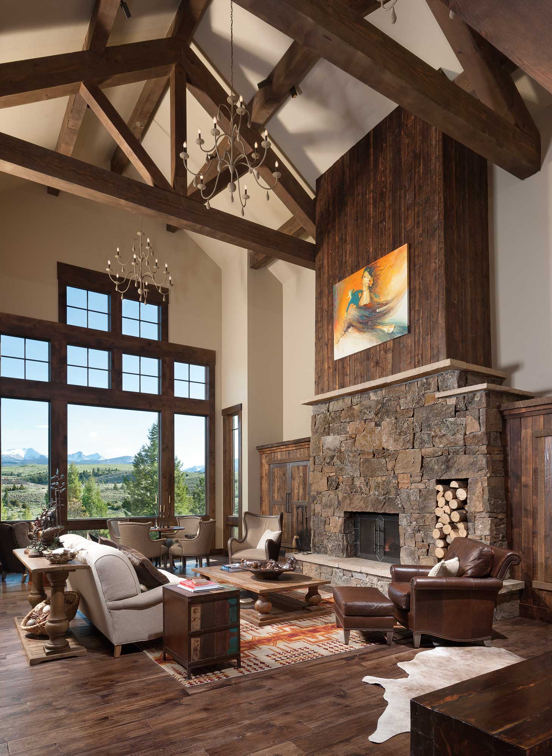
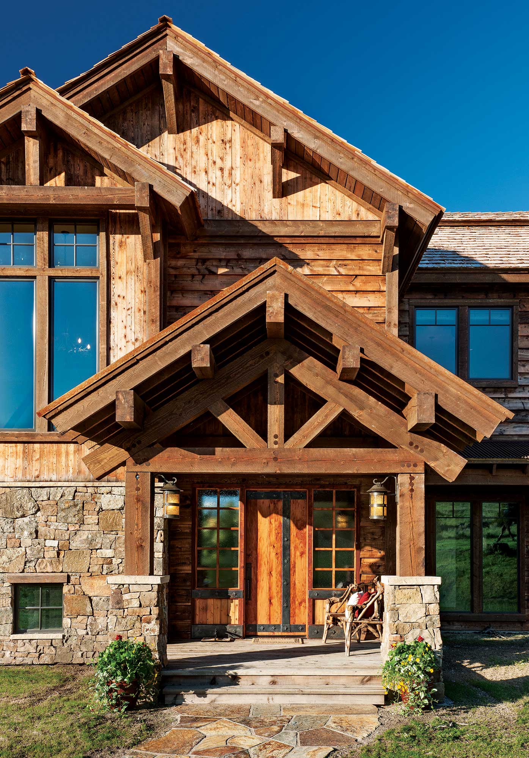
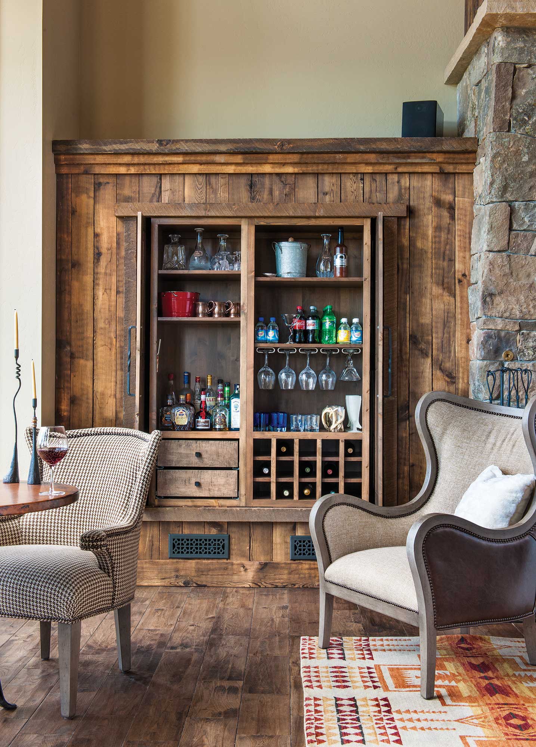
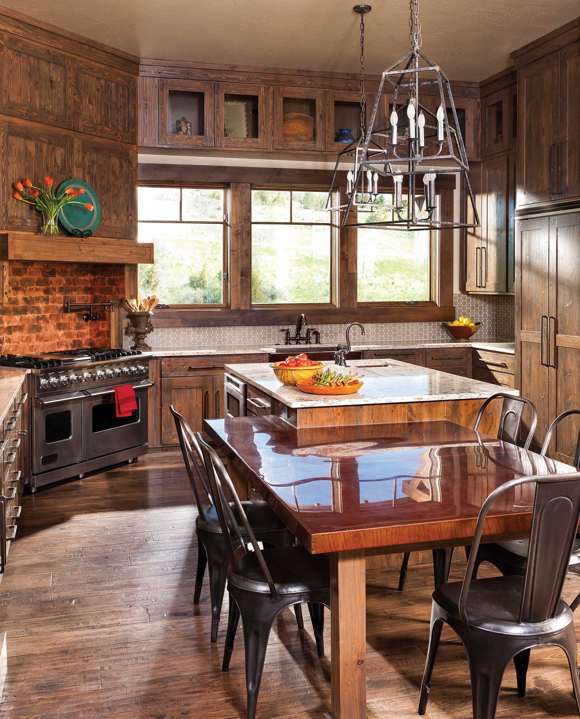


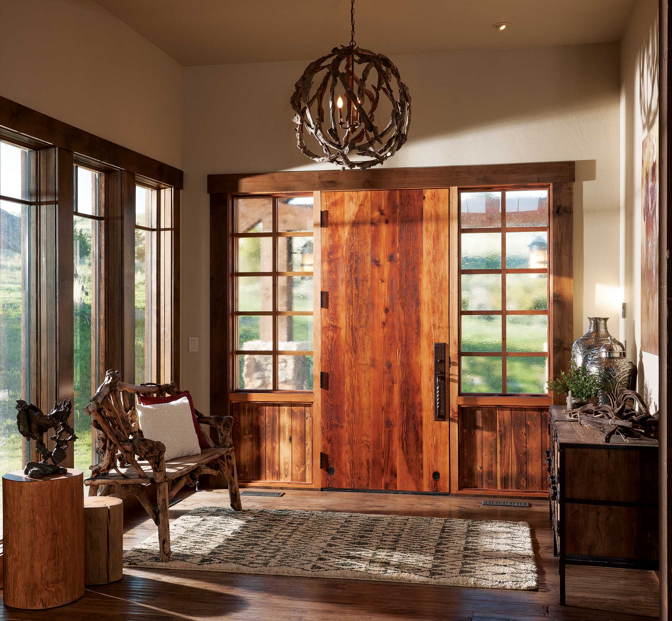

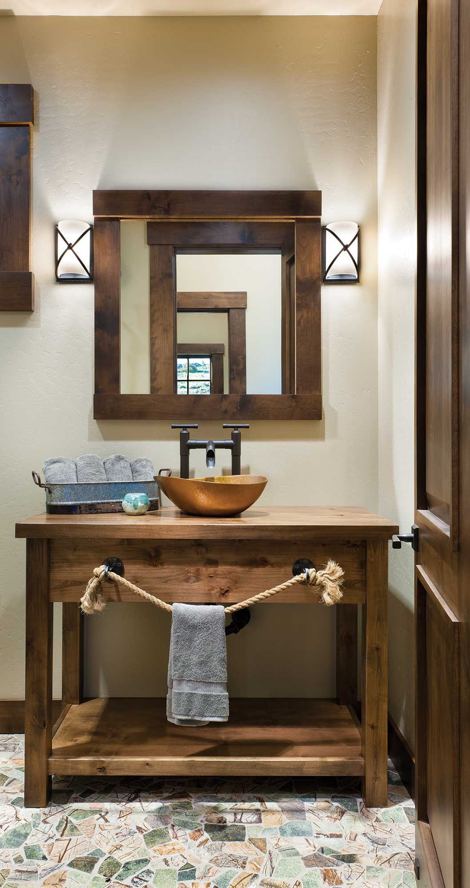
No Comments