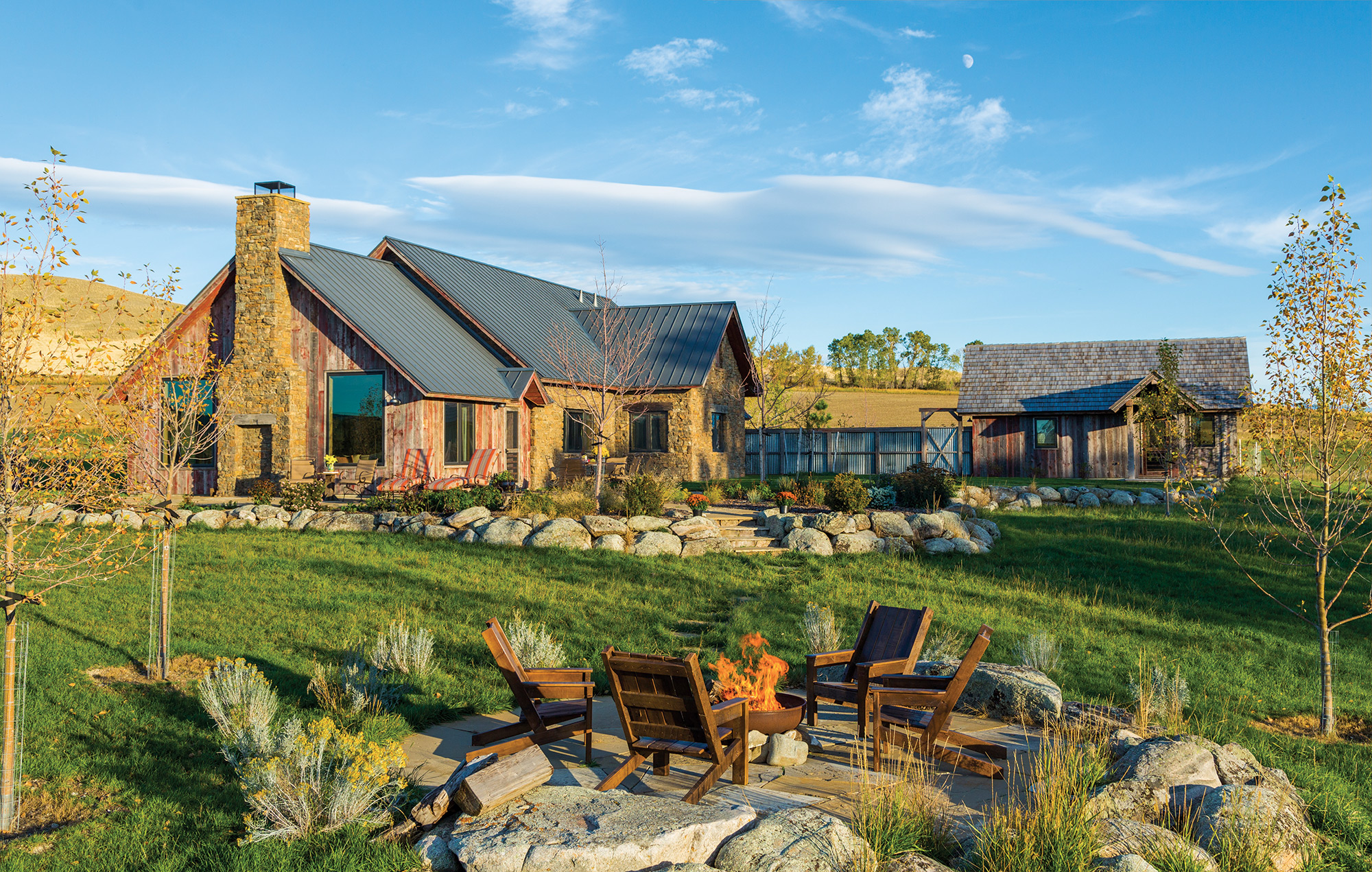
17 Apr Perfect Harmony
WHEN IT COMES TO ARCHITECTURAL DESIGN, Jonathan Foote is fond of saying, “Walk softly on the land.”
It’s a philosophy he integrated into a gem of a house in Montana’s Shields Valley, where the setting took priority over size. At just 2,400 square feet, plus a garage and guesthouse, the retreat is small compared to so many other dwellings in the region.
“Without trying to be critical of anyone else,“ said the homeowner, “My husband and I didn’t want to build a big monument to ourselves.”
The couple wanted a home that would allow them to fish and spend time with family, friends and their beloved dogs. It would be a summer place, where more of the day was spent outdoors than in. They wanted a home that was comfortable, but not consuming.
“[The husband] was thinking about place. [The wife] was thinking about the house,” recalled Foote with a smile, “She said, ‘We want it to be perfect.’”
Although Jon Foote’s name is synonymous with the movement that turned rustic, reclaimed and repurposed materials into an architectural style of the American West 40 years ago, the Texas couple came upon the architect’s work by accident. They’d been visiting Montana for 20 years and were nonchalantly looking for fly fishing property in the southwestern part of the state when one real estate listing touted riverfront cabins designed by Jonathan Foote. Intrigued, the couple contacted the architect and arranged to meet at a restaurant in Livingston. They hit it off and quickly found 30 acres on the Shields River where they envisioned a simple getaway.
“We asked for the house to be very simple, very low maintenance and not too big,” said the wife.
Visiting the site with the owners, Foote brought along a chair, which he moved from one place to another until he found the sweet spot where the home would be oriented. It faced the long meander of the river and the Crazy Mountains in the distance, a focal point that today is the view from the main living area in the house.
“I sat on the site and listened to how the harmony of sounds came together on the landscape — the river, the wind in the trees — I told the owners that we could create a beautiful home here,” said Foote.
To do that, the architect turned to Todd Smith, principal of On Site Management and Elizabeth Robb Interior Design, both based in Bozeman. The team met with the couple to craft a plan to build a unique custom home with an uncomplicated palette of stone, reclaimed wood and concrete on a limited budget.
Both Foote and OSM have built more dramatic structures in their tenure. The design-build team has engineered homes that required structural reinforcement on the side of a mountain above 8,000 feet. They’ve helicoptered building supplies to remote locations and hauled handpicked stones into the backcountry. They claim mountain mansions and intricate historic restorations in their portfolios, but in this case the greatest challenge was to achieve beauty without the frills.
“The owners wanted materials that were honest and resilient,” said Todd Smith.
This meant weaving elements of Harlowton stone, red reclaimed barnwood, hand-hewn timber accents and a concrete floor under the span of a standing seam metal roof.
Inside, the priority was to allow the landscape to remain the focal point.
“The simplicity of the house makes it seem attainable and comfortable,” noted interior designer, Elizabeth Robb. “We chose furniture and finishes that would honor the simplicity.”
Since the house features a contemporary, open floor plan, Robb worked with the owners to choose area rugs to delineate living areas. They incorporated vintage and antique elements acquired from the wife’s travels in India and shopping trips at the notable Round Top Antiques Fair in Texas. Color pops from beautiful textiles in the drapes and accents throughout the home, but by design there aren’t any ruffles or fringe.
“Simple is the key word,” maintained the wife, “It’s a small house that has a really big feeling to it because it’s not too heavy, not too dark or cramped. Because of the vault of the ceiling and the windows that draw your eyes to the view, we don’t need a lot of things on the walls, we just look out the windows.”
In the hands of an interior designer with an eye for simplicity, the experienced craftsmanship of OSM and the integrity of a conscientious architect, this home is exactly what the owners imagined.
What the home lacks in grandeur it makes up for in character. Foote attributes this to the trust shared by the owners and the design-build team. As a result, it sits unobtrusively in a field next to the river, with a scale so appropriate to its surroundings, that the home seems ageless. The green bottomland rolls out around the house, three mountain ranges encompass it and the river rambles passed in perfect balance.
“This house, to me, is not just about a building,” said Foote reflectively, “this house is about an idea of how to live.”
- Adding a touch of elegance with upholstered dining chairs and a French antique chandelier, the dining area is defined by a cozy lower ceiling, area rug and drapes.
- Maximizing comfort in a minimal space, the guest house is furnished with cozy seating.
- In the master bedroom a dramatic bison photograph by Nancy Etheridge printed on canvas makes a statement in a simple space. The colorful bench is from Round Top Antiques Fair in Texas.
- Extending the living space to the patio adds a sense of connection to the outdoor areas, where the Shields River is just steps from the house.
- The kitchen window frames a view of the Shields Valley and the Crazy Mountains like a landscape painting. Interior designer Elizabeth Robb cultivated small pops of color to accent an otherwise simple palette of materials, as in the ceramic tile for the kitchen backsplash.
- In the main living area a painting by Matt Flint hangs over the mantel and a vaulted ceiling lends an expansive air to the space. Low maintenance concrete floors span the entire house. The windows flanking the Harlowton stone fireplace look to the Shields River and the view that inspired the building site from architect Jonathan Foote’s first visit.
- A sliding barn door echoes the agricultural roots of the Shields Valley in the entryway. The rustic antique bench and hooks were purchased by the owner at Round Top Antiques Fair in Texas.
- Clean lines in the rustic motif keep the small home feeling open and breezy. Area rugs add accents of color on the poured concrete floor throughout the house.




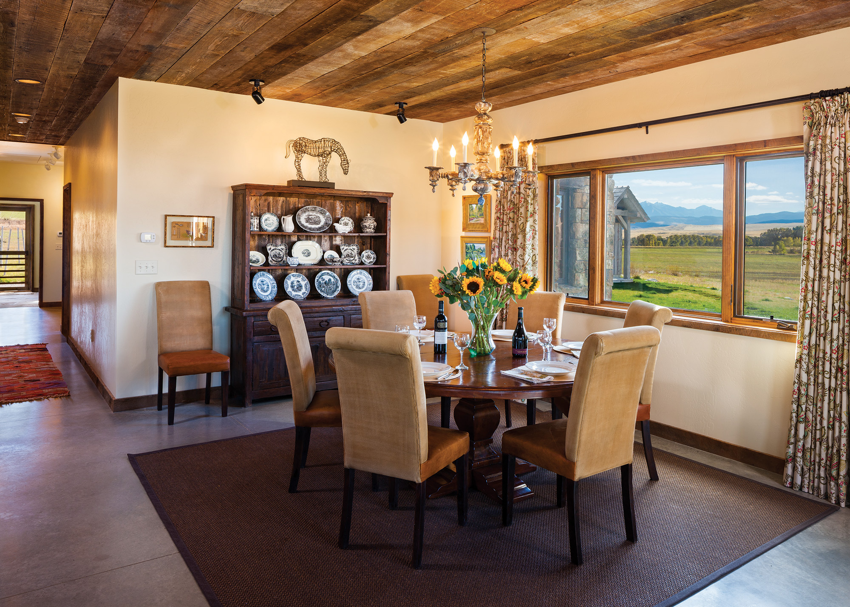
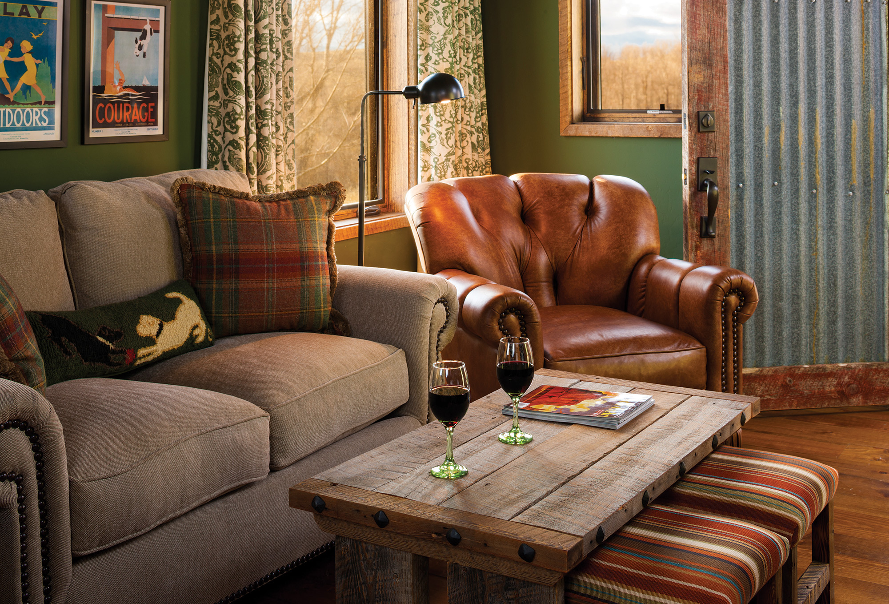
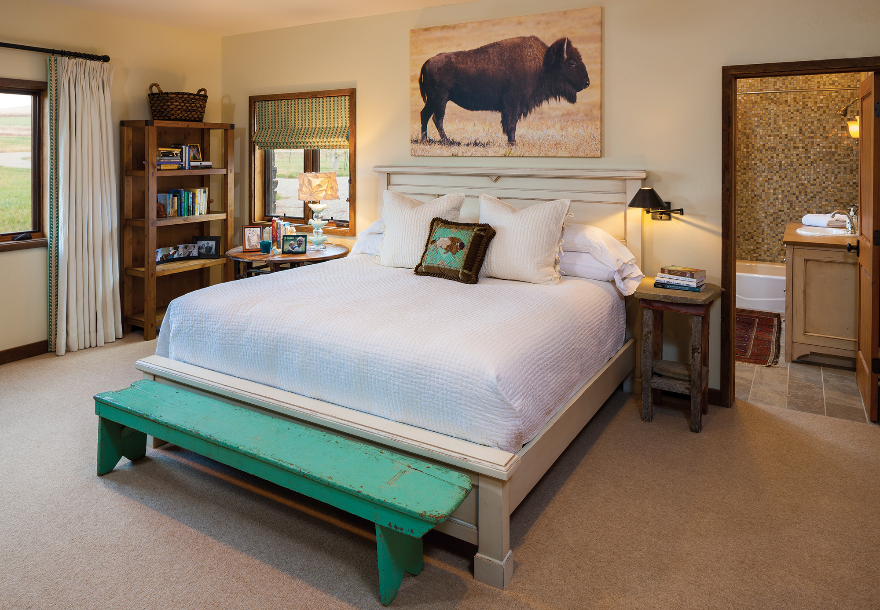
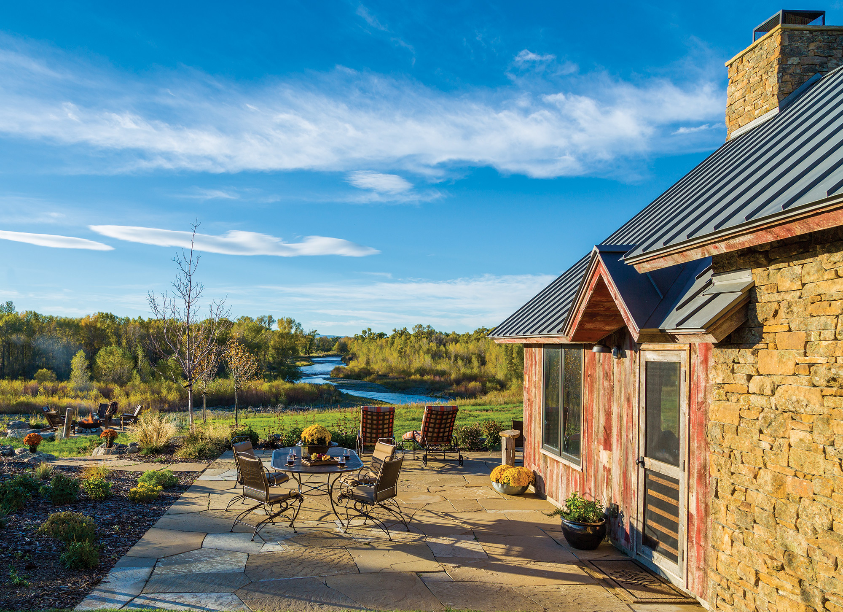
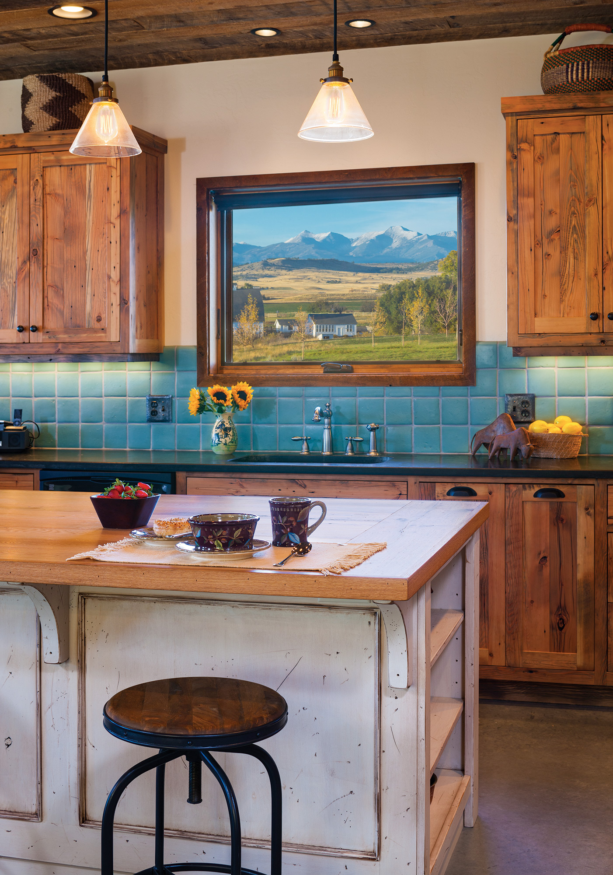
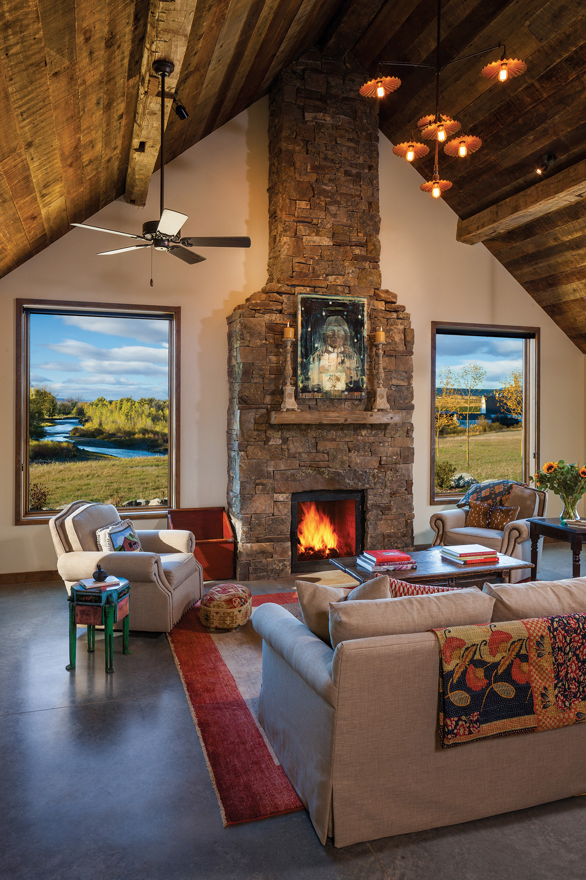
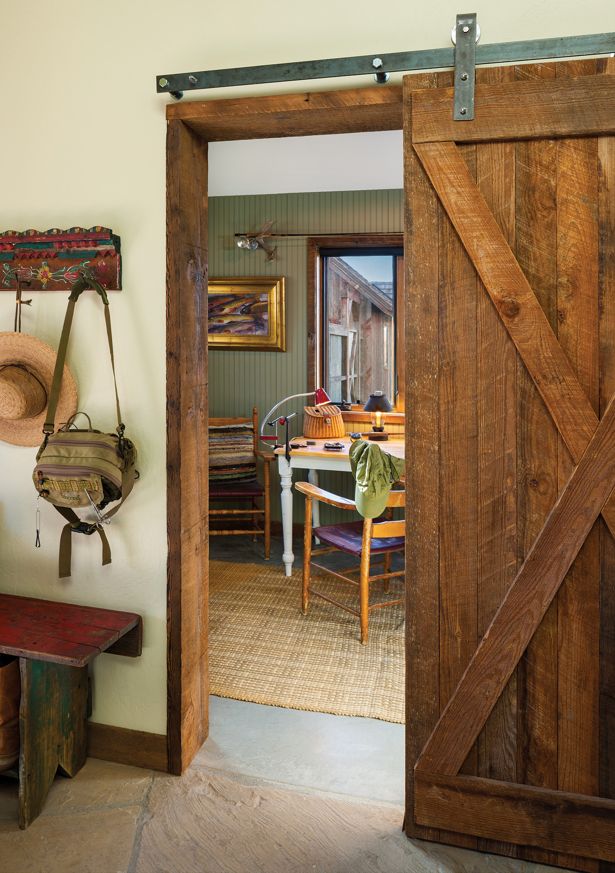

No Comments