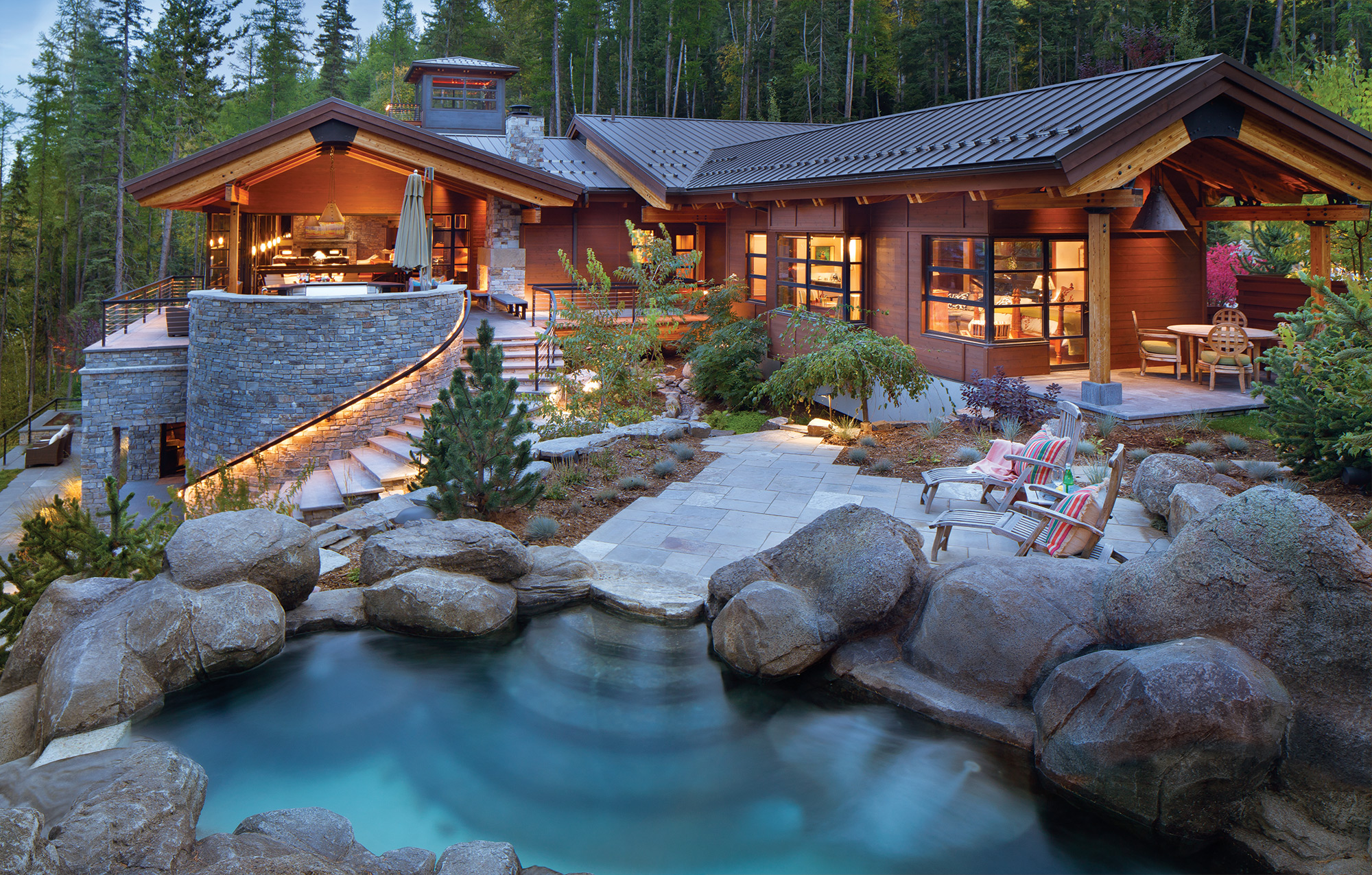
16 Apr Blurring the Lines
IN WHITEFISH, MONTANA, NO ONE TAKES the summers for granted. While the days are long, the season is short. Be it boating on the lake, hiking, biking or simply relaxing and enjoying view, tourists and locals like to “take it outside” and make the most of this beautiful, recreational paradise.
In a secluded area on Whitefish Lake, the owners of a lakefront vacation home wanted to do the same. They were looking to push the boundaries of their modern, 8,000-square-foot home’s horizon and develop new spaces that creatively mingle daily life with their natural surroundings. They enlisted the talents of diverse a group of design and building professionals — Bear Mountain Builders, Brubaker Architects, Hunter & Company and White Cloud Design — to craft an array of intelligent building solutions designed to enhance how they live, inside and out.
“Central to the project was maximizing the outdoor space,” says Hunter Dominick of Hunter & Company, an interior design firm specializing in residential and resort design. “The owners mainly spend the summers here so they wanted a large, outdoor living area where they could grill, relax and enjoy their surroundings.”
The lakeside patio is hardscaped on multiple levels and built upon a striking flamed granite, planed floor. On the upper level, a large, 16-foot Tuuci umbrella shades a modern, curved bar and grilling station. A dramatic, circular stairwell leads down to a series of raised garden beds and green roof modules filled with native grasses and sedums.
“The owners wanted to introduce a native grass feel,” says landscape designer Johnny McDonald of White Cloud Design. “But it’s a very contemporary space. So we did it all on a grid layout to give it a little bit of formality.”
The home’s original, contemporary and unconventional layout was designed to complement and respect its natural surroundings. Situated on the sloping site at the lake’s edge, the residence is made up of two structures connected by a glass bridge. Guests enter the home via a new steel suspension bridge offset by a striking vertical tower skinned with a steel metallic plaster.
The main attraction of this new outdoor environment is a custom, one-of-a-kind, hot pool. An arresting combination of flowing waterfalls, boulders and rock formations, it was designed by White Cloud Design and fabricated to seamlessly harmonize with its surroundings.
“The area where we built the hot pool patio used to be a flat lawn,” says McDonald. “We used the fill from the pool to create a berm so that it actually feels like a natural hot springs coming out of the hillside. It really privatized the space from the neighbors, as well.”
An integrated fire pit is also part of its design, adding to the dynamic space.
“The hot pool is a really energetic environment,” he explains. “You hear the sounds of bubbling water crashing from the falls. It is designed to be a very active environment. Just around the corner are the green roof modules, which create a much more lush, serene and tranquil setting. The result? We created very different destinations and experiences designed to complement and enhance the owners’ lives.”
Letting the outdoors in meant blurring the lines between inside and out. “In addition, to maximizing the outdoor living space, we also explored ways to bring the surrounding environment inside the home,” says Kelcey Bingham of Bear Mountain Builders.
The team installed a massive, accordion-style door that unfolds in the great room, allowing internal spaces to spill outdoors when the weather is nice. “It provides 38 feet of indoor/outdoor connection,” says Bingham.
On the lower level, a state-of-the-art gym is strategically positioned to make it feel as if you are working out on the lake. Commercial roll-up doors were powder-coated bright blue to coordinate with the room’s workout mats, creating a clean, industrial aesthetic.
The team also turned what used to be a wine room into guest quarters. A custom bed and furniture was crafted to perfectly fit into an arched wall that used to house wine racks. Venetian plaster, cut stone and Sapele hardwoods were the contemporary materials used to create a dramatic effect in the remodeled bathroom space. The clean straight lines of the square sink and a floating mirror play with the symmetry of the space and create balance.
“While the house is ultra modern, it still has a very warm and welcoming feel,” says Dominick.
The variety of living spaces allows room for people to come together as well as to be apart.
“One of the unique aspects of the project is how the many different experiences we created are able to coexist together,” McDonald.
- A granite sundeck leads to a one-of-a-kind hot pool designed by White Cloud Design.
- An integrated fire pit adds to the dynamic, outdoor space.
- Utilizing multiple levels on the vertical-tiered site, a game room on the ground floor is ensconced in stone, wood and iron.
- A large, 16-foot Tuuci umbrella shades a modern, curved bar and grilling station.
- Guests enter the home via a new steel suspension bridge offset by a striking vertical tower skinned with a steel metallic plaster.
- The team turned what used to be a wine room into a bedroom, complete with a custom bed and handblown glass chandelier.
- Venetian plaster, cut stone and Sapele hardwoods were used to create a dramatic effect in the guest bathroom.
- A massive, accordion-style door unfolds in the great room, allowing internal spaces to spill outdoors.





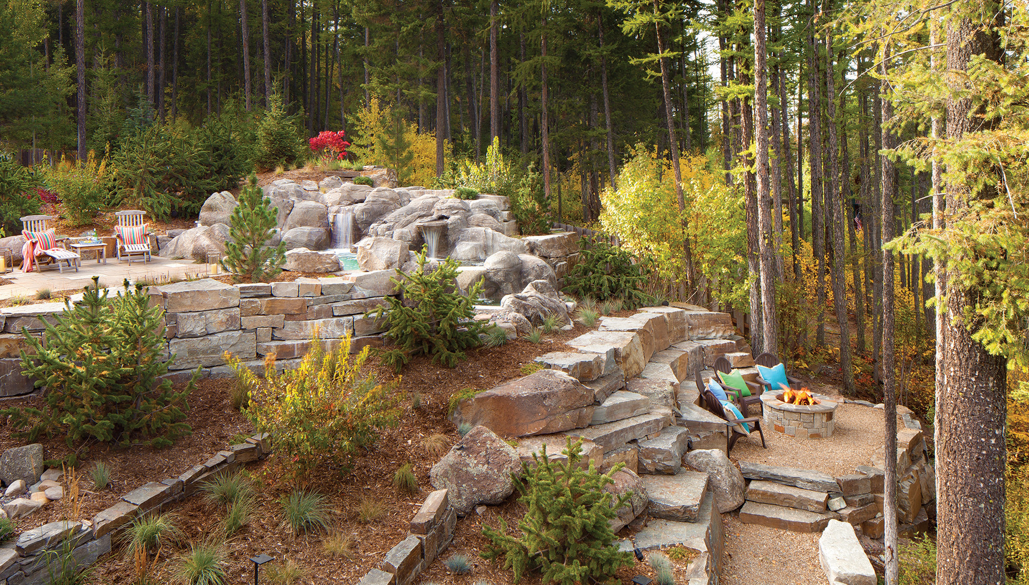
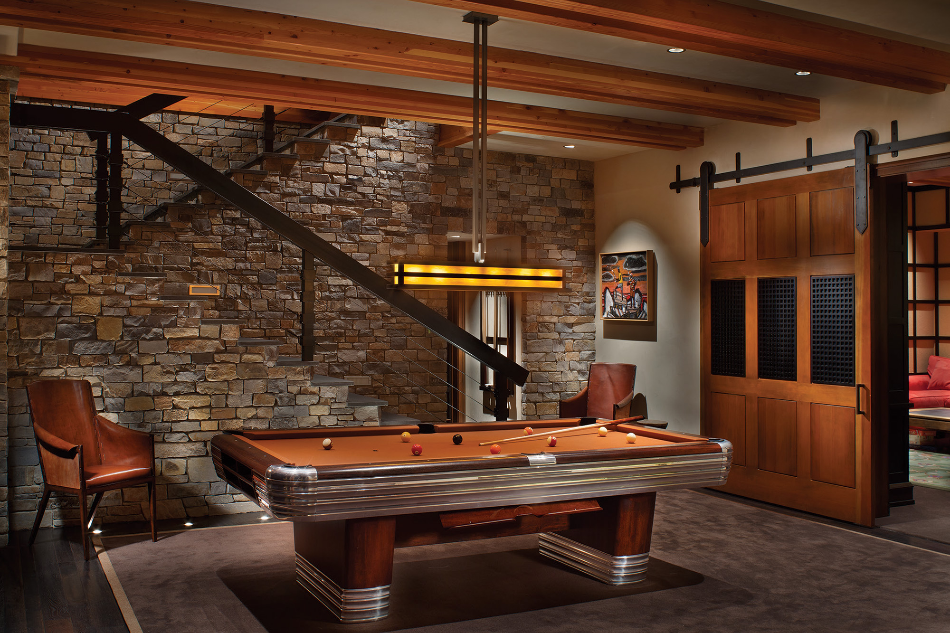
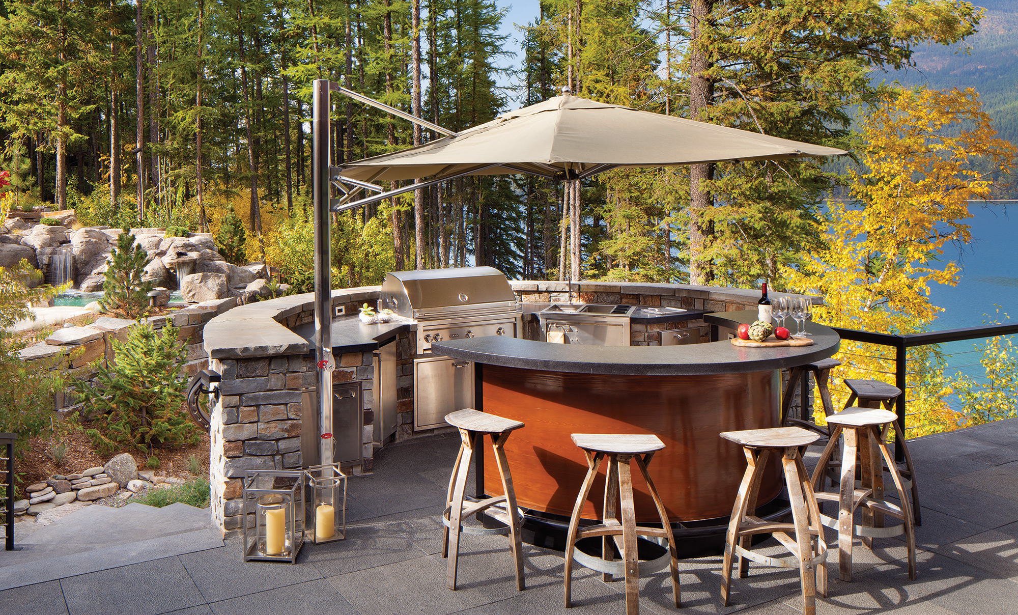
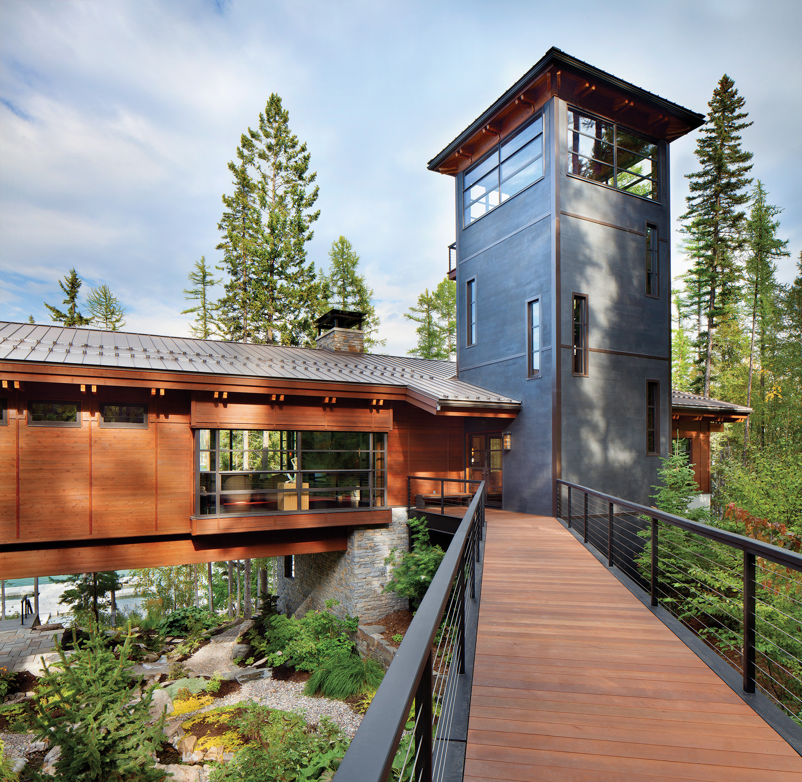

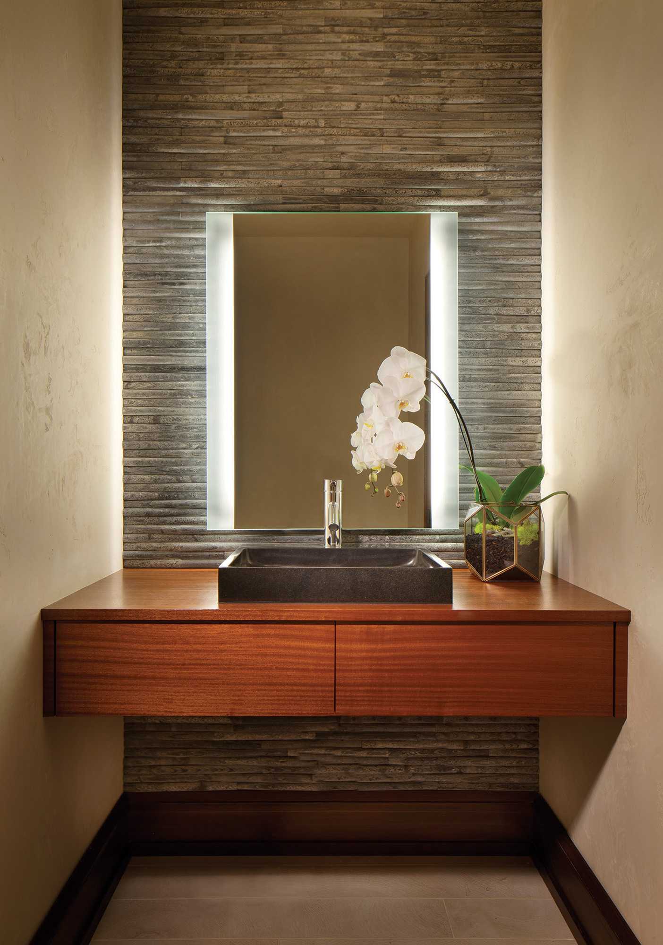
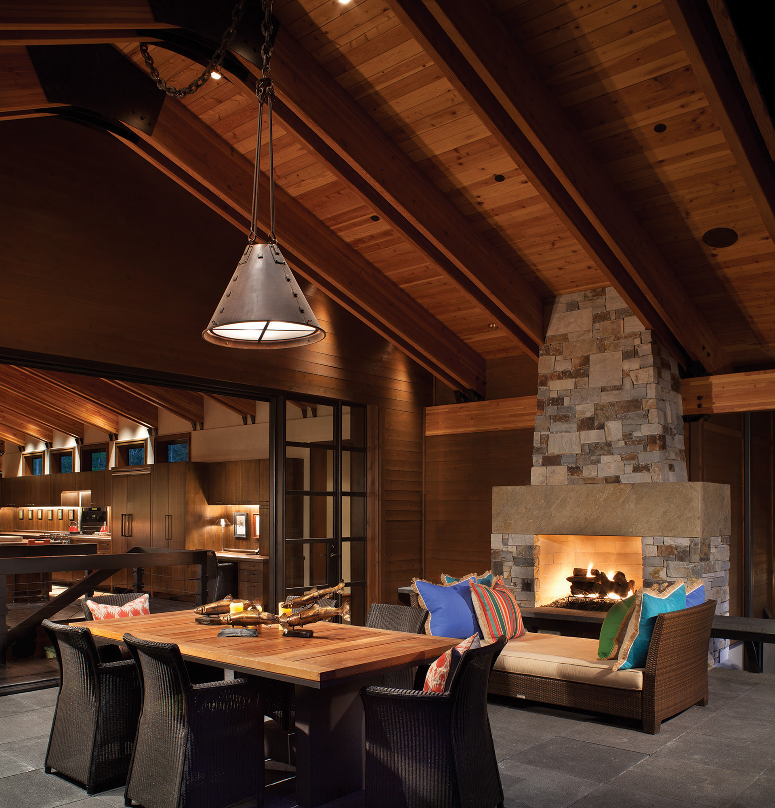
No Comments