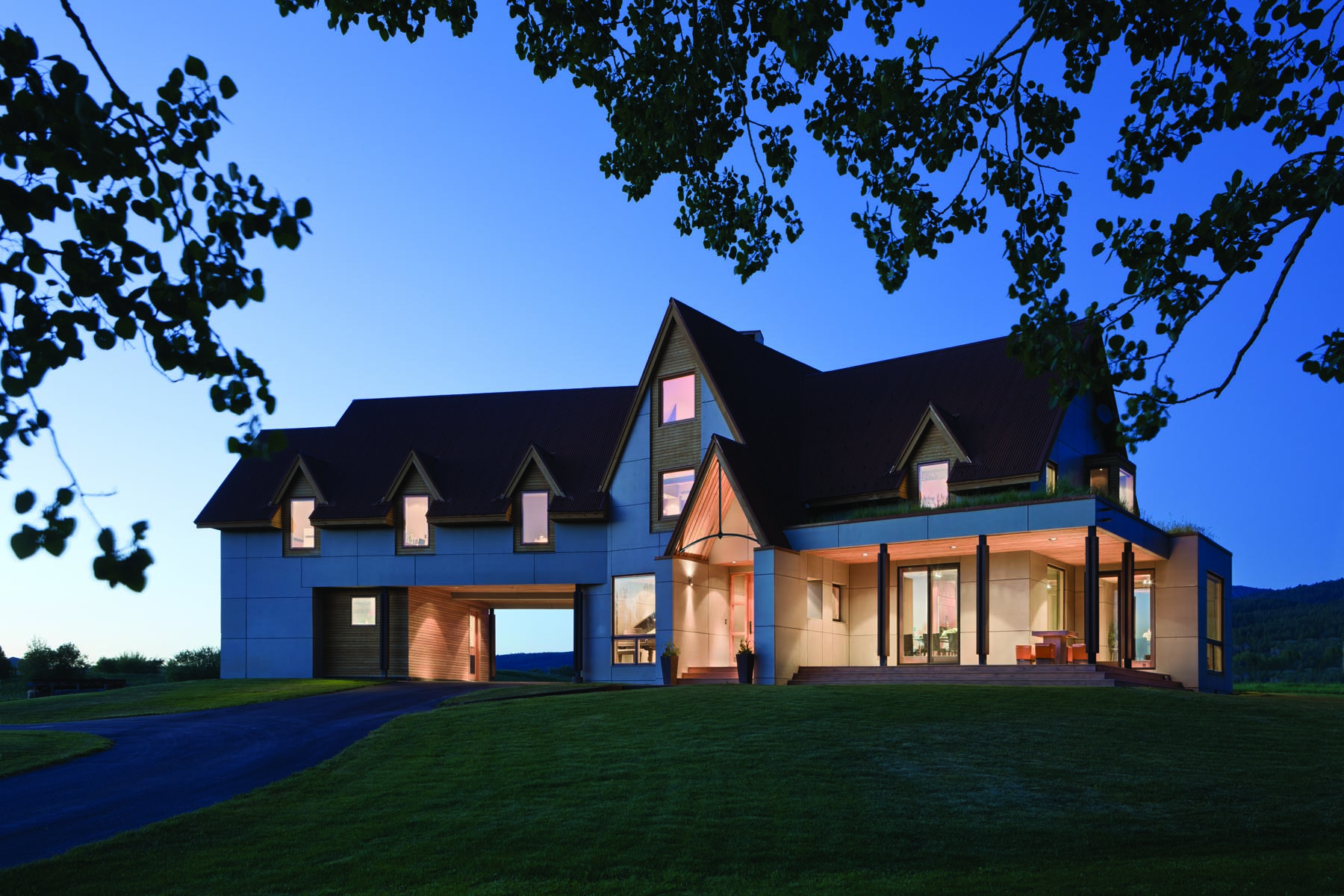
28 Aug A Modern Vision
THE LAND, THE SITE, THE PLACE. These are the variables that drive the designs of architects Tom Ward and Mitch Blake. As they wrote in their recently published monograph, In the Shadows of the Tetons, over the last 17 years the Jackson, Wyoming-based Ward + Blake Architects have always been influenced by terroir — a term frequently used to describe the effects of the land on grapes grown in a region. But in this context, Ward and Blake are referring to the more complex effects of the land on people, on buildings, on the way those things fit into a place with respectful permanence.
Over nearly two decades, this modernist duo has made a mark by asking intelligent questions of their clients during the architectural process. Ward + Blake is a firm known for their responsive designs, using simple materials: stone, wood, rammed earth, concrete, glass — in a contemporary manner throughout the Rocky Mountains.
With that established, several years ago Mitch Blake set out to find his own bit of land in this high alpine country. His wife, Laura Lee, and their four children needed a solid family home with room to grow, but not too far from the schools and community activities.
What he stumbled upon was a five-acre dreamscape in Alta, Wyoming, on the western side of the Teton Range. Situated on a grassy hill, just a 15-minute drive from Grand Targhee Resort and a minor commute in the other direction to his firm in Jackson, the location was ideal. The home on the lot was not in line with Blake’s design sensibilities, but it was the right fit for his family.
It took some time to envision the remodel, according to Blake. Overlooking Teton Valley there are certainly traditional buildings — log cabins, homesteads where 19th century craftsmanship lingers alongside the hardscrabble structures for livestock and farming in these high-mountain fields. But this house, a steeply gabled 1980s Tudor, had none of those vernacular influences. What it did have was good bones and great siting, for Blake that was enough to work with.
“As an architect, it’s so hard to design for yourself,” admitted Blake, as he walked through his remodeled home, now filled with the shifting daylight that alternately bounces off the surrounding mountains and lower farmland. Gone is the cloistered interior of the original home, replaced by a sense of connection to its surroundings.
A proponent of “bringing the outside in,” Blake started by widening all the windows in the 4,500-square-foot home, doing much of the demolition work himself. He incorporated his passion for concrete, by replacing the original half-timbers and stucco with Cem-Clad panels, added a maintenance-free Corten roof, steel and cedar accents, along with a Ward + Blake signature sod roof as a nod to the region’s homesteader roots.
Inside, he continued the language of exterior materials, utilizing concrete panels on the walls as accents that alternate with lightly colored plaster. The effect is a streamlined interior that is softened by bamboo flooring and floating Douglas fir ceiling panels. A small addition was incorporated into the existing footprint, adding a space for an airy breakfast room and porch that overlooks a stand of aspens.
The most dramatic addition to the home was a custom-designed steel and glass staircase that links all three stories of the house. Adding to the openness of this re-imagined space, the sculptural quality connects all the levels of the house. Working with local contractor friends, engineers and a local steel fabricator, Blake was able to personalize this home with custom details that touch every corner. In the bedrooms, kitchen and dining area, he designed furnishings to fit the rooms, contemplating how the family lives and moves in the spaces.
After remodeling 85 percent of the original design, Mitch Blake was able to re-invent what was once an outdated Tudor, into a tasteful modern rendition of a home that honored the land with timeless sensibility.
- Enlarging the original windows fostered a contemporary open floorplan and allowed natural light to expand the living spaces in the dining room and throughout the house.
- Douglas fir ceiling panels soften the Cem-Clad panels in the den of Mitch Blake’s home.
- A custom-designed glass and steel staircase was added to the home to link three levels and to maximize the square-footage for a family of six.
- Maintaining a neutral palette of materials throughout the project emphasized the serene modern design in the master bedroom.
- Utilizing what was once inaccessible attic space, architect Mitch Blake designed and built a steel and glass staircase to reach the top floor, converting into a lofty bedroom.
- Outdoor furniture was designed by Mitch Blake and fabricated by a local metalsmith.
- Custom furnishings, bamboo floors and clear pine cabinetry reinforce the sleek lines of the kitchen.




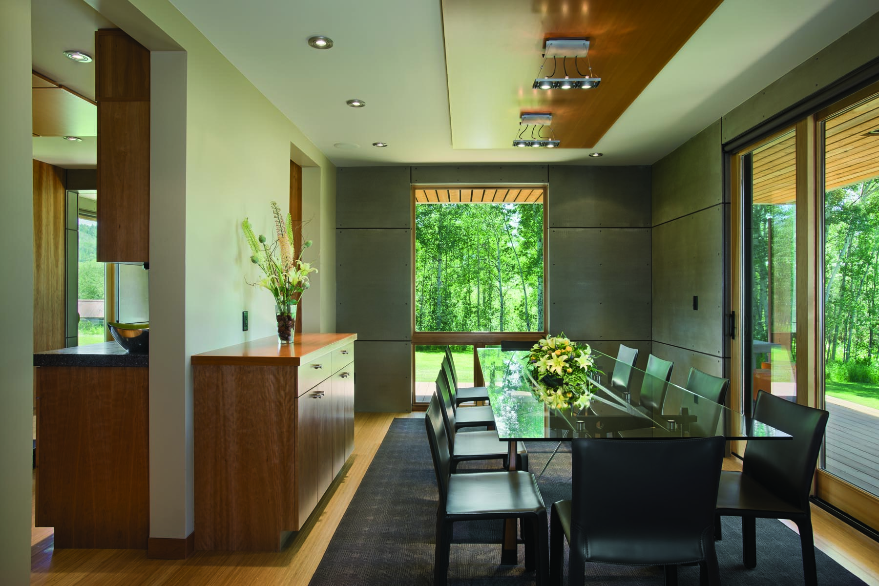
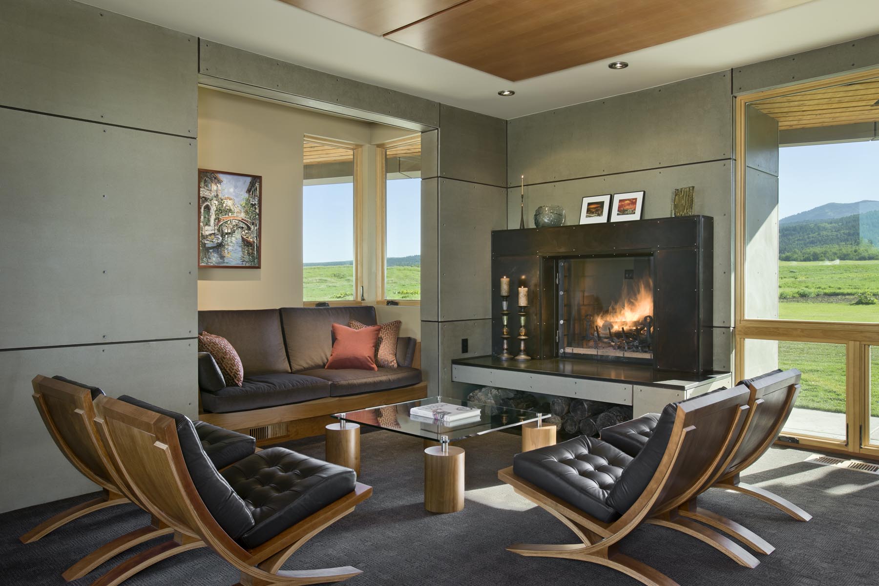
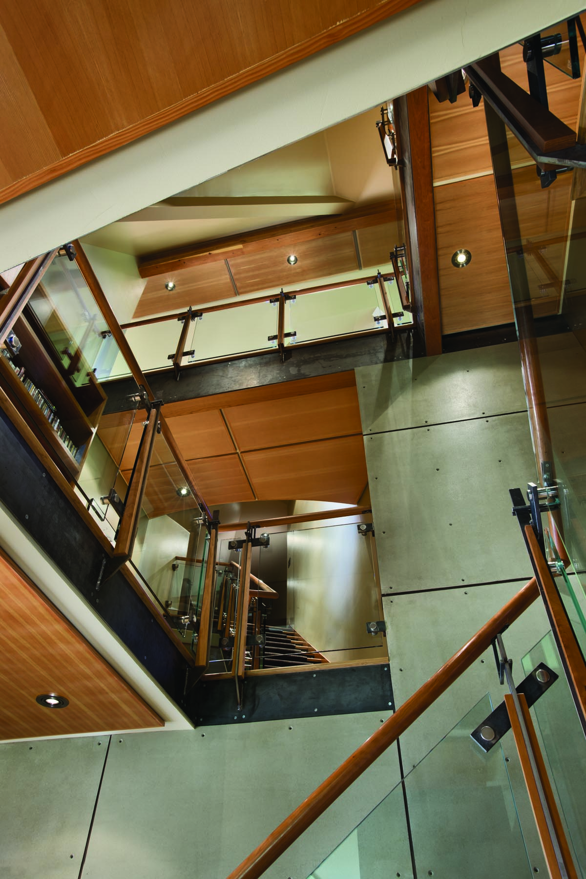
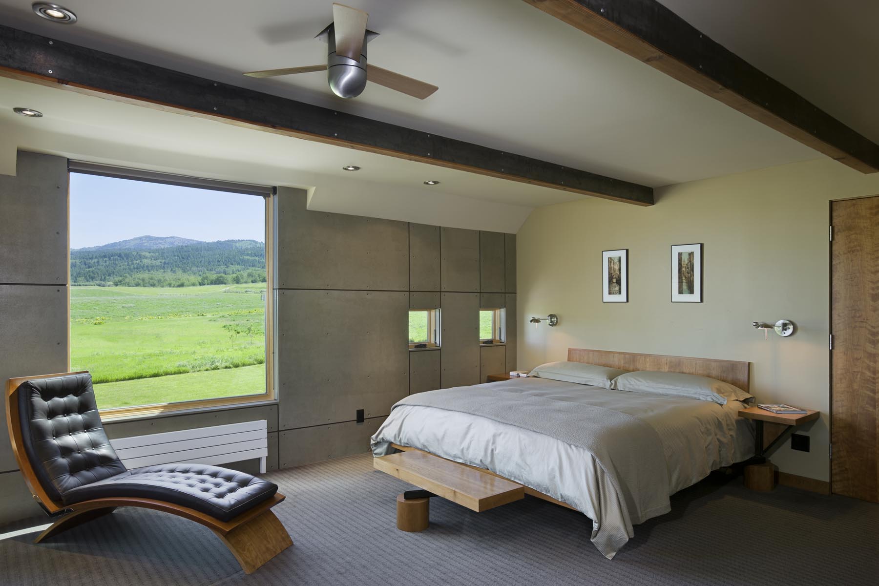
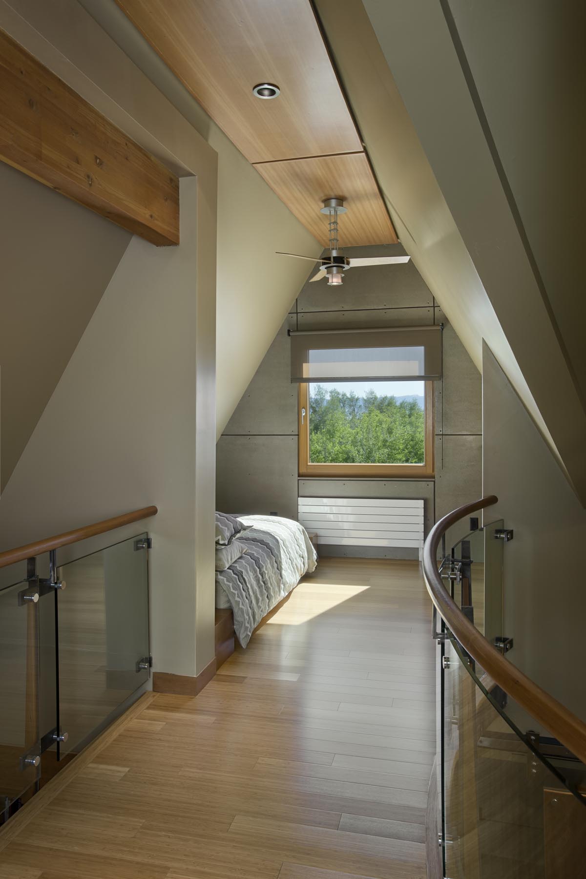
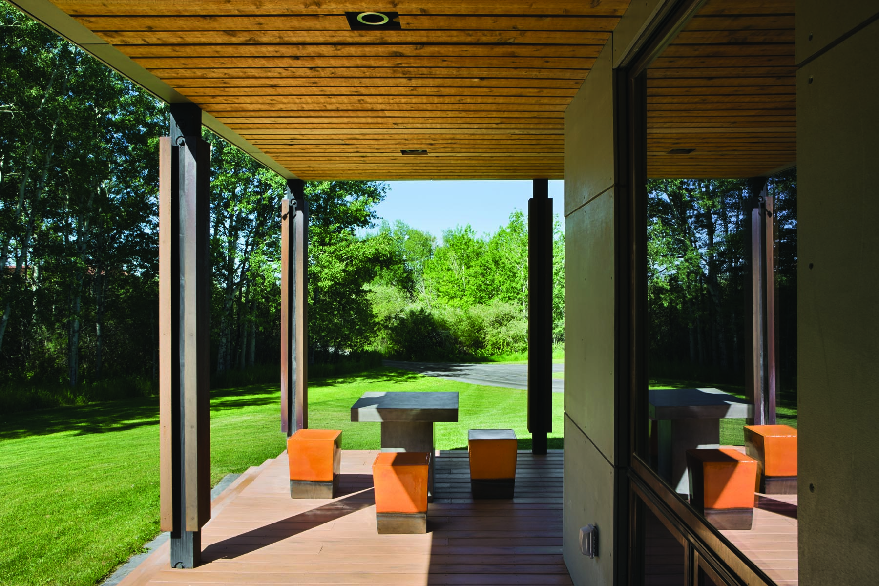
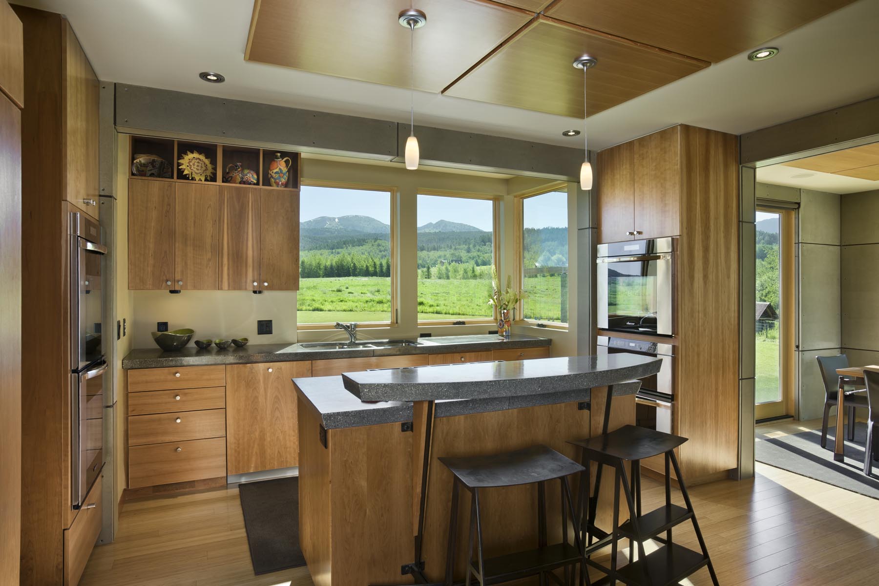
No Comments