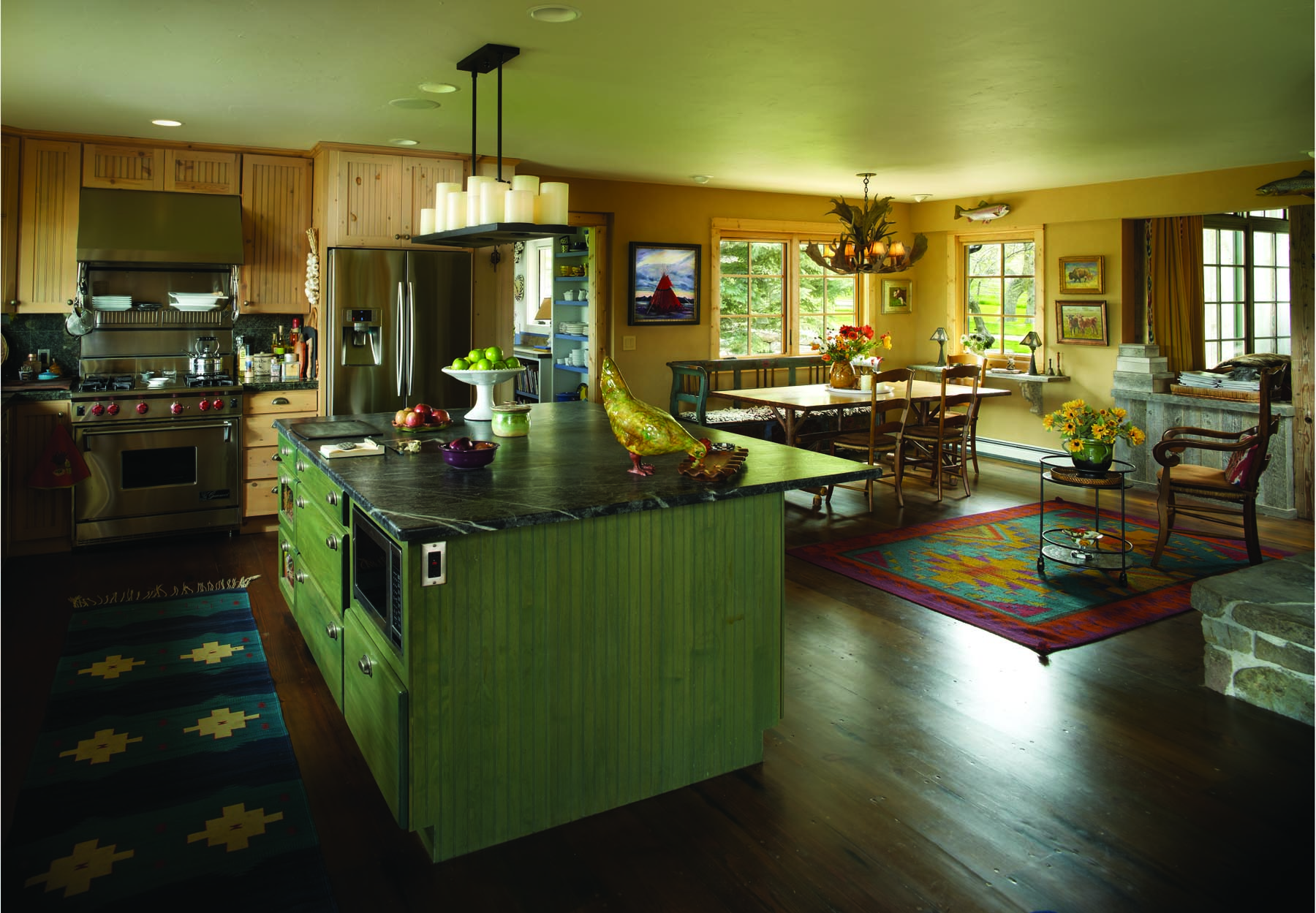
26 Aug Inspired Renovation
JUST A QUICK WALK FROM THE RUBY RIVER, the newly renovated home of Jan and Frank Higgins is surrounded by seven majestic mountain ranges and frequented by an array of wildlife.
They began coming to the area in 1990, and just couldn’t imagine not returning with their family year after year.
When they bought the Lazy H Ranch in 1998, it had been an old ranch house rented out to fishermen, along with 25 acres and a guest cottage. The original house was built in the 1970s and the classic 1923 red barn is a landmark in the area. But as their family grew to include three children, spouses and six grandchildren, the Higgins knew the 2,700 square feet of the original house wasn’t going to work.
“Our grandkids were getting older and bigger and we needed more space,” says owner Jan Higgins, who is also principal of Jan Higgins Interiors, ASID Allied in California.
Now the house is 4,400 square feet and includes an enlarged master suite, a great room, an open concept kitchen and dining area, an office for Frank that sits just off the great room, a mudroom and pantry that doubles as a craft area with a blackboard on the pantry doors, a powder room on the main floor and the downstairs was converted into a kids room with bunk beds as well as a gear room, complete with a wader and rod rack, a gun safe, plus a couple of bedrooms and a full bathroom.
Because Jan is also a designer, her touch is everywhere.
“I had fun putting it together,” says Jan, who had been collecting items from her design business in San Francisco over the years and finally had a place to put them. “Some things I picked up along the way and some things I chose specifically for this house.”
The result is an eclectic collection that speaks to the comfort of the home with sheepskin throws and lush leather chairs and sofas, as well as the passions of the people who live there. Included in those touches is the log furniture made by Tobacco Root Creations’ Norman Flamm, and the decorative pieces furnished by Montana Expressions. From the reconstructed reclaimed timber truss entrance all the way through to the soapstone kitchen counters, each and every detail was built to reflect the owners’ lifestyle.
For example, Frank Higgins is an avid hunter and fisher, so Jan had the ceiling in the great room raised in order to hang Frank’s mounted wild game trophies. The wall finish in the great room is a lush hand-troweled American Clay. There’s a beautifully laid double-sided moss rock fireplace that opens up to both the great room and the spacious back porch.
Van Bryan Studio Architects worked with Jan to come up with a viable plan to see Jan’s vision through.
“Jan brought with her a lot of ideas,” Bryan says, “Which makes the home distinctly her own and reflects her own flair.”
The shiplap ceiling in the great room — Bryan admits — was Jan’s idea. The result created a more spacious feeling overall in the space.
“For Frank’s office, they wanted it to be separated but not isolated,” Bryan says. “So it opens to the bigger space but it’s not cut off with a door.”
One of Jan’s favorite ideas that turned out spectacularly well is the outdoor shower, designed and built by Ron Pack of JDL Construction, the builder on the project.
Stepping out of the master bath, there’s an outdoor hot tub and shower area tucked away on the rear side porch. The shower uses a section of three-foot galvanized culvert and a welded metal frame over it to house the rainshower head. For a towel rack, an old metal ladder from an abandoned mine was repurposed and an antique bread pan hangs as a soap dish.
“Now, all everyone wants to do is use Frank’s outdoor shower,” Jan says.
The kitchen, the heart of every home, is now a gathering space for friends and family as the small area was opened up to accommodate a large soapstone work counter. Accompanied with the granite countertops, Wolf stove and Bosch dishwasher, is a stunner of an eight-foot floor to ceiling 18th century glass armoire.
“I purchased it in California and had Atlas drive it up from an antique shop in San Francisco,” Jan says. “It’s quite a conversation piece, and so much better than just building kitchen cabinets.”
There are many more touches Jan put into the home, like the coffee table that was built by Frank’s father, the custom-made horsehead lamps, and the reclaimed pine trestlewood flooring that came from the continental railroad of the late 1800s and are set with bronze ring shank nails, to name just a few.
“I knew what I wanted to do with the house, what I’d dreamed of and what I wanted to create,” Jan says.
In the end, the renovation and remodel portrays the lives of the people who inhabit it with the welcoming comfort of a well-loved home.
- Outdoor living was an important aspect to the renovation, with an outdoor fireplace and plenty of room for an evening gathering.
- An elegant glass dining room table is augmented with sheepskin rugs that give the room a rustic and comfortable feel.
- Right outside the master bath, the outdoor shower is a unique feature. Made from a three-foot galvanized culvert, a welded metal frame for the rainshower head and a metal ladder from an abandoned mine for a towel rack.
- In the powder room, the hammered copper vanity compliments the earthy tones in a refined glass tiled wall.
- The home’s design incorporated porches for seasonal living.
- A hunting motif carries the interior design of the study.
- Open to both the great room and a spacious back porch, the double-sided fireplace is constructed of Montana moss rock.




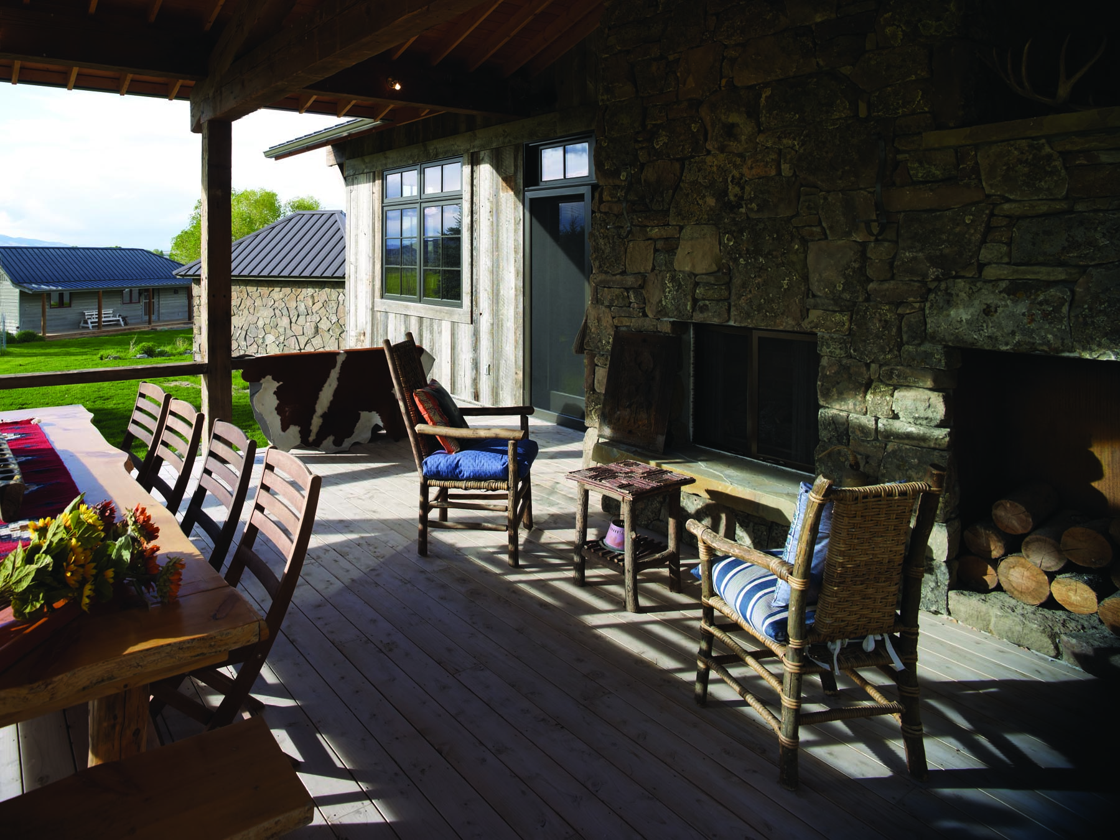
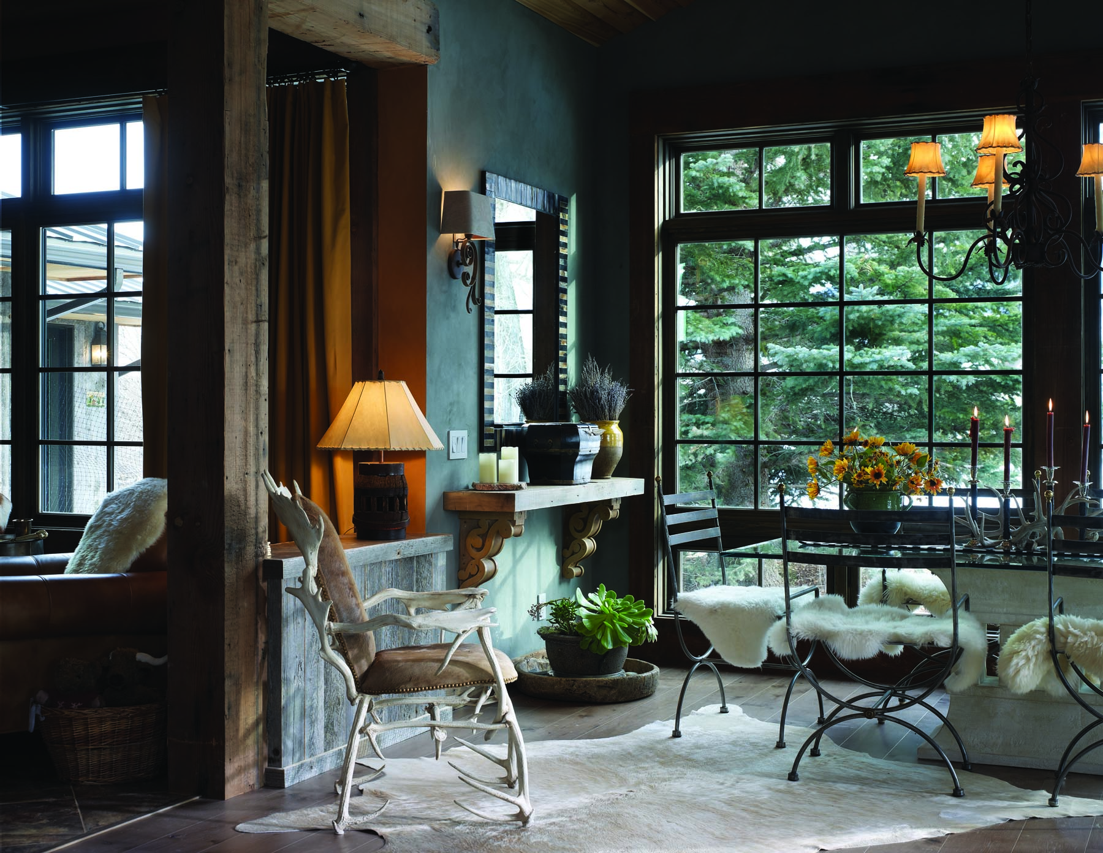
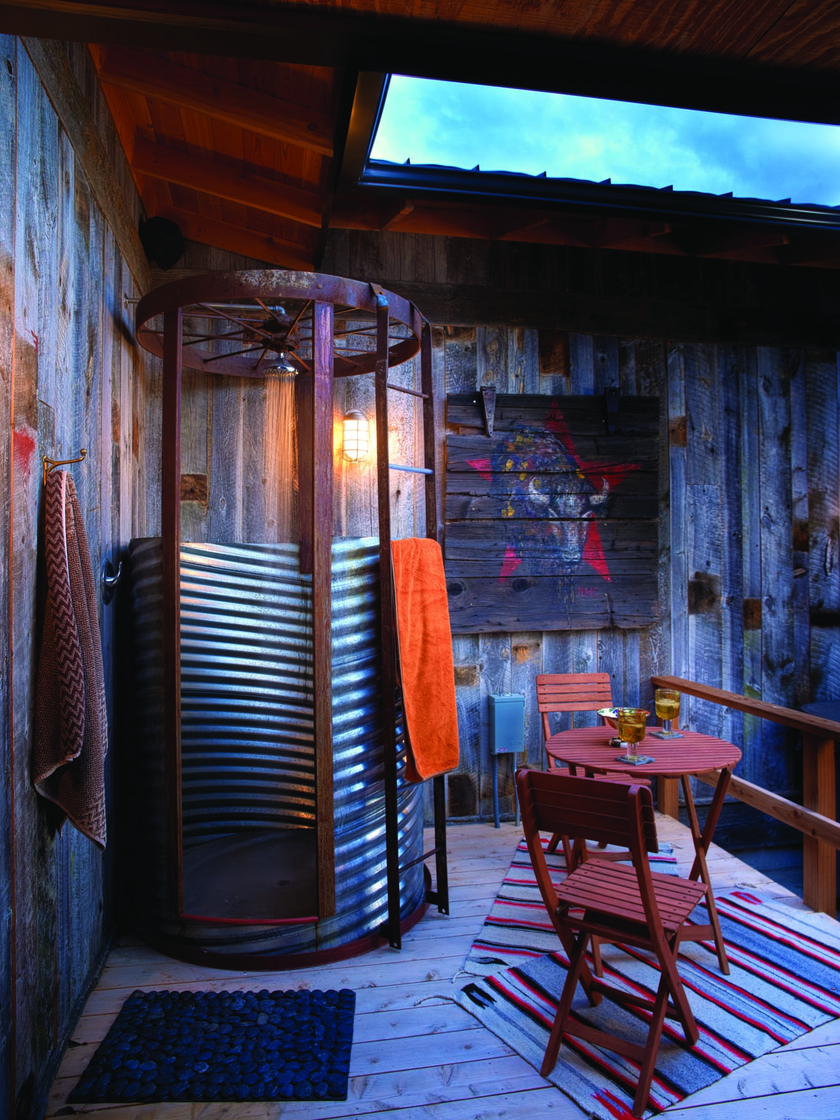

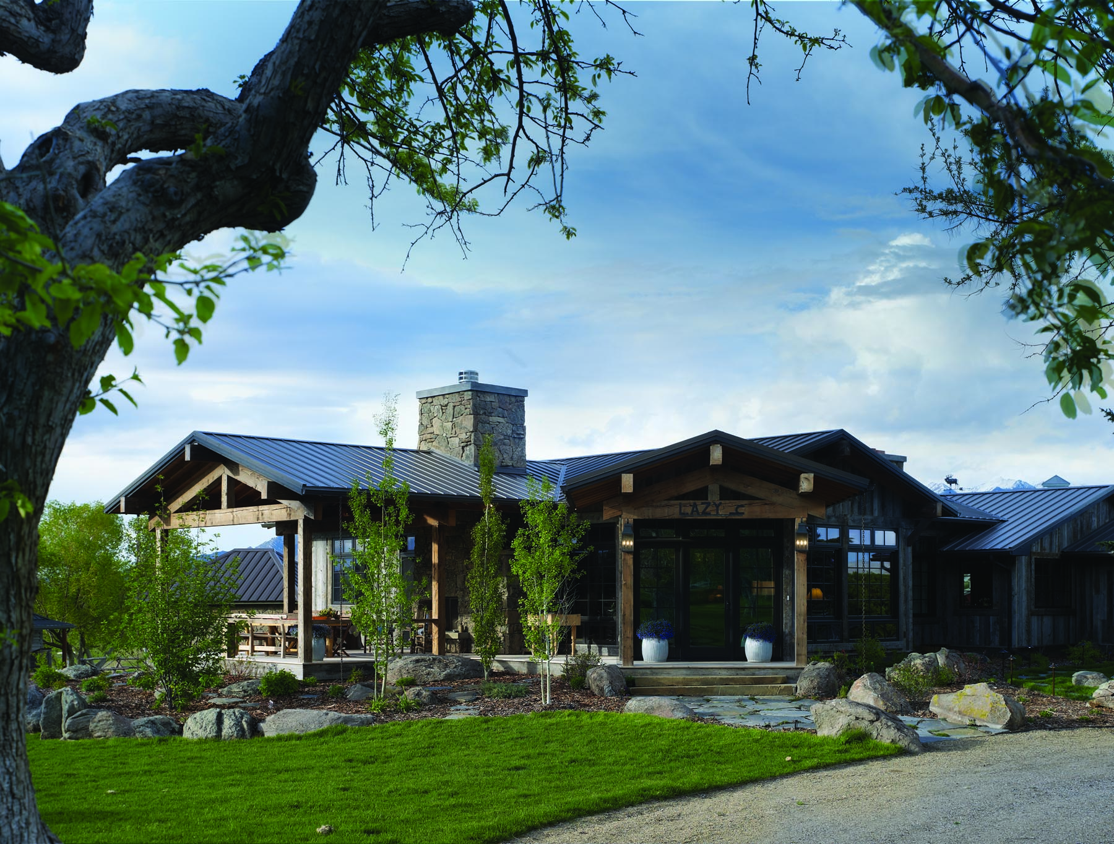


No Comments