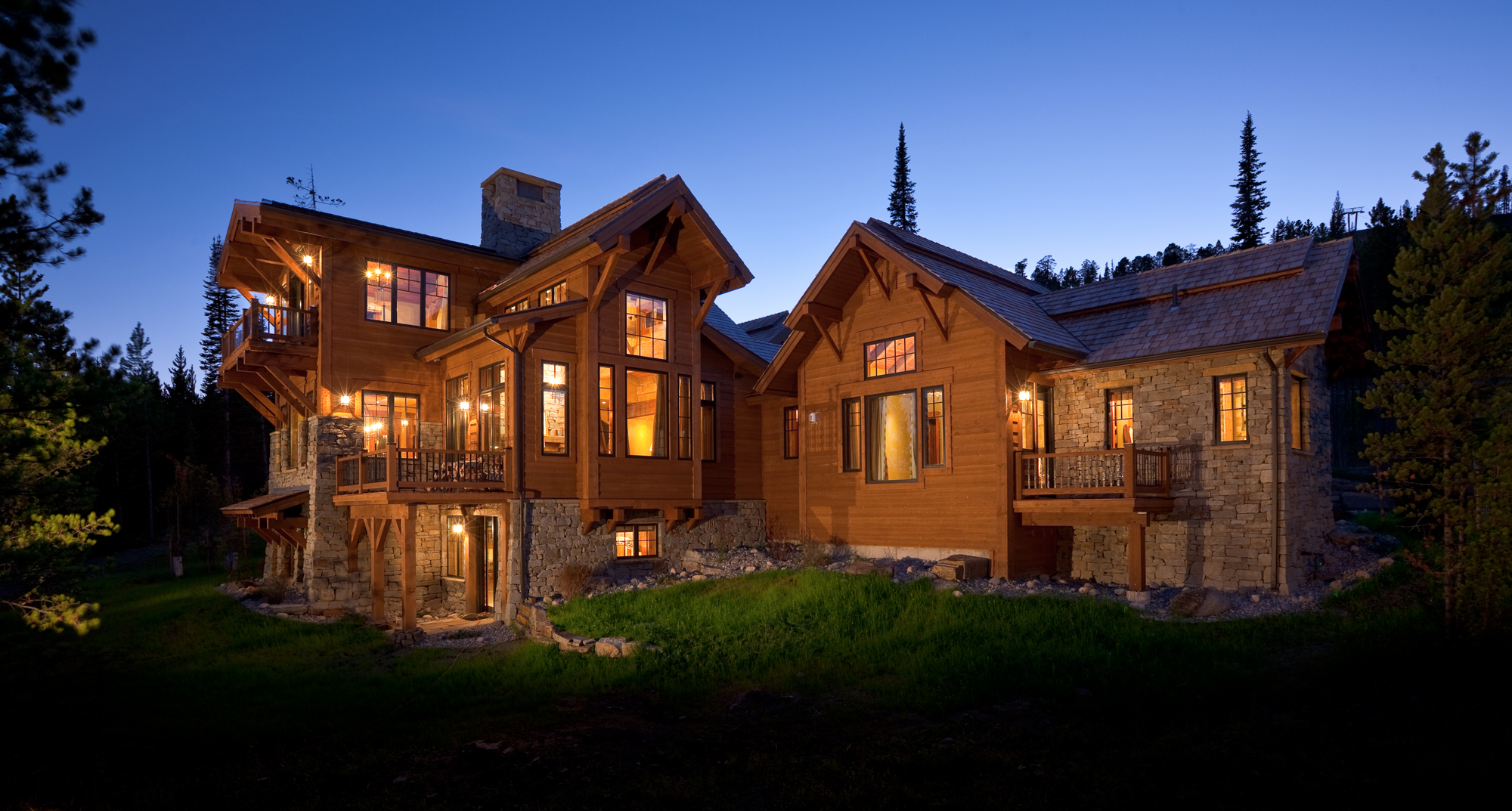
23 Jul Le Cadeau
THE ROAD WINDS UP AND AROUND the mountain at Spanish Peaks, slipping through forests and passing vibrant green tee boxes that look like launch sites into infinity. Even before you slow your car to a crawl at one of the hidden residences here, the work of a remarkable team of people is at play, shaping your experience. The driveway jogs off the road, down a slope and around a corner before you are ensconced by this year-round getaway, its entryway marked by an unassuming cluster of gables set amidst various stands of aspen and pine. Welcome to Le Cadeau, a cozy mountain home that unfolds slowly, as it welcomes you into its intimate and beautifully proportional spaces.
The homeowner sums up his vision and takes the words that I’m fumbling for right out of my mouth: “My wife and I wanted [our Montana home] to be a place where friends and family walked in and didn’t say ‘Wow’ … they said ‘Aaaah.’”
Aaaaah, indeed.
The private and very personal home of a family from the East, Le Cadeau, which translates as “the gift,” was a lifelong dream brought to fruition by the homeowners along with principal Reid Smith of Reid Smith Architects in Bozeman, project manager Allan Hathaway of Biggerstaff Construction Co. in Big Sky, interior designer Lynette Zambon of Design Associates in Bozeman, and a lineup of supremely talented craftsmen from all over the valley.
Everything about this residence — from the subtle exterior and the unpretentious scale of the spaces inside to the tiniest details, like walnut nosings on the stairs and fabricated hardware for the sliding barn doors throughout — is the product of a unique and deliberate collaboration between the inspired team that dreamed, designed and built it.
The process was so satisfying, explains Smith, because there were so many people involved, so many ideas to consider. First and foremost on everyone’s agenda was creating the home that the owners, longtime travelers of the West and avid skiers, had dreamed about. “They wanted it to truly reflect place,” Smith explains. Smith and his partners went one better and designed a home that not only reflected place but captured the essence of the clients. The result is a timeless example of understated mountain vernacular that is rich in form and yet utterly relaxed.
For their part, the owners could not be more pleased with Smith’s design, or the two-year-plus process. “He was fabulous. Reid was so good to work with … young, yet with very mature architectural ideas. He was an excellent collaborator.” The owners are quick with praise for the group that could easily live up to the Dream Team moniker.
Staying with the guiding principle that the home should reflect place, the owners chose Biggerstaff Construction because of the more than three decades they’ve been building in Big Sky and the steady stable of talented subcontractors that other out-of-state builders simply could not promise in the heady days of 2007 when construction got underway. Lynette Zambon came into the project early on because of the clients’ immediate connection with her and their appreciation for her unique sense of style.
True to form, the great room in the center of the home is more cozy than expansive, delivering comfort above flash. Yes, there are exquisite views of Wilson Peak from the invitingly plush window seats, and yes, a massive stacked rock fireplace anchors the space, uniting the kitchen, dining room and great room. But with earthy colors and rich textures throughout, this home feel grounded rather than airy.
There is a thoughtful connection in the way the house relates to the outdoors, and a reason behind the rhyme. The three levels capture decidedly different views. The ground level feels squarely in the forest. The main level has canopy vistas as well as views of distant peaks. The third level master suite gives the owners a breathtaking bird’s eye view. Smith explains that a fairly constricted building envelope, combined with the literally off-the-deck ski access posed a challenge in terms of gaining views. However, as is true throughout the home, the team managed to create something magical by layering and gradually exposing the views.
Without even knowing you’re looking, Le Cadeau is constantly revealing unexpected delights. When asked how they turned natural challenges into inspired details, Hathaway shares a line that sounds like an obvious motto here: “Adapt and overcome.”
Another fascinating dimension of the home — something important to the owners and clearly delivered by Smith, Hathaway and Zambon — is that a guided walk through the place is akin to a lesson from a local history book. The rustic and warm fir ceilings and wainscoting came from a woolen mill founded by Montana Senator Paris Gibson in the 1880s. The timbers that are brilliantly employed throughout the home to define spaces through transition were reclaimed from the old Gold Coin Mine in Anaconda. The rare sage gray stone in the stunning masonry by local legend Phil Cox came from the north end of the Bridger Range. The owners were clear in their intentions: “We wanted a local product … that’s why we came here.” In fact, for all its understated charm, Le Cadeau could well be a showpiece home for the Gallatin Valley. Smith, Hathaway and Zambon agreed that part of their responsibilities was to let the craftsmen infuse their own style into the residence.
It’s almost an afterthought when I ask for the home’s square footage. The answer startles me: 5,750 square feet. It is then that I realize what this team has pulled off. By focusing on the details, keeping the family’s lifestyle always in mind, and employing exceptional craftsmanship at every turn, Smith, Hathaway and Zambon transformed a would-be mansion on a mountaintop into a sublimely comfortable and simply beautiful cabin in the woods.
- The common spaces on the main floor — the great room, dining room and kitchen — are anchored around this handsome stone chimney.
- The reclaimed timbers in the kitchen and throughout the home came from Anaconda and add both texture and a real sense of history.
- Interior designer Lynnette Zambon of Design Associates blended earthy tones, rich textures and simple yet dramatic lighting. The cozy dining room feels nestled in the trees.
- The third-floor master suite and bath provide a sanctuary for the owners and a tree-top view of nearby peaks. The intricate European tile work on the floor, backsplashes and in the magnificent arched shower provide contrast to the timbers and stone which
- Built on a relatively steep grade amidst forest and designated wetlands, Le Cadeau is at once understated and yet utterly inviting. The owners wanted their year-round getaway to reflect place. As evidence, the exterior sage gray rock was quarried from the



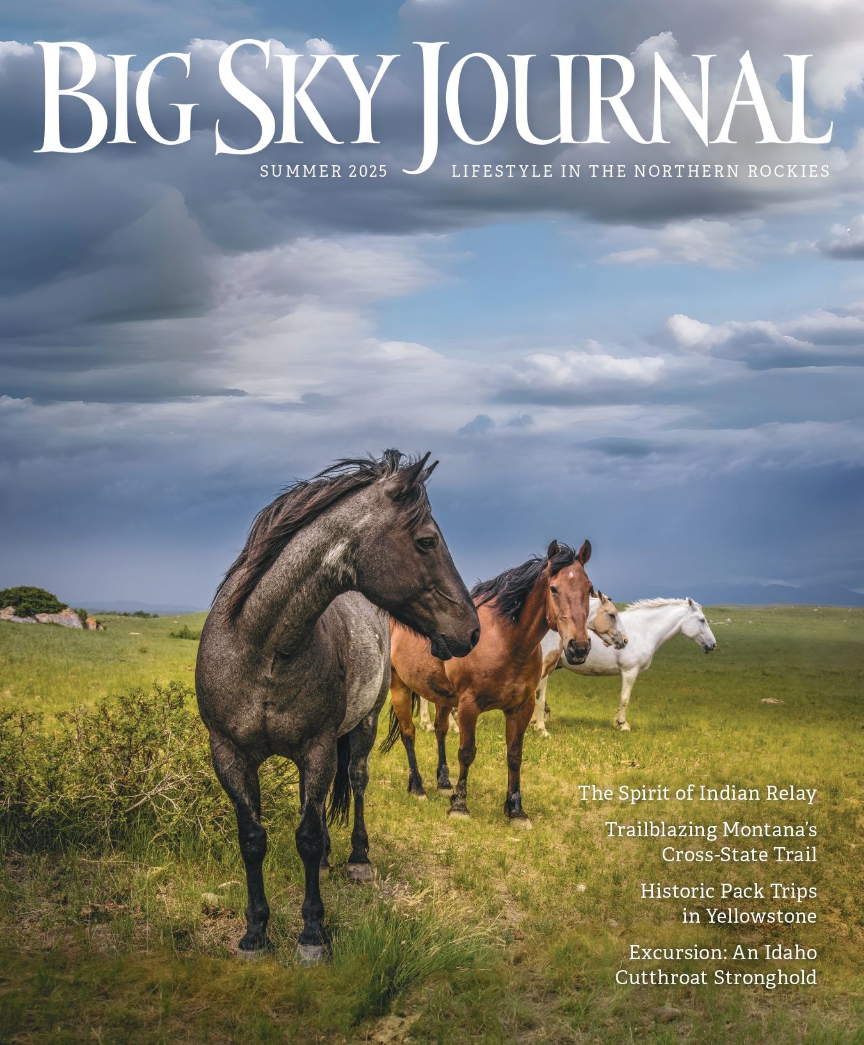
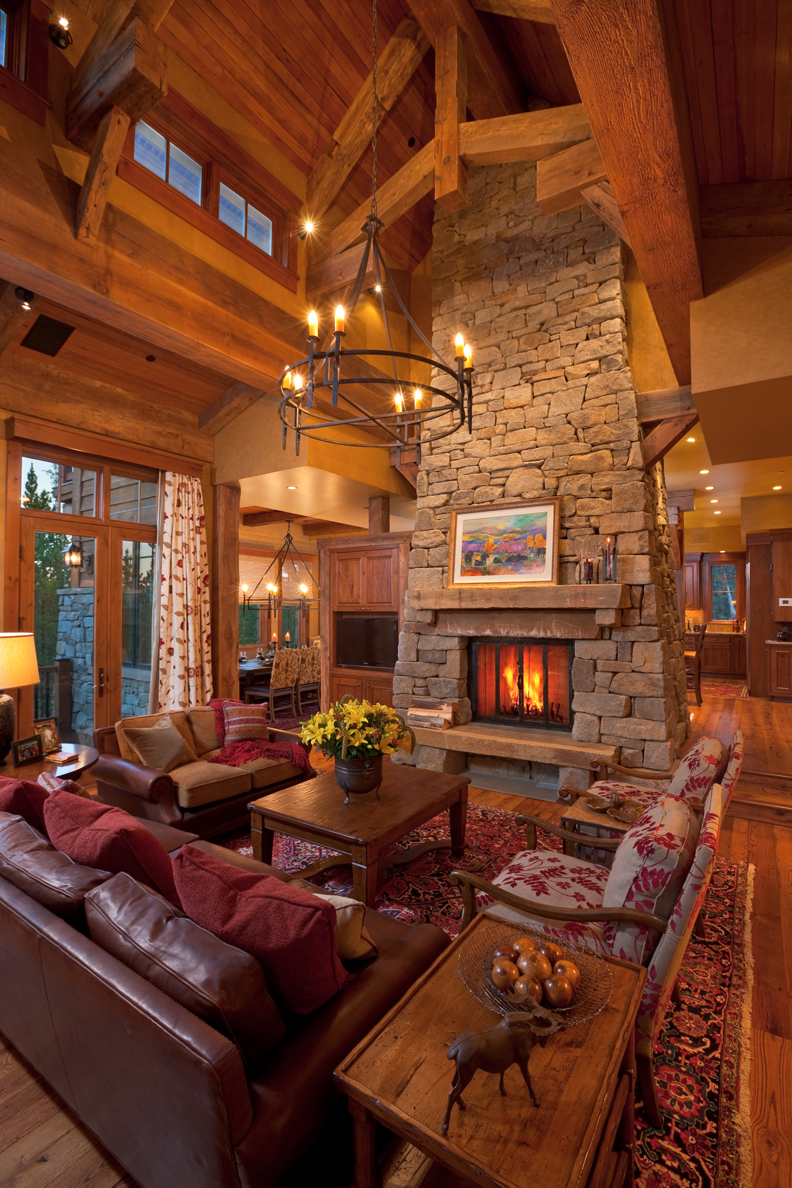
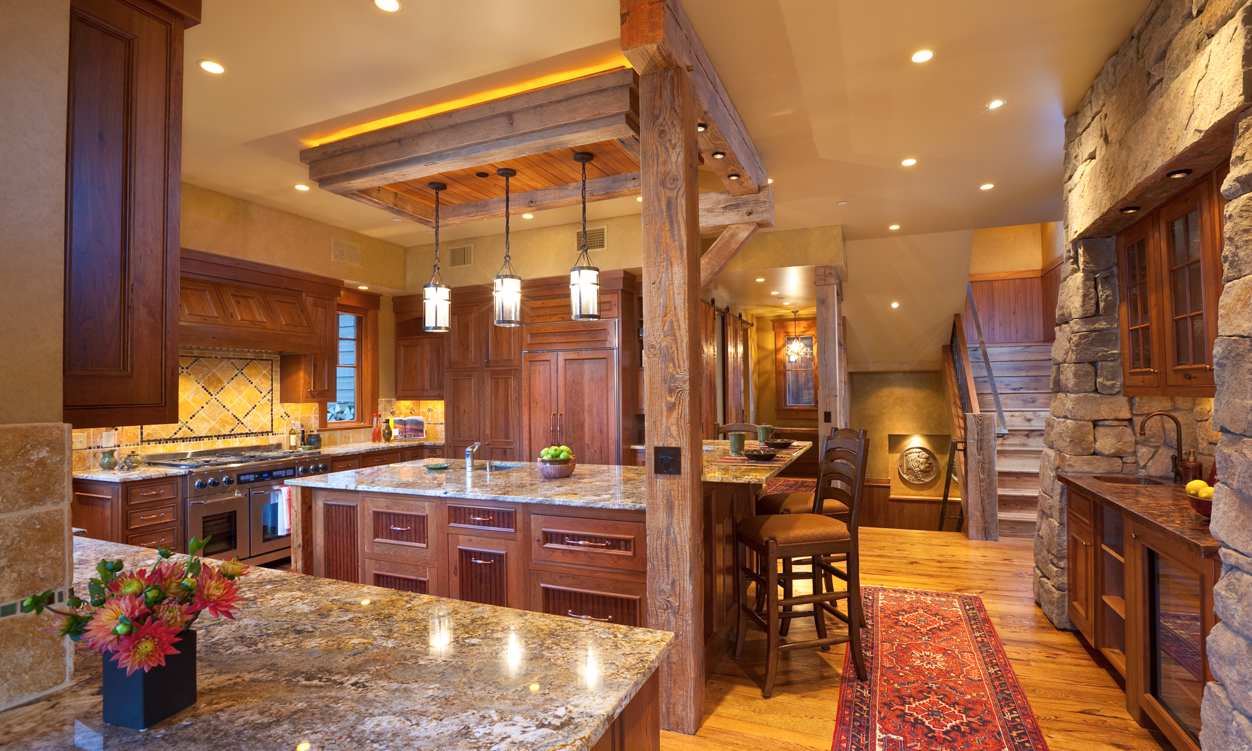

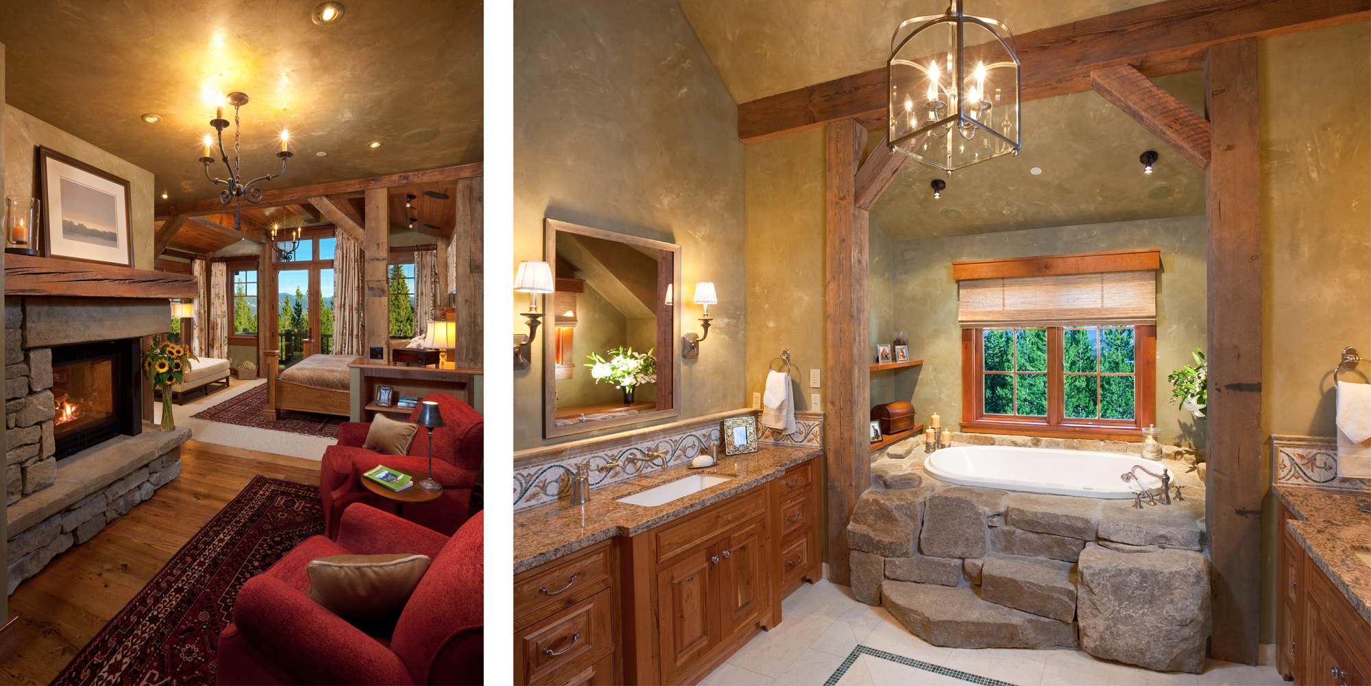
No Comments