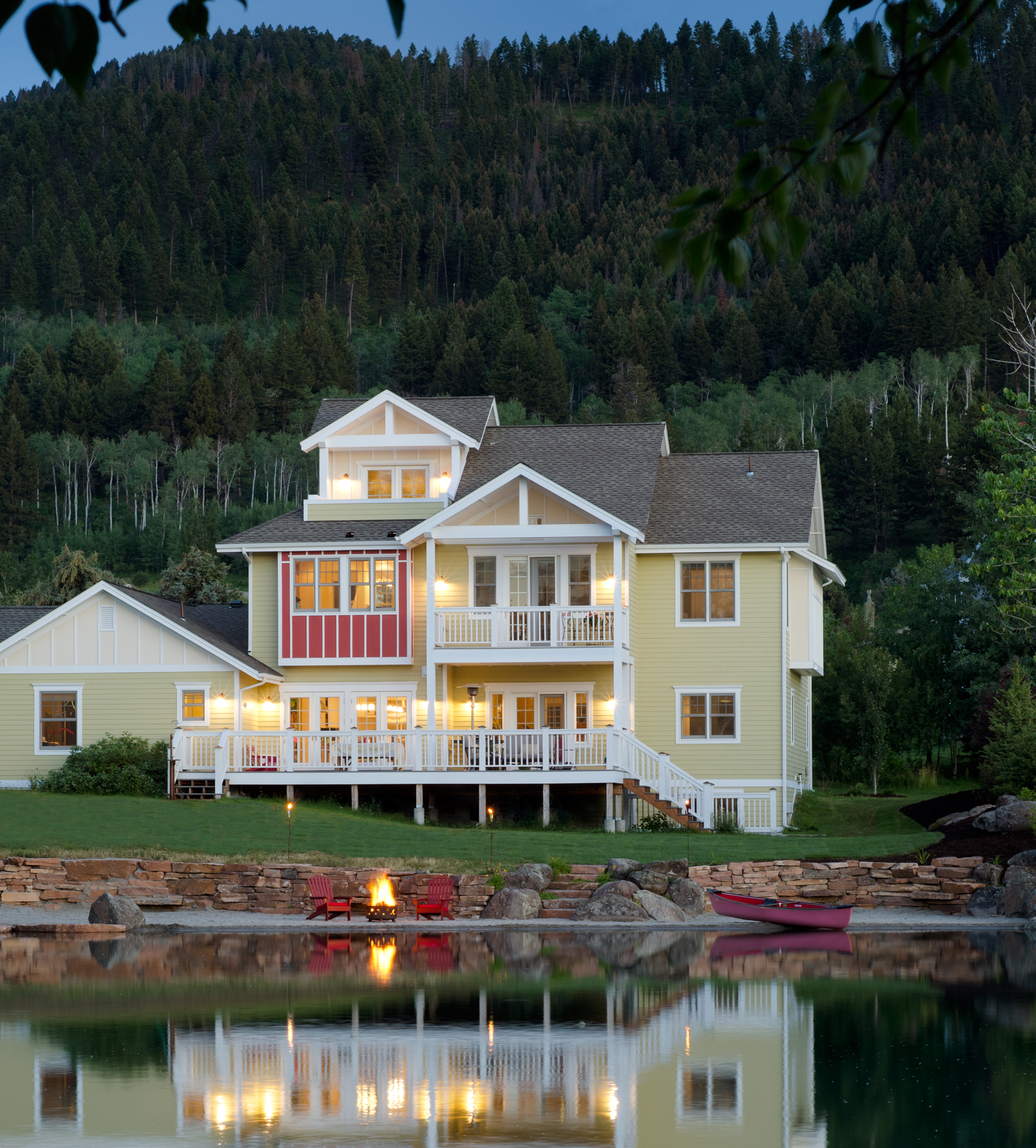
15 Jul Mountain Cottage
IN THE SOFT MORNING LIGHT, the sun gently filters through a small screen of aspens casting dancing shadows upon a small mountain lake. The water serenely undulates along a private sandy beach puckered with footprints. Lounge chairs, sandcastles, pails and shovels are strewn about while a steady stream of laughter bubbles up from the lake’s edge where the Finkels’ three children splash about while playing a familiar game atop their red stone dock.
This idyllic lake setting, just a few short miles south of Bozeman, is home to Jill and Mike Finkel’s mountain cottage. The home’s design was inspired by Jill’s childhood memories growing up along the Gulf Coast in Destin, Florida.
“I saw this ad and it said ‘waterfront property five minutes from Main Street’,” says Jill. This special property was one of two lots surrounding the lake. Jill’s dream of living on the beach was soon to become a reality. The Finkels’ knew the property’s small, two-bedroom home would require a huge remodel to accommodate their growing family. Jill knew the remodel would not be complete without the sandy beach she grew up with.
“Jill really liked images similar to a Florida beach house,” says Bill Hanson of Think One Architects, both the architect and builder for the Finkels’ mountain cottage. “They were very specific about some aspects, not necessarily the layout but the feel of the house.” Hanson perceived Jill’s desire for a sense of playfulness within both the design and architecture of the home. Much of the character of the home took its cues from a unique, cottage development in Seaside, Florida.
Over the course of time Jill found several books on the Seaside community and spent days mulling over its distinctive features, bookmarking pages and dreaming about the home that would one day be built on their waterfront property. “When I went to Bill, there was no doubt what I wanted. I didn’t want rustic, I didn’t want dark wood, this is what I wanted,” says Jill. She fell in love with the turrets and trimmed balcony’s, the vibrancy, light and lifestyle represented by the Seaside community.
The home has the feel of an unrestrained summer cottage dedicated to the celebration of the outdoors. In the summer it’s swimming or perhaps canoeing and in the winter it’s ice skating and bonfires.
“From the roadside you really can’t connect to the water behind the house,” says Hanson. “Yet every emphasis in the house is towards the water in back.” From the street, the Finkels’ modern cottage blends naturally within its neighborhood. Its cool, muted green lapsiding with board and batton detailing is punctuated first by the white trim and then punched up by a brightly painted red tower in the center of the structure. The nicely landscaped front yard and corner lot conspire to conceal the Gulf Coast inspired detail inside and beach in back.
The home was built with generous windows, ample porches and views to its coveted beachside living from almost every room. A small front porch greets visitors and once inside the transition from mountain to beach begins. The beautifully detailed white-coffered ceiling in the cozy, bookshelf-lined living room draws the eye up while the light-infused French door at the opposite end give the first peekaboo hint of the mountain beach that awaits out back.
“The layering of color begins as you walk in the front door with a warm yellow in the living room, followed by a pop of red in the stair tower adjacent to the front door,” says Kelly Livingston of Eleven Eleven Design Studio. The contrasting white trim, white custom bookshelves and painted white shaker kitchen cabinets provide a simple classic look that speaks to its modern cottage design.
Pictures of the Finkels’ children, Jill’s artwork and Mike’s books take up residence in the living room’s 14-foot long, half-wall custom bookcase that acts as a functional divider between living room and kitchen. From the well-appointed kitchen and dining room Jill can still watch the children as they play either inside or out.
Bold red and white striped barn doors on the opposite side of the living room provide entry into a charcoal painted media room designed with kids, color and soothing beach views in mind. “At Seaside they have bold patterns and were looking to do something interesting on these doors,” says Livingston. The red strip pays homage to the stair tower at the front of the house.
All of the homes public spaces are downstairs while the family’s private spaces are just a few steps away accessed by the unique stair tower. “I love the way the staircase feels like you’ve stepped into some sort of M.C. Escher print, like your house has somehow flipped inside out and you’re not quite sure where you are,” says Mike. The voluminous tower is clad with the same red lapsiding inside as out. Its white-encased windows, pitched roof and industrial lighting lend a porch-like ambiance to this distinctive design feature. As you disembark from the tower onto the second floor — home to four bedrooms, laundry and bathrooms — a book-lined landing, bold artwork and a curious spiral staircase greet you. This steel stairwell leads to the rooftop cupola which doubles as Jill’s and Mike’s creative space, a place to paint, read, relax and soak in the beach views from its secret balcony.
Inside and out this home is all about the water, sand and sky. Beyond the many balconies, a small grassy knoll extends down to the Finkels’ pride and joy, their private beach. Here, a sunken fence made from red rock boulders delineates grass and sand. Mike was out of town when Jill and Wagner Nursery and Landscaping designed and installed the sandy beach. “When Mike came home he and his friend went down to the beach. Mike’s friend told him, ‘Well, it’s cheaper than moving to Florida’,” laughs Jill.
The Finkels’ modern beach cottage is wonderfully adapted to its mountain lakeside setting, where building sand castles and swimming are just as important as mountain bike riding and hiking.
- Outfitted with custom cabinetry by Bozeman Kitchen and Bath, a six-burner, double oven Five-Star gas range, a 48” x 48” wide stainless refrigerator and central butcher block island, this kitchen is all about function.
- A splash of red is a nice accent in these adirondack chairs.
- Dark charcoal walls in the media room provide this beach cottage with a touch of drama. The red stripes on the barn doors match the red siding that adorns the home’s stair tower walls.
- Light maple floors, white bookcases, trim and coffered ceiling provide a light and airy beachside feeling, while the double doors lead to the deck and lake beyond.




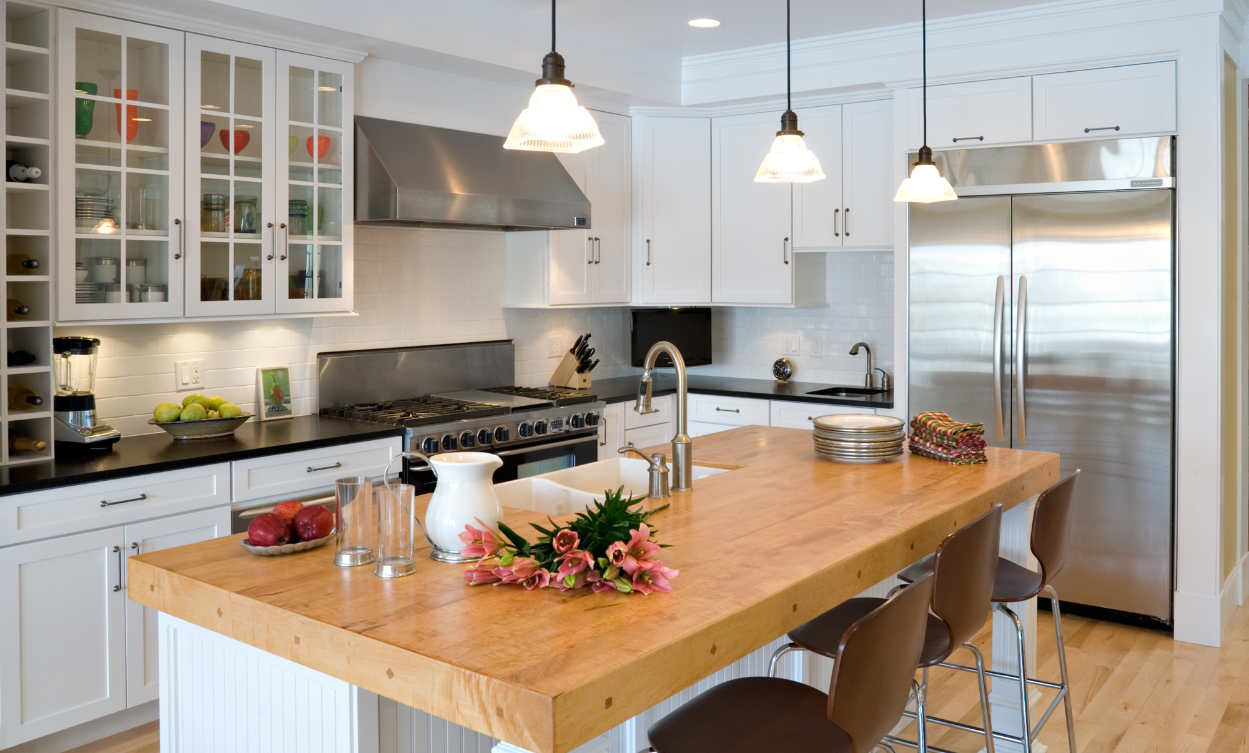
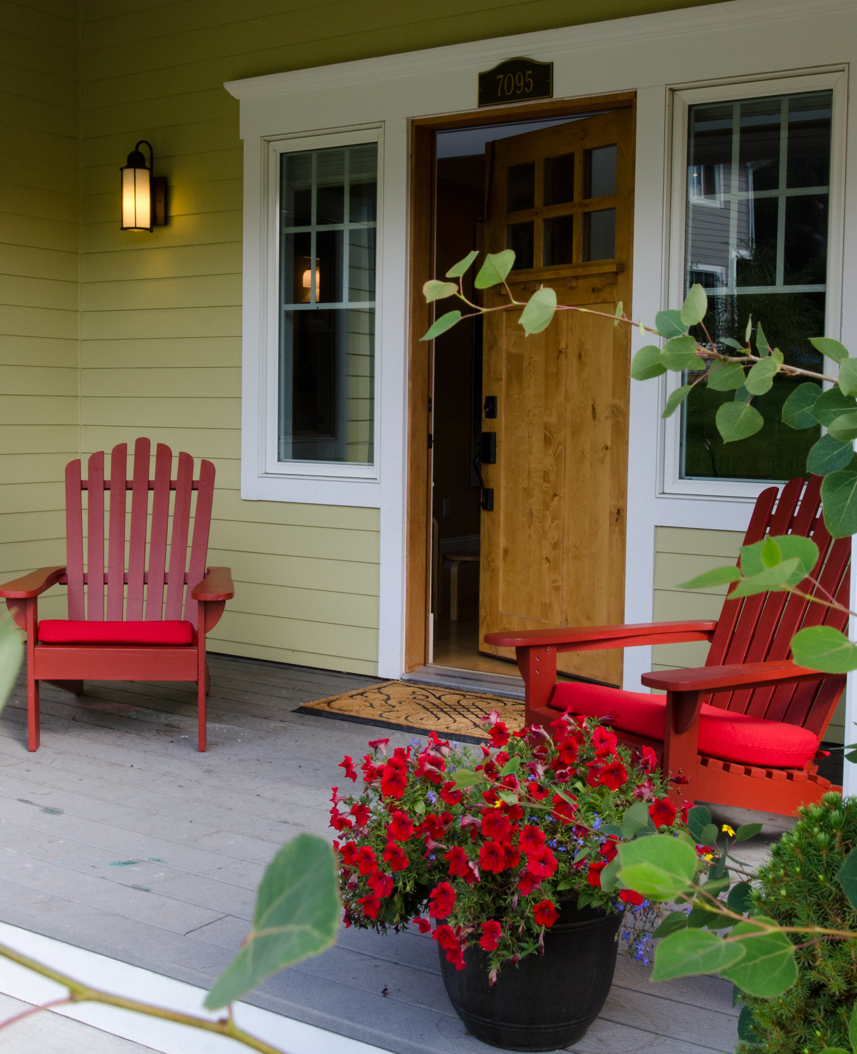
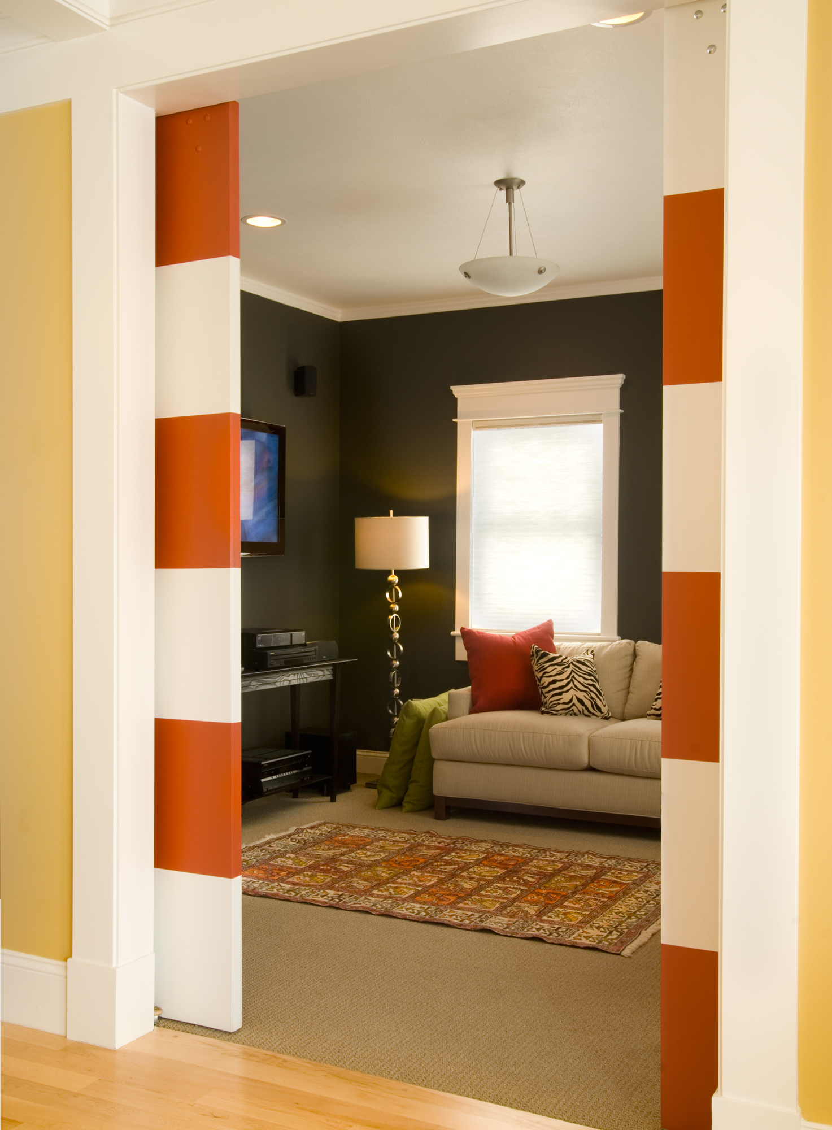
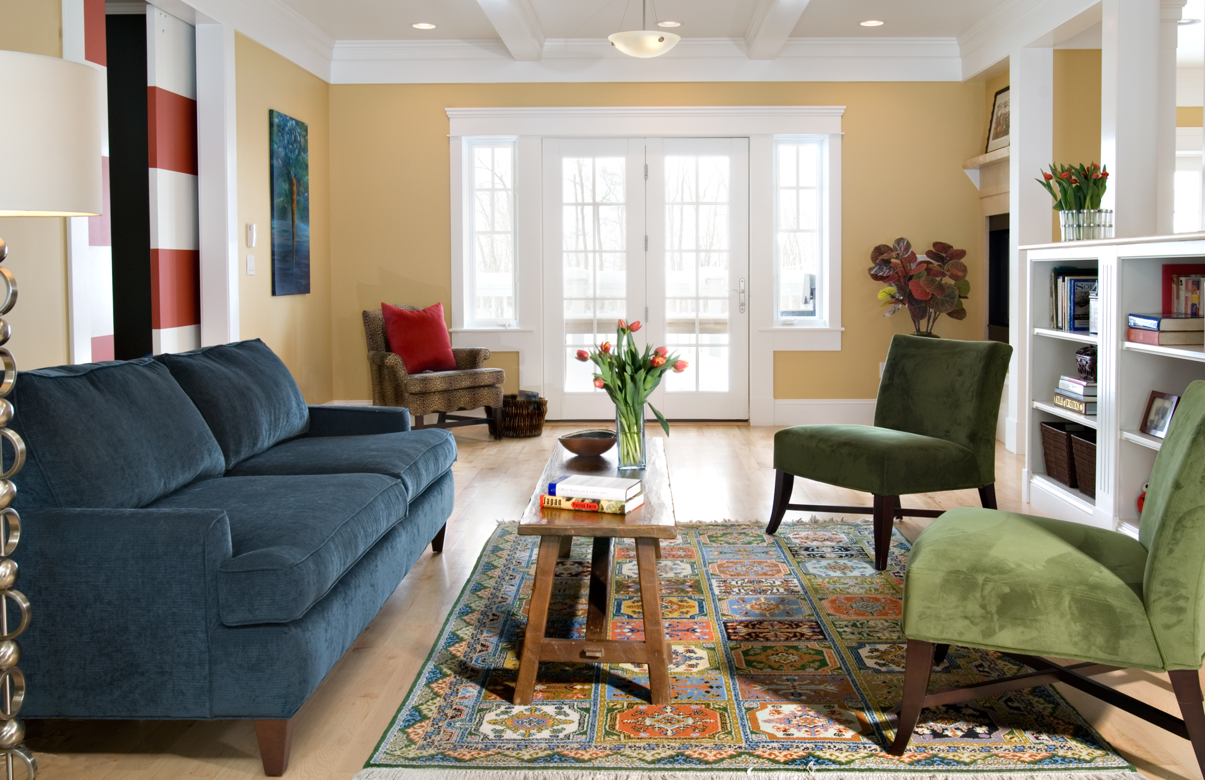
No Comments