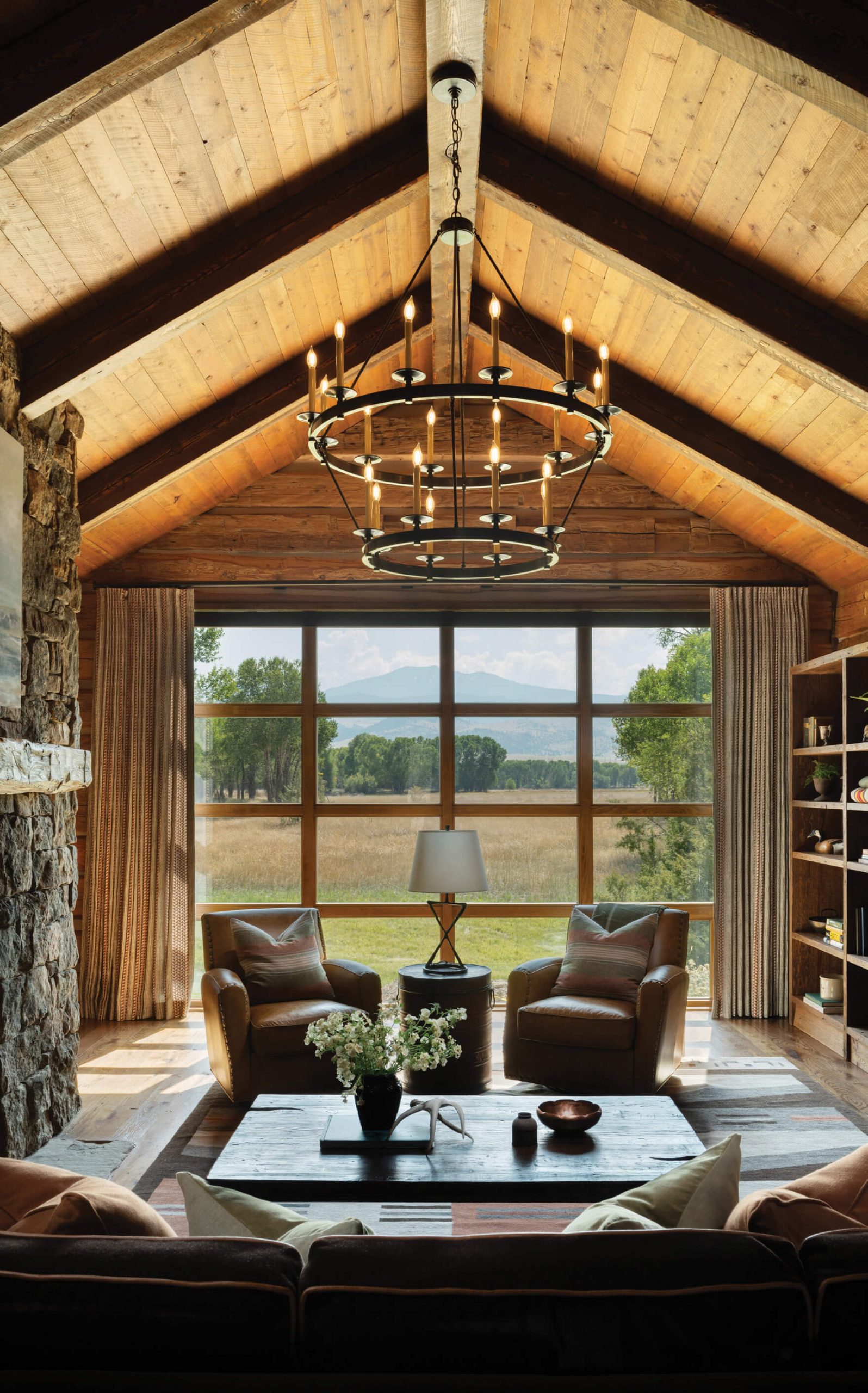
03 Apr WESTERN FOCUS: THE TIMELESS GETAWAY
The quintessential Montana cabin symbolizes relaxation, respite, and a life lived close to the wilderness and its inhabitants. Perhaps a trout stream tumbles through the property, past a porch that demands quiet morning rituals and a warming whiskey when clear nights descend. Cabins offer a welcome step back in time, simplicity amid splendor.
Whether they restore one of the state’s many historic cabins or build from scratch, many cabin owners hew closely to the iconic for inspiration and guidance when designing their ideal retreat. These cabins — two historic and two brand new — illustrate different approaches to the perfect getaway.
Big Hole Cabin
Nestled along a stream in the Big Hole Valley, a small cabin that housed multiple generations over several decades recently got a new lease on life. Constructed in the mid-1940s from logs hauled down from a nearby mountain, the building underwent a number of updates and renovations over the years, including the addition of vinyl siding and sheetrock. But the original logs remained underneath, as a prior owner revealed during a remodel in the 1990s. When the current owner bought it, their “primary considerations were to maintain the character of the original building while updating certain aspects to create a timeless design.” They wanted it to be “warm and welcoming with a rustic charm, without being overdone,” and to “honor the land and the history of the previous residents.”
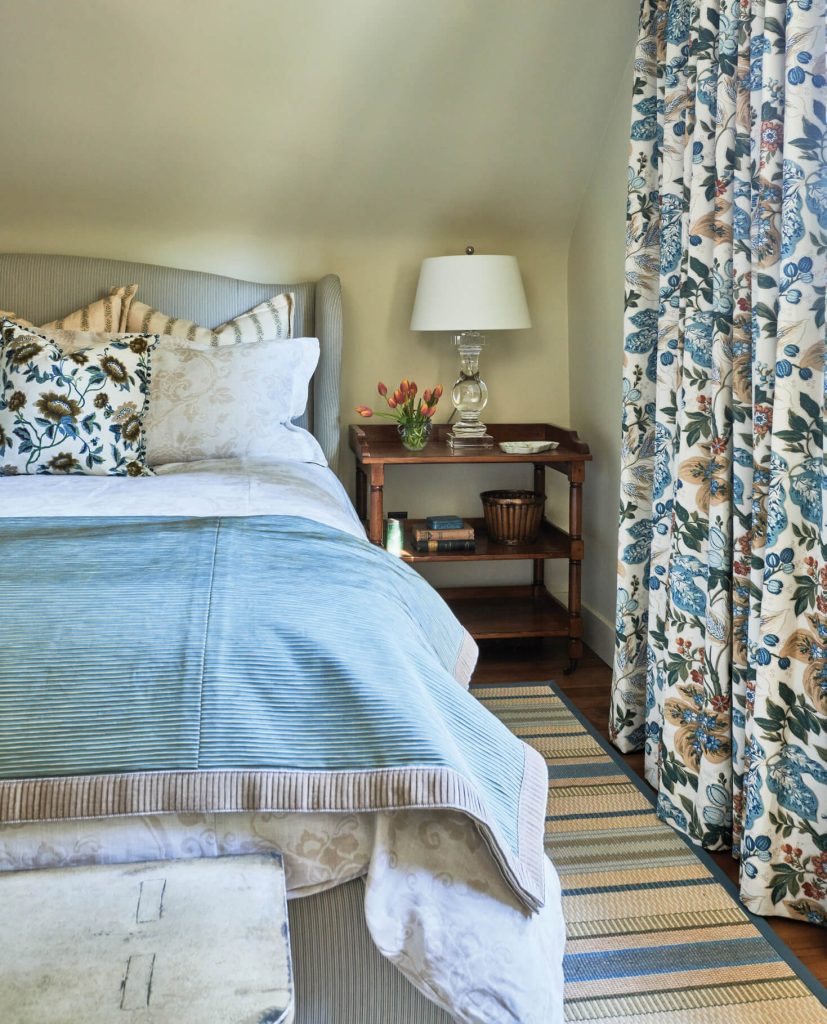
This Big Hole cabin renovation incorporated design elements from the classic English country cottage. | PHOTO BY EZRA OLSON
Under the careful guidance of interior designer Laura Fedro, a charming transformation took shape. “We always start a project by just listening,” says Fedro. “In this case, we immediately knew, functionally speaking, that we’d be reworking the kitchen and two baths, updating the quality and quantity of light in all of the spaces, and doing a complete interior furnishings package.”
A well-appointed cook’s kitchen efficiently uses the small space, and skylights illuminate the room naturally. Exposed joists give the interiors a bit more height. Throughout, the original logs are juxtaposed with wood paneling, rich textiles, and gentle hues, a pairing that imbues the cabin with some bright elegance while retaining its rustic charm. It’s a vision that the owner brought to the project: “I wanted to marry the elements of the building that are true to its Montana roots with the design sensibility of English country cottages also frequently associated with the art of fishing.”
Utilized by family, friends, and other guests, the cabin checks all of the boxes that a good getaway should: a smaller footprint, design simplicity, and, as the owner says, “the harmony it achieves with the area, taking advantage of the views and water without disturbing the natural surroundings and wildlife.”
Ennis Homestead
Just off of Main Street in Ennis, a large log cabin sits on a few-acre spread, flanked by massive, 100-year-old cottonwood trees and a stately lawn. Built in the late 1800s by William Ennis, the two-story, three-bedroom home housed a number of inhabitants before Ennis’ iconic, long-time doctor, Ron “Doc” Losee, moved in with his young family in 1949. With no hospital in town for the first year or so of his practice, the cabin served not only as a home, but as a makeshift clinic.
Witness to births, deaths, illnesses, and injuries, the house still bears scars of those bygone days. “Shortly after we bought it, [Losee’s] daughter, who was about 65, came and took us through and told us all the different stories,” says the current owner. “One of them was about a guy who came in who had been shot in a gunfight, and they put him on the bed and had her stand on a chair to hold the [IV] bottle.” Eventually, someone came over and pounded a nail into the wall to hang the bottle and relieve her of the duty. “She walked over to the wood paneling and pointed at a hole in the wall and said, ‘See? Right there is the nail hole.’”
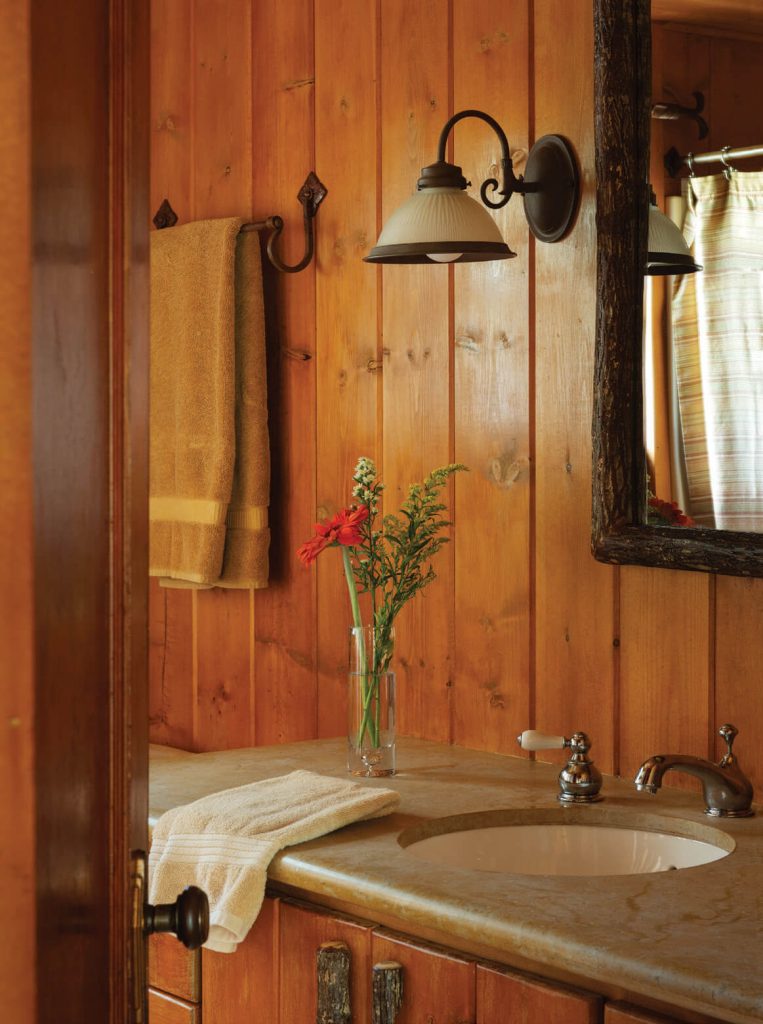
Original wood paneling brings warmth to this historic Ennis homestead. | PHOTO BY WHITNEY KAMMAN
The desire to preserve the home’s long and storied history drove the owner to buy the property at auction in 2018 — well below market value and as the only bidder. And though it needed some minor sprucing up, the house was structurally sound and as solid as ever. The living room boasts a large riverstone fireplace and ample room to gather and socialize. The entire space glows with the rich colors of aged wood. Simple, rustic furnishings invite casual relaxation and give a nod to the abundant fishing and hunting opportunities in the area.
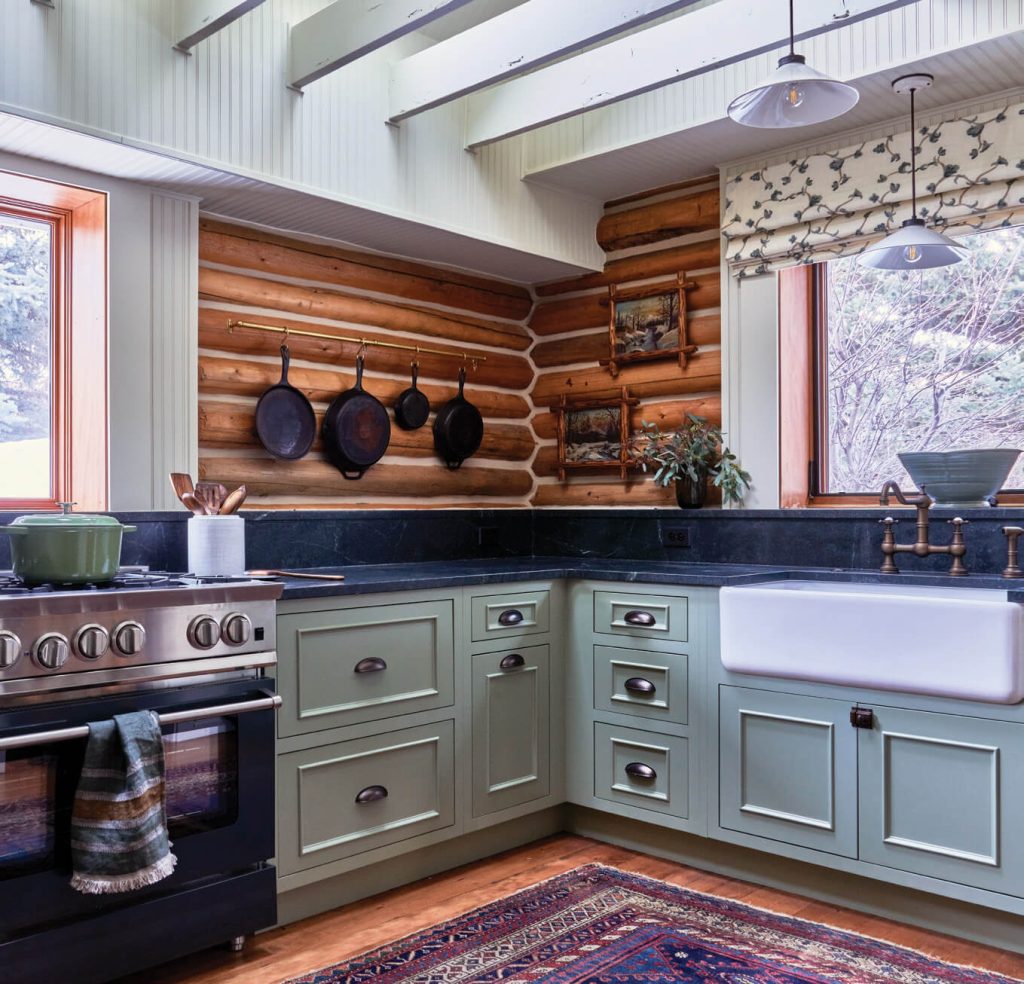
A newly remodeled kitchen makes efficient use of the space while remaining true to the cabin’s past. | PHOTO BY EZRA OLSON
Along with two smaller cabins built in the 1960s and a swimming pool, the property now serves as a vacation rental and event venue — though the owners still spend time there on occasion. “It’s just a really idyllic little space right in the town of Ennis,” says the owner. “And a historic space, too, dating all the way back to the Civil War. We’re very fortunate that we were given the opportunity and the honor to preserve that history.”
Jefferson Island Cabins
But what if you don’t have a charming historic cabin to restore? Is it still possible to achieve that iconic cabin feel with a new build? The answer is undoubtedly yes, if you’re working with the builders at Yellowstone Traditions and the architects at Faure Halvorsen.
“The client was interested in a guest house that had sort of a trapper’s cabin or U.S. Forest Service feel,” says Chris Gilbreaith with Yellowstone Traditions. “He liked the idea of using that classic Forest Service green, so we had some fun and used it around the windows.”
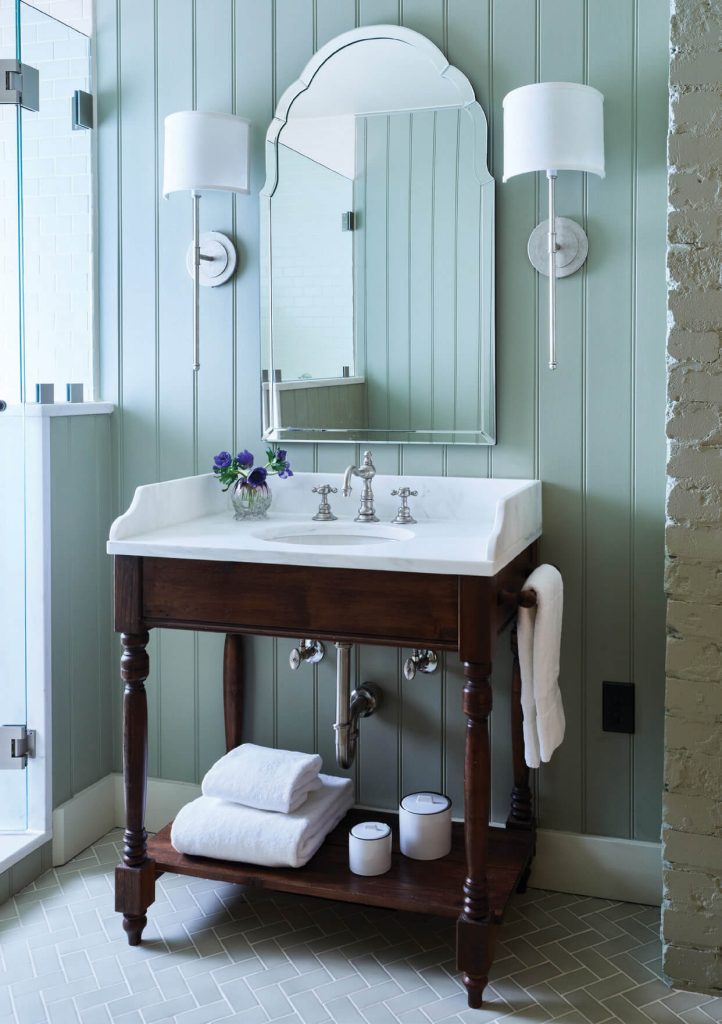
This cabin renovation blends clean, modern lines — like a glass shower enclosure — with antique motifs, such as the vanity and mirror. | PHOTO BY EZRA OLSON
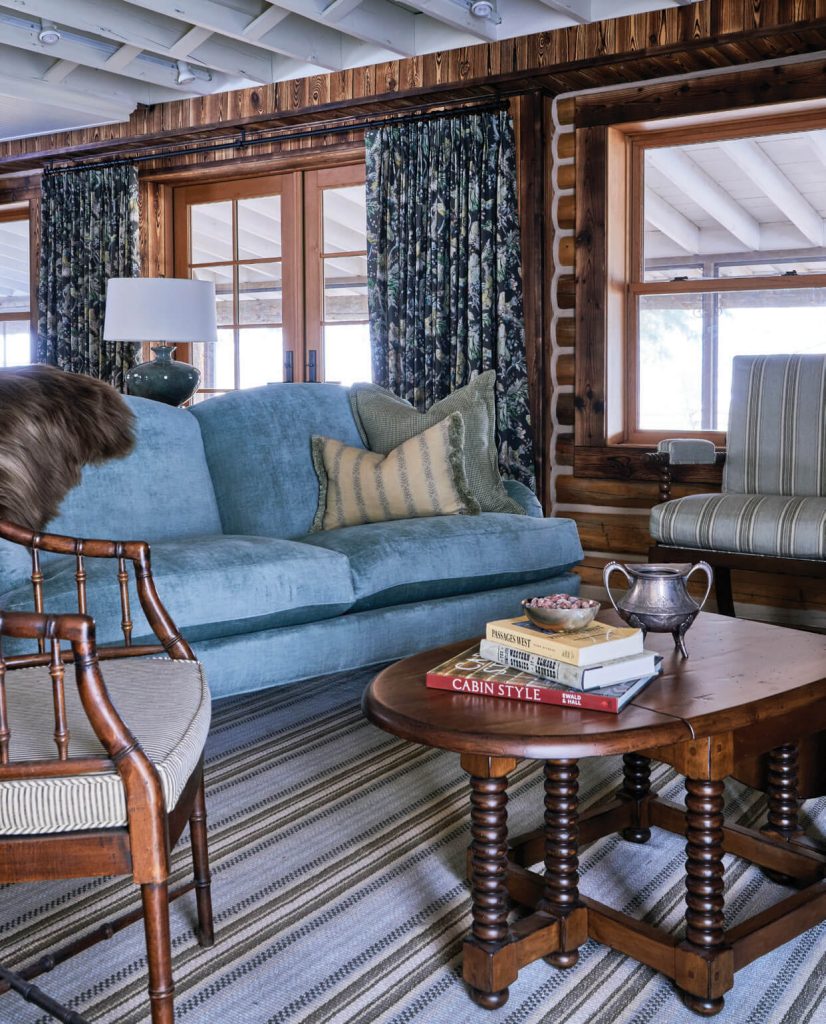
Exposed joists and original logs are reminders of this cabin’s various past iterations. | PHOTO BY EZRA OLSON
Despite being new construction, the two Jefferson Island Cabins have the look and feel of old structures that have been lovingly restored and renovated. Hand-hewn logs harken back to an earlier era, and rough-sawn lumber appears weathered with age. They’re seamlessly paired with clean, modern elements to create a space that feels both authentically historical and pleasingly elegant.
The design team embraced the challenge of building a comfortable and functional home that remained true to the small stature of a cabin. “It’s always fun to do these cabin projects because you’re giving all the amenities and features of a full-sized house but compressing it down to 2,000 square feet or so,” says Gilbreaith. Clever details, such as pocketing fireplace doors and built-in storage flanking the fireplace, help maximize the available space. Yellowstone Traditions built all of the cabinetry and custom furnishings, including a fly-tying desk and hidden gun cabinet designed specifically to accommodate the layout of the space.
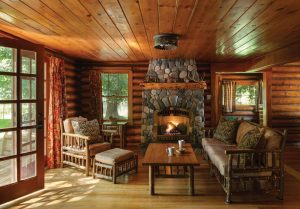
A riverstone hearth and simple log furniture create an inviting and unpretentious retreat. | PHOTO BY WHITNEY KAMMAN
They were also willing to work within specific parameters the client requested: He wanted as many of the materials as possible to be made and sourced in the United States, and he wanted the outside of the buildings to match the inside. “He has an engineering mind and wants everything to make sense,” says Gilbreaith.
“So the hewn walls on the exterior are also hewn walls on the interior; same with the 1-by material. It wasn’t in the original plan, but I think it made the end product that much better.”
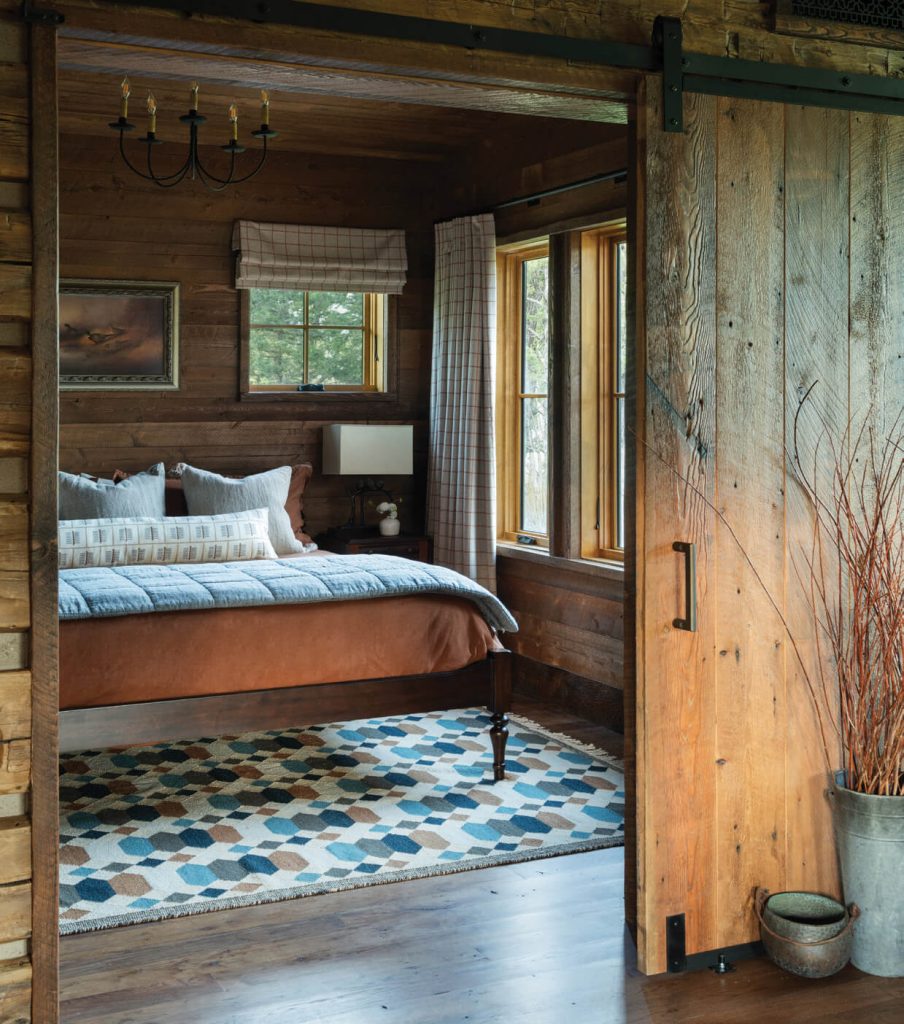
Hewn logs and weathered dimensional lumber give this new build the character and appearance of a historic structure. | PHOTO BY WHITNEY KAMMAN
Certainly, as the newly finished Jefferson Island Cabins reflect the construction of their ancestors, so too, do the restored Ennis Homestead and Big Hole Cabin, seamlessly filling the need for a calming retreat while remaining true to the quintessential elements of mountain living.
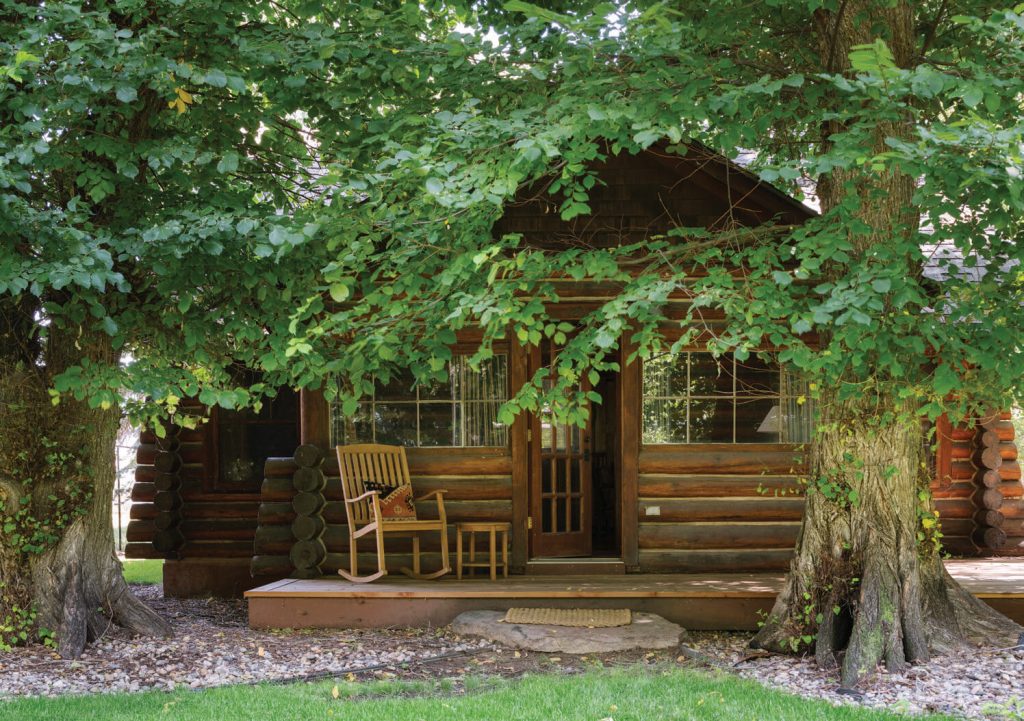
Hundred-year-old cottonwood trees provide shade and grandeur to this cabin in downtown Ennis. | PHOTO BY WHITNEY KAMMAN
Melissa Mylchreest is a freelance writer and artist based in western Montana. When she’s not at her desk or in the studio, she can be found enjoying the state’s public lands and rivers with her two- and four-legged friends and family.
Ezra Olson’s career behind the lens began in 2008 as a set photographer capturing movie-poster portraits immortalizing personalities like John Malkovich, Thandiwe Newton, Gabriel Byrne, Peter Fonda, and more. Olson has since expanded his unique photographic vision to include leading regional and national brands. Employing vintage cameras and alternative darkroom processes to infuse his images with nostalgia, Olson continually redefines the visual storytelling genre. Olson has called Montana home since 1997.
Whitney Kamman is an architectural photographer based out of Bozeman, Montana. Her love for architecture came naturally growing up with an architect father and interior designer mother. Kamman’s work has appeared in The Wall Street Journal, Architectural Digest, Robb Report, and Mountain Living, among others.



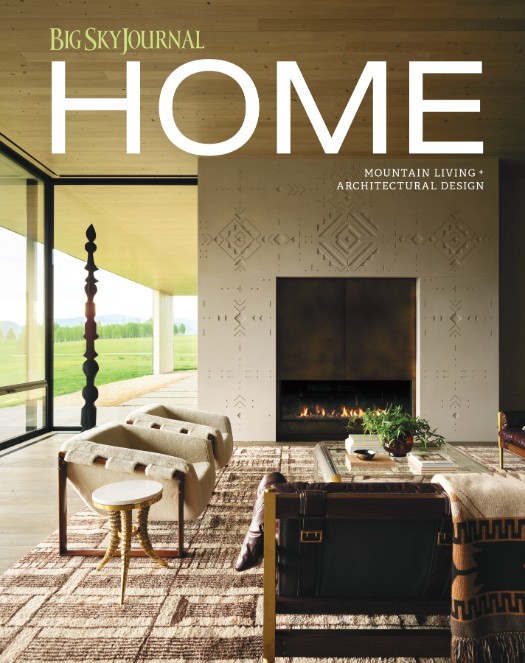
No Comments