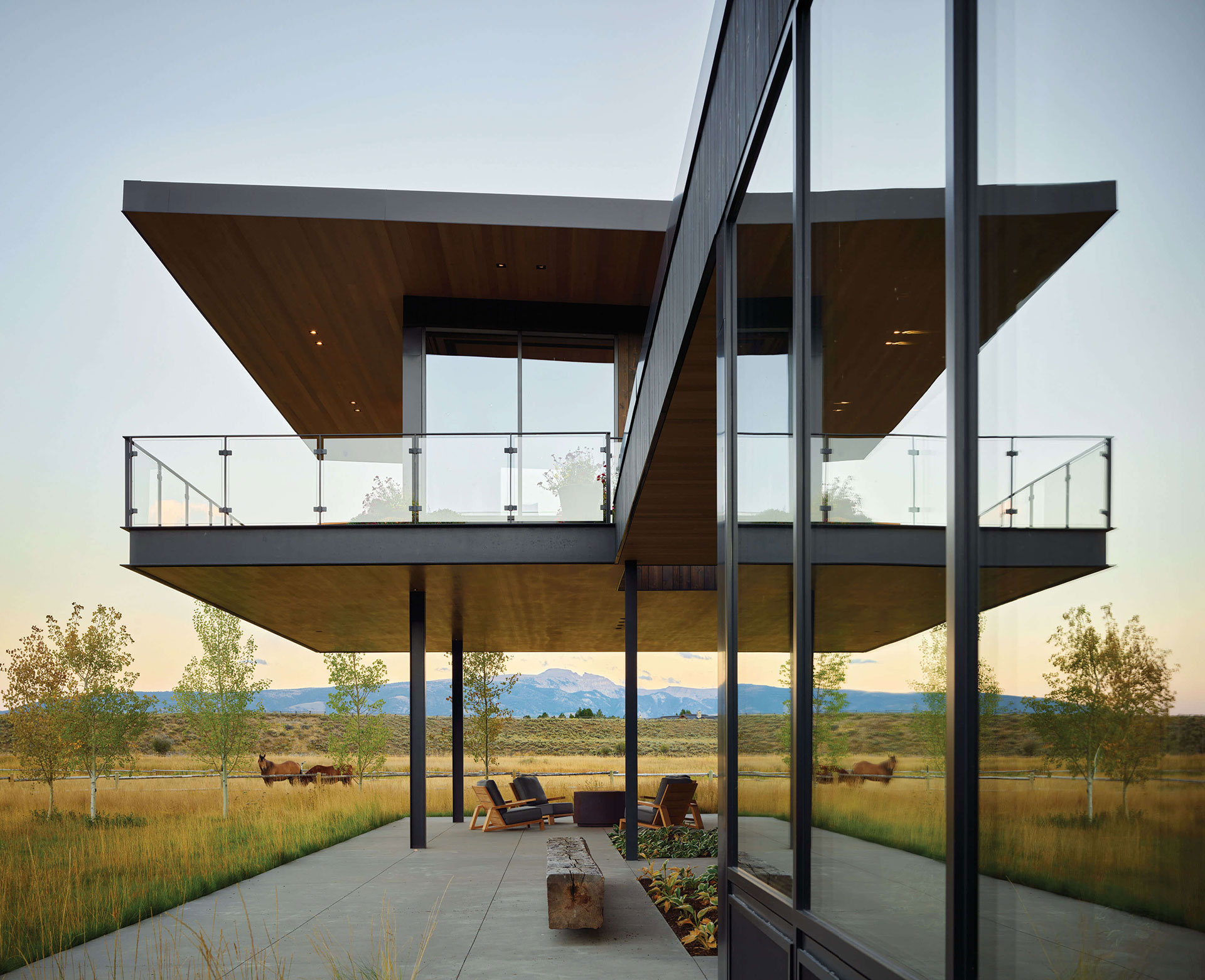
10 Apr Black Fox Ranch
Architecture
CLB Architects
Construction
KWC
Interior Design
CLB Architects
Landscape Architecture
Design Workshop
When a New York couple approached Jackson Hole-based CLB Architects about building a house on a former cattle ranch in Wyoming, there was instant ease of communication and shared understanding of vision, recalls CLB principal Eric Logan. This was because the clients, owners of a graphic design and branding business, possessed a design vocabulary and the ability to conceptualize a three-dimensional structure and its place on the land — a skill that proved very helpful as the project progressed. The house born of these early conversations presents lightly, with an ethereal floating quality due to the gently sloping multi-angled roof, which cantilevers out on both ends. The result is a structure that is simultaneously quiet and dramatic. Set against a backdrop of cottonwoods and aspens — the Tetons towering beyond — it blends into its setting through tone and scale while making a unique statement about life in the Mountain West.
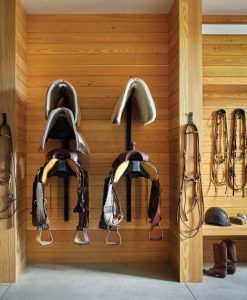
The clients “were part of a more recent group of transplants to this part of the world who weren’t hung up on the preconceptions that the public has from Yellowstone, or the language of log buildings,” Logan explains. “They were interested in a building that would connect them to this place and to the influences that drew them here.”
The primary influence was, of course, the natural environment, including prolific wildlife and the grandeur of the Teton Mountain Range. The house capitalizes on its rarified setting between the Tetons to the west and the Gros Ventre Mountains to the east with large expanses of glazing on both levels, including a double-height entry atrium and a living area that opens on three sides to adjacent outdoor spaces. In deference to the effects of sun and storms in a harsh climate, the glazing is set within a cedar-clad exterior and sheltered in most places by deep overhangs supported by steel columns. The roof is cantilevered to the south, creating a generous outdoor living room off of the open-plan public space, and lifts up to the north to Teton views, its multiple angles supported by a structure of cross-laminated timbers. From every room and every space, the effect is immersive.

In designing a house on a 35-acre property on a former cattle ranch, CLB Architects paid respect to its location in the shadow of the Tetons. North-facing windows take in the Grand Tetons, views to the east perfectly frame Sheep Mountain. The house — with custom-stained siding of western red cedar, custom-finished CVG cedar soffits, and a metal roof in Drexel Dark Bronze — defers to its setting, its long, low profile tucked up on the edge of the meadow near a line of cottonwoods and aspen trees.
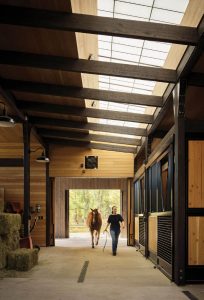
In the nearby barn, continuous Kalwall skylights usher in plentiful natural light.
A second major influence in the project was the desire to reconnect with the equestrian lifestyle the wife had experienced in her youth. The scope included a barn, which would be close enough to the house that horses would be an important part of the visual landscape — an aspect of the project that offered more opportunity for creativity, interaction, and balance in the built environment.
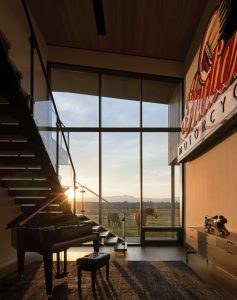
In the main entry, builder KWC flawlessly executed the floating staircase with glass balustrades. These continue the theme of transparency — all the better to appreciate the constant visual presence of horses, a nod to the owner’s past and passions.

A corner fireplace of board-formed concrete allows for a sense of openness to the outdoors and full-impact views through Bildau windows. The wood fireplace is by Isokern and Twiggy lamp by Foscarini.
The L-shaped house adheres to a program designed for a couple, with half of the lower level given over to gathering spaces and the other half to a garage, mudroom, sauna, laundry, gym, and guest suite. A library occupies the corner and spills out to a sheltered outdoor seating area shared with the guest room. The second story keeps the profile low by occupying just one half of the L, with an office (which doubles as a guest room) possessing a private deck that’s separated by the atrium from the primary bedroom suite. The bedroom, with its wraparound deck, is one seamless space immersed in the views, punctuated only by the corner fireplace. “When you’re in it, you feel like you’re in this little floating room above the meadow, looking out into cottonwoods with the Tetons beyond,” says Logan. “From the bed, they can watch the horses traverse the meadow below.”
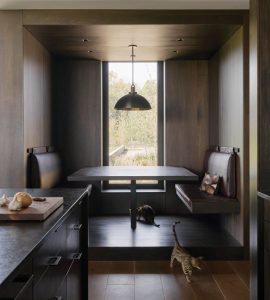
A built-in dining banquette with leather cushions on a slightly raised platform creates a cozy, enclosed spot to share a meal within the larger open-plan space.

In the kitchen and dining area, CLB combined white oak flooring and Gaggenau appliances against a backdrop of millwork from Henrybuilt and Willow Creek Woodworks. The chairs are from B&B Italia, the bar stools are Anco Black Stools by Article, and the pendant is from Lindsey Adelman Studio.
Notable architectural moves include the living room’s board-formed concrete corner fireplace, with its integrated bench and firewood storage; the striking wood, glass, and steel custom stair in the atrium; the primary suite’s private cantilevered glass-paneled deck; the deck off the second-story office, which is integrated into the roofline; and, on the south end, a large puncture in the cantilevered roof through which the fireplace thrusts skyward. Here, light cascades through to the sheltered space below, bathing the exterior of the board-formed concrete fireplace in sunlight and creating an ever-changing play of shadows.
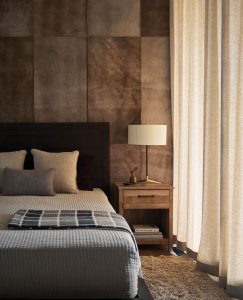
An animal-hide wall covering creates a cave-like refuge in a guest suite.
The interiors are neutral and moody, with contemporary pieces echoing the architectural tone. All finishes and fixtures are by CLB; the homeowners curated the furnishings. The floors are of polished concrete and white oak, the millwork of walnut and custom steel. Moments of interest include the travertine fireplace surround and hair-on-hide headboard wall in the primary bedroom; the dark subway tile, lit by a trio of hanging glass pendants, in a bathroom; and the backsplash of dark glazed tile and intimate breakfast nook with built-in benches in the kitchen. As befits the lantern-like atrium, the sleek, contemporary staircase makes a dramatic sculptural statement at the moment of entry.
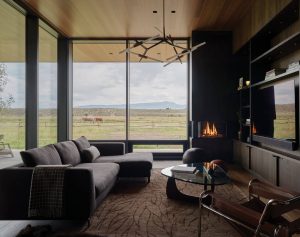
In keeping with the home’s prevailing tones of brown and warm gray, the den features a Noguchi table, buffalo-hide rug, custom steel and walnut millwork, and an Ortal corner gas fireplace. “This was part of an effort to use a cohesive, natural color palette that draws from the surrounding landscape,” explains CLB’s Eric Logan.
The property, formerly the Bar B Bar, had been a working ranch for a century; the 35-acre parcel came with 100-year-old irrigation ditches, remnants of a 19th-century trapper’s cabin, corrals, and game trails seasonally frequented by large elk herds. It also came with overgrazed pastures and severely compacted soils, according to landscape architect Mike Albert of Design Workshop. While the outdoor living program includes a dining space, fire pit, pizza oven, water feature, and an 80-foot-long plinth planted with perennials, Albert explains, “Everything outside of that was about restoration. The soils were hard-packed and over-nutriented. We needed a vegetation plan that restored the pastures to their brilliance.” The scope of the work addressed visual integrity, critical wildlife corridors, and ecological restoration and included not just refined areas for elevated outdoor living but plans for integrated weed management, pastures, irrigation, and equine husbandry.
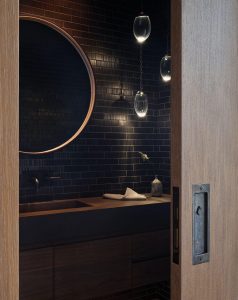
In the powder doom, Celestial Pebble pendants from Ochre glow against moody dark tiles.
The team planted a variety of grasses, clover, and willows to create vibrant meadows with edges defined by existing groves of aspen, cottonwood, and spruce. A newly planted bosque of aspens creates shade, while freestanding walls help ground the project in its place adjacent to the historic course of the Snake River. “There is a rich riparian community on site that drove our planning approach,” says architect Eric Logan. “We located the buildings to gravitate toward the grove of cottonwood trees for the character and beautiful views of the understory. The barn is closest to the trees, while the house moves into the hay meadow to maximize southern exposure and capture long views of the Tetons.”
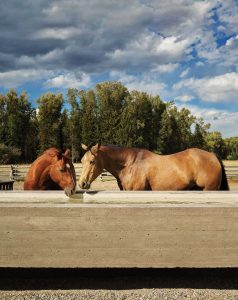
A touchstone of the project, the Luis Barragán-style board-formed concrete water trough acts like a sculpture while also providing drinking water to the horses, drawing them within view of the house.
One of the biggest impacts on the project results from the presence of horses and the relationship of the barn to the house, which are separated by a courtyard. The cedar-clad barn has an asymmetrical, modestly-pitched roof on two angles with an overhang on one side and a mammoth sliding door set within a carved-out volume that creates a protected area. Inside, a large skylight bathes the stalls in light. During the day, the horses are often visible grazing at a distance in the meadow, or they might appear standing close to the house, their tails swishing in the afternoon sun as they drink from their water trough — a defining detail of the project.

The program consists of various outdoor living spaces, including a water feature by Water Design and a board-formed concrete horse trough. After restoring the landscape, the team allowed the rehabilitated pastures to come right up to the house. In this modern ranch home, says landscape designer Mike Albert of Design Workshop, “Less is more.”
In most new builds, notes Albert, “immediately around a home, the landscape is often an extension of the architecture. In this project, it was about the auto court becoming the connective tissue between the main house and the barn and then weaving in the equine program. Inserting a Louis Barragán-style water trough into the arrival sequence immediately connects guests to the agrarian landscape; you get out of your car and are greeted by horses. The fusion of modern architecture, ranch stewardship, and extraordinary beauty all comes together at this place.”
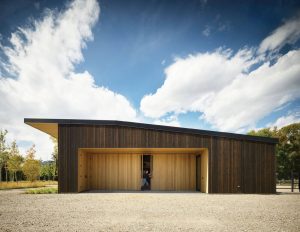
The cedar-clad barn, which is separated from the house by a courtyard, includes a mammoth sliding door for optimal functionality.
The trough — a poured-in-place board-formed concrete vessel suspended between flat planes of a wall — seems to hover above the ground. Designed in collaboration by the architect, builder, and landscape architect, its form and function are a fitting symbol for a legacy project informed by the past and embracing the contemporary West.
Chase Reynolds Ewald has been writing about Western design, food, art, travel, and rustic style for more than 25 years. A consultant and freelancer, her books include National Outdoor Book Award winner Bison: Portrait of an Icon, her sixth collaboration with photographer Audrey Hall; At Home in the Wine Country; and the recently released By Western Hands: Functional Art from the Heart of the West; chasereynoldsewald.com.
Kevin Scott is a photographer and visual artist based in New York City and Seattle. Formally trained as an architect, his image work focuses on the physical and visceral response to the built environment, where concept and story are defining elements. Scott’s work has appeared in a wide range of publications, including Architectural Digest, Dwell, Interior Design, Seattle Magazine, The New York Times, The Wall Street Journal, and Women’s Wear Daily, among others.
Matthew Millman has been photographing architecture and interior design for over 20 years. His work has appeared in a wide range of publications — including The New York Times, Dwell, Architectural Digest, Interior Design, Elle Decor, Luxe, and Architectural Record — and books, such as Art House, West Coast Modern, Collected Cool, andInner Spaces. Millman’s personal work focuses on various subjects, from architectural abstractions to a 10-year project of portraiture and reportage in Haiti.




No Comments