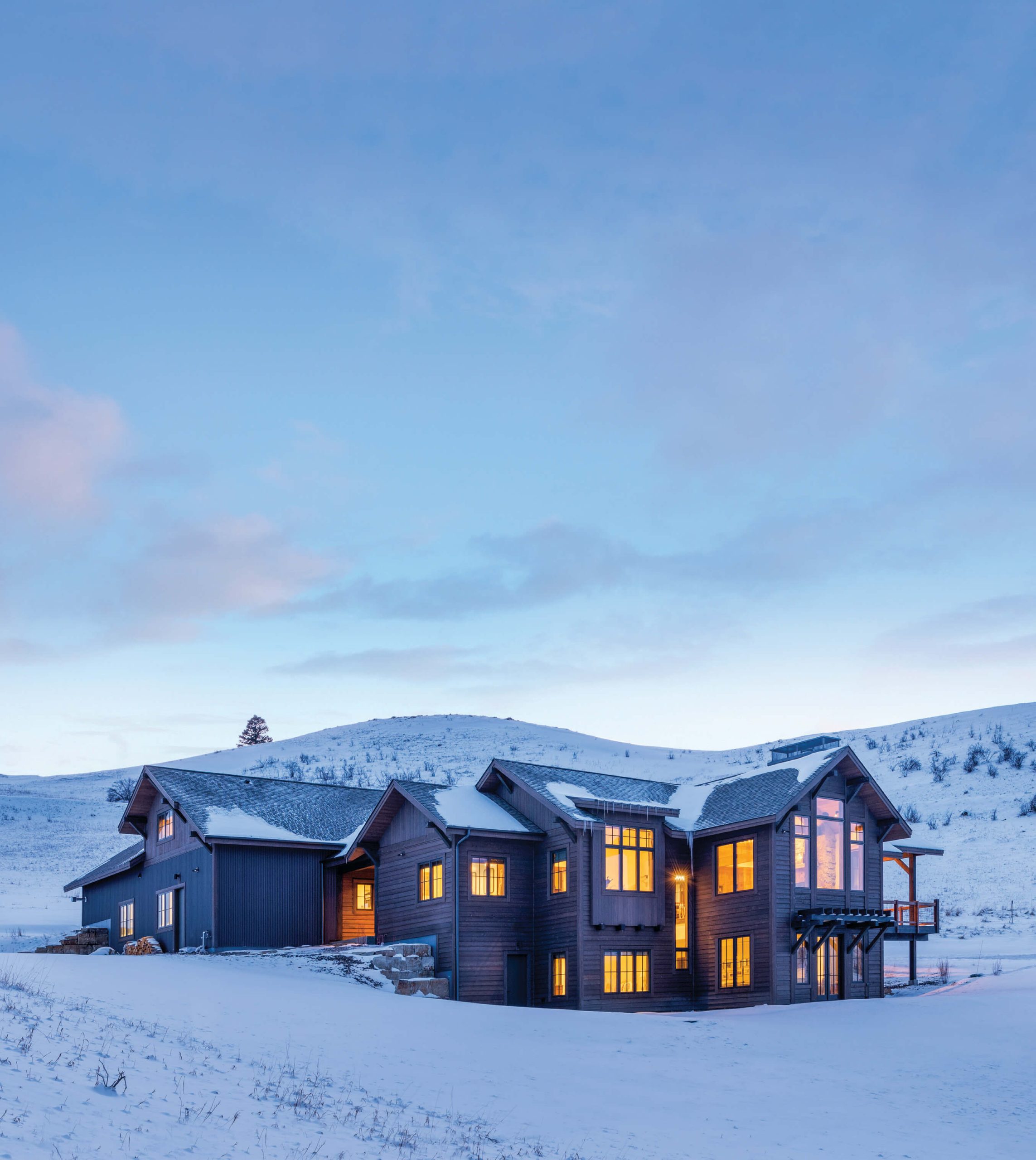
24 Nov Western Design: Honoring Montana
Architecture Brechbuhler Architects
Construction M Squared Construction
Bridger Canyon holds a rare beauty that sticks with you, even in a place as majestic as southwest Montana. Close to downtown Bozeman, the canyon is accessible, but walk a half mile off the road, and you’ll find yourself in the backcountry. A scenic highway takes you there, winding around the College “M” Trail before opening to a vista of rolling hills and quiet farmland. Sunshine seems to fill the canyon like a cup, especially in the winter — beams reflect off the snowfields of the Bridger Range, shining back on the valley below.
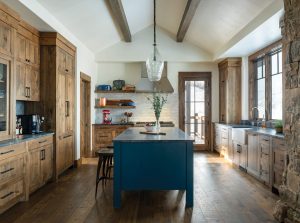
The kitchen’s design is “true Montana,” says contractor Max Millen. Custom-built alder cabinets line the perimeter, offsetting the soapstone-topped island Laura painted herself. The range backsplash features unique Clé Zellige tiles.
So, to call Bridger Canyon home is a special thing. And Laura and John “Pat” Eaton appreciate their fortune. “We wanted to have mountain views — now we have them in basically every room,” says Laura. They began building their Bridger Hills Home in 2018 on a 10-acre lot along the canyon’s foothills, facing out toward the jagged mountains to the east. But it’s more than the locale that makes this house unique. Working with Bozeman-based architect Andrew Brechbuhler of Brechbuhler Architects and contractor Max Millen of M Squared Construction, the Eatons created a home that melds classic Mountain-West style with distinctly personal details.
The home’s purpose adds to its atmosphere. In building Bridger Hills, the Eatons — longtime Houston residents — became full-time Montanans. The story of how they got here begins in the early 1980s. “My sister was running a health clinic in Sheridan, Montana, so Pat and I started flying out to visit in the winter,” says Laura. Over the years, they’d go skiing at Big Sky Resort and Bridger Bowl or take their three children snowmobiling in Yellowstone National Park. Decades later, when Pat and Laura realized they needed to begin thinking seriously about retirement, “we knew for certain, no way are we spending it in Houston,” says Laura with a laugh. They considered moving to Colorado, but a family wedding in Bozeman quickly changed their minds. “At the end of the wedding weekend, Pat and I told each other, ‘This is where we want to be.’”
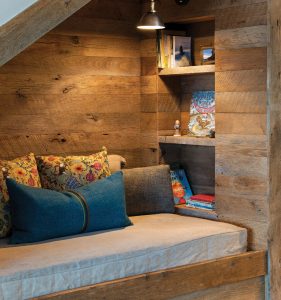
Millen built a cozy reading nook from reclaimed wood in the negative space below the staircase on the lower level.
When the home’s construction finished in 2020, the Eatons left their Texas life behind and fully embraced mountain living. “[The Eatons] love Montana, and they came out here to live that lifestyle,” says Brechbuhler. “Their love was the basis for the design.” Beyond the home’s convenient access to skiing — the Eatons are about a 10-minute drive to Bridger Bowl — Bridger Hills makes it easy for Laura and Pat to immerse themselves in the local community. “We wanted to be in a college town — we love going to watch [Montana State University] Bobcat football games,” says Laura.
Brechbuhler and Millen were a natural fit for the project, having partnered on a number of similar builds in the past. They understood the feeling the Eatons wanted to achieve and employed a network of local artisans to execute a one-of-a-kind residence.
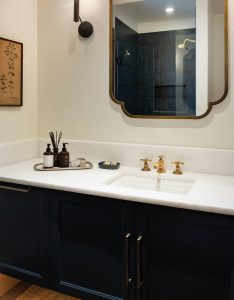
Custom cabinets in each bathroom look minimalist on the outside, but hide ample storage shelves within.
Using the lot’s natural grade, Brechbuhler laid out the home to take full advantage of the landscape. “The lot nestles into a knoll, which is very different,” he explains. In essence, it affords the home a solid degree of natural privacy. The main entranceway faces toward the knoll, away from the main road, and the newest additions — a firepit and greenhouse — are similarly hidden from view. Craftsman-style details in the beams and stonework columns lend architectural nuance to the exterior design. Two levels comprise the main structure: the first floor, which includes the kitchen, dining area, great room, office, main bedroom, and several bathrooms; and the lower floor, which offers a more casual, central living space, along with several additional bedrooms. “We wanted to ensure the main living areas, including our bedroom, were accessible, especially as we age,” says Laura. With the ground’s incline, the lower floor can still accommodate tall windows and French doors, offering unbridled views and outdoor access.
There’s an apartment over the garage, a nice bonus space for hosting guests or offering their daughter peace and quiet. “We like to call the downstairs the ‘boys’ room,’” says Laura, laughing. “Our sons stay down here, but we let our daughter take over the garage apartment. Even if they’re all adults now, she still deserves some space away from her brothers.”
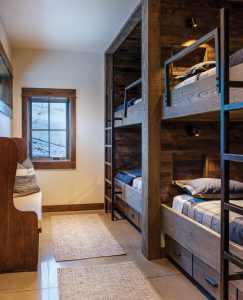
The bunkroom is defined by bunks that M Squared Construction built from reclaimed wood. They include steel ladders and railings treated with patina and wax to create a weathered look.
Earlier in her life, Laura was a professional interior designer and ran a small firm in Houston. “Nowadays, I work for a bottle of wine,” she says, smiling. And though she hesitates to dub herself the project’s official interior designer, she had a say in nearly every detail of the space. And her expertise shows. Through the front door is a flagstone-floor mudroom, which leads to an open floor plan beyond. A steeply pitched ceiling and floor-to-ceiling windows give the main room a distinctly “mountain home” feel. There’s woodwork throughout the interior, but Laura was careful to avoid making the space too dark. “This isn’t proper grammar, but I feel that sometimes homes around here become ‘over-wooded,’” says Laura. “Like there’s just way too much wood in them. So I wanted to add a balance of light in the house.” To this effect, Laura chose eggshell-white paint for most of the walls. And accents of blue — in sets of pillows, ceramic dishes, a large rug — infuse the great room with a comfortable liveliness.
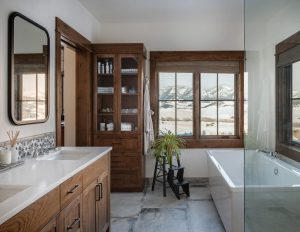
The primary bathroom features a large tub perfectly situated to afford grand mountain views. The oak cabinetry is by MT Custom Woodworks.
A grand stone fireplace serves as a visual focal point, anchoring the great room. It opens to face the living room’s plush leather couches, creating the perfect place to curl up on a winter’s day. The fireplace’s stonework wraps around the kitchen, giving the space a rustic, organic vibe. “I think having that tactile moment [with the fireplace] in the kitchen and the great room area is wonderful,” says Brechbuhler. “It’s a fairly strong element that relates to both spaces but doesn’t overpower either — it improves.” Millen is similarly pleased with how the fireplace turned out; he hired a local stoneworker to hand-build the structure and a blacksmith to forge the attached doors. “You can easily push a button online to get doors, but having hand-hewn craftsmanship like this is really special,” says Millen.
To the left of the great room is the kitchen, the true heart of the home. “We’re in love with this space,” says Laura, and it’s easy to see why. Laura painted the island herself, using a dusty blue color from Farrow & Ball. “Max [Millen] warned me that the color wouldn’t last, but it’s OK. I’ll just repaint them.” Charcoal imbues the paint with a unique, light-absorbing quality. The effect perfectly complements the kitchen’s shining, white-tiled backsplash. The Eatons chose a natural gray soapstone mined in Pennsylvania to top the large island and wraparound counters. Soapstone is malleable, retaining the wear and tear of time. “A lot of people wouldn’t bother with it, because it takes some extra care,” says Pat. “But it was important to us to have an element that ages along with the house.” The countertop will serve as a sort of scrapbook, reflecting the many meals and holidays the Eatons plan to host in the space.
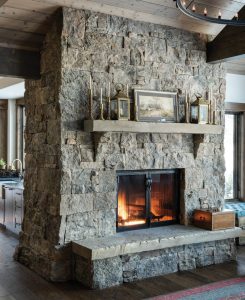
The grand room’s fireplace is made of full-thickness Flatwillow moss rock quarried in Montana. The owners worked with Sore Elbow Forge of Bozeman to create the one-of-a-kind fireplace door.
A wrought-iron balustrade to the right of the great room overlooks a staircase leading to the lower level. The home has several wrought-iron details, along with wood bookshelves, benches, and tables — all made by Pat, a retired engineer. “I’ll mention in passing that I want a certain type of furniture or design element, and he just goes out to his workshop and makes it,” says Laura.
Down the stairs is a second, more relaxed living space, complete with a bar and Ping-Pong table. Hidden under the stairs is a cozy reading nook large enough to house a daybed should the Eatons ever run out of beds for their guests. “We built the nook using reclaimed wood,” Millen explains. “It’s just such a nice way to use a pocket of space that would usually be forgotten.”
Over the bar hangs a large metal sign painted with the words “Eaton Metals” in curling script. Below it, in smaller font, is the phrase “The road to hell is paved with good intentions,” along with a date, “November 1919.” For years, Laura tried to find an authentic sign from Eaton Metals, a Denver-based company that began operations in 1880. She never succeeded. Instead, a family friend volunteered to make the couple a sign of their own. The friend finished the project right around the time that Pat’s father passed away and included the phrase and date to honor his memory. “It’s a saying that [Pat’s dad] was known for, and November 1919 is when he was born,” Laura explains. The sign blends seamlessly with the space, but the meaning behind it offers a different interpretation: This isn’t just a room to have fun in; it’s a place to honor joyful memories. “We don’t like to put anything in our house that doesn’t hold meaning for us,” says Laura.
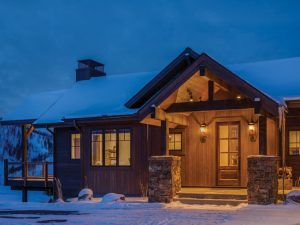
The lower level includes two large bedrooms, two full bathrooms, and a bunkroom to accommodate six guests. “The bunkroom is where I imagine my future grandchildren will sleep,” Laura says with a wink. “But, for now, our kids use it as a space to host their friends.”
The Eatons sit at their large dining room table, looking through the great room windows at the hillside below. They say it’s not unusual to see bears, elk, and deer wandering the property in the early morning. Pat says the community’s switchbacking dirt road fares well in the winter, despite all the snow; still, there were a few days last February when the whole neighborhood found itself snowed in. “But I didn’t mind a bit,” says Laura. “With a fire and a good book, this is exactly where I want to be stranded.”
Halina Loft is a writer and editor based in Bozeman, Montana. Before moving west, she worked as an arts editor for Sotheby’s in New York City.
Whitney Kamman is an architectural photographer based out of Bozeman, Montana. Her love for architecture came naturally growing up with an architect father and interior designer mother. Kamman’s work has appeared in The Wall Street Journal, Architectural Digest, Robb Report, and Mountain Living, among others.




No Comments