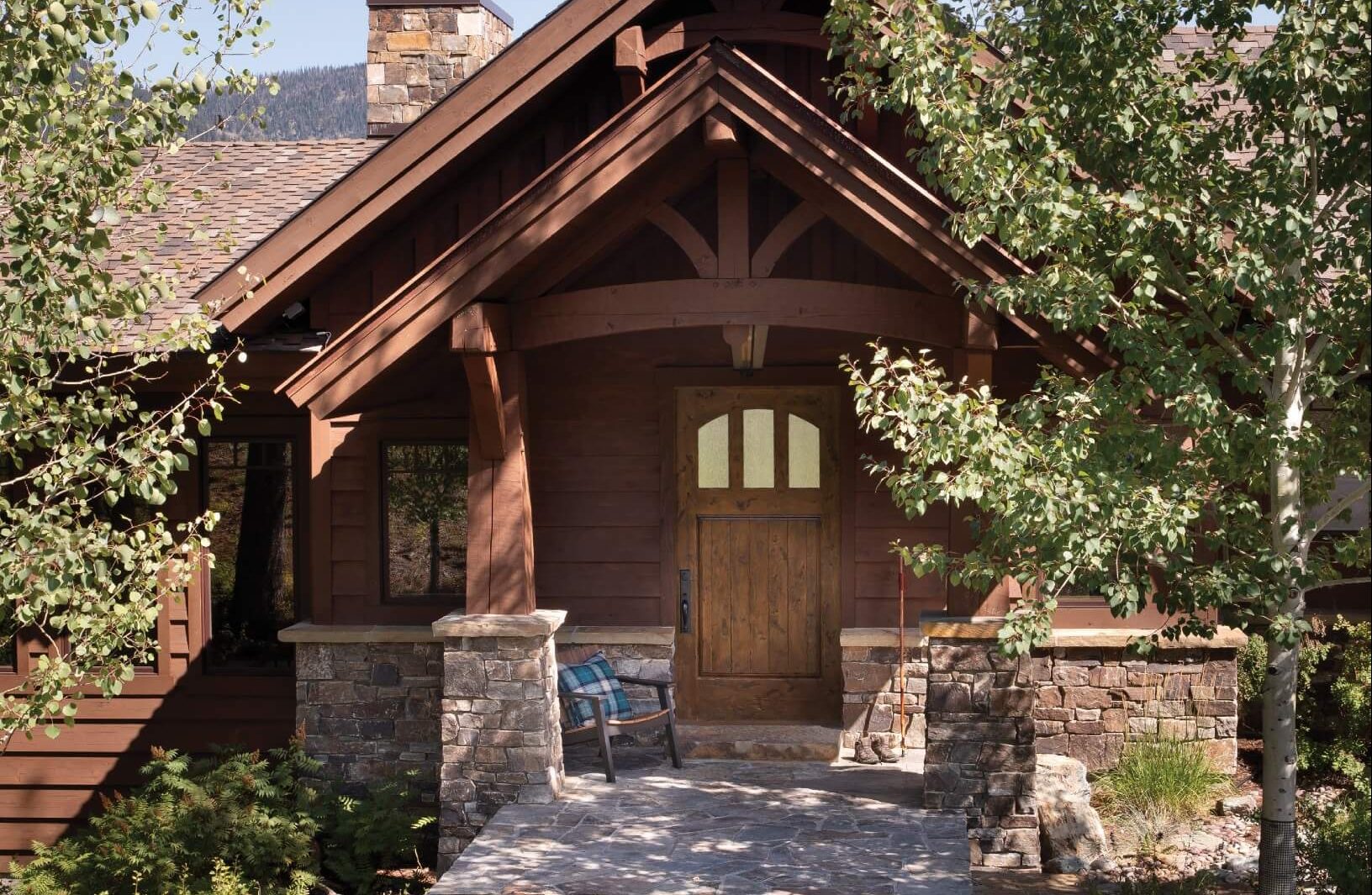
08 Apr The Legacy House
Architecture
Mt. Ararat Design
Construction
Bear Mountain Builders
Interior Design
Hunter & Company
When a Southern California couple with four children began searching for the second home they’d been dreaming of in Montana, little did they know that the very residence they’d imagined awaited them just outside of Whitefish some eight years prior.
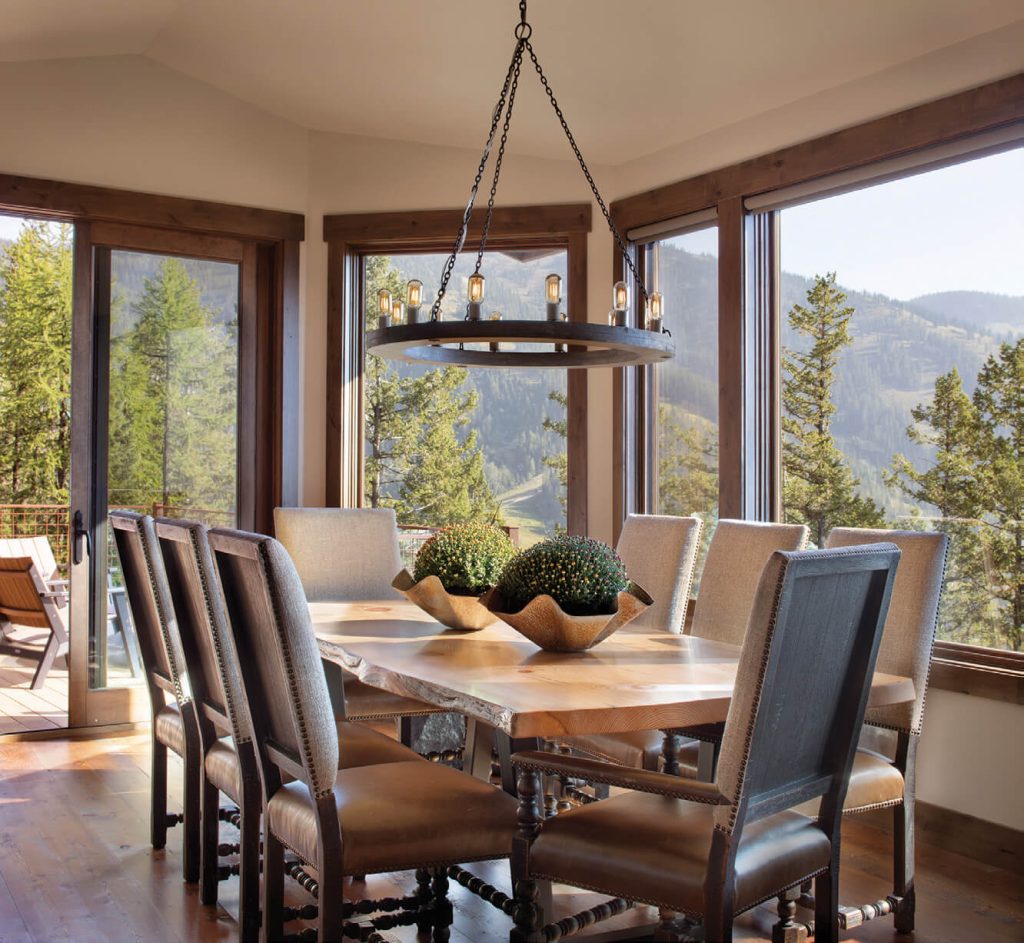
Located near the slopes of Whitefish Mountain Resort, and featuring sweeping panoramic views, the existing home suited the new owners’ architectural style, but the interiors felt dated.
“We just like to be able to walk out the door, and let adventures happen for us,” says the wife and mother, explaining that this active family was looking to hit the slopes in winter, and mountain bike and hike in the warmer seasons. They hoped, too, for a nearby lake for boating and swimming, and nearby rivers and streams for fishing. The Sunrise Ridge community at Whitefish Mountain Resort offered all those amenities, and at a mere 20-minute drive from the town of Whitefish, it also provided “all the intimacy of a small town.”
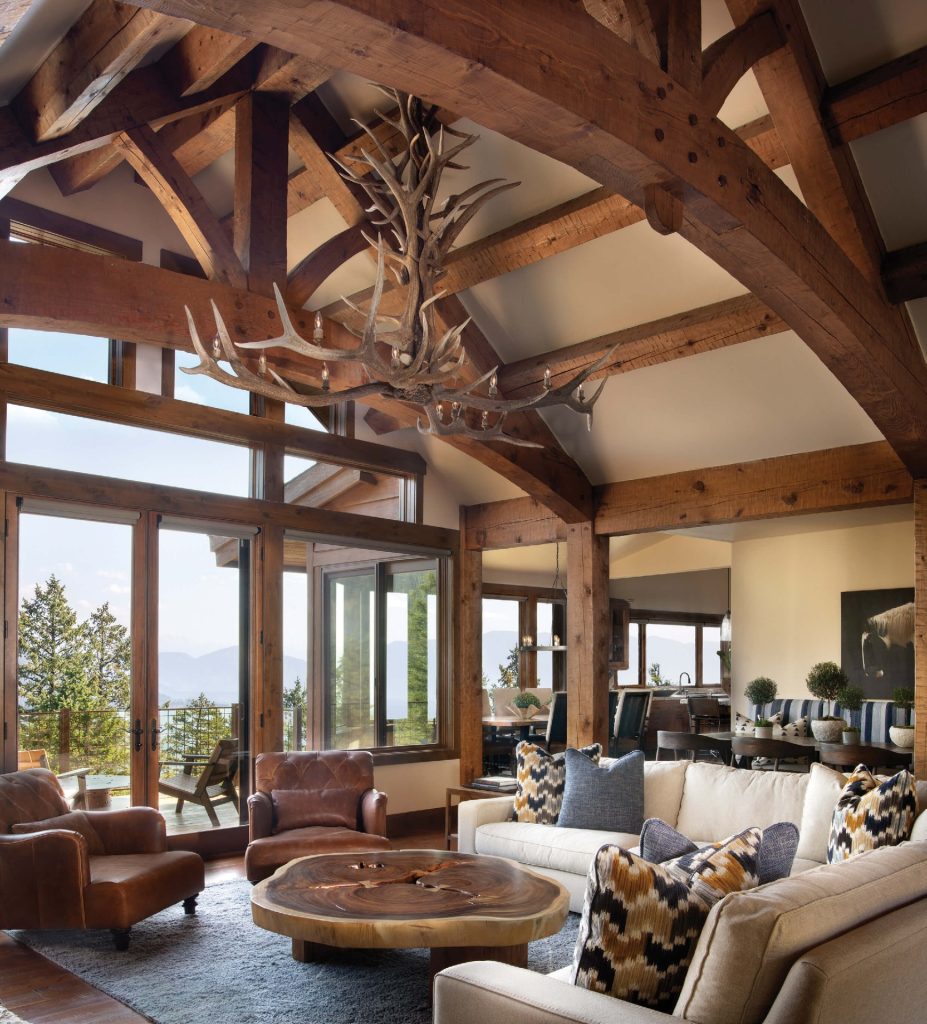
The main-level great room features an 18-foot ceiling supported by massive arched beams and large windows that center on the views.
Regarding their ideal architectural style, notes the husband, “We didn’t want something modern, we didn’t want a craftsman, and we weren’t really looking for the full log cabin. What we wanted was something that fit in the mountains, a home that looked like it belonged in Montana, with high ceilings, big wood beams, large windows, and open spaces.”
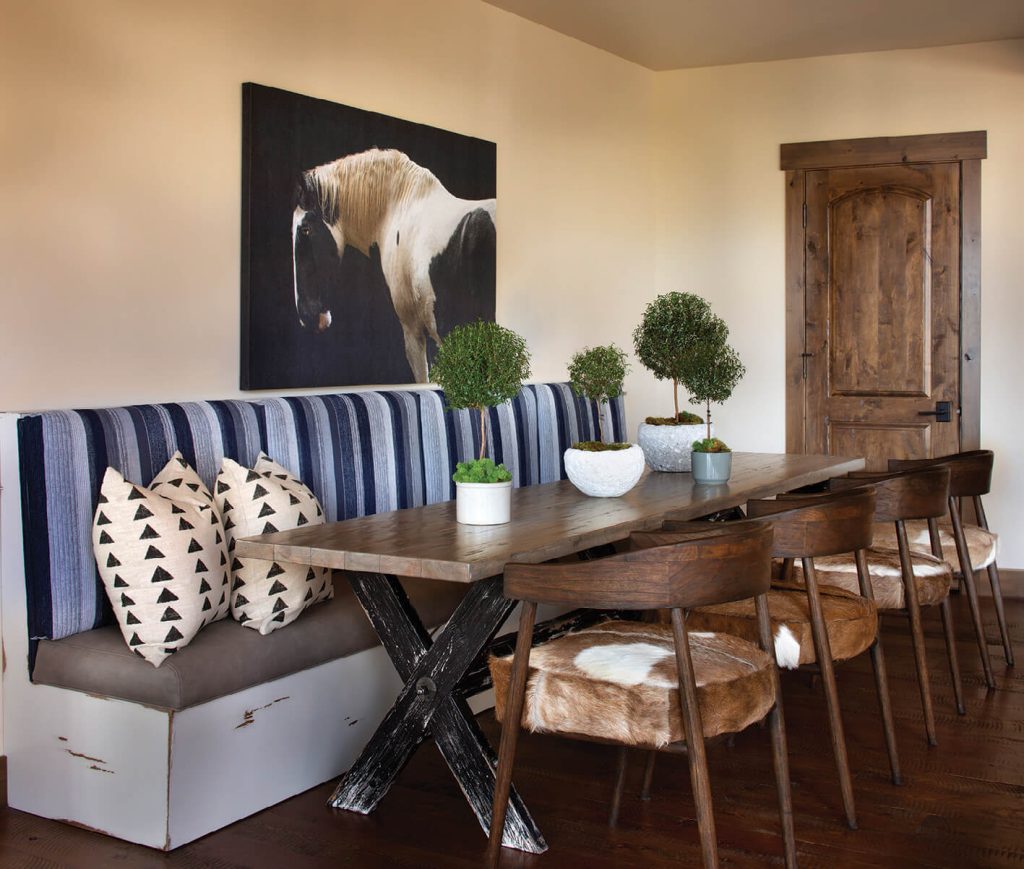
Rustic-meets-modern interior touches were carefully curated by Hunter & Company owner Hunter Dominick and interior designer Kay Sherman.
By happenstance, just such a home had already been built for a client back in 2012, designed by architect John Haynes of the Meridian, Idaho-based Mt. Ararat Design, and constructed by the Whitefish-based Bear Mountain Builders. Poised on a steeply sloped site, it faces panoramic views that encompass the surrounding peaks, the sweeping valley below, and the waters of Whitefish Lake to the south. The structure features a main-level great room with an 18-foot ceiling supported by massive arched beams; an open, yet intimate, formal dining room and spacious kitchen; and a private owners’ suite on one end. From the entry foyer, stairs lead to the lower level, which includes four more bedrooms — each with en suite bathrooms — an office space, and a family room that opens to a deck that accesses ski trails. “And in the summer,” the husband adds, “that whole hillside is covered in huckleberries that we go pick.”
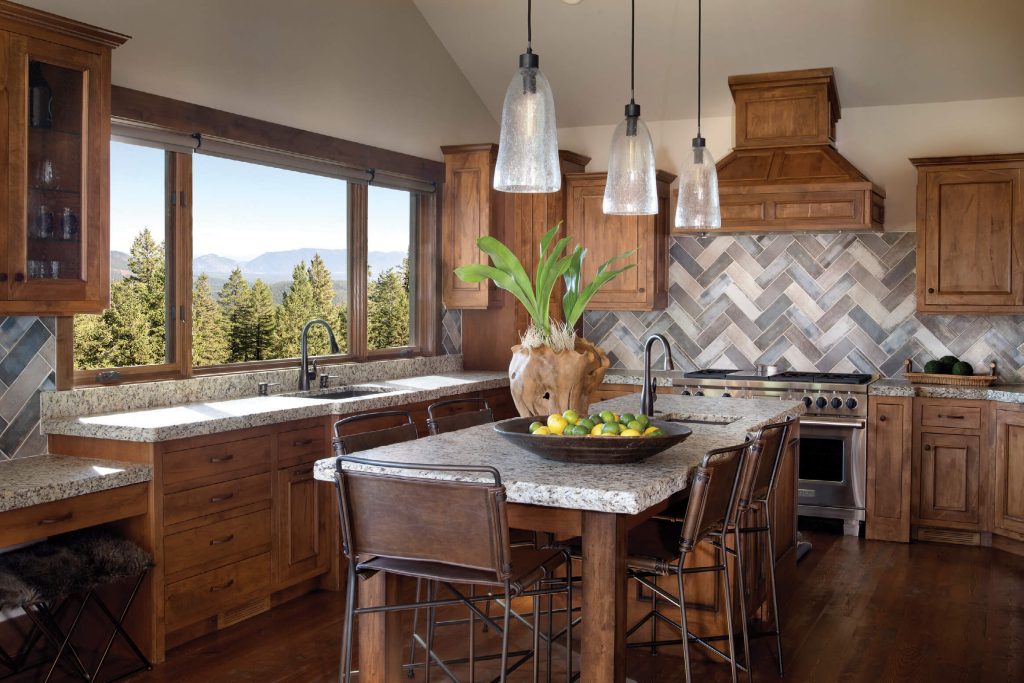
A new ceramic herringbone backsplash offers a modern touch to the kitchen, contrasting with the original barn-wood cabinets
Despite its manifold wonders, the home hadn’t been occupied for quite some time when the new owners purchased it in October 2020. The moment they saw it, says the husband, they realized that not only did the architectural style suit their vision, but it was also “laid out ideally for our family,” with plenty of room for the kids and another suite ready to welcome grandparents or friends.
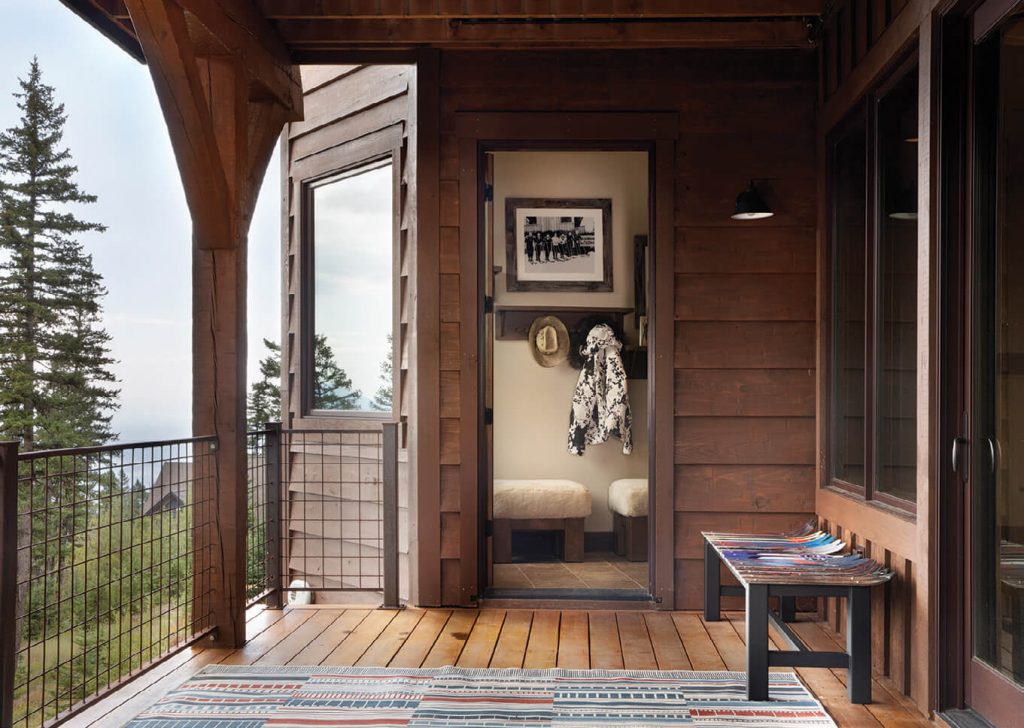
Ample windows and outdoor living spaces invite constant interactions with nature.
Still, the interiors felt tired, dated, and lacking in the fine details that make a place both livable and personal. To transform their new home, the owners hired the Whitefish-based interior design firm Hunter & Company. “We were very clear from the beginning that we wanted all of the furniture to be made in the United States,” says the husband, “and in Montana, if possible.”
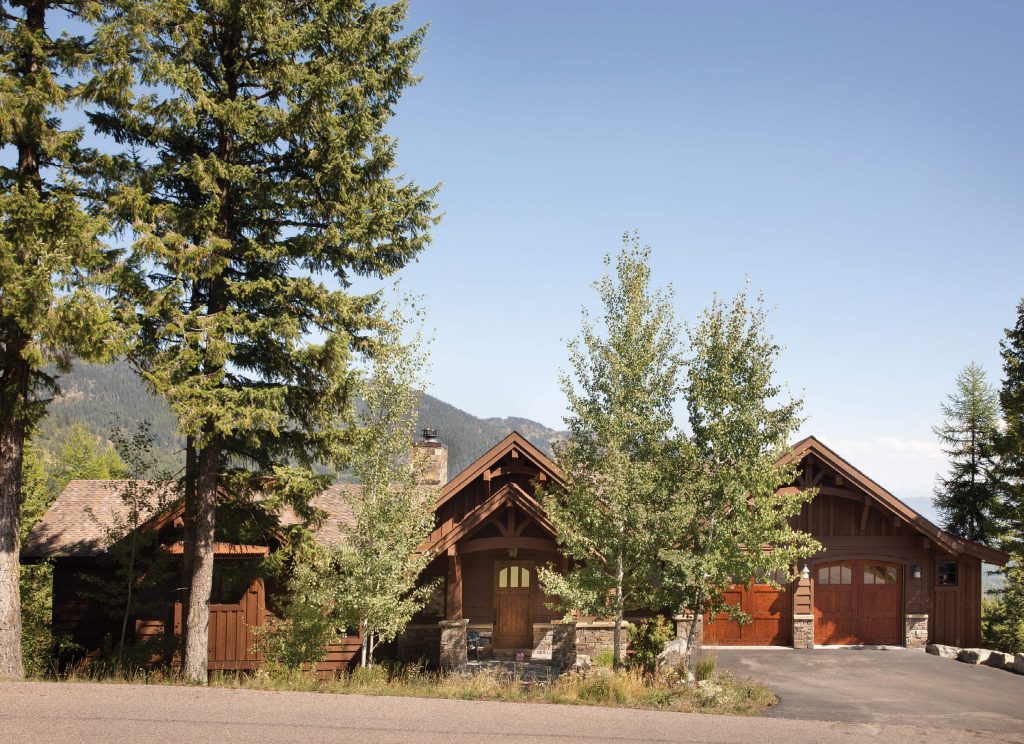
For this active family, the summer months offer huckleberry-laden hillsides, hiking, and swimming in nearby Whitefish Lake.
Hunter & Company owner Hunter Dominick and interior designer Kay Sherman quickly got to work, gathering a team of local craftspeople to help them “maintain the traditional, rustic look of the house, while also giving it a more modern feel,” Sherman says. But they noted that not all of the interiors had to be completely gutted. In the kitchen, for example, while they replaced the outdated backsplash with a herringbone design in larger ceramic tiles, they kept the original sleekly contoured cabinets made from old barn wood. Similar worn-looking wood was used to fashion everything from master bedroom nightstands and bunks, to a closet in one son’s bedroom and a convenient dining nook off the great room, imbuing the furnishings with a sense of history.
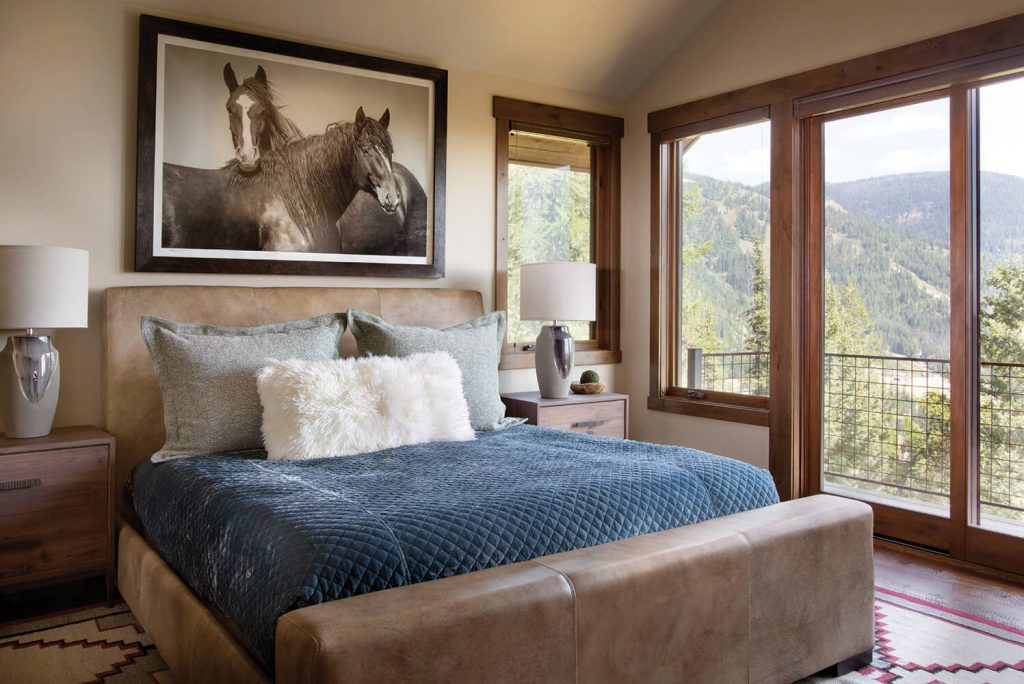
The artwork throughout the home reflects the family’s generations-long connections to the West and ranching lifestyle.
Other new furnishings pay rustic respect to the natural surroundings, including a great room coffee table made from a cross-section of a centuries-old tree, and the unfinished live edges on various custom pieces, including the top of the new dining room table and the headboard in a downstairs suite that regularly welcomes guests. Meanwhile, framed artworks express the family’s generations-long connections to the West and ranching lifestyle, with images of horses, stampeding buffalo, and even a vintage Walt Disney poster of the “King of the Wild Frontier” himself, Davy Crockett, as embodied by none other than actor Fess Parker.
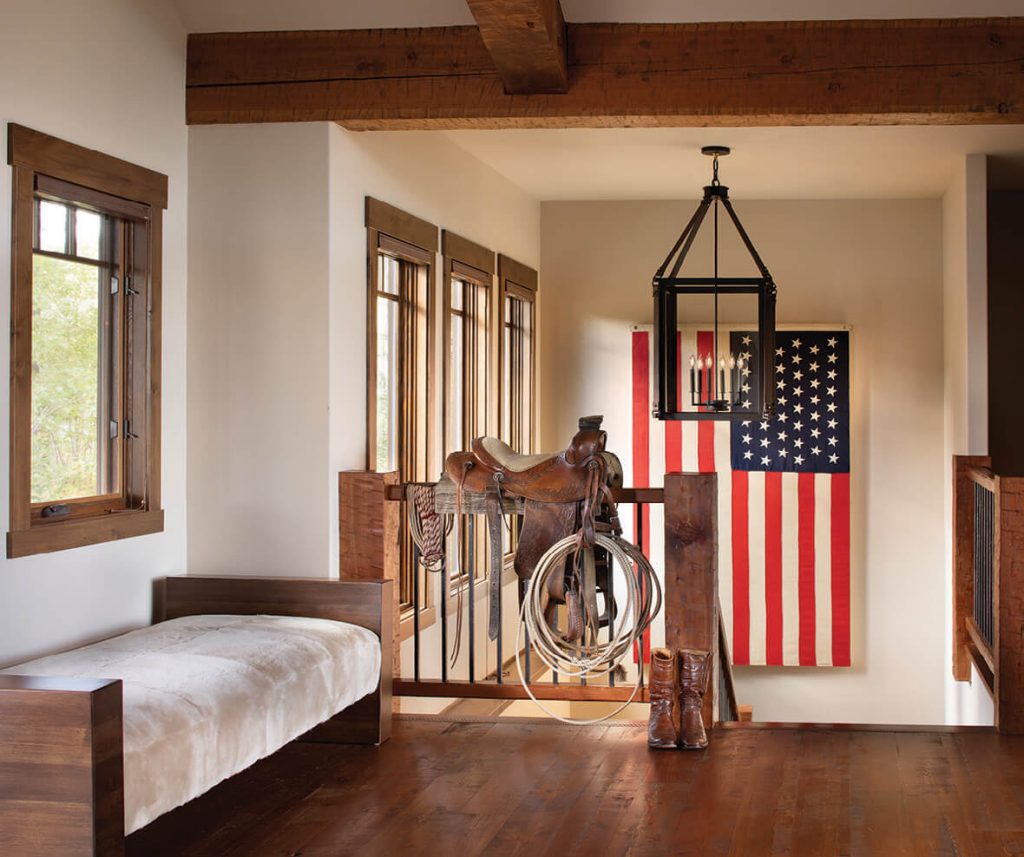
The interior designers hired local artisans to create many custom pieces, and weathered-looking wood was used to fashion everything from bunk beds to nightstands and tables, weaving a rustic sense of history into the home’s aesthetic.
Overall, the new interiors created the look of a Rocky Mountain home that has been in this family’s possession not for a matter of a few years, but for many decades. “We call it ‘The Legacy House,’” the wife says. “We hope our kids bring their own families here when they grow up, and that this home passes down through our family for generations.”




No Comments