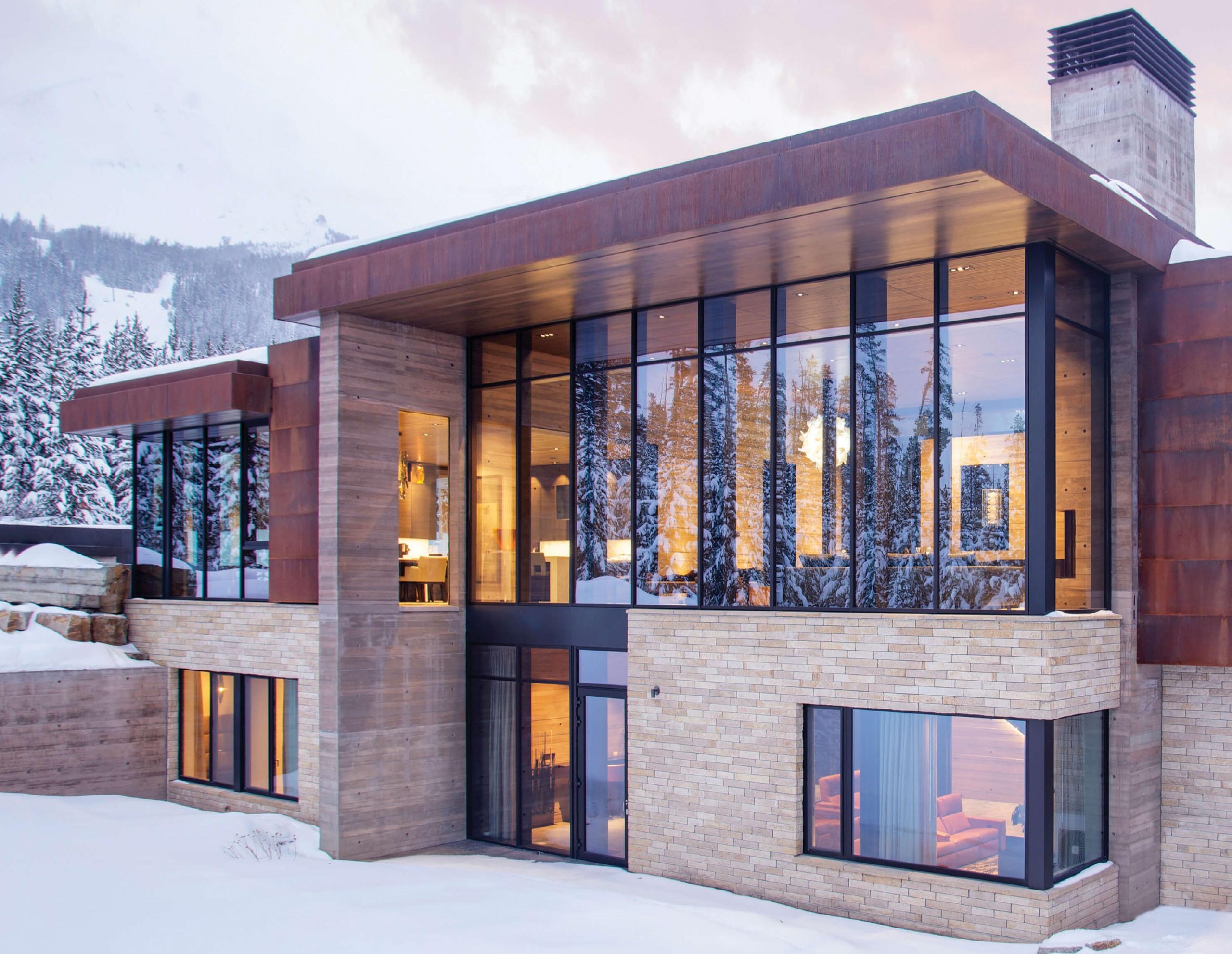
16 Apr Alpine Elegance
When a Texas family stumbled upon a slopeside lot at the Yellowstone Club, a private residential community and ski area in Big Sky, Montana, they knew it was a keeper. Ideally situated for the ultimate ski-in/ski-out experience, the site fit the husband’s dream to have a ski getaway to serve as a home base for family gatherings. The fact that they could be together — yet away from the crowds — was appealing, but it was the mountainous backdrop that sealed the deal. “The breathtaking alpine setting and the raw beauty of this area of the world really made it stand out,” the homeowner recalls, “and the access to world-class skiing without crowds or lift lines.”
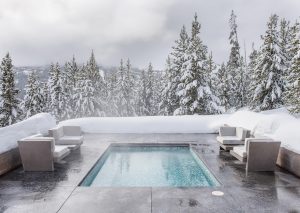
A heated plunge pool looks out to the mountain views.
When they decided to build, they called on Seattle-based architect Stuart Silk, who had designed a remodel of their grand, historic, 10,000-plus-square-foot poured-concrete home in Seattle’s prominent Capitol Hill neighborhood (built in 1910, it was one of the earliest uses of poured concrete on the West Coast). Delighted with the results, they challenged him to create something extraordinary in a mountain modern style for their new ski home.
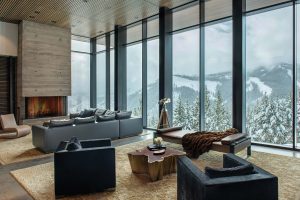
A leather sectional from Minotti is set near a Poliform Snake chair in the great room. The Minotti lounge chairs from Inform Interiors — covered in calfskin with ponyskin and velvet — are positioned to take in the views. The Christian Liaigre daybed is from Susan Mills Showroom in Seattle, the silk area rugs are from Stacy Logan in Seattle, and the BrabbuSEQUOIACenter Table, made from aged brass and walnut root, is from Demorais International in Virginia.
“We knew a few things going into it,” Silk says. “We knew it was not going to be log, because [the homeowners] had an aversion to timber construction. We knew it would have a lot of glass, and we knew that they were interested in exploring the use of concrete. And, lastly, it was crucial to them that the house did not have an immense footprint.”
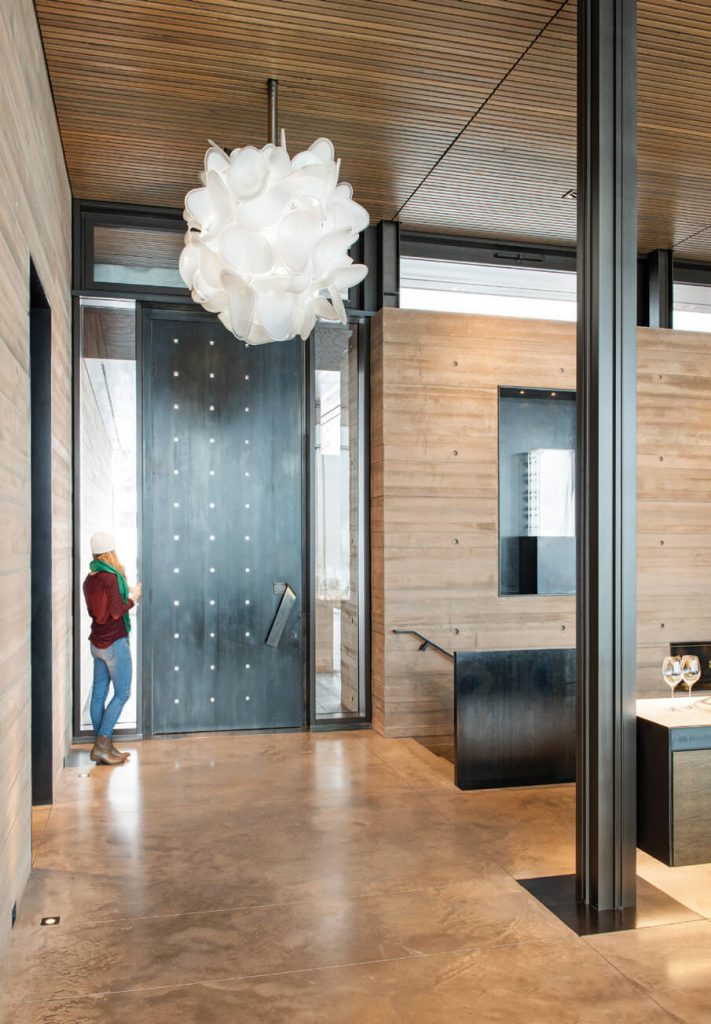
Fabricated by Brandner Design, a Bozeman, Montana-based multi-dimensional design company, the 11-foot-tall stainless-steel front door is punctuated with an orthogonal array of glass lenses, and the door pulls were made from solid bronze bars. They finished it with a custom patina. “We have a patina specialist and a 9,000-square-foot patina division,” says owner Jeff Brandner. “It’s about understanding all the different aspects that contribute to the process. We’re good at that because we’ve spent a lot of time figuring it out.”
One of the first major considerations for Silk was to site the home at the perfect elevation for access to skiing. And after learning how many bedrooms and bathrooms were desired, along with other amenities (such as the wine room, bunk room, and ski room), they went to work on the sketches.
The builders, Charter Construction, also from Seattle, had worked with the homeowners and Silk on the past renovation. Their crew stayed in the area for the duration of the three-year build-out. “Charter did an extraordinary job of delivering a near-flawless home in a challenging environment,” the homeowner says.
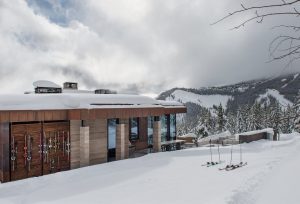
The home sits near a Yellowstone Club ski trail, allowing for ski-in/ski-out convenience for the homeowners and their guests.
The end result is an efficient, contemporary structure composed of concrete, steel, and glass in both the interiors and exteriors. “We wanted them to live with the architecture, not for it to just be a cladding on the outside, but to blend with the interiors,” Silk says. “And because they didn’t want a large-scale footprint, we had to maximize every square inch and couldn’t have wasted space. There are virtually no hallways.”
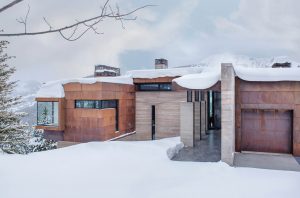
The home’s exterior features a mix of Corten rusted steel and board-formed concrete. Narrow windows on the side allow for privacy without sacrificing natural light.
The structure is defined by two dominant slab-formed concrete walls. One runs the length of the house, from north to south, with two openings: one to a closet and powder room, and the other to the kitchen and dining room. Because the homeowners desired privacy from the north, Silk created a thick trapezoidal concrete wall, running east to west, that funnels into a long window. This creates a barrier to the living spaces, yet is still visible as the house is approached.
“With the ruggedness of the setting, we felt that board-formed concrete would connect better with the site,” Silk says. “And we were very careful to not use standard gray concrete. We studied color additives to create a warm tone that grew, to a large extent, out of the existing terra of the site.”
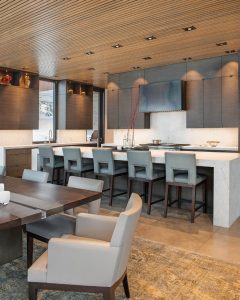
The dining room and kitchen look through a 20-inch-thick board-formed concrete wall to the living room. The steel oven hood was custom made by Brandner Design, the Christian Liaigre leather dining chairs and barstools are from Susan Mills Showroom, and the white pearl quartzite countertop from Pental Surfaces in Seattle was fabricated by earth elements in Bozeman, Montana.
When it came to the interiors, Julianne Shaw, senior interior designer for Stuart Silk Architects, worked closely with the homeowners to select stand-out pieces and design many of the others, ultimately creating customized, uncluttered spaces with a modern flair. “It was a long process to select minimal pieces,” Shaw says. “Selecting the coffee table in the great room, for instance — a brass and wood design from Portugal — took nine months, which really speaks to who they are and their taste.”
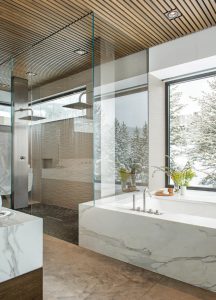
Julianne Shaw, the senior interior designer for Stuart Silk Architects, chose premium Calacatta marble for the vanity and tub in the owners’ suite bathroom.
Additional details and furnishings were created to complement the home’s aesthetics. Shaw designed a headboard in the master bedroom that’s integrated into the wood slats in the ceiling. The firm designed a wood and burnished nickel dining room table, and floating consoles with textured cast-glass tops that allow light to filter through. They also designed the concrete furniture for the outdoor living spaces — which was fabricated by Elements Concrete in Bozeman — among other pieces. Shaw chose premium Calacatta marble for the vanity, tub, and hearth in the owners’ suite, and white granite for the kitchen. A friend of the homeowners, glass artist Scott Chico Raskey, was hired to create the light fixtures throughout the house. “He would bring shapes and forms to the meeting, and it was kind of a collaborative effort,” Shaw says.
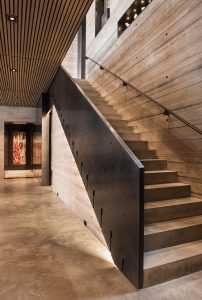
Brandner Design fabricated the railing on the stairway out of 2-inch-thick plate steel that was then hand-patinated. It’s supported by brackets that were cast in place in the concrete stairs.
The multi-dimensional design company Brandner Design also created a number of stand-out custom pieces. From their 35,000-square-foot studio in Bozeman, owner Jeff Brandner’s staff of 35 — each with their own set of skills and expertise — creates custom furniture, architectural elements, decorative metal panels, and fine art, among other things. “We’re the ones that fill in the gaps for architects who might be pushing the envelope and want something unique,” Brandner says. “We have the engineers, artists, and designers, and we perform the work from start to finish, which is rare. When architects from around the country discover us, they’re excited because we’re a one-stop shop.”
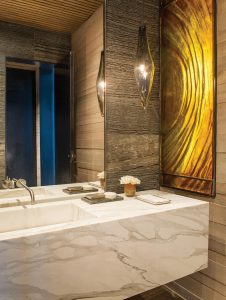
The light-filled bathroom in the homeowners suite features a Tea-for-Two bathtub from Kohler. The tub spout and shower fixture are from Boffi, the rain showerheads are from Dornbracht, and the stainless-steel columns on both sides of the shower were custom-made by Brandner Design.
Silk is the perfect example of an architect who excitedly embraced Brandner’s skilled team, and he worked with them to come up with one-of-a-kind, artfully functional touches, including all of the exterior and interior steel panels, the wine room shelving, the massive steel staircase railing, a powder room sink, inset art niches, custom doors, the fireplace surround, an oven hood, and a number of other innovative solutions. “It was great working with Stuart,” Brandner says. “He wasn’t afraid to let us collaborate with him and offer our input. He would come up with the premise, and we would carry it out.”
Brandner explains that Silk incorporated a level of sophistication into the home’s industrial style that added a softer, more polished touch. “Industrial design can be crude, but this was finished to the nines,” Brandner says. “Most of Stuart’s work is very refined, and [with the home]being an industrial design, he carried that same refinement through this project. There was a thoughtfulness for how things integrated and fit in with each other, with perfect finishes and a continuity between the pieces.”
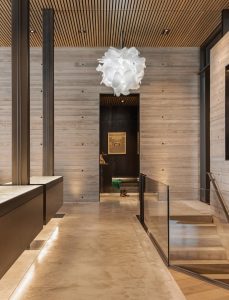
The steel accents throughout the home were custom-crafted by Brandner Design, along with these hanging cabinets and decorative steel posts.“Every element of the space was detailed and hand-finished,” Jeff Brandner recalls.
Completed in 2018, the family’s ski getaway has already seen frequent use. “During the winter months, we’ll use it for skiing and family holidays; it creates an inviting refuge after a day of skiing,” the homeowner says. “But we also use it frequently in the summer, because the Yellowstone Club has an incredible golf course, and there are so many trails for hiking and biking.”
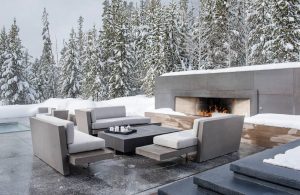
The poured-concrete seating around the outdoor fireplace and plunge pool was designed by Stuart Silk Interiors and fabricated byElements Concrete in Bozeman. The blackened stainless-steel coffee table was made by Brandner Design.
The home itself is a work of art that ended up being a rewarding challenge for all involved. “We love the warm interior palette of wood, board-formed concrete, stone, and steel, and the way it merges with the rugged site and seems to grow from it,” the homeowner says.
“The owner wanted us to exercise our design muscles as best we could,” Silk adds. “So we introduced some new design elements, and that really made the project unique.”



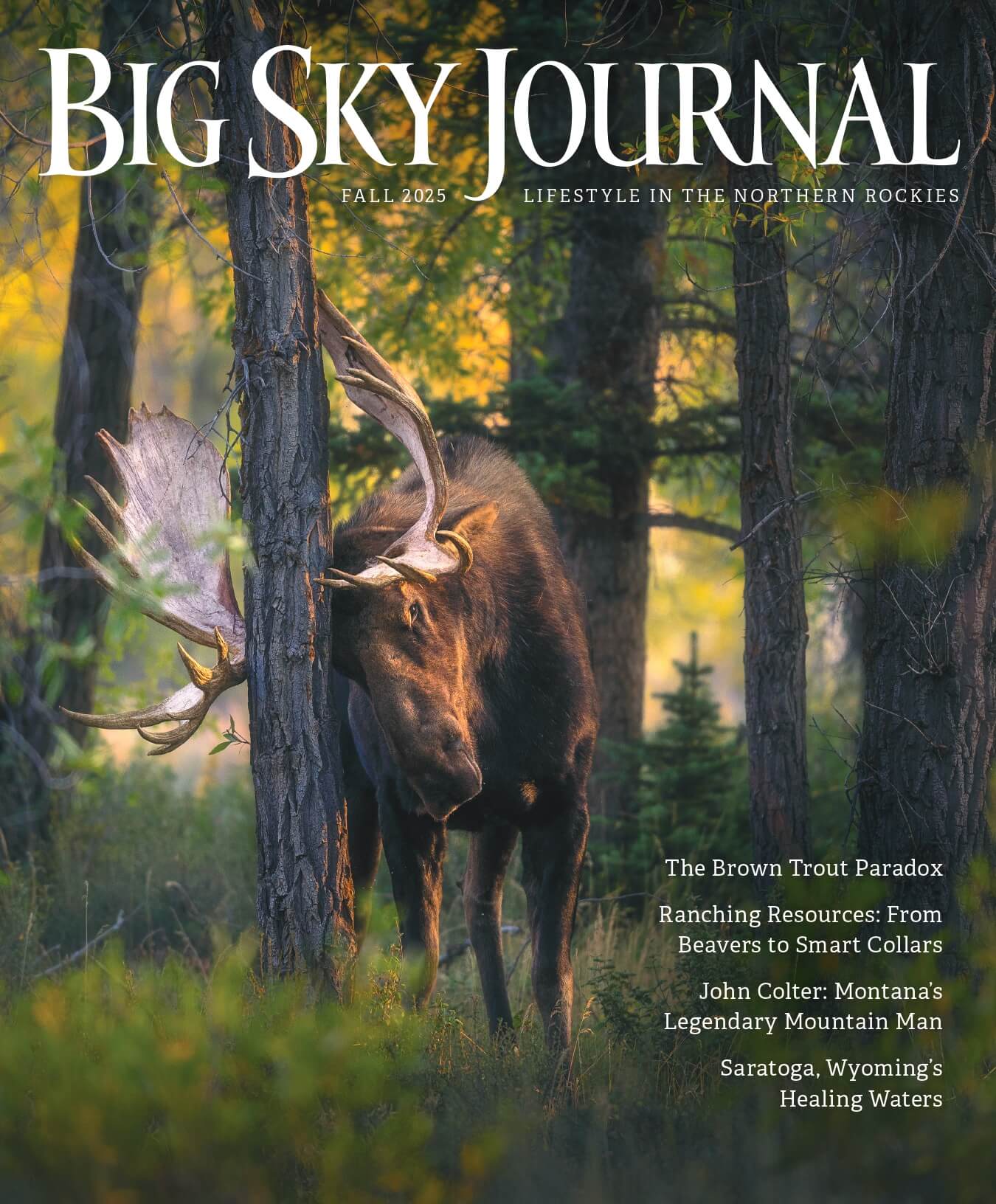
No Comments