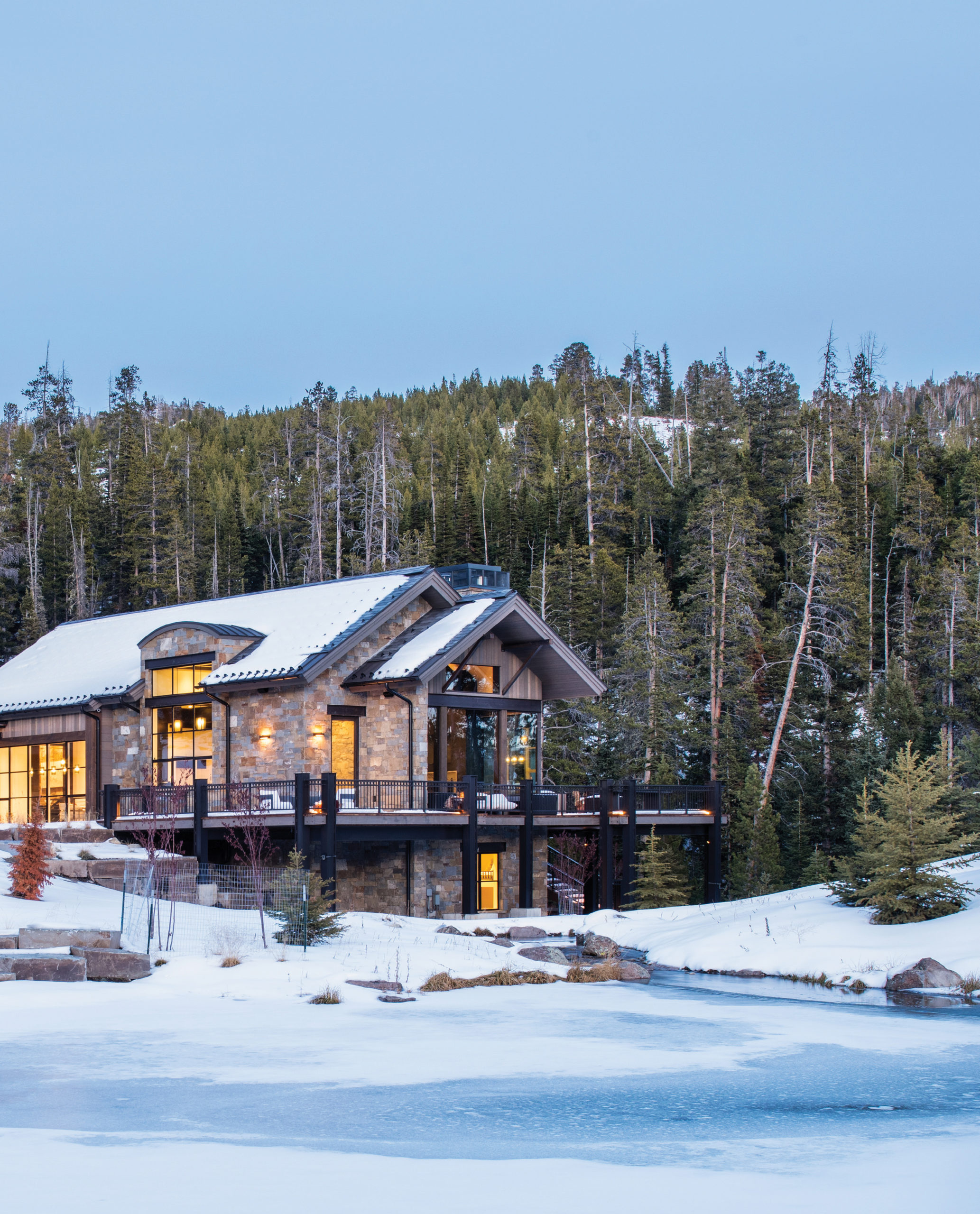
07 Apr Easy Living in the Mountains
“FOR ME, THIS HOUSE — MORE THAN ANY HOUSE I’VE DONE — this is the one I tell people that I would love to have the problem of standing in that kitchen and doing the dishes,” says architect Kyle Tage. “I would do dishes every night for that view.”
That speaks volumes, as Tage, a native Montanan and partner with the Bozeman-based Locati Architects & Interiors, has designed dozens of luxury homes for clients in idyllic mountain communities throughout the Treasure State. He knows mountain views.
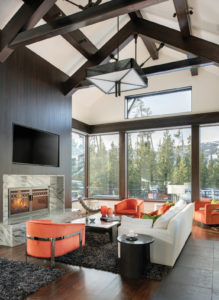
In the home’s great room, clean lines and sleek finishes provide a contemporary appeal. The walnut-wrapped beams contrast with the white-washed walls and emphasize the mountain and forest views just outside the floor-to-ceiling windows.
The homeowners, who have lived in and visited Montana for more than two decades, were also familiar with the landscape. They had worked with Locati Architects before, so when it came time to build in Big Sky’s Yellowstone Club, they hired the firm again to design a home that would connect them to the outdoors.
“We’ve worked with these clients for over 20 years now, designing a number of projects for them,” says Tage. “Their tastes have evolved over time from their first trips to Montana, when they were embracing a rustic-elegant aesthetic, to coming to this Mountain Modern, open, airy, light, clean-line look.”
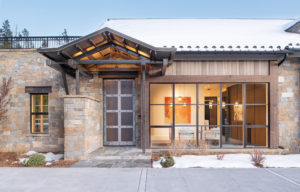
Kyle Tage, of Locati Architects, credits the team of subcontractors for the home’s success: “Because of the unique details we did with the stone and integrating the wood, we had a great collaboration of interesting craftspeople,” he says. Montana Sash & Door, Montana Timber Products, Custom II Manufacturing, and Greater Rocky Mountain Stone contributed to the exterior and interior finishes.
The home overlooks a panorama that includes Lone Peak, Pioneer Mountain, and the forests that descend into the greater Big Sky area. In the winter, ski trails lead from the home’s gear room right to the lifts that ascend 2,700 vertical feet at the Yellowstone Club’s private ski resort. The summer months bring views of the golf course and a new assortment of outdoor activities, ranging from fly fishing on nearby rivers to hiking, horseback riding, and exploring Yellowstone National Park.
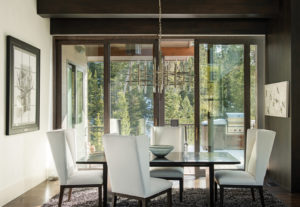
The home’s design lends itself to a “series of experiences,” with each room offering a distinct feel. Artwork by Jerry Locati, founding partner of Locati Architects & Interiors, hangs to the left of the dining room table.
Completed in 2018 and built by Schlauch Bottcher Construction, the 6,000-square-foot home blends aspects of traditional mountain architecture (exterior stone walls and gabled-roof forms) with contemporary touches (exposed structural steel, white-washed walls, pops of bright color, and floor-to-ceiling windows). The design references rural agricultural buildings, with two primary volumes connected by a walkway, to give the feeling of a mountain compound or a series of structures that have evolved over time.
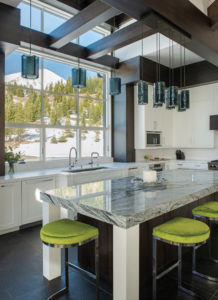
In the kitchen, the color palette is neutral, highlighted by lime green stools that reference the trees surrounding the home.
In the rectangular volume, a game room and guest suite above the garage provide space for entertaining. In the primary living space under the gabled-roof volume, the great room, kitchen, dining room, and master suite share the first level. Each of these spaces is connected to the outdoors by the wrap-around deck, and there are two additional bedroom suites downstairs.
“The main entry hallway is a long spine that connects the ski room to the living room — you don’t walk into the house and get everything at one point,” says Locati architect Beato Nacnac. “You walk in and meander through a transitional space, and that opens into the living room, and it’s totally different than the stair view. As you walk through the house, you experience different things. The flow creates these different experiences in each space.”
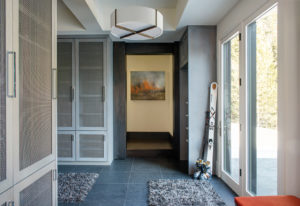
The home’s architecture maximizes mountain access, and the homeowners can ski from their gear room to the Yellowstone Club’s private ski resort in the winter.
“Once we figured out the grade and where the ski room could be located, we knew where the view was, and that led to a long linking element which also became an interesting design component and allowed for that feeling of discovery,” Tage adds. “It was a pragmatic issue of solving a challenge that made this home usable and functional for the family.”
The homeowners completed the interior design, with the wife coordinating with Locati’s team to highlight special heirloom furnishings and artworks within the architecture. A neutral color palette highlights the views outside, with the occasional focal point of color for diversity and interest. The homeowners also wanted to showcase black walnut, which led to a wall panel by the stairway and veneers that were added to structural beams.
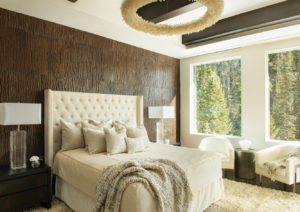
Earth Elements in Bozeman, Montana, provided the bark wall paneling in the master bedroom. Energy 1, a Bozeman-based company that focuses on smart energy solutions, completed some of the mechanical aspects of the home and added an oxygen system to help the homeowners and guests adjust to the altitude during their stay.
“Typically, with the heavy timber homes we construct, we use big Douglas fir beams. But they wanted a more refined look, so we wrapped the beams in walnut. It has a crisp, clean look and integrates well with the steel,” says Chad Bottcher, co-owner of Schlauch Bottcher Construction. “It’s a great mix of the old mountain standbys and the more contemporary.”
Care was taken during construction to avoid removing old-growth trees, and the addition of a pond and native landscaping adds to the feeling that the home has been there for many years.
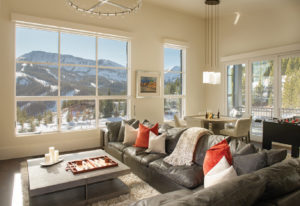
The game room above the garage provides additional space for entertaining and looks out to the ski runs.
“They definitely came in with the thought to try something different, something contemporary and edgy in this design,” Tage says. “It was a fun directive that allowed us to explore our relationship with them and re-explore Locati Architecture in a new and different way.”




No Comments