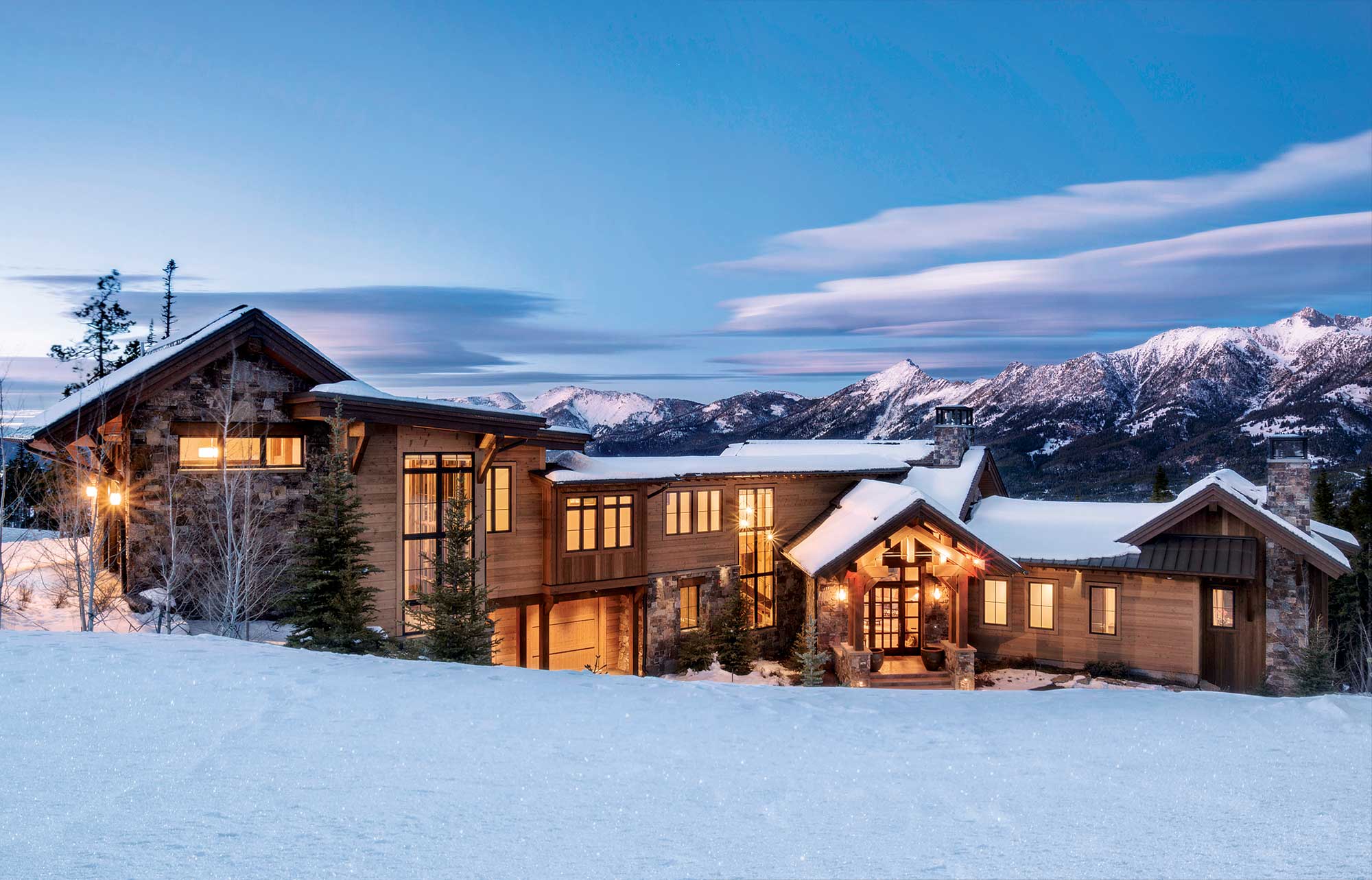
14 Apr Nature, Inside and Out
AH, THE JOYS OF BIG SKY! At Montana’s largest ski resort, families gather with friends to hit the slopes and enjoy the scenery. The views are resplendent. At center is the pyramid-like Lone Mountain. To the north are the craggy spires of the Spanish Peaks. The timbered valley between is Moonlight Basin, a maze of neighborhoods in rugged terrain with lots that can be difficult to access. For architects and construction companies, the challenges are many.
One newly completed, slope-side house in the Cowboy Heaven area of Moonlight Basin artfully meets all design challenges, as well as the lifestyle and aesthetic needs of its clients. The home has a low-grade driveway, views in both directions, elegant interiors, and walk-on access to Big Sky’s 5,800 acres of ski terrain. It took two and a half years to construct, and during that time, the design and construction team became very close, both to one another and the family for whom they were building the house.
“They wanted great ski-in, ski-out access and stellar views of the Spanish Peaks and of Lone Mountain if we could catch it,” said architect Bob Brooks of Reid Smith Architects. Brooks worked with Dan Fletcher and Peter Bing of Blue Ribbon Builders, and Heather Bing of Heather Bing Interiors, to create a home that sleeps 20 and maximizes all the advantages of the site. The clients, who reside in the southeastern United States, were intimately involved every step of the way. It was Blue Ribbon’s third job for the family, and Reid Smith’s second; the clients could not have found a more talented and energetic team of 30-somethings to collaborate with on building their alpine retreat.
The house’s profile suits the landscape and is stately without being ostentatious. The structure climbs a 35-foot grade up the mountain, is 105 feet in length and 52 feet in height, and is anchored on helical piers, ingenious auger-like footings that thread into bedrock. “The lot is long and linear so the house is positioned on angles,” said Brooks, of the home’s open L-shaped footprint. The master bedroom wing forms the short arm of the L. Together the wings and hillside create a welcoming courtyard from which the stoop extends.
The exterior of the house is an assemblage of vertical shiplap cedar, horizontal channel cedar siding, and sections of stone from the Deep Creek quarry in northwest Montana. Stone visually anchors the house to the landscape and frames the front door. At the door, one sees through the house to forest beyond. The effect is arresting. Such view corridors at critical junctures in the house function to lead one’s vision outside, further connecting the building to the landscape.
Brooks clearly designed the house to embrace the Montana views, topography, and lifestyle, and utilized an indoor-outdoor layout that is particularly evident in the three rooms that are the locus of activity: the grand hall, recreation room, and ski lounge.
The handsome grand hall, serving as both living and dining room, has a lofty timber-framed ceiling with hand-forged iron braces from Sore Elbow Forge, and well-set stone walls built by Scott Koelzer Masonry. The wood-burning fireplace has a single, 3,500-pound Fischer hearthstone from northwestern Montana.
The elegance of the room is amplified by its neutral color palette, which is consistent throughout the house. Bing accented the palette with playful uses of muted color. “We used texture more than color to reflect the natural environment of Montana,” she said of her inventive uses of wood, stone, textile, and tile. The interior styling is earthy yet modern, with clean lines and a warm atmosphere.
The great hall’s windows reveal a breathtaking view of the Spanish Peaks beyond a thin veil of fastidiously thinned evergreens. A taxidermied mountain goat stands on an outcropping of stone above the dining room table. Beneath him, giant sliding glass pocket doors access a large, screened-in porch.
The kitchen, with gorgeous custom cabinetry by CenterMark Industries, is adjacent to the dining room and porch, but has a lower ceiling. “We wanted to achieve a sense of space balanced with places that were more intimate,” said project manager Dan Fletcher. He and Bing pointed to the breakfast nook as an example. With luscious, faux-leather, fabric-upholstered benches along a wood table, it’s the perfect place to sip morning coffee and watch skiers shoosh by.
These rooms form the heart of the house, and are well-lit with sunshine because of an imaginative design decision. The staircase, both ascending and descending from the grand hall, is set against a wall of windows. Light thus reaches the heart of the house as well as the lower level.
In addition to abundant natural light, the house has compelling curves that connect spaces. A tall crown visually joins the master wing hallway, entry hall, great hall, and landing. Another curve leads one past the landing into the kitchen. “The curves and the angles derive from the views,” said Brooks, pointing to the bend in the descending staircase.
The descending staircase’s dramatic stair stringer is one large timber of Douglas fir arching 12 degrees. At 18 feet long, 14 inches tall, and 8 inches wide, the log had to be “… hand cut onsite using five different saws,” said Fletcher. Custom details like this, not to mention the steps engineered from a wood composite core wrapped in thick walnut then inlaid with travertine, are hallmarks of an exceptionally built house.
Nine feet from the base of the staircase is a large steel screen depicting Lone Peak with moon and clouds. The screen was designed and cut by Wet Jet Extreme Technologies of Black Eagle, Montana, and it divides the hall from the recreation room while allowing light to shine through. If users of the rec room desire privacy, they can close three 200-pound wood barn doors that slide along a 36-foot-long track.
The lowest floor of the home is also at ground level. Designed in a Spanish style, its three guest suites and two bunk bed rooms line exterior walls. All three guest suites have exterior doors, giving guests private access to the outdoor patio and hot tub. Fletcher is pleased with the bunk beds he fabricated. They were easy to make, because they slide out on industrial, locking drawer glides. Heather Bing is equally proud of her creative touches that are most evident in the guest suites: the glass “bubble” tile in the bathrooms, an upholstered wall headboard, custom light fixtures, and funky wall textures.
Every aspect of the team’s creative talent is on display in the ski lounge. To reach it, one ascends the floating stairs from the living room and crosses a “bridge” over double garages. (The garage doors are recessed to fall within a shadow line and so are obscured from view.) Perched above the rest of the building, the ski lounge feels like a penthouse and features a bar, murphy bed, full bathroom, adjoining ski (locker) room, and sunshine from four directions. Three feet past the door are Big Sky’s Bootlegger and Cinnabar ski runs.
“After 40 years in the industry and building in Big Sky, Blue Ribbon knows the important things to pay attention to,” said Peter Bing, brother of Heather and son of the company’s founders, Doug and JoDean Bing. He is referring to the challenges of building on steep terrain, in an arid, alpine environment. It is clear, however, that construction of the house in Cowboy Heaven was a family affair. All involved, related or not, would likely agree that family is the most important element, and by collaborating so closely they made the house a home.
- Handmade artisan tile on the backsplash and a waterfall edge to the granite bar top contribute to the modern look of the kitchen.
- “The master bedroom has a lot of natural light and views in two directions. The corner fireplace anchors the room and has artisan metal accents,” said Brooks. “The softness and lightness of fabric contrasts the stone, wood, and iron,” added Bing.
- “The idea was to open the back of the house to views of Lone Peak by using a low shed roof, while keeping a low profile from the ski hill,” Brooks said of the ski lounge.
- “Our clients wanted a fairly large table with plenty of room for gathering family and friends during holidays,” said designer Heather Bing. The custom-made fabric and leather upholstered chairs seat 12.
- “We designed the ceiling to step up as you enter the main space from the entry hall,” said architect Bob Brooks. “The ceiling opens up just as the views open up.”
- “The hinge point of the house is the stair/kitchen area,” explained Brooks. It is also a grand design solution to the challenges of the steep, linear lot and the issue of getting light throughout the house.
- “I designed a more modern aesthetic in the furniture [to balance] the Montana aspect of the architectural features,” said Bing.
- Reid Smith Architects conceived the backsplash behind the ski-tuning table, made of old skis sourced from local ski bums. It was fabricated by Blue Ribbon.
- “Light spills down the central stairwell into the rec room, and also comes in from the patio,” said Brooks.
- “We took the clients to Four Corners and picked out the reclaimed timber for the custom light fixture above the ski lounge bar, then Blue Ribbon fabricated it with Mason jar-esque lights,” said Bing.



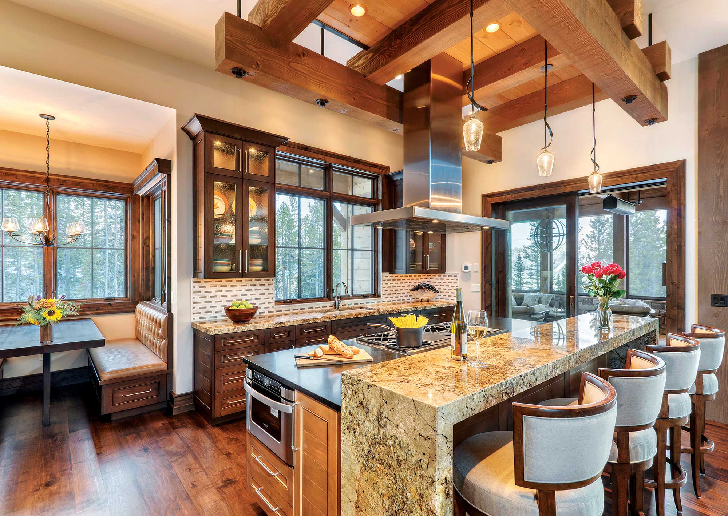
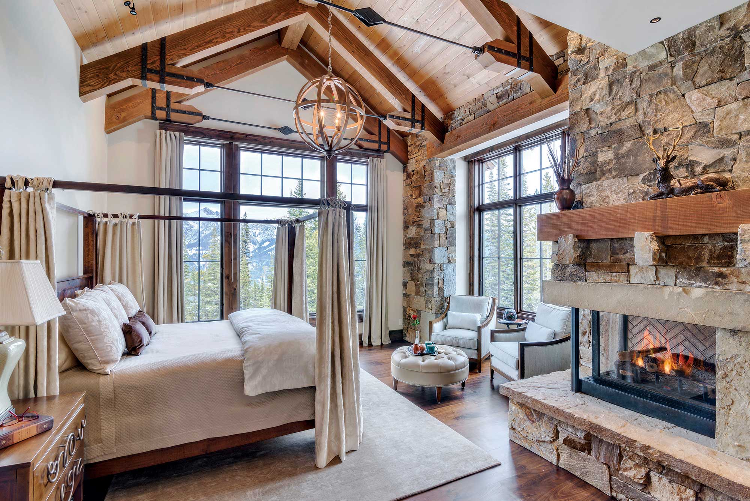
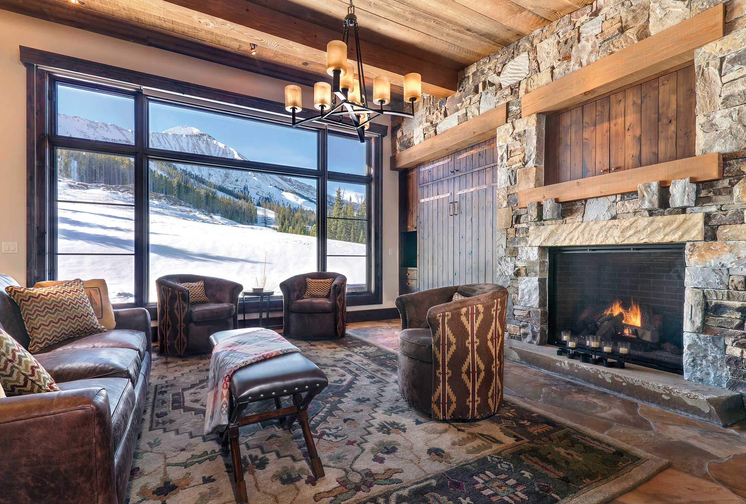
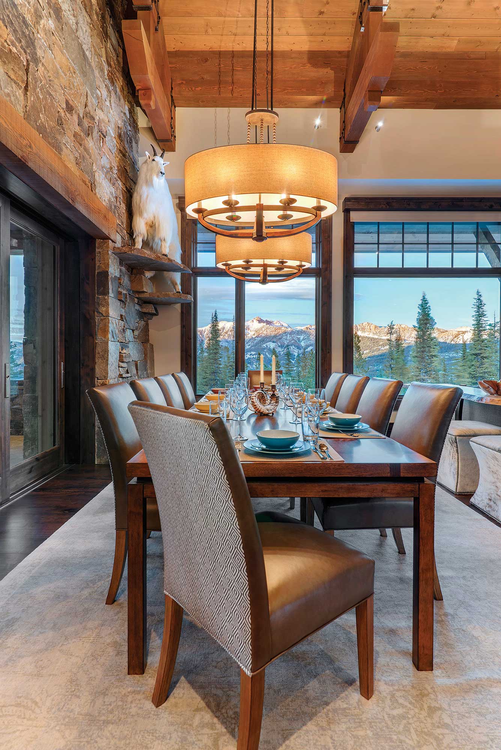
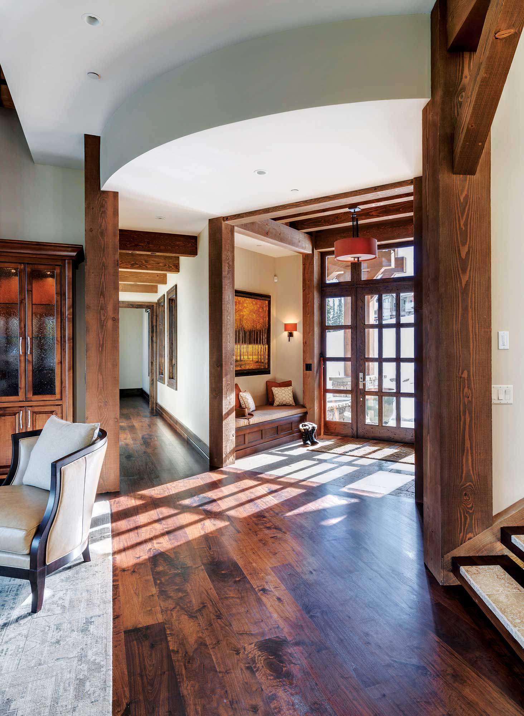
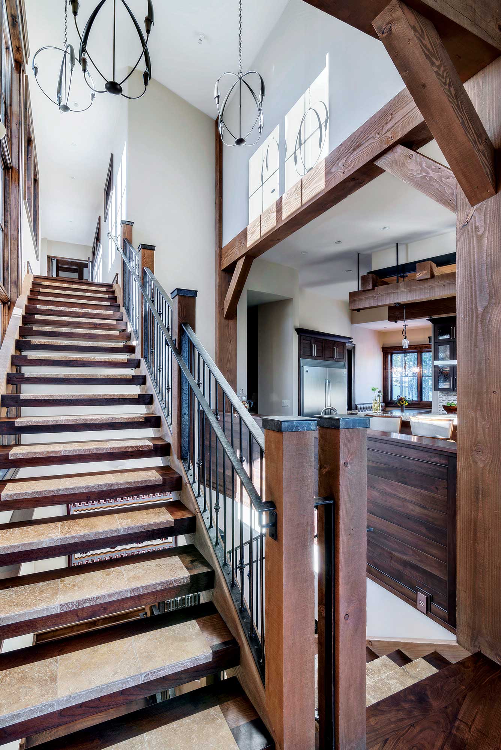
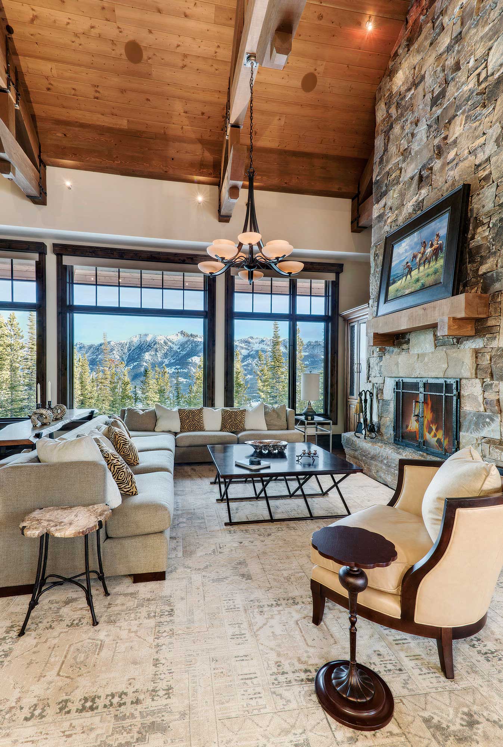
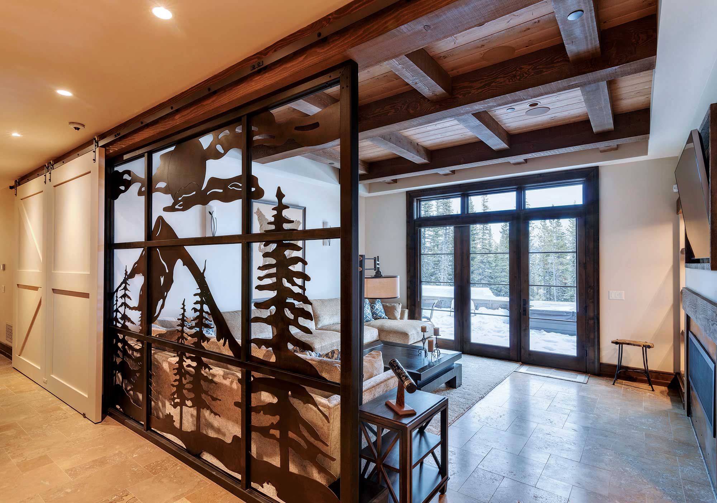
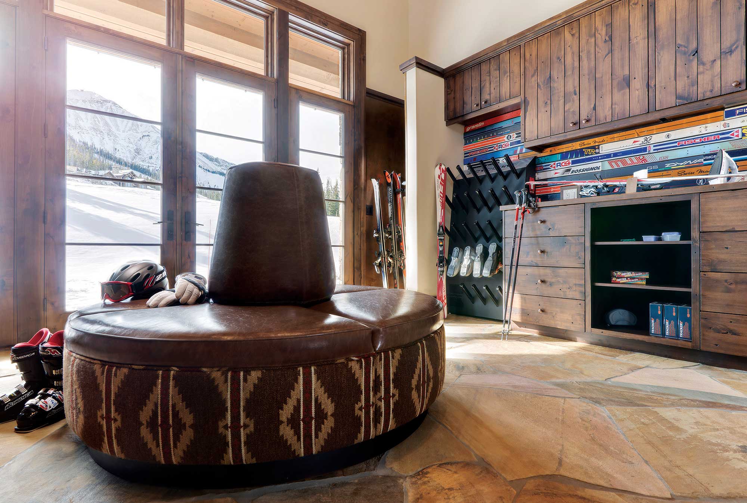
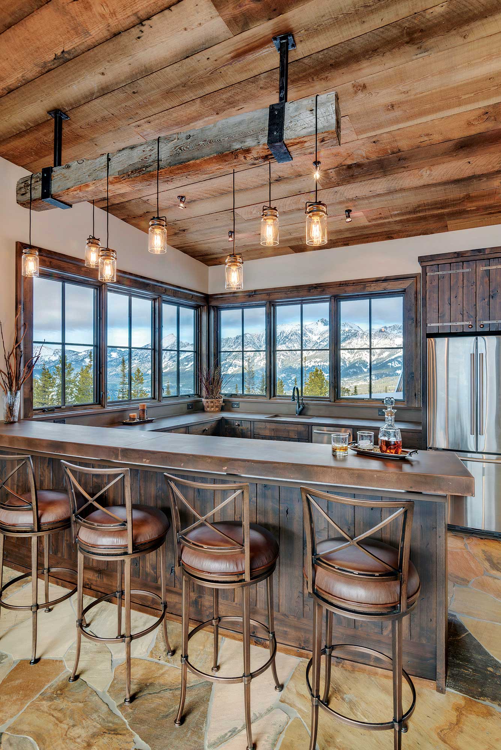
No Comments