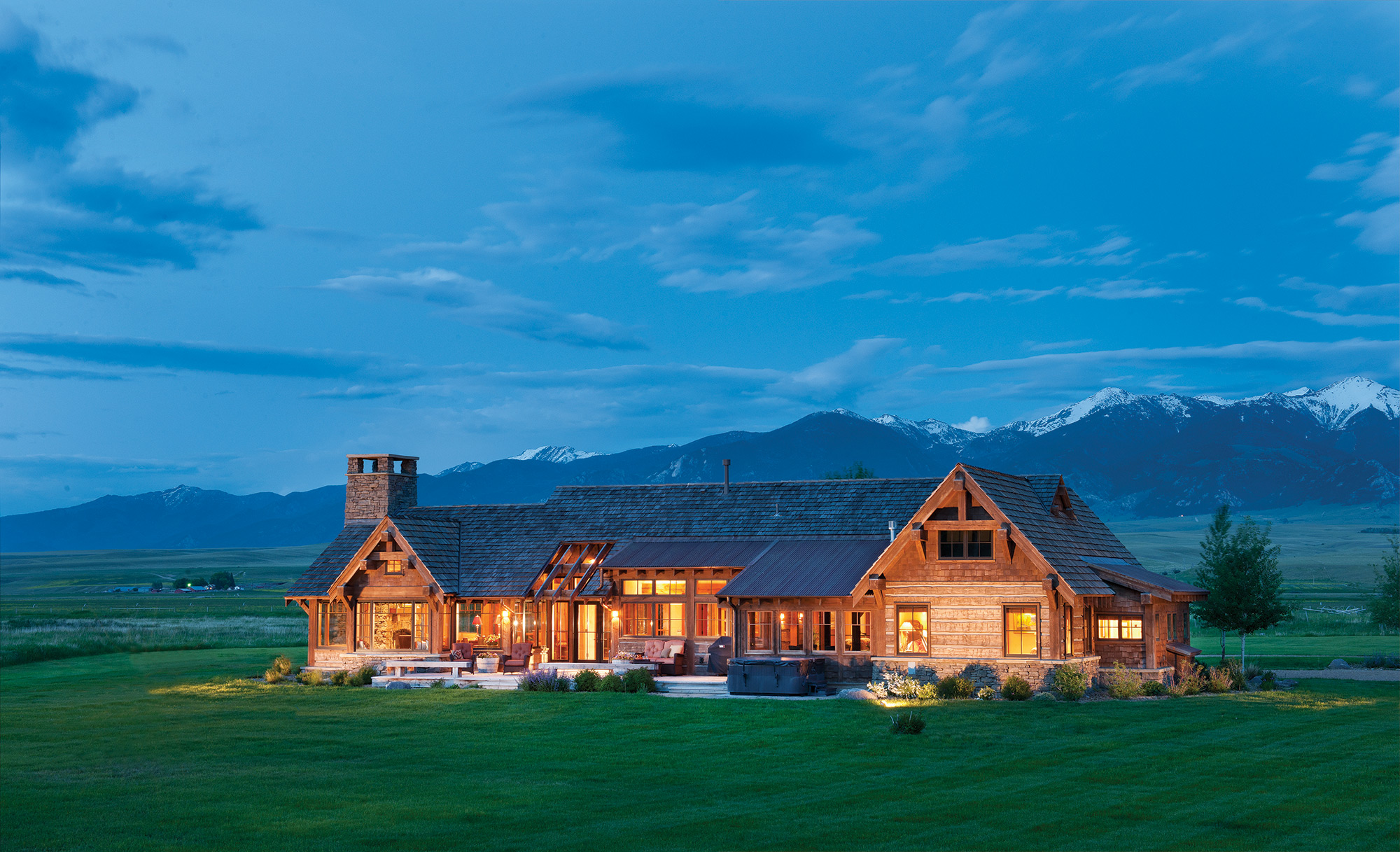
10 Feb Western Design: Home Base
ARCHITECT: KIBO GROUP
TIMBERFRAMER: CONSTRUCTIVE SOLUTIONS
INTERIOR DESIGN: IN FORM DESIGN
When Bill Nutt was searching for property in the Rocky Mountain region, it was all about the fishing. He house-hunted in Colorado, Wyoming and throughout Montana for more than two years until he found just the right location on the Jefferson River, near Twin Bridges, Mont.
“What I wanted was a home base for family and visitors to come and fish,” explains Nutt.
Working with experienced land brokers Greg Fay and James Esperiti of Fay Ranches, Nutt found a property in southwest Montana that offered a bonanza of fishing opportunities. First, it was the 1 ¼-mile stretch of the Jefferson River that attracted him to this gem of a ranch property. The 13-acre, spring-fed lake and a small pond were additional bonuses. But it was really the proximity to so many other blue ribbon rivers that convinced Nutt this was the perfect location.
“The Jefferson is right there, out the back door,” he says excitedly. “But then within an hour and a half on any given day we fish the Big Hole and wade the Ruby. We go to the Missouri, over to Ennis to O’Dell Creek, and the lower Madison.”
Twin Bridges, a town of just under 400 souls, is only 10 miles away from the ranch and marks the confluence of the Ruby, Beaverhead and Big Hole rivers, which form the Jefferson River. If there is any doubt that this is a well-known fly fishing mecca for anglers, then the fact that the community boasts two major fishing rod manufacturers (ever heard of a little company called Winston?), the well-known Stone Fly Outfitters fly shop and for a lovely meal, The Old Hotel, should settle the argument. The Jefferson River is a segment of the Lewis and Clark National Historic Trail, and is undoubtedly a premiere fishery in Montana. Nutt had landed in the right place.
Once he secured the Highland View Ranch, replete with 545 acres of land actively in agricultural production and about 450 Black Angus cows, he brought in his wife Dedie to discuss their home on the range. After owning the property for a decade, the couple chose to engage Missoula architects Jeremy Oury and Jeff Crouch of the Kibo Group. Their needs were simple, yet specific: A small timberframe house with room to entertain 12 guests, and a connection to the views that wrap around the site.
“We wanted an open a floor plan and windows designed to let as much light into the house as possible,” recalls Nutt.
The owners spent hours with their architect to site the home, finally settling on a location that offers 270-degree views from the river around to the Tobacco Root Mountains in the east. The result is a clean-lined home that’s centered on the views of the Jefferson River and the comfort of anyone who walks across the threshold.
Walking in through the front door, visitors are greeted by the encompassing warmth of wood that emanates from the natural timberframe structure. The eye is drawn to the windows of the main living area, which look toward the river. There is no doubt that this proximity to the river is the driving force for the location; the view says it all.
But even Nutt admits the home had to be exceedingly comfortable inside to balance the expanse of the outdoor environment, and so he drew upon the interior design skills of Karol Klakken’s In Form Design, of Hamilton, Mont., to cultivate the welcoming ambiance of his home.
“Bill and Dedie are sophisticated and from the East, so they wanted a classic Western style for this home. I didn’t want it to seem cliché, but instead authentic and simple in a way that speaks to the landscape,” notes Klakken.
Klakken’s eclectic design approach is influenced by three factors: the clients’ taste, the architecture and the landscape. She grew a strong relationship with the couple, who were actively involved with every phase of building and design for their retreat, while still giving free reign to the professional team. Most of the details were decided via long-distance communication, as Klakken selected custom furnishings and rugs for the home. But she accompanied Nutt to the Denver Design Mart to select some of the central finishes in the home as well.
A designer in Montana since 2004 and a native of Dillon, Mont., Klakken’s familiarity with the Jefferson Valley’s history made her a good fit for the interior design of the Nutt residence. She allowed natural elements to influence her color choices, incorporating slate tile, and the palettes of red willow and river rocks. To create the streamlined livability of the home, Klakken chose leather and wood furnishings with distressed antique-inspired finishes, and added custom-designed rugs with Native American patterns to delineate living spaces in the open floor plan.
There are three outside living spaces connecting the interior with the scenery. The screened-in porch is often used as a breakfast area; an antique-inspired propane stove extends its use into late fall. The larger back porch runs the length of the house, and has a hot tub as well as outdoor seating for watching the sunsets linger across the expanse of that big sky. From there, a trail leads to a firepit on riverbank, where the couple entertains al fresco with fireside cocktails and, indubitably, with fishing stories.
For Nutt, the story of Highland View Ranch always circles back to the fishing. “We are just beyond Hell’s Canyon, which is a great spawning spot for rainbow and browns,” he shares. “In the fall you can wade the Jeff and it becomes great for dry fly fishing.”
He’s excited to share this place and his love of the rivers that drew him to Montana. But the house admittedly offers a welcome respite from all that fun. The front porch faces east and looks to the sun as it rises over the Tobacco Roots. Nutt spends most mornings here until it’s time to get out on the river. Luckily it’s only a few steps away.
- The classic spread of the stone and timber home pays homage to the ranch style of the Jefferson Valley and to the expanse of the Tobacco Root Mountains that anchor it in the east.
- A well-beaten path from the house leads to the Jefferson River, which offers excellent dry fly fishing in the autumn months.
- In Form Design cultivated comfort and sophistication from the historic influences of Montana, and relied on natural elements to determine the color palette of reds and earth tones. Timber framing from Constructive Solutions defines the architecture of the home with elegant craftsmanship.
- The owners worked with the Kibo Group architects Jeff Crouch and Jeremy Oury to site the home to take advantage of ambient light and inspiring views.
- From the bar in the great room, owner Bill Nutt “holds court” while entertaining friends and family.
- Hunt’s Timbers from St. Ignatius, Montana, provided the prominent timbers that frame the vaulted ceilings of the main living space.



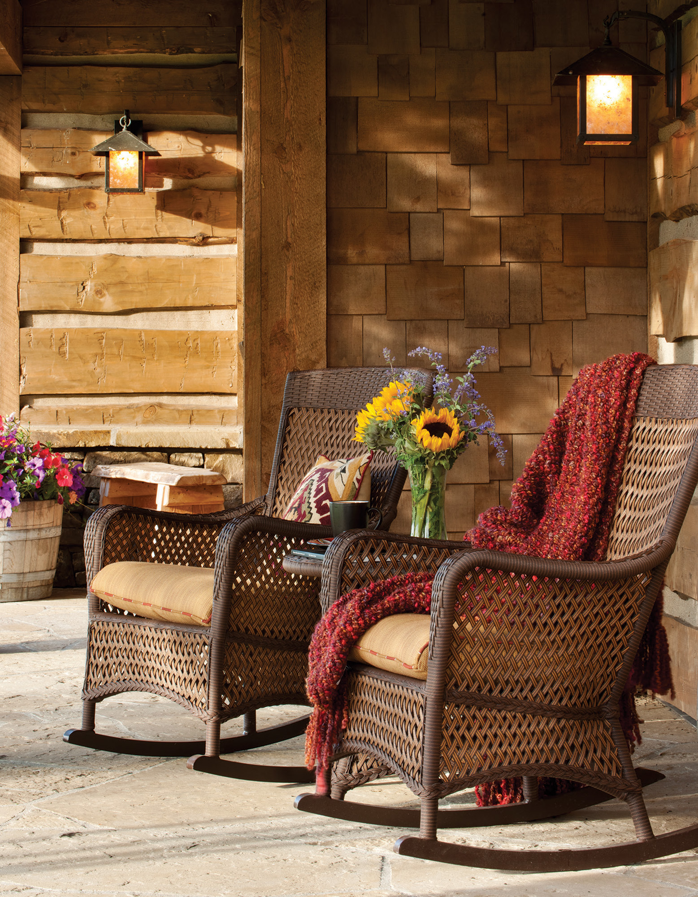
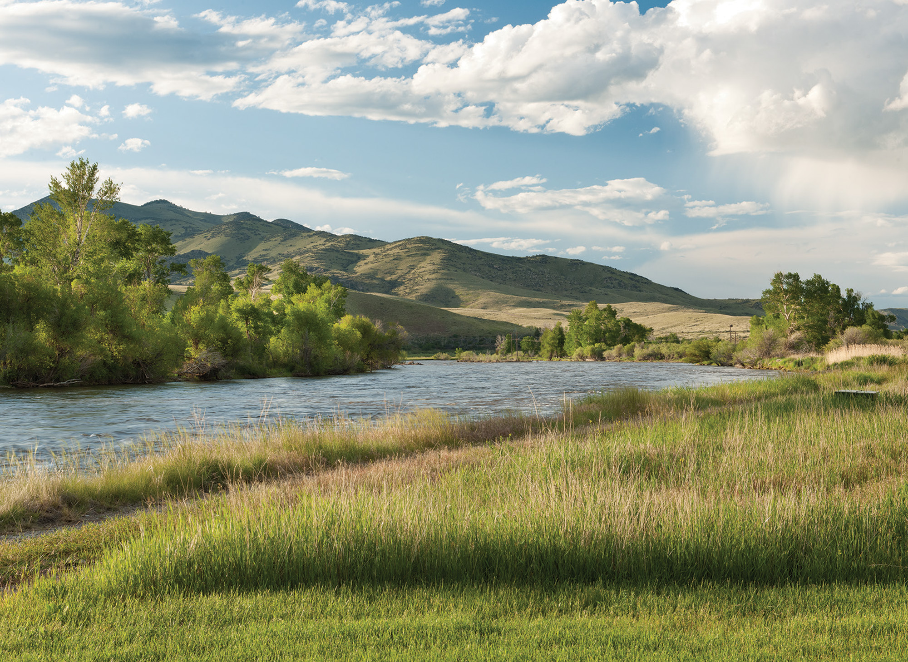
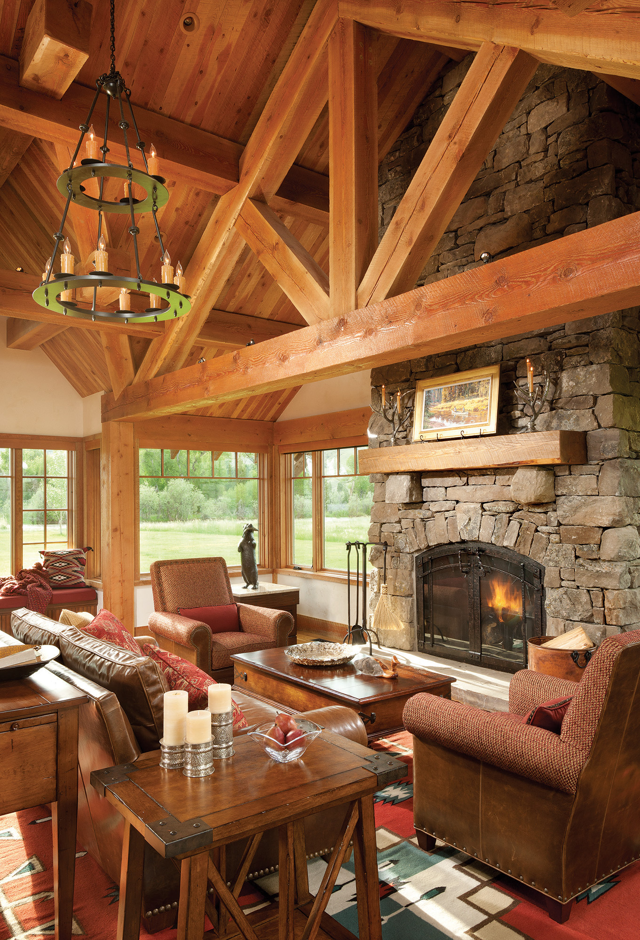
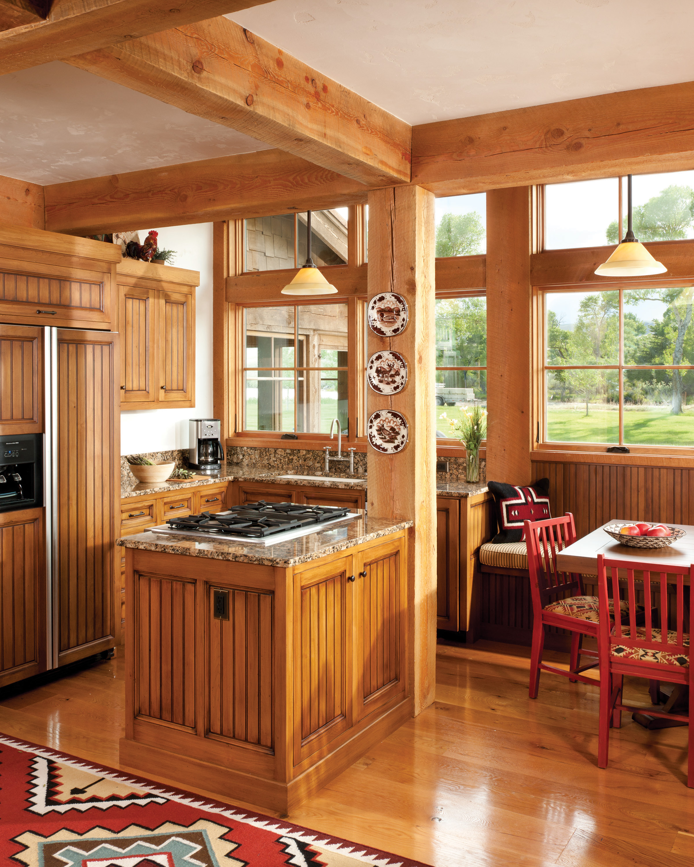
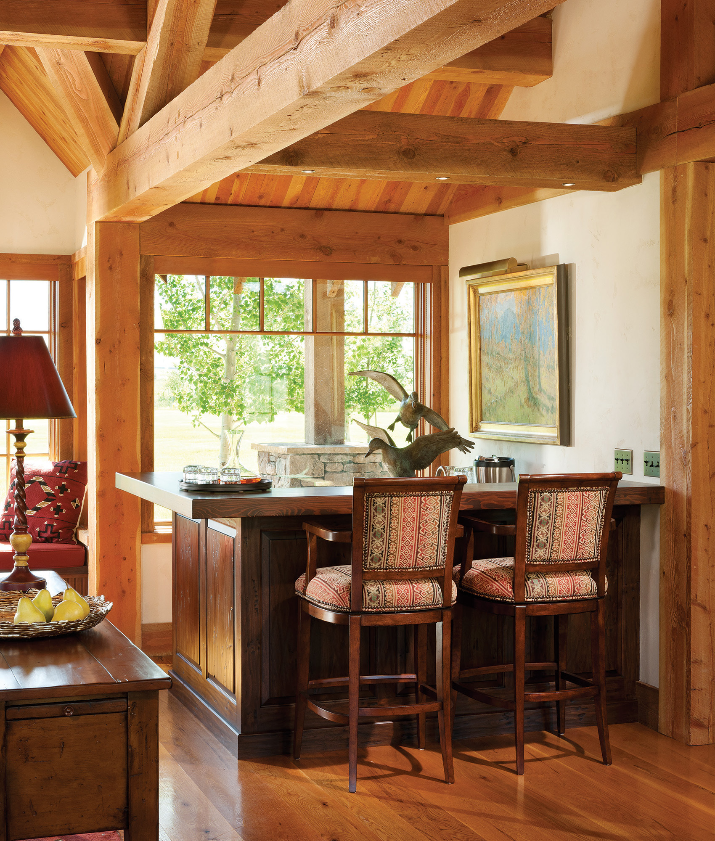
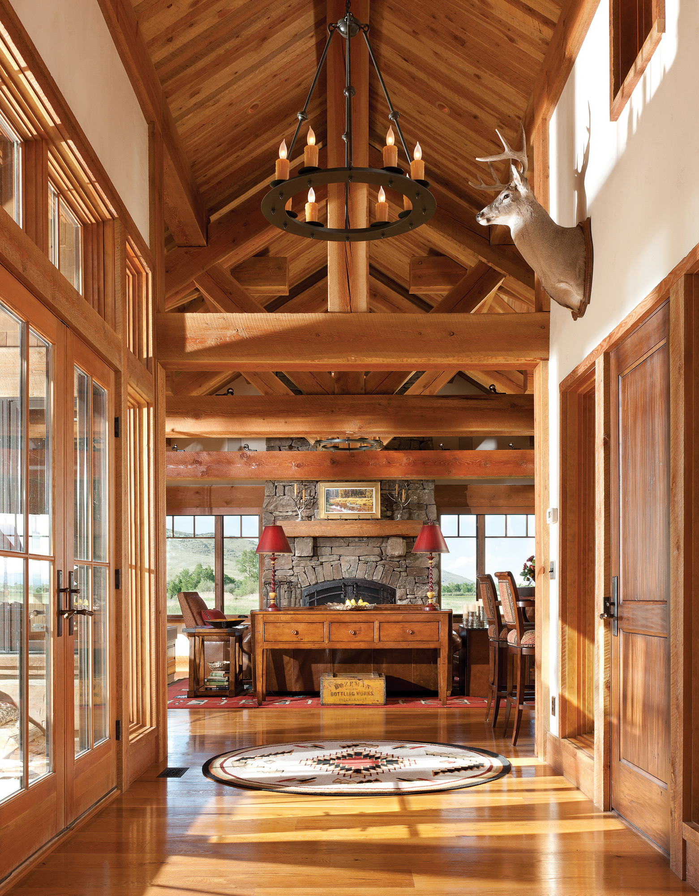
No Comments